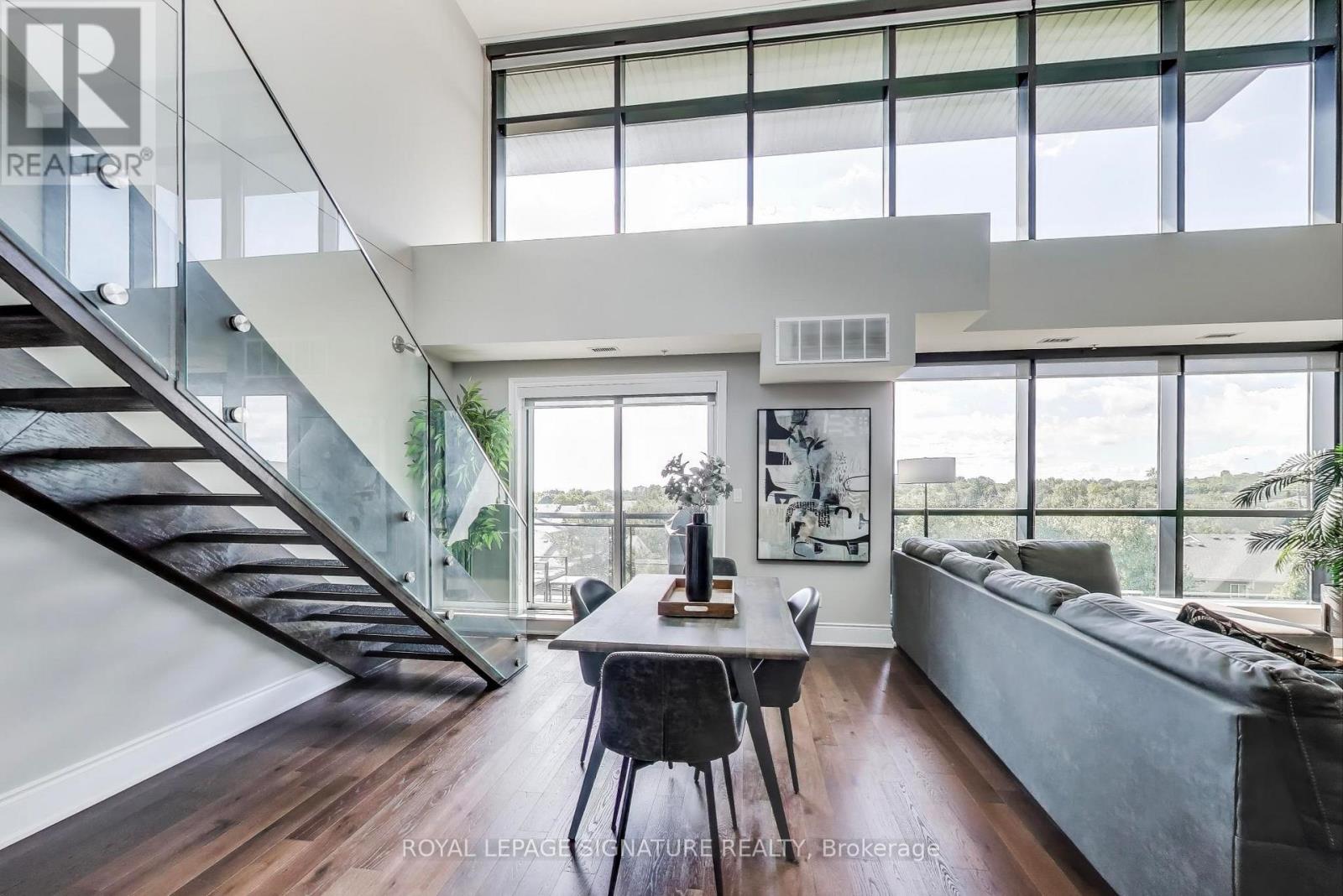- Houseful
- ON
- Mississauga
- Erin Mills
- 405 3170 Erin Mills Pkwy

Highlights
Description
- Time on Housefulnew 5 days
- Property typeSingle family
- Neighbourhood
- Median school Score
- Mortgage payment
Bright, Stylish & Exceptionally Private Loft Living! Step into this sun-filled 2 Bedroom corner loft where soaring 19-ft ceilings and dramatic floor-to-ceiling windows flood the space with natural light. The open-concept layout is ideal for both everyday living and entertaining, featuring a gourmet kitchen with granite counters, custom backsplash, luxurious stainless steel appliances and a breakfast bar. The main floor offers its own balcony with gas BBQ hook-up. The 2nd floor primary bedroom offers a 3-piece ensuite, custom sliding closets, and a walk-out to a large private terrace. Enjoy two full bathrooms, upgraded lighting throughout, and motorized blackout blinds for comfort and privacy. Tucked away in a quiet low-rise building, this luxurious suite offers rare peace and privacy with no upstairs neighbours and minimal foot traffic. Located minutes to the QEW/403/407, transit, trails, U Of T Mississauga, and shopping. This is bright, stylish loft living at its best. Includes one storage locker & parking spot. (id:63267)
Home overview
- Cooling Central air conditioning
- Heat source Natural gas
- Heat type Forced air
- # total stories 2
- # parking spaces 1
- Has garage (y/n) Yes
- # full baths 2
- # total bathrooms 2.0
- # of above grade bedrooms 2
- Subdivision Erin mills
- View View
- Directions 1669317
- Lot size (acres) 0.0
- Listing # W12463354
- Property sub type Single family residence
- Status Active
- Primary bedroom 4m X 2.9m
Level: 2nd - Living room 4.7m X 3.7m
Level: Main - Dining room 3.9m X 3.8m
Level: Main - Kitchen 3.2m X 2.5m
Level: Main - 2nd bedroom 3m X 2.6m
Level: Main
- Listing source url Https://www.realtor.ca/real-estate/28991850/405-3170-erin-mills-parkway-mississauga-erin-mills-erin-mills
- Listing type identifier Idx

$-1,718
/ Month












