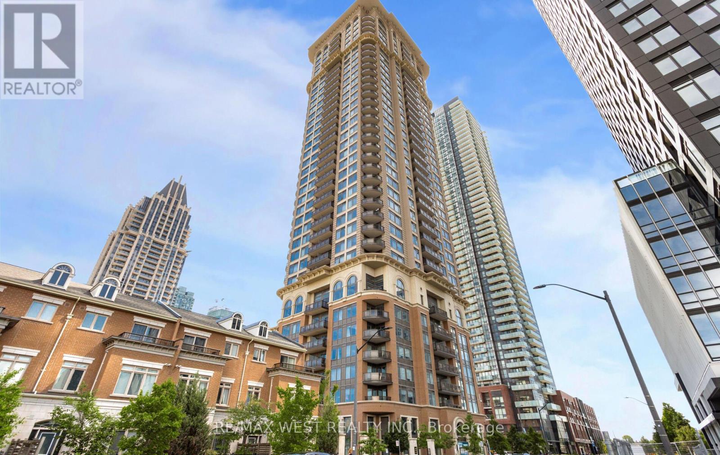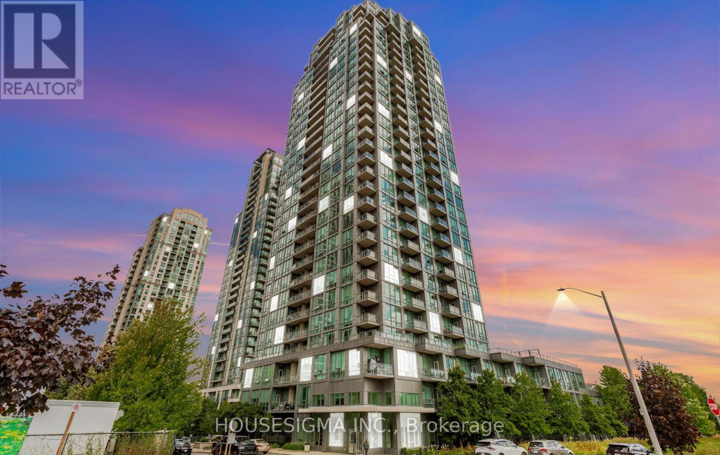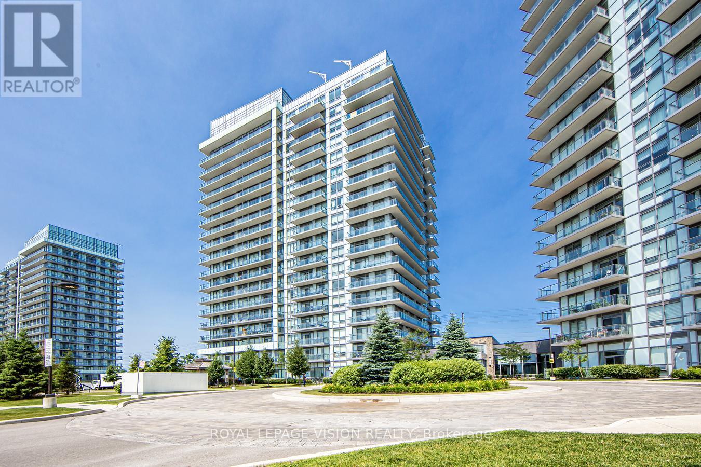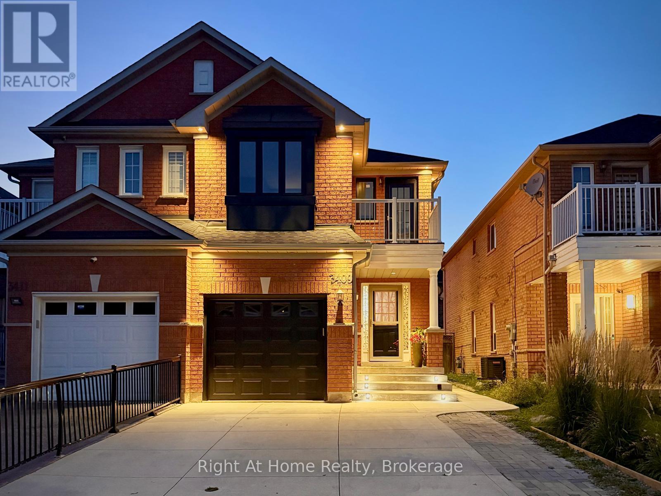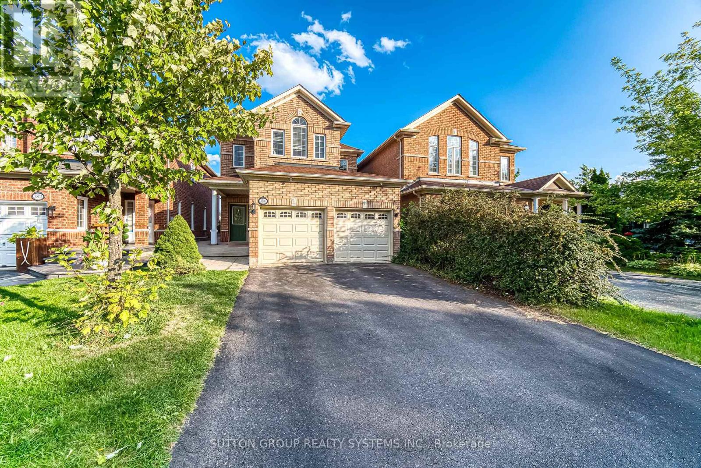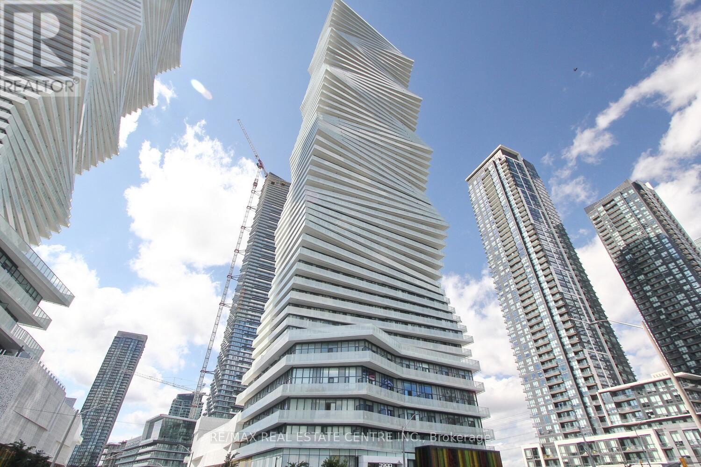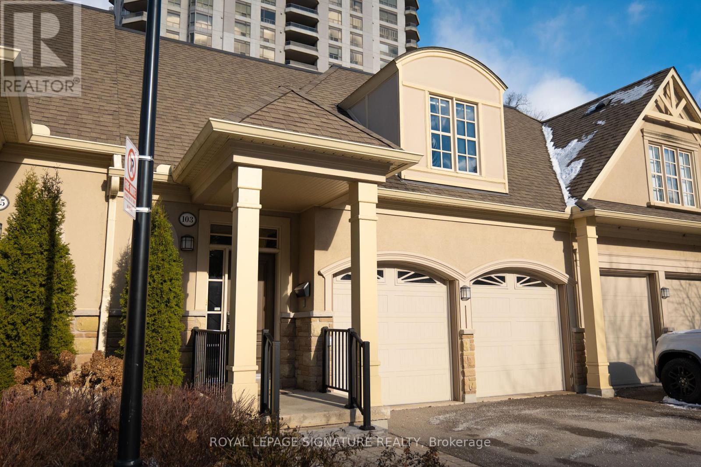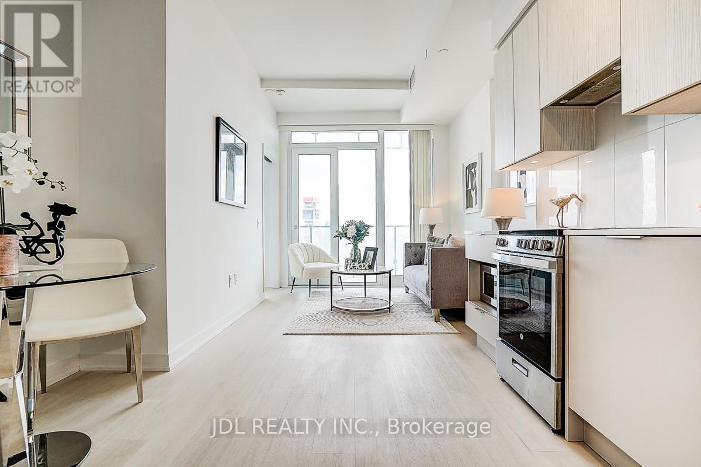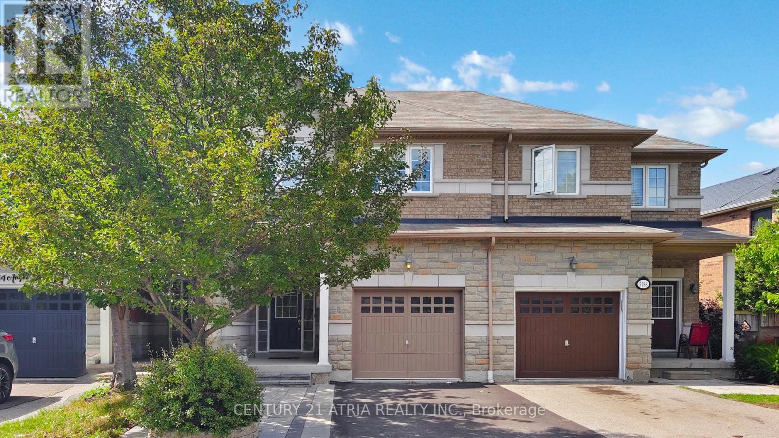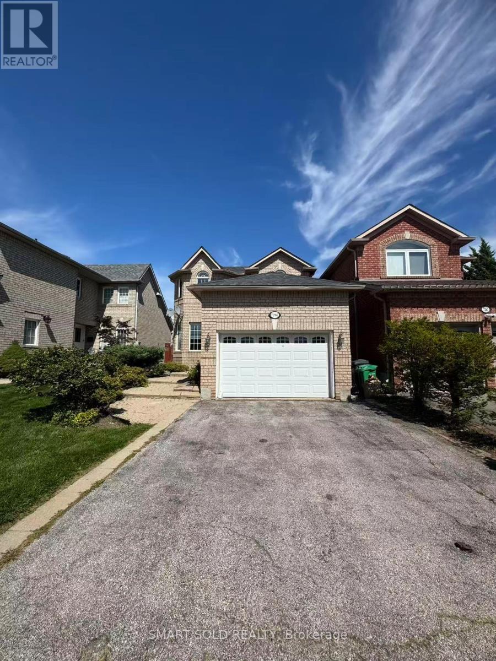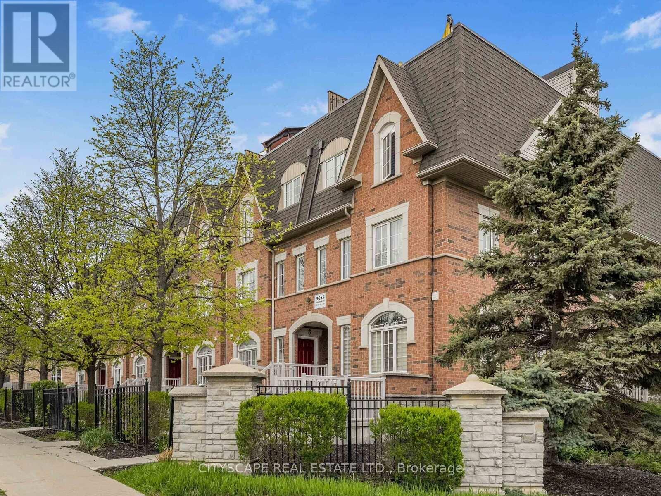- Houseful
- ON
- Mississauga
- East Credit
- 32 1591 South Parade Ct

Highlights
Description
- Time on Housefulnew 2 days
- Property typeSingle family
- Neighbourhood
- Median school Score
- Mortgage payment
This spectacular 3-bedroom, 3-bathroom townhouse offers a spacious, open-concept living space with bright, clean interiors. Perfect for family living, it features hardwood flooring in the hallway, living, and dining rooms, while the kitchen boast ceramic flooring. The family-sized eat-in kitchen opens up to an extended backyard patio, ideal for outdoor entertaining. The master bedroom boasts large window, a walk-in closet, and a luxurious ensuite. The bedrooms are filled with sunlight, creating a warm and airy atmosphere. Located near public transit, Go Station, Erin Mills Mall, schools, and highways, this home is in the highly-regarded Rick Hansen School District and is perfect for a family. With stainless steel appliances, hardwood floors, and high-quality laminate. This townhouse is a must-see! With its spacious design, high-quality finishes, and prime location, it offers incredible value for a growing family. Don't miss out! (id:63267)
Home overview
- Cooling Central air conditioning
- Heat source Natural gas
- Heat type Forced air
- # total stories 2
- # parking spaces 2
- Has garage (y/n) Yes
- # full baths 2
- # half baths 1
- # total bathrooms 3.0
- # of above grade bedrooms 3
- Flooring Hardwood, laminate
- Community features Pets not allowed
- Subdivision East credit
- Directions 1529506
- Lot size (acres) 0.0
- Listing # W11983070
- Property sub type Single family residence
- Status Active
- 2nd bedroom 4.08m X 2.41m
Level: 2nd - 3rd bedroom 2.73m X 2.99m
Level: 2nd - Primary bedroom 5.63m X 3.49m
Level: 2nd - Recreational room / games room 5.47m X 5.12m
Level: Basement - Family room 6.49m X 3.22m
Level: Ground - Dining room 5.49m X 3.02m
Level: Ground - Kitchen 5.33m X 2.06m
Level: Ground - Living room 6.49m X 3.22m
Level: Ground
- Listing source url Https://www.realtor.ca/real-estate/27940399/32-1591-south-parade-court-mississauga-east-credit-east-credit
- Listing type identifier Idx

$-1,874
/ Month

