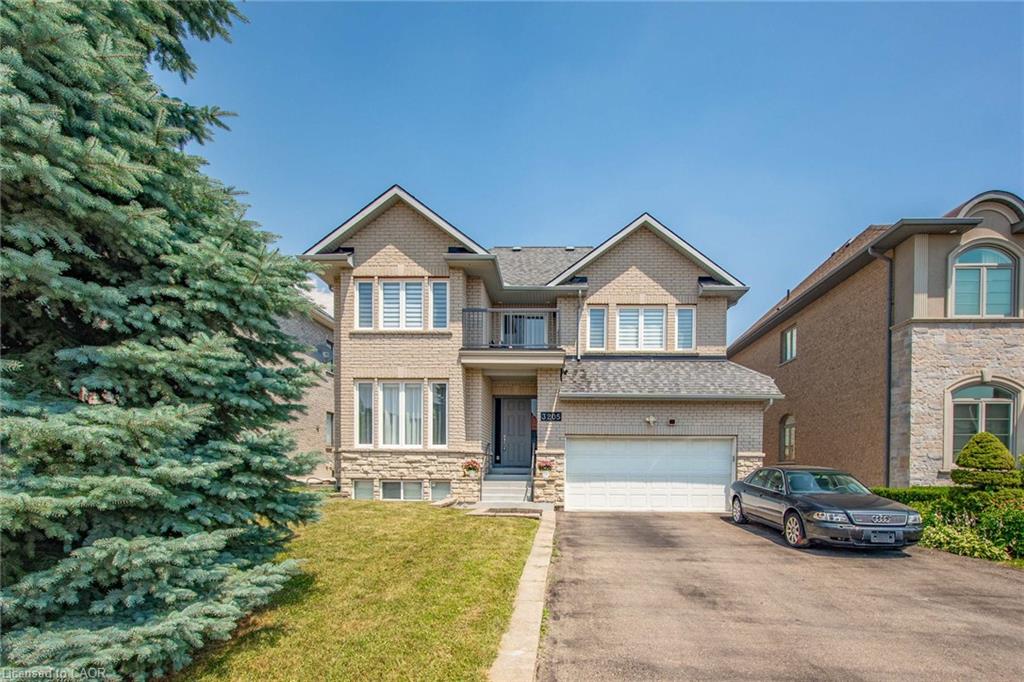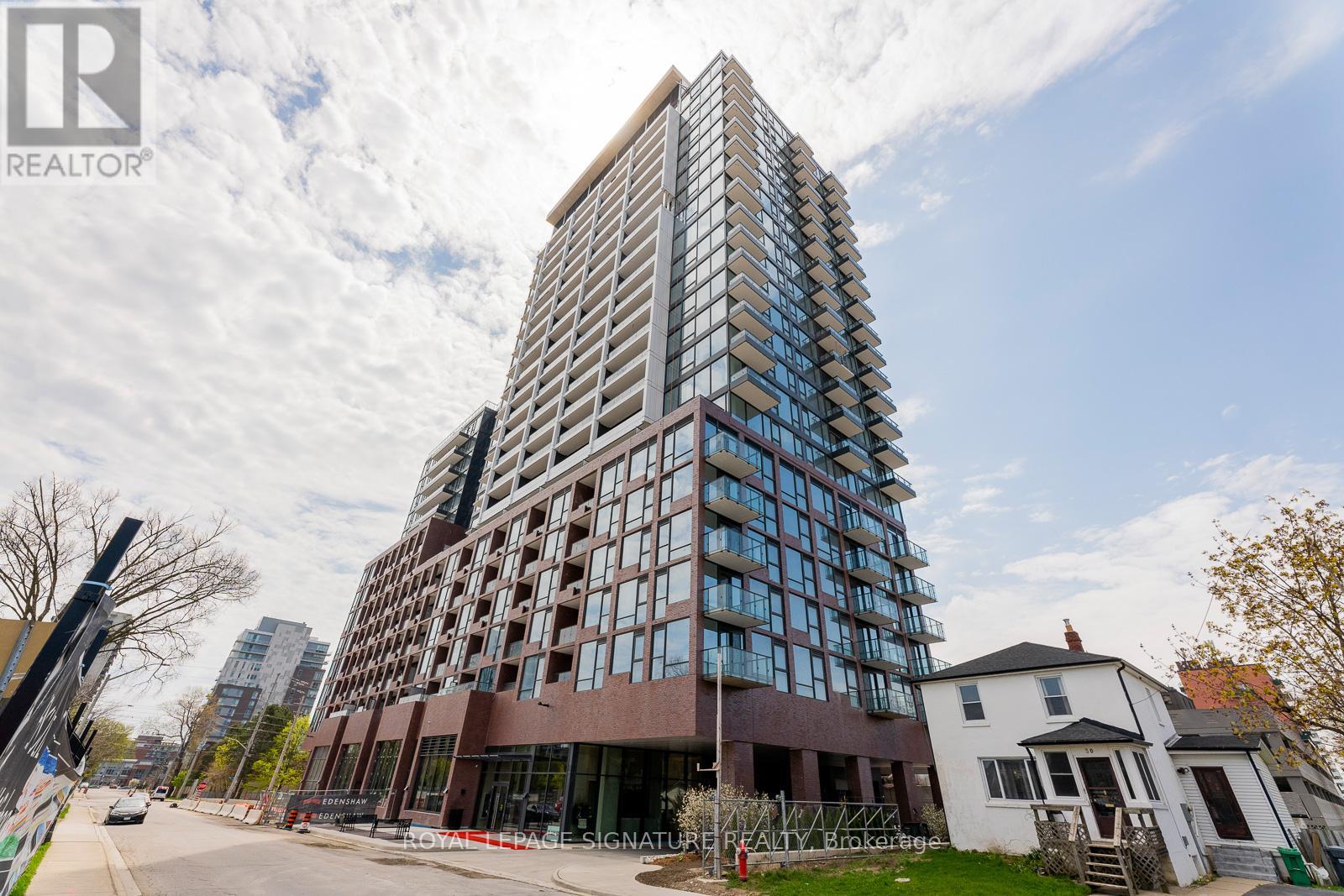- Houseful
- ON
- Mississauga
- Cooksville
- 3205 Rolling Stone Ct

Highlights
Description
- Home value ($/Sqft)$447/Sqft
- Time on Houseful46 days
- Property typeResidential
- StyleTwo story
- Neighbourhood
- Median school Score
- Lot size49.93 Acres
- Garage spaces2
- Mortgage payment
Location! Location! Location! Nestled On A Quiet Cul-De-Sac In A Family-Friendly Neighborhood, This Custom-Built Gem Offers Privacy, Safety, And Space Ideal For Growing Families. The Well-Designed Main Floor Features A Bright Living And Dining Room, Plus A Spacious Kitchen With A Breakfast Area That Opens Directly To The Backyard For Easy Indoor-Outdoor Living. A Cozy Family Room, Mud Room (Butler's Kitchen) And Convenient Powder Room Complete The Main Level. Step Outside To Your Backyard Oasis, Boasting Seating And Dining Areas And A Hot Tub Perfect For Entertaining Or Relaxing Summer Evenings. Upstairs, The Primary Bedroom Retreat Includes Two Walk-In Closets, A 4-Piece Ensuite, And A Private Balcony. A Second Bedroom With An Ensuite Bath, Two More Generous Bedrooms Sharing A Full Bath, And A Large Laundry Room (Potential For A 5th Bedroom) Offers Versatile Living Options. The Finished Basement Adds More Living Space With A Recreation/Family Room, Great Room Area, Second Laundry, Storage Space, Cold Storage And Powder Room Ideal For In-Laws, Guests, Or Teens. Set On A Premium Court Lot With A Solid Foundation, This Home Is A Rare Opportunity For Those Seeking A Blend Of Urban Convenience And Peaceful Suburban Living. Conveniently Located Near Great Schools, Grocery Stores, Cooksville Go, Public Transportation, Parks, Community Centre & All Other Desired Amenities! Don't Miss Your Chance To Make This Beautifully Maintained Home Your Own!
Home overview
- Cooling Central air
- Heat type Forced air
- Pets allowed (y/n) No
- Sewer/ septic Sewer (municipal)
- Construction materials Brick
- Roof Asphalt shing
- Exterior features Balcony
- # garage spaces 2
- # parking spaces 6
- Has garage (y/n) Yes
- Parking desc Attached garage
- # full baths 3
- # half baths 2
- # total bathrooms 5.0
- # of above grade bedrooms 4
- # of rooms 17
- Appliances Water heater, dishwasher, dryer, refrigerator, washer
- Has fireplace (y/n) Yes
- County Peel
- Area Ms - mississauga
- Water source Municipal
- Zoning description R4
- Lot desc Urban, cul-de-sac, highway access, hospital, park, place of worship, playground nearby, public transit
- Lot dimensions 49.93 x
- Approx lot size (range) 0 - 0.5
- Basement information Full, finished
- Building size 3916
- Mls® # 40766322
- Property sub type Single family residence
- Status Active
- Virtual tour
- Tax year 2025
- Laundry Second
Level: 2nd - Bathroom Second
Level: 2nd - Bedroom Second
Level: 2nd - Primary bedroom Second
Level: 2nd - Bedroom Second
Level: 2nd - Bedroom Second
Level: 2nd - Bathroom Second
Level: 2nd - Bathroom Second
Level: 2nd - Bathroom Basement
Level: Basement - Great room Basement
Level: Basement - Recreational room Basement
Level: Basement - Living room Main
Level: Main - Family room Main
Level: Main - Breakfast room Main
Level: Main - Bathroom Main
Level: Main - Dining room Main
Level: Main - Kitchen Main
Level: Main
- Listing type identifier Idx

$-4,666
/ Month












