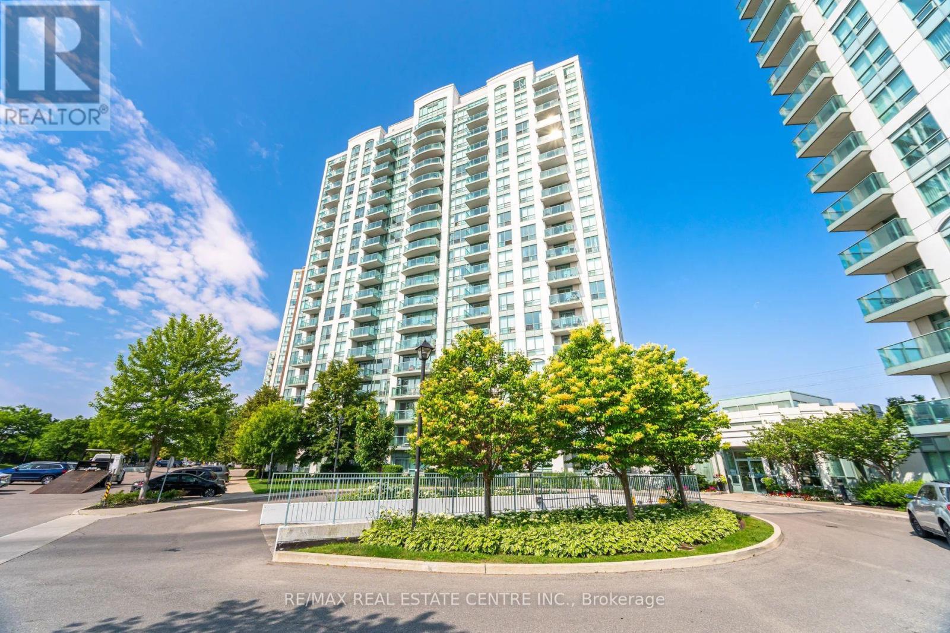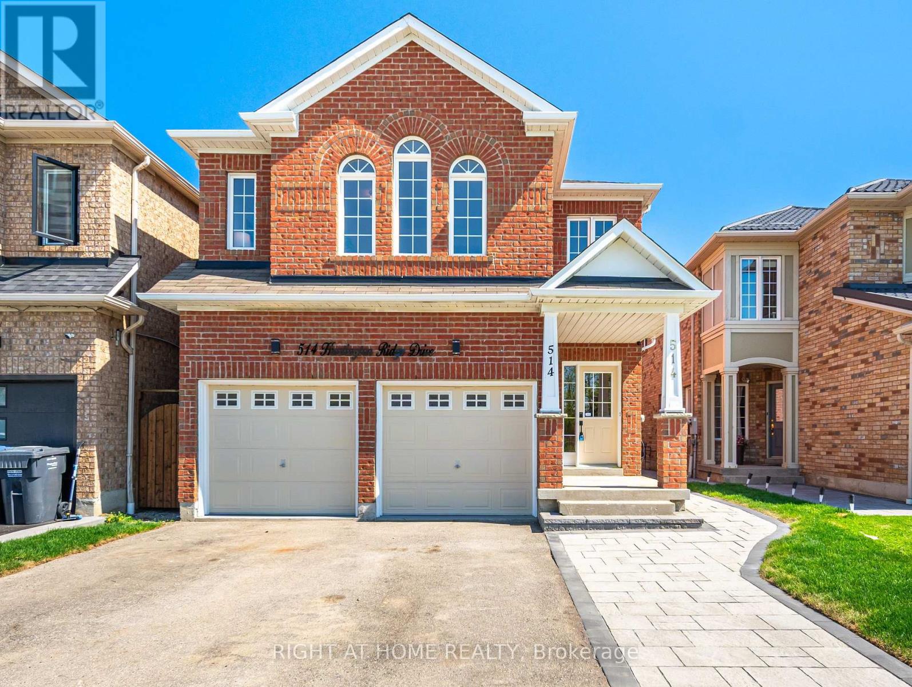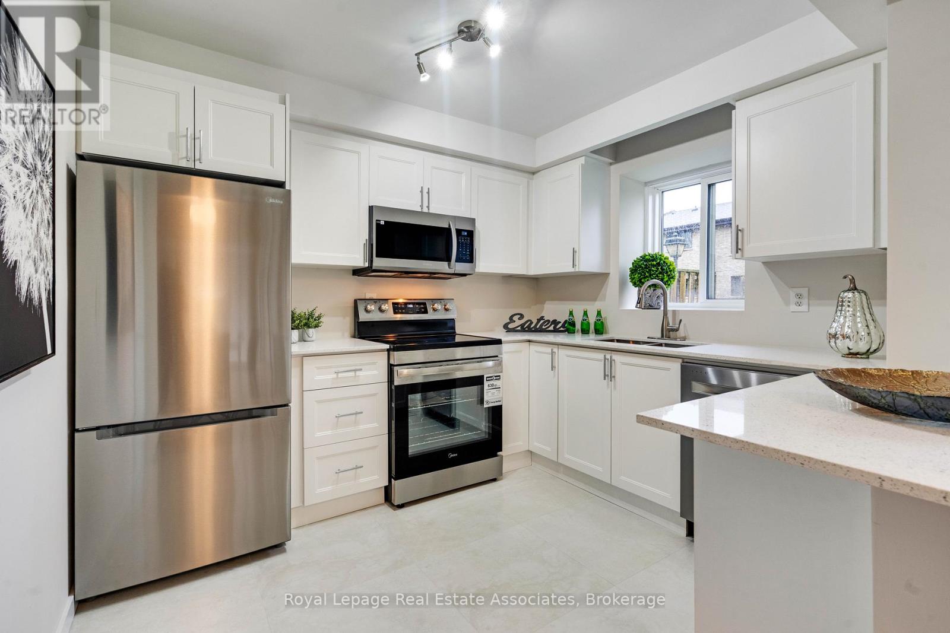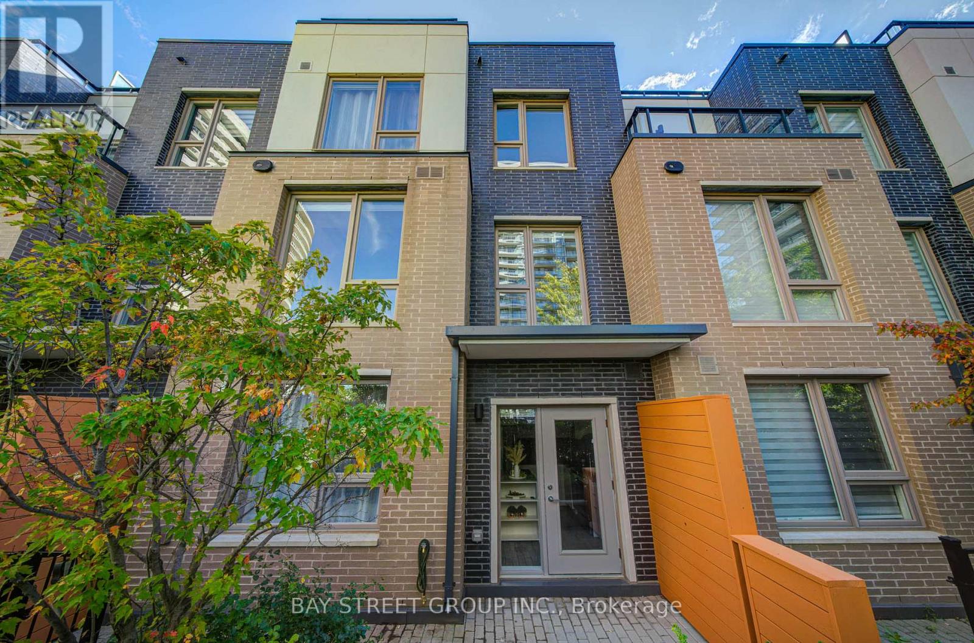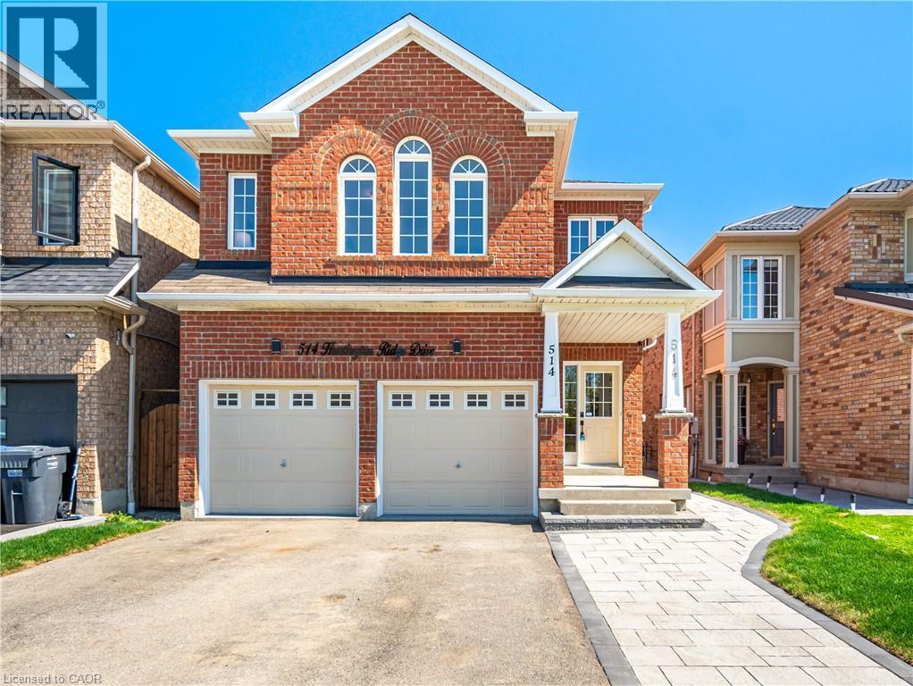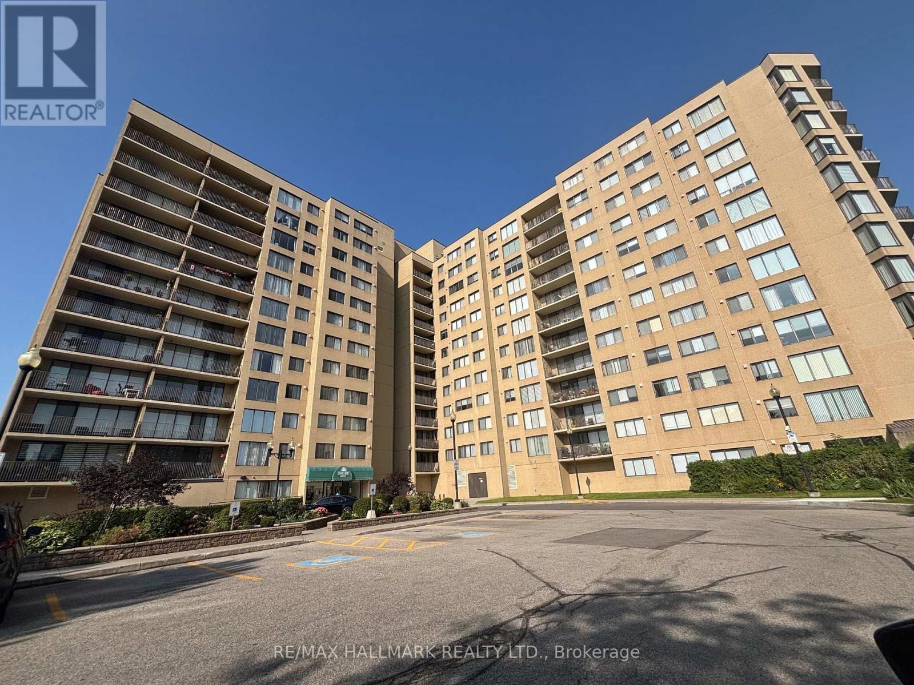- Houseful
- ON
- Mississauga
- Churchill Meadows
- 3218 Camberwell Dr
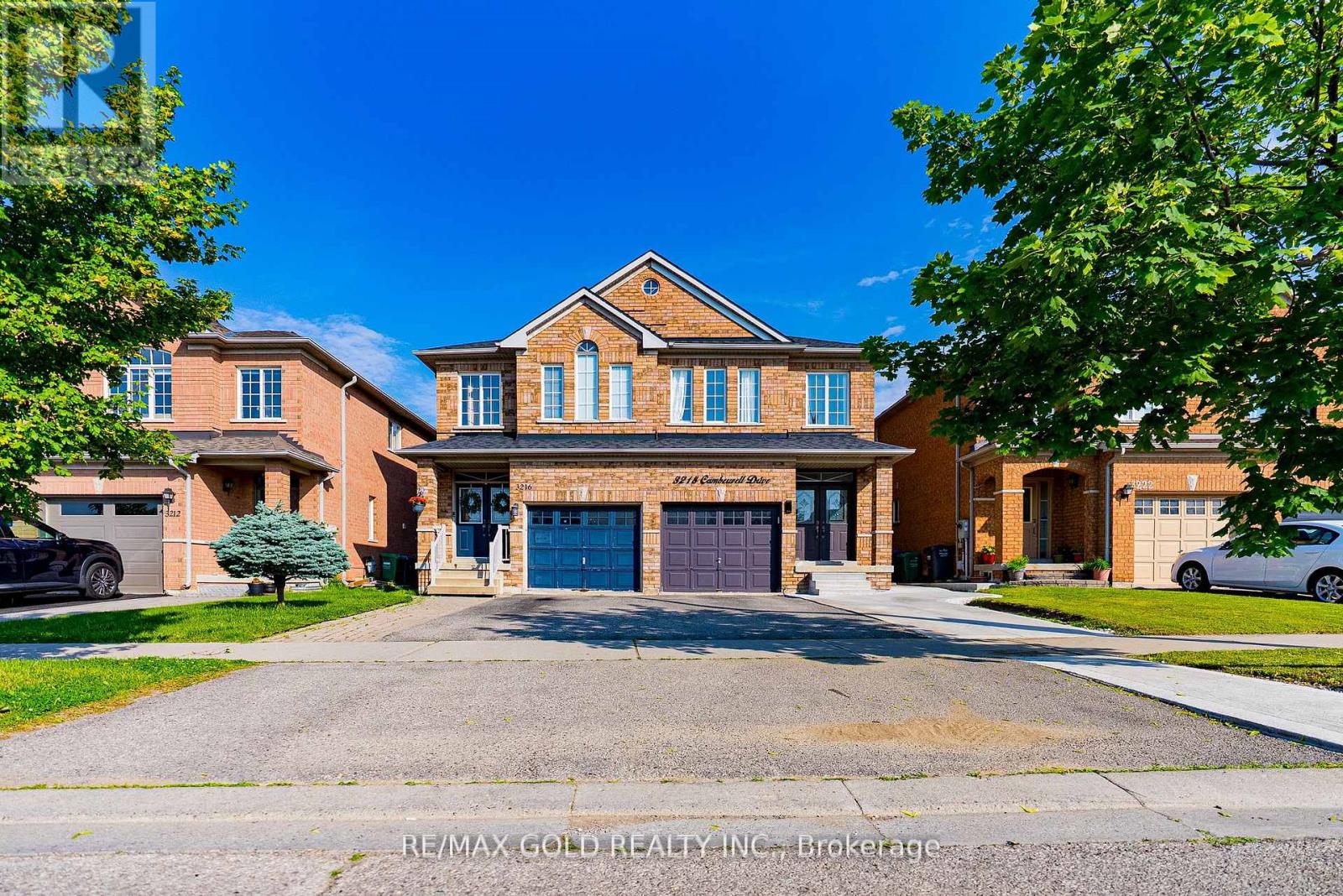
Highlights
Description
- Time on Houseful27 days
- Property typeSingle family
- Neighbourhood
- Median school Score
- Mortgage payment
Experience elevated living in this beautifully crafted Green Park-built home, where exceptional design meets everyday comfort in a spacious, trendy open-concept layout. Attractive kitchen with enough storage space, Hardwood floor through the house, new stairs, well updated washroom. Backyard is neat and clean to enjoy the sunny weather. Skip the long builder wait and step into a move-in-ready residence that exudes style and functionality from the moment you arrive. The striking exterior features professionally finished interlocking walkways and a charming front porch, creating a warm and welcoming curb appeal. Inside, you'll find a bright and airy main level enhanced by tasteful designer décor, modern finishes, and a seamless flow between the living, dining, and kitchen areas perfect for both relaxed family living and effortless entertaining. Every corner of this home reflects quality craftsmanship and thoughtful upgrades, offering a space that is both visually impressive and functionally smart. Whether you're a first-time buyer or looking to upgrade to a more refined lifestyle, this turnkey property delivers unmatched value, comfort, and sophistication making it a must-see you can show and sell with confidence!!! (id:63267)
Home overview
- Cooling Central air conditioning
- Heat source Natural gas
- Heat type Forced air
- Sewer/ septic Sanitary sewer
- # total stories 2
- # parking spaces 3
- Has garage (y/n) Yes
- # full baths 2
- # half baths 1
- # total bathrooms 3.0
- # of above grade bedrooms 3
- Flooring Hardwood, ceramic
- Subdivision Churchill meadows
- Directions 2016690
- Lot size (acres) 0.0
- Listing # W12422475
- Property sub type Single family residence
- Status Active
- Bedroom 4.3m X 2.66m
Level: 2nd - Bedroom 2.28m X 3.98m
Level: 2nd - Primary bedroom 3.47m X 4.67m
Level: 2nd - Kitchen 3.02m X 4.87m
Level: Main - Eating area 3.35m X 5.08m
Level: Main - Living room 3.35m X 5.08m
Level: Main
- Listing source url Https://www.realtor.ca/real-estate/28903788/3218-camberwell-drive-mississauga-churchill-meadows-churchill-meadows
- Listing type identifier Idx

$-2,397
/ Month







