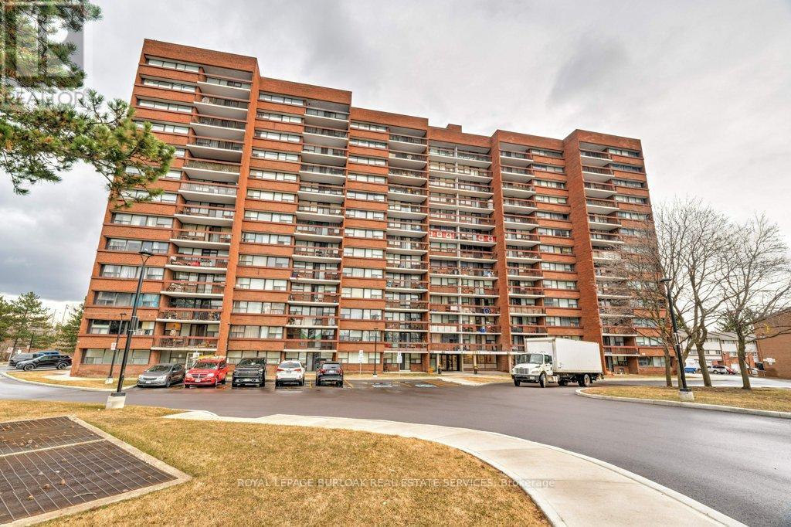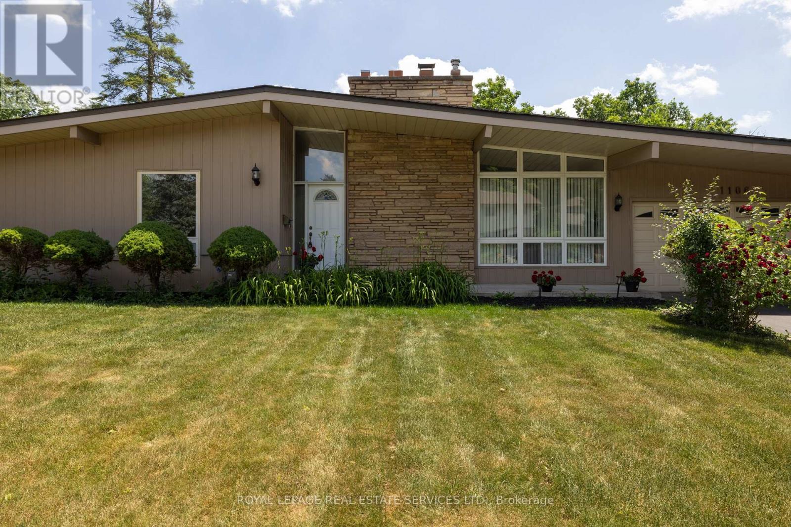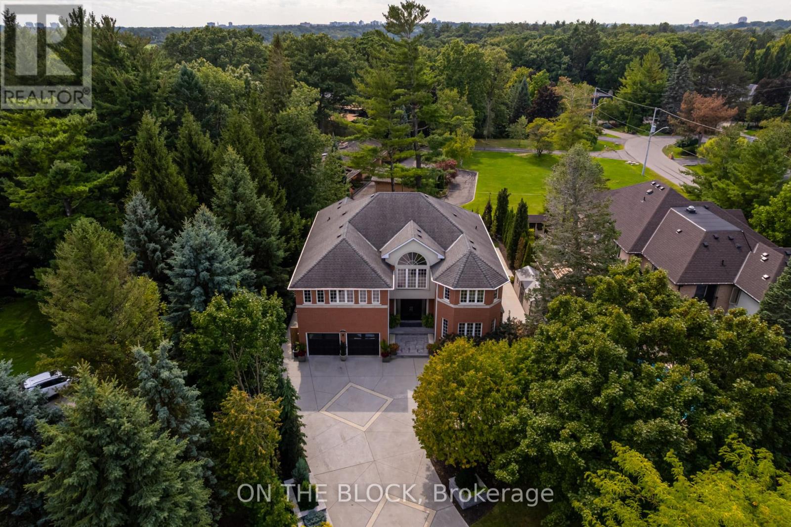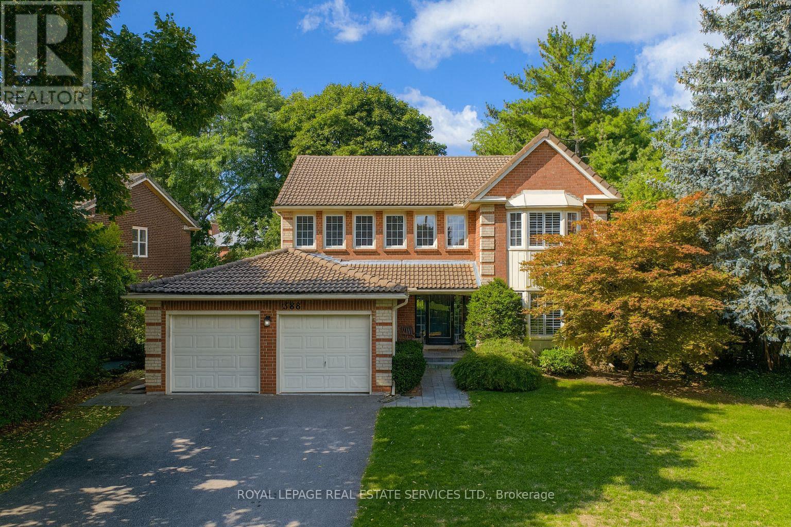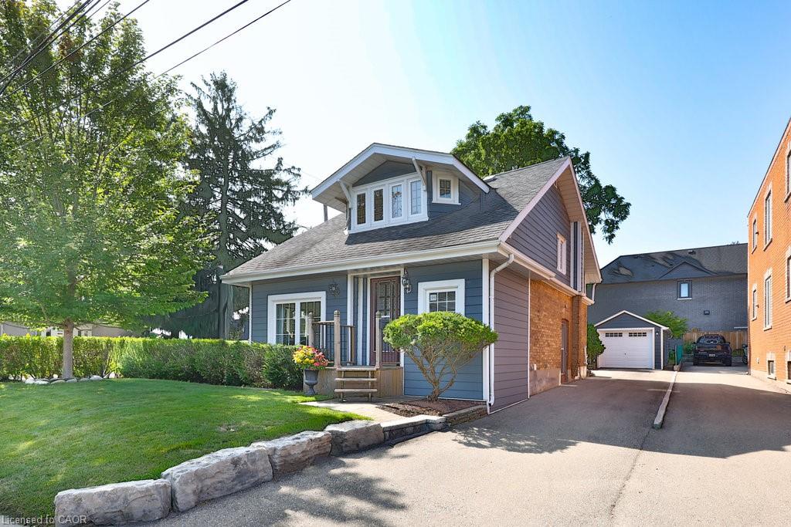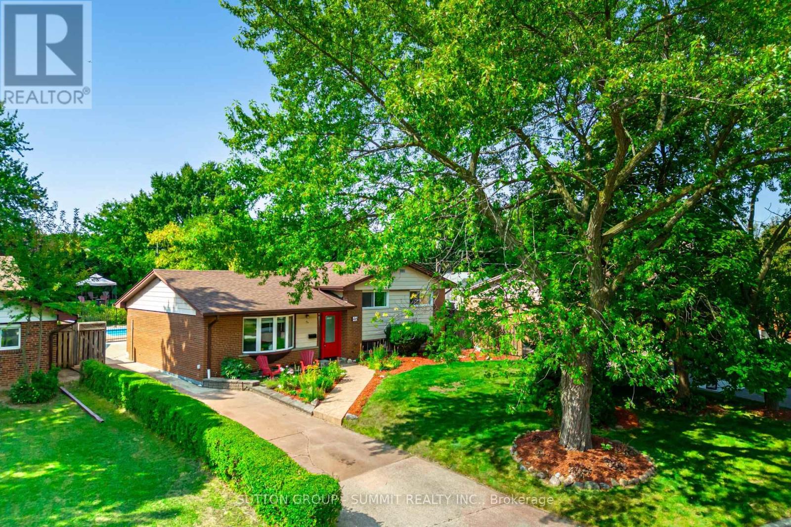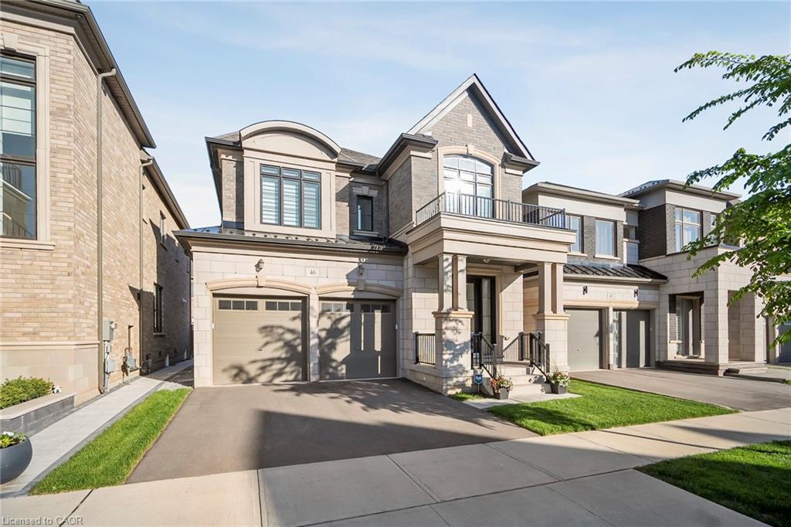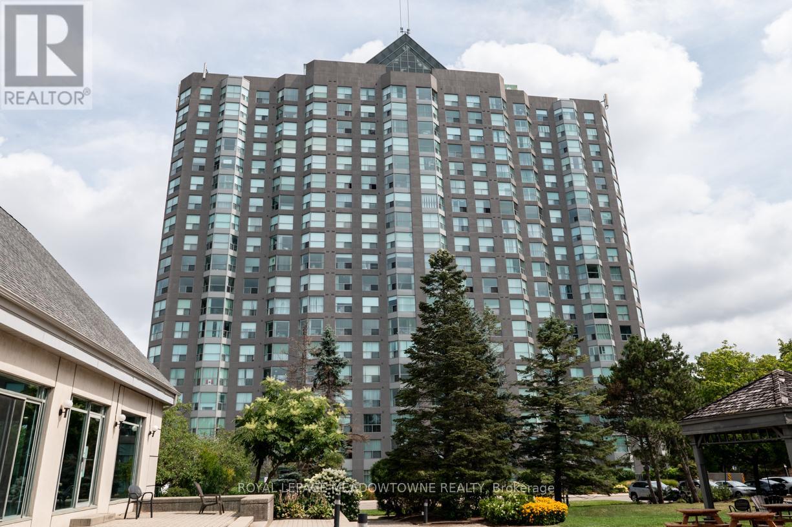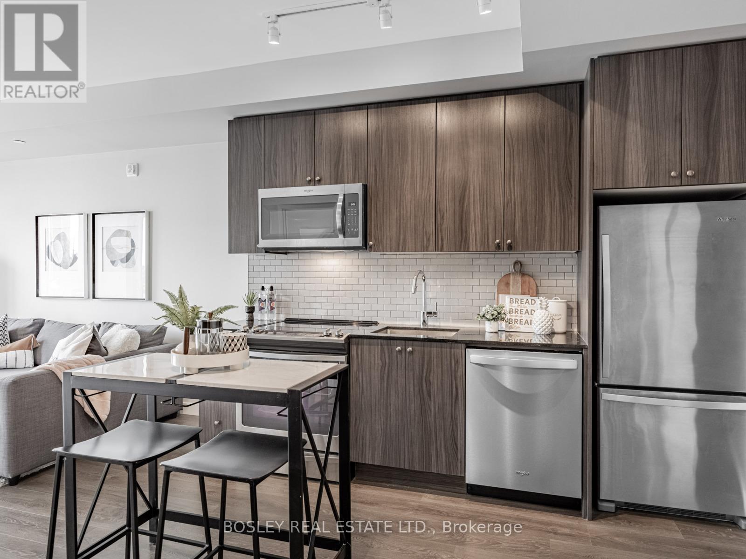- Houseful
- ON
- Mississauga
- Erin Mills
- 3222 Hornbeam Cres
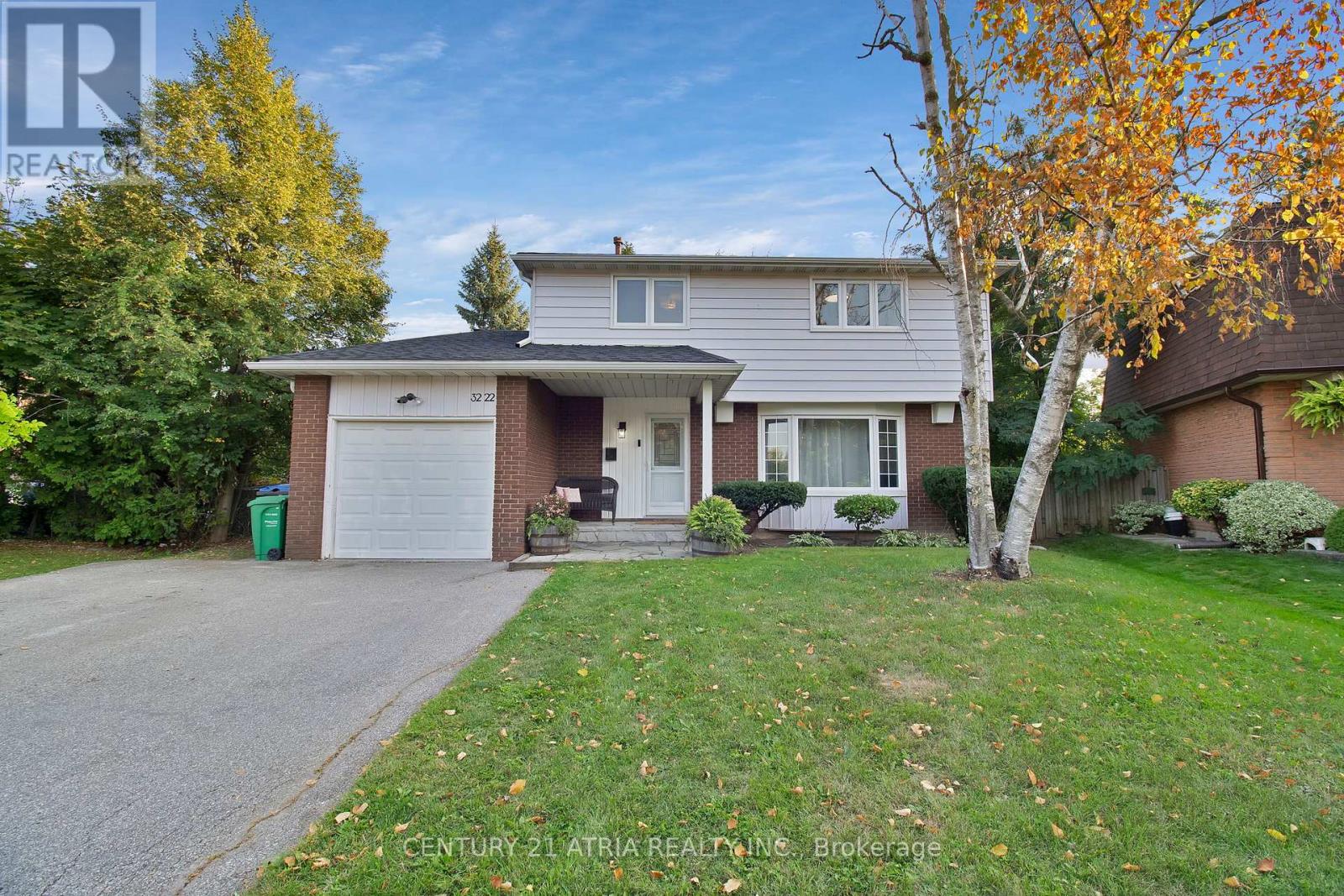
Highlights
Description
- Time on Housefulnew 4 hours
- Property typeSingle family
- Neighbourhood
- Median school Score
- Mortgage payment
Welcome to 3222 Hornbeam Crescent, an immaculate 2-storey home nestled on a massive Muskoka-like property in one of Mississaugas most sought-after family neighbourhoods. Surrounded by towering mature trees, this private retreat is the forever home youve been searching for.Step inside to find four spacious bedrooms, perfect for a growing family, and a thoughtfully renovated kitchen featuring a huge island, potdrawers, pantry, and generous entertaining space ideal for hosting family and friends. The main floor offers not just one, but two inviting living spaces, including a family room with walkout to a large deck. Outside, enjoy your own backyard oasis with plenty of room to play, relax, or unwind in the hot tub.The home is finished with wide plank hardwood flooring throughout, fresh contemporary earth-tone paint, and elegant crown moulding. A convenient 3-piece bath off the finished basement complements the expansive lower level, offering plenty of room for recreation, hobbies, oradditional living space. Bike trails nearby complete the lifestyle appeal.With its impressive lot size, timeless finishes, and family-friendly location, this home is truly a rare find. (id:63267)
Home overview
- Cooling Central air conditioning
- Heat source Natural gas
- Heat type Forced air
- Sewer/ septic Sanitary sewer
- # total stories 2
- # parking spaces 5
- Has garage (y/n) Yes
- # full baths 2
- # half baths 1
- # total bathrooms 3.0
- # of above grade bedrooms 4
- Flooring Hardwood, laminate
- Subdivision Erin mills
- Lot size (acres) 0.0
- Listing # W12397367
- Property sub type Single family residence
- Status Active
- 3rd bedroom 3.3m X 2.72m
Level: 2nd - 2nd bedroom 3.8m X 3.33m
Level: 2nd - 4th bedroom 2.79m X 2.74m
Level: 2nd - Primary bedroom 4.55m X 3.33m
Level: 2nd - Recreational room / games room 6.3m X 5.3m
Level: Basement - Utility 5.62m X 2.92m
Level: Basement - Family room 5.65m X 3.04m
Level: Ground - Kitchen 5.28m X 3.7m
Level: Ground - Dining room 3.05m X 2.67m
Level: Ground
- Listing source url Https://www.realtor.ca/real-estate/28849430/3222-hornbeam-crescent-mississauga-erin-mills-erin-mills
- Listing type identifier Idx

$-3,067
/ Month

