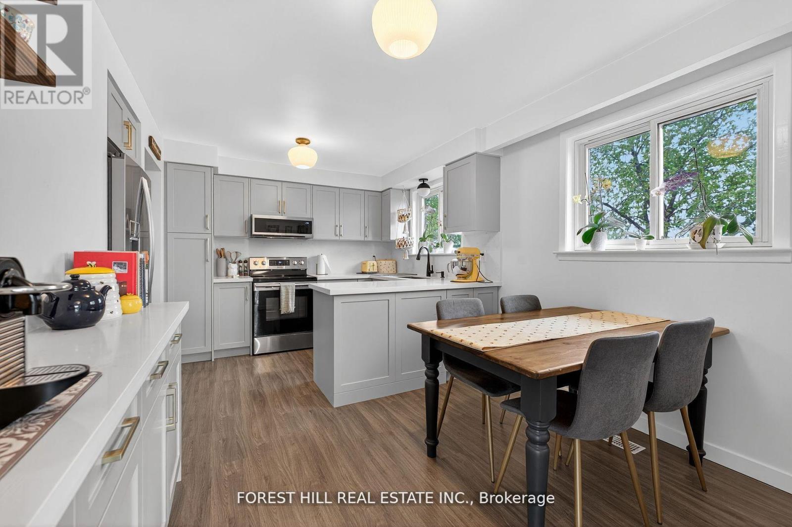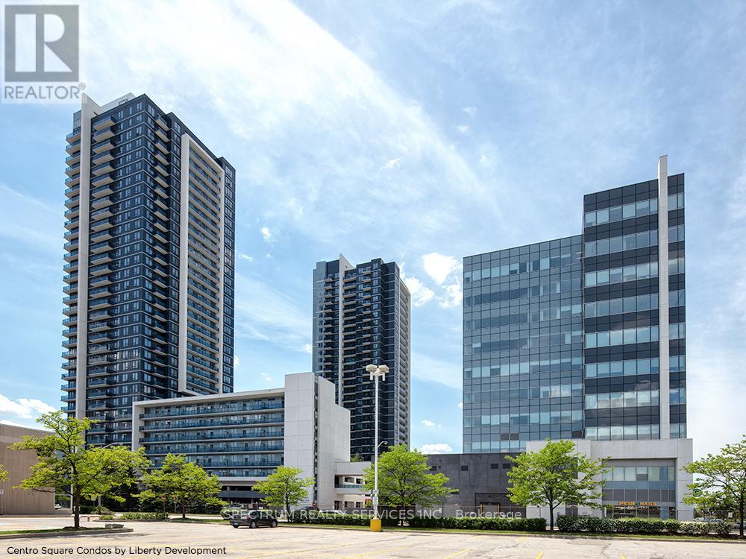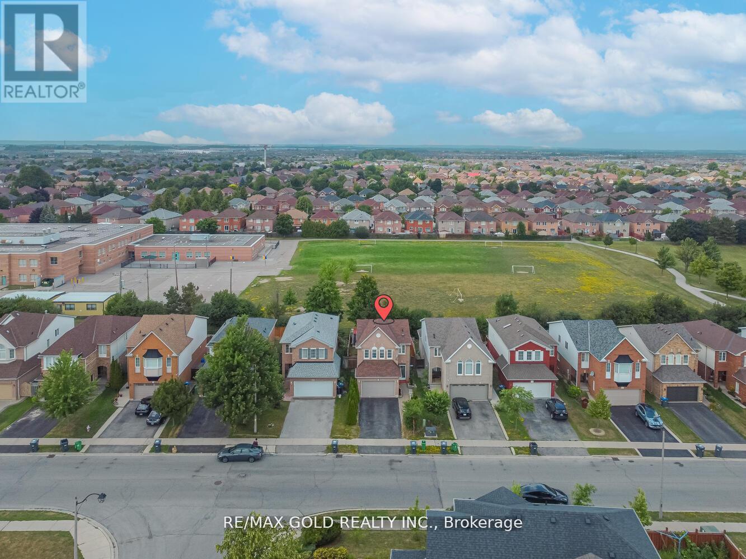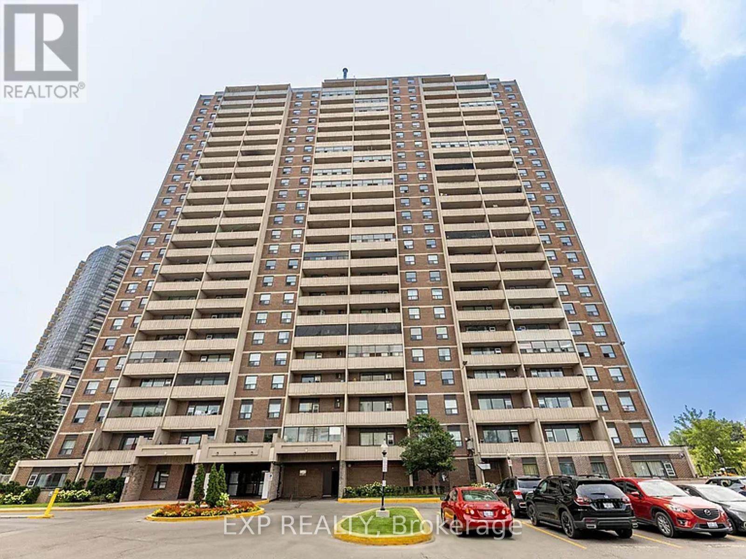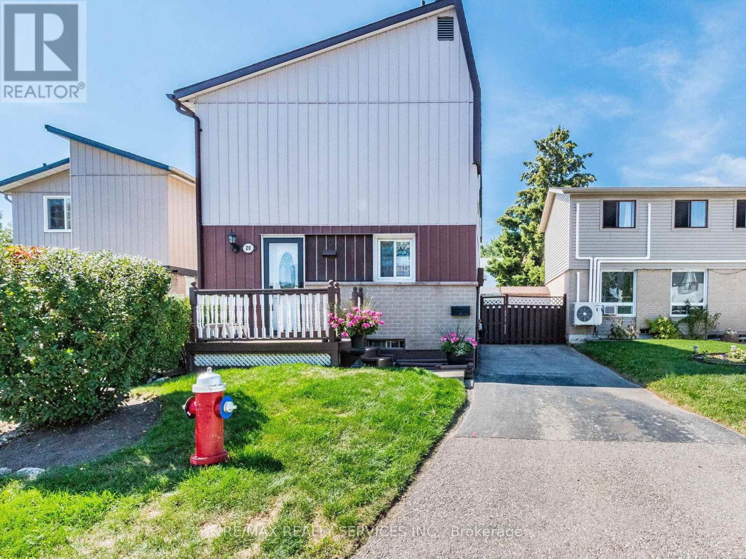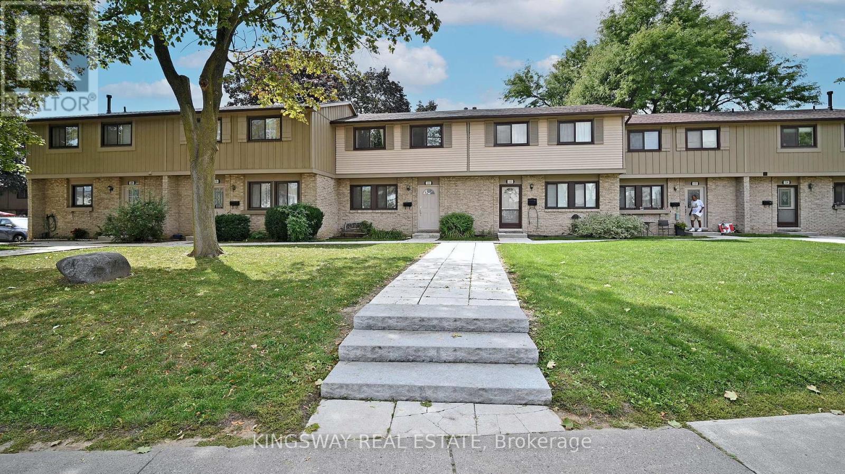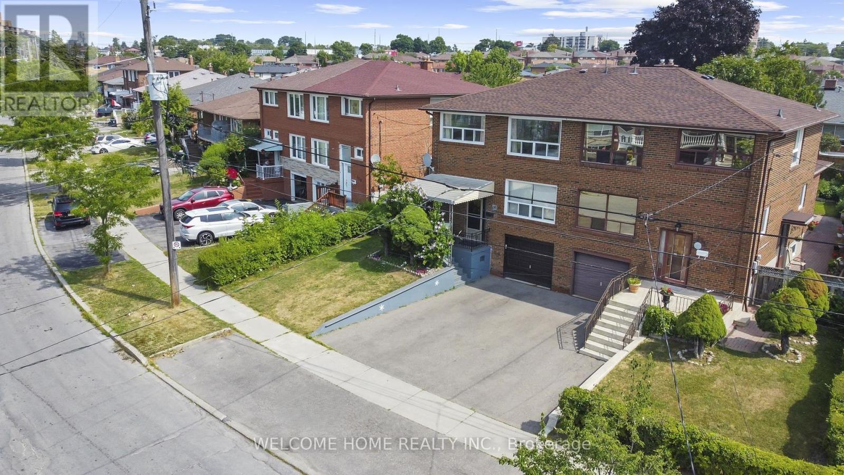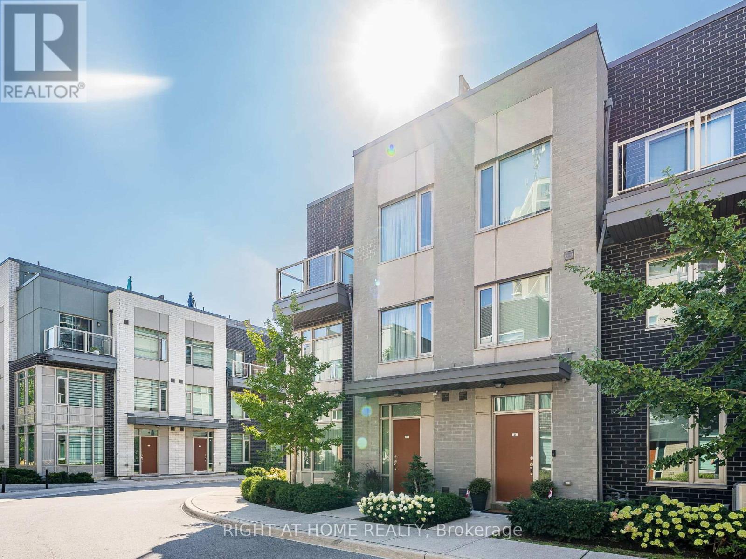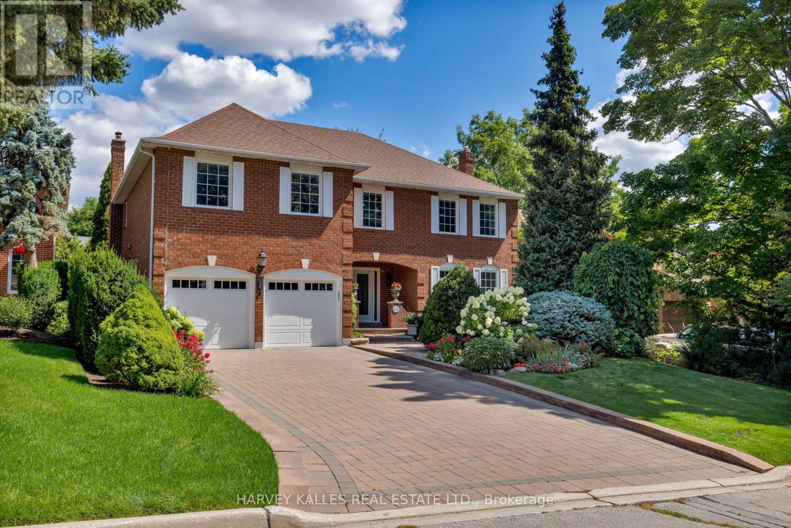- Houseful
- ON
- Mississauga
- Malton
- 3233 Monica Dr
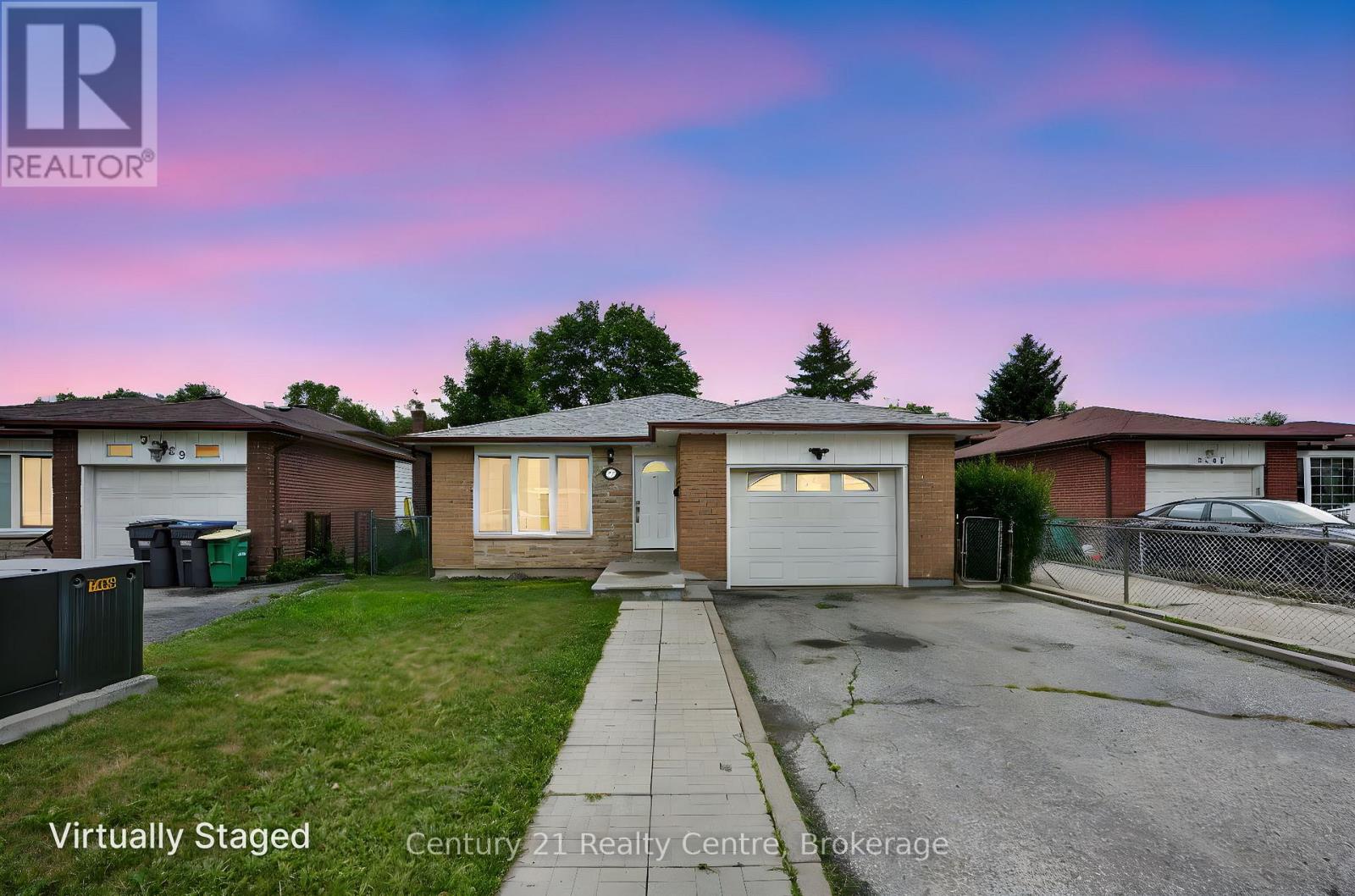
Highlights
Description
- Time on Houseful10 days
- Property typeSingle family
- Neighbourhood
- Median school Score
- Mortgage payment
Beautiful 4-level detached backsplit with 3+2 bedrooms, 2 kitchens, 2 laundries & walkout basement backing onto ravine! Welcome to this beautifully maintained home offering comfort, convenience, and income potential. The upper level features 3 spacious bedrooms, a bright open-concept living and dining area, and a family-sized kitchen with breakfast space and a second side entrance for easy access. The fully finished walkout basement boasts 2 additional bedrooms, a full washroom, a separate kitchen, and its own laundry perfect for extended family, in-law suite, or rental income. For added convenience, the home includes 2 sets of laundry facilities. Step outside to a generous backyard retreat backing onto a peaceful ravine, offering privacy and beautiful natural views. A 1-car garage plus 2-car driveway parking ensures ample space for vehicles. Located in a prime neighborhood, this home is close to Highways 407, 427, Pearson International Airport, shopping plazas. Schools, bus stops, and parks are all within walking distance. A rare opportunity to own a versatile property with space, style, and unbeatable location! Few pictures are virtually staged. (id:63267)
Home overview
- Cooling Central air conditioning
- Heat source Natural gas
- Heat type Forced air
- Sewer/ septic Sanitary sewer
- # parking spaces 4
- Has garage (y/n) Yes
- # full baths 2
- # total bathrooms 2.0
- # of above grade bedrooms 5
- Subdivision Malton
- Lot size (acres) 0.0
- Listing # W12363869
- Property sub type Single family residence
- Status Active
- Bathroom 2.7m X 2.4m
Level: Basement - Bedroom 4.8m X 4.38m
Level: Basement - Living room 4.2m X 3.41m
Level: Basement - Dining room 4.2m X 2.77m
Level: Basement - 2nd bedroom 3.99m X 3.16m
Level: Basement - Kitchen 2.8m X 2.77m
Level: Basement - Living room 7.62m X 3.44m
Level: Upper - 3rd bedroom 2.71m X 3.38m
Level: Upper - 2nd bedroom 3.13m X 2.59m
Level: Upper - Bedroom 4.2m X 2.16m
Level: Upper - Kitchen 4.3m X 3.38m
Level: Upper - Dining room 7.62m X 3.44m
Level: Upper
- Listing source url Https://www.realtor.ca/real-estate/28775963/3233-monica-drive-mississauga-malton-malton
- Listing type identifier Idx

$-2,400
/ Month

