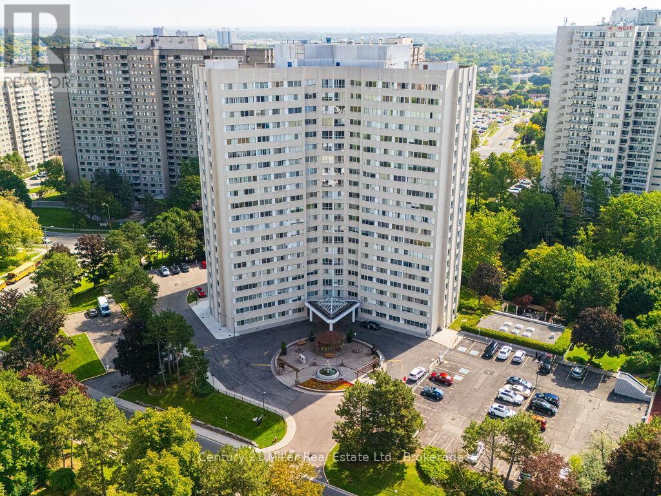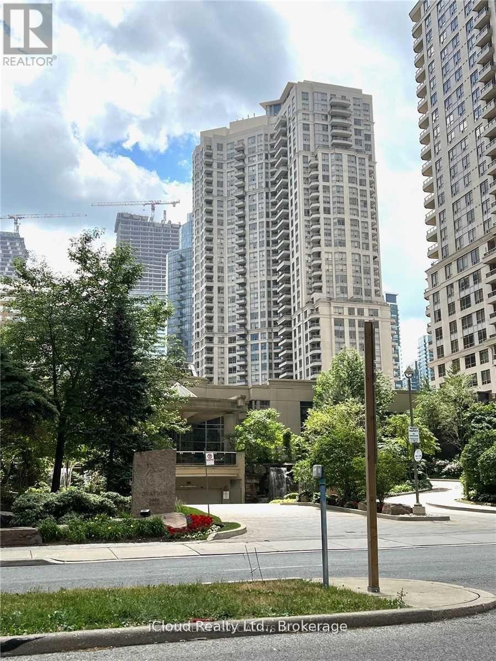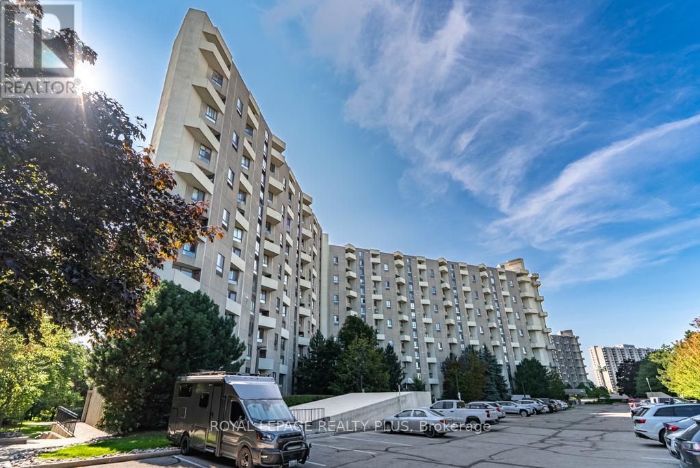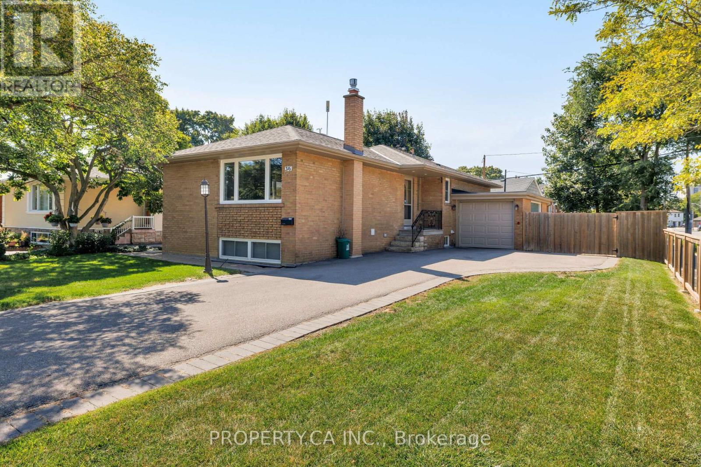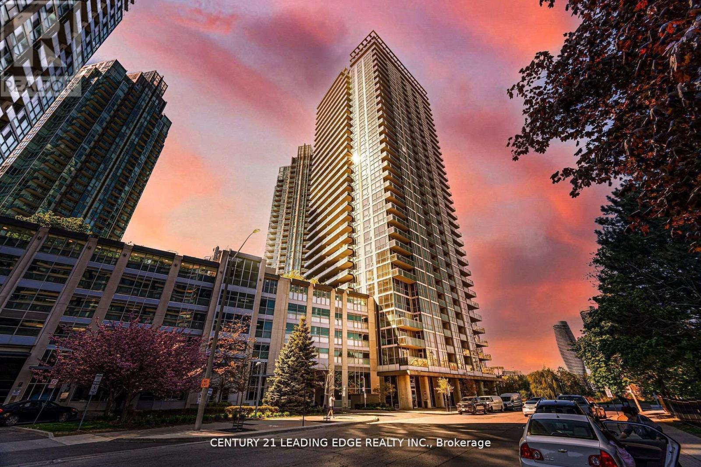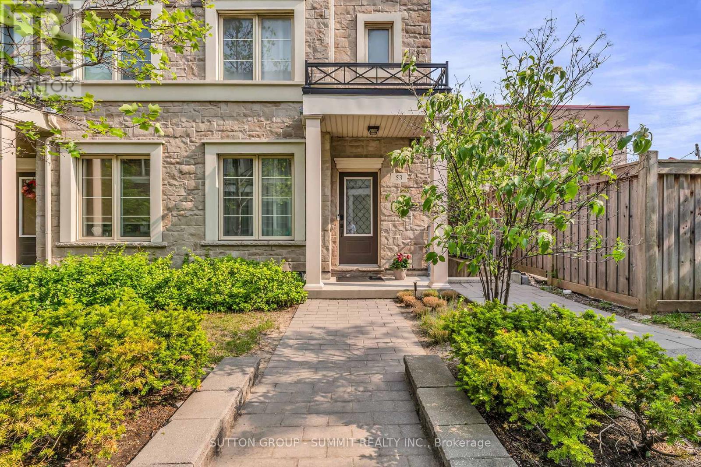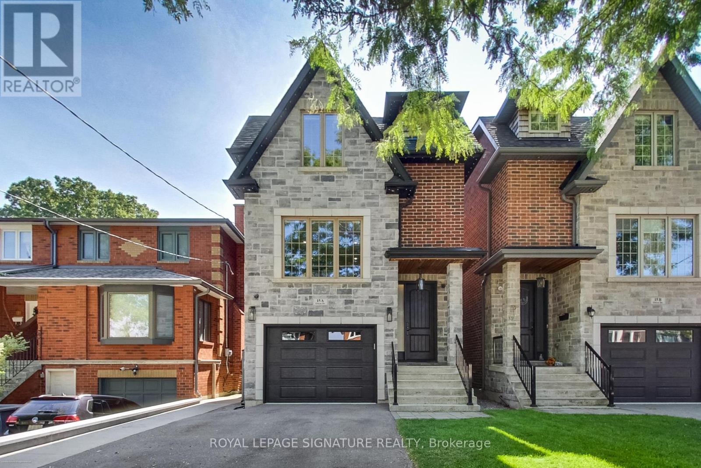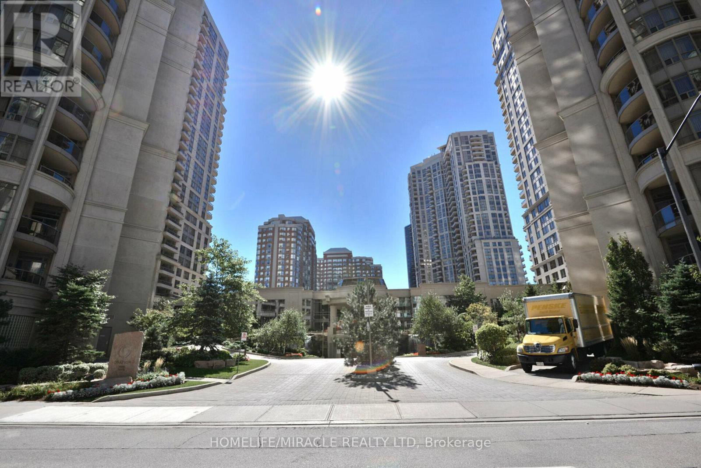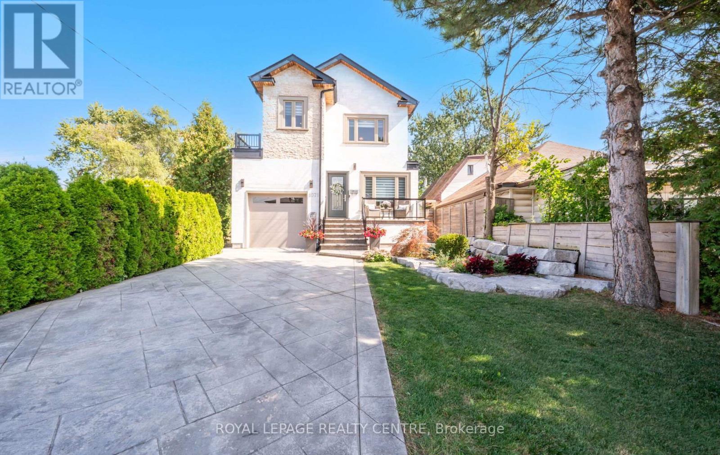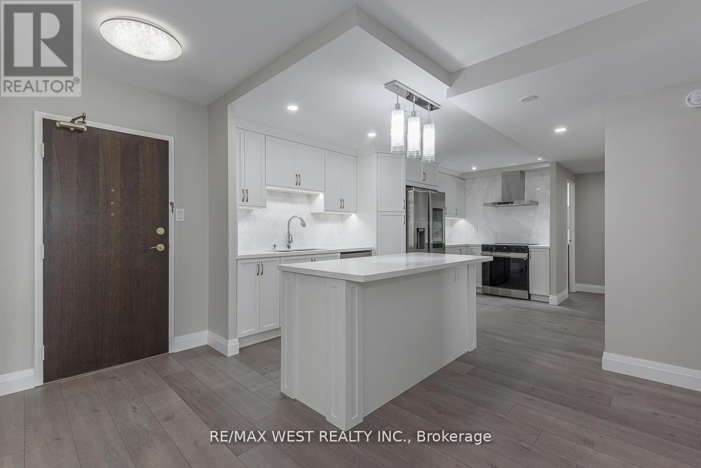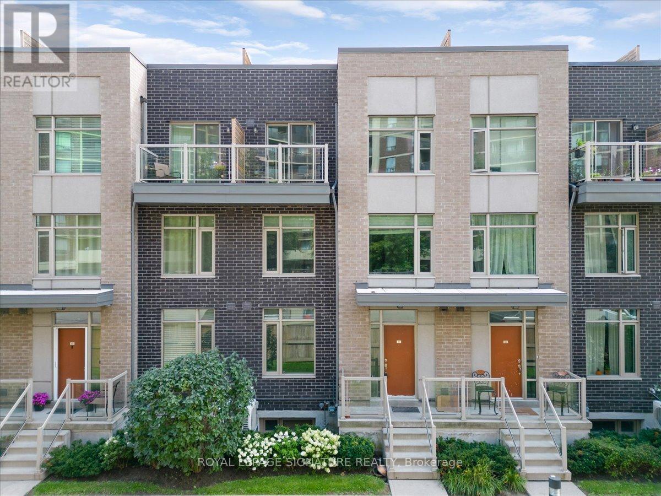- Houseful
- ON
- Mississauga
- Applewood
- 3236 Cedartree Cres
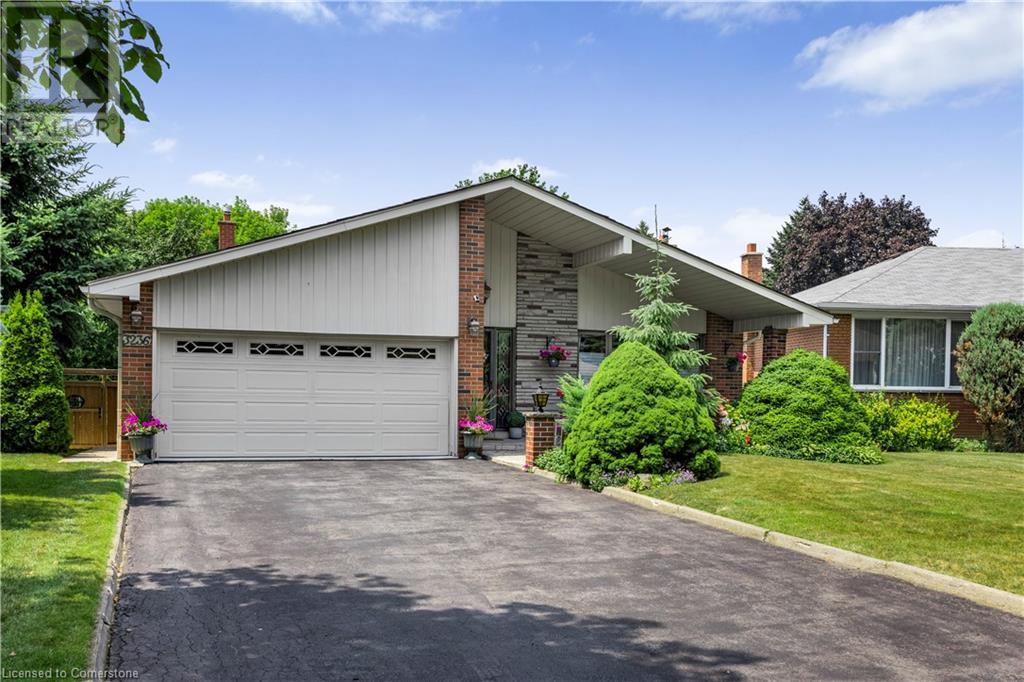
Highlights
Description
- Home value ($/Sqft)$717/Sqft
- Time on Houseful83 days
- Property typeSingle family
- Neighbourhood
- Median school Score
- Mortgage payment
This exceptional home is ideal for first-time buyers, downsizers, growing families, and multi-generational living. With its thoughtful layout and timeless charm, it's truly a must-see! Nestled on a quiet crescent in the highly sought-after Applewood neighborhood, this spacious, well-maintained, and value-packed 4-bedroom, 3-bathroom back-split offers over 2,700 sq. ft. of living space on an irregular pie-shaped lot, spanning 154 ft deep on one side and over 100 ft across the back. Lovingly cared for and thoughtfully updated, this home features original hardwood flooring throughout and beautifully crafted wood-framed entrances, adding warmth and character. The bright living and dining areas boast large windows, while the generous eat-in kitchen includes a walkout to a second patio overlooking the private backyard. The upper level offers three bedrooms, including a primary bedroom with a 3-piece ensuite, plus a second 4-piece bathroom. On the lower level, you'll find a spacious family room with a bay window and walkout to a covered patio. There's also a private fourth bedroom + designated 3-piece bathroom and mudroom. A separate side entrance provides excellent potential for extended family living or rental income. The basement features a large recreational room, a second kitchen with laundry, and ample storage. This updated and move-in-ready home is a fantastic opportunity in a prime location, don't miss out! Conveniently located just minutes from shopping, excellent schools, major highways, and transit with easy access to the airport (10 minutes) and downtown Toronto (20 minutes). (id:63267)
Home overview
- Cooling Central air conditioning
- Heat type Forced air
- Sewer/ septic Municipal sewage system
- # parking spaces 8
- Has garage (y/n) Yes
- # full baths 3
- # total bathrooms 3.0
- # of above grade bedrooms 3
- Has fireplace (y/n) Yes
- Community features Quiet area
- Subdivision 0310 - applewood
- Directions 2237372
- Lot size (acres) 0.0
- Building size 2091
- Listing # 40744573
- Property sub type Single family residence
- Status Active
- Bedroom 2.921m X 3.302m
Level: 2nd - Bedroom 4.039m X 3.353m
Level: 2nd - Bathroom (# of pieces - 4) Measurements not available
Level: 2nd - Bathroom (# of pieces - 3) Measurements not available
Level: 2nd - Primary bedroom 4.47m X 3.353m
Level: 2nd - Office 2.921m X 3.404m
Level: Lower - Recreational room 8.611m X 3.632m
Level: Lower - Bonus room 3.378m X 2.007m
Level: Lower - Bathroom (# of pieces - 3) Measurements not available
Level: Lower - Living room 4.775m X 4.039m
Level: Main - Dining room 4.013m X 3.2m
Level: Main - Kitchen 5.613m X 3.353m
Level: Main
- Listing source url Https://www.realtor.ca/real-estate/28517931/3236-cedartree-crescent-peel
- Listing type identifier Idx

$-3,997
/ Month

