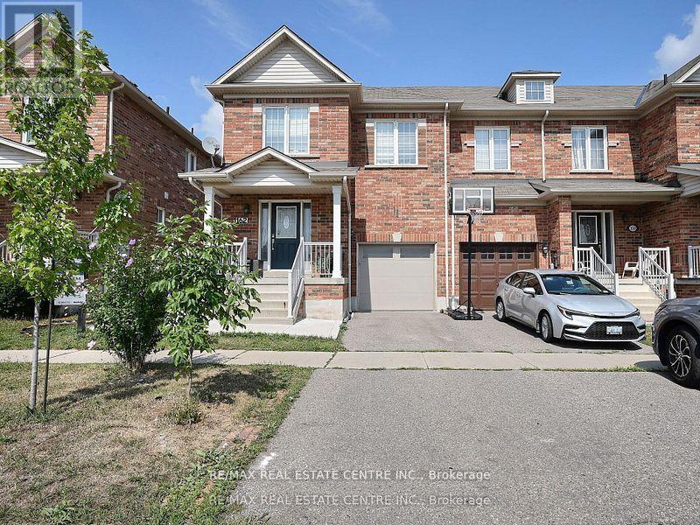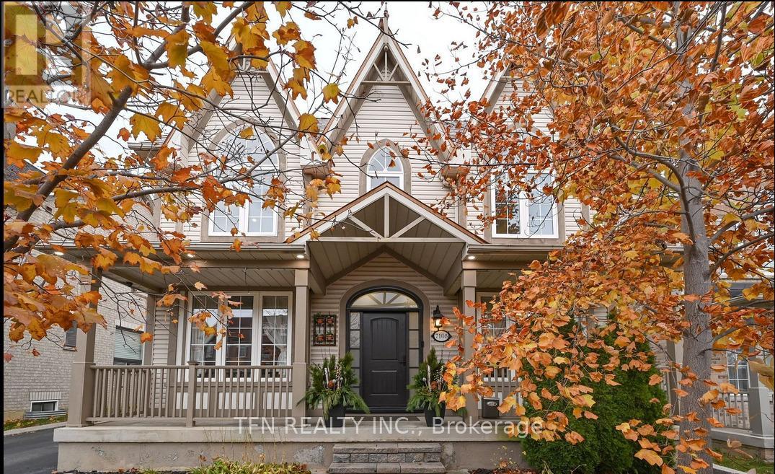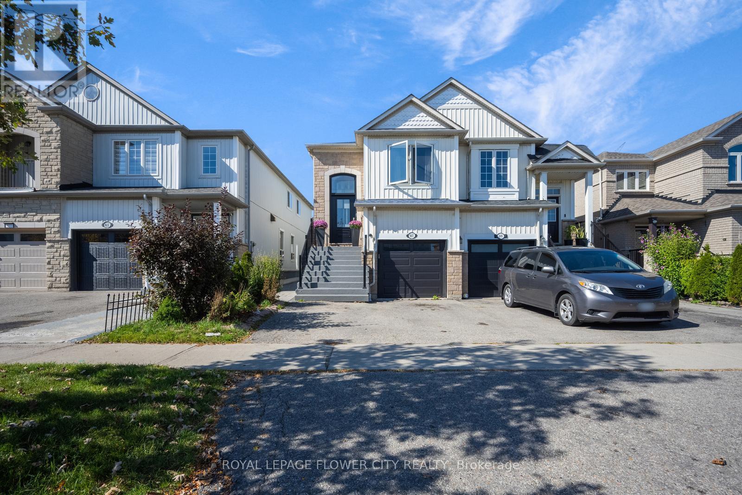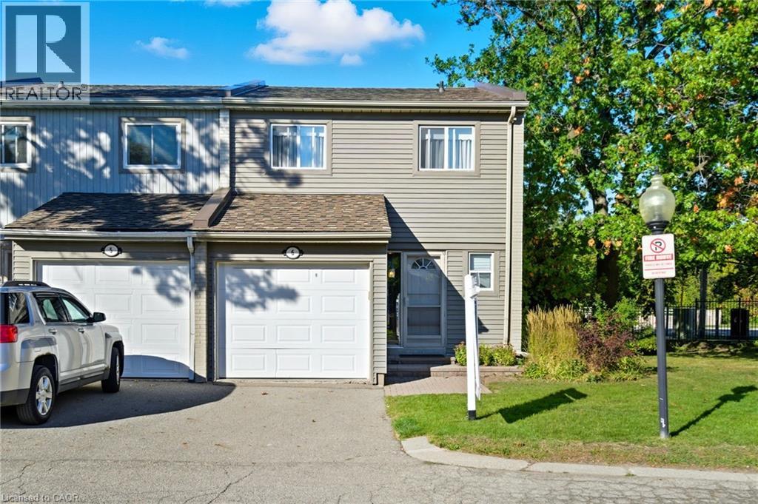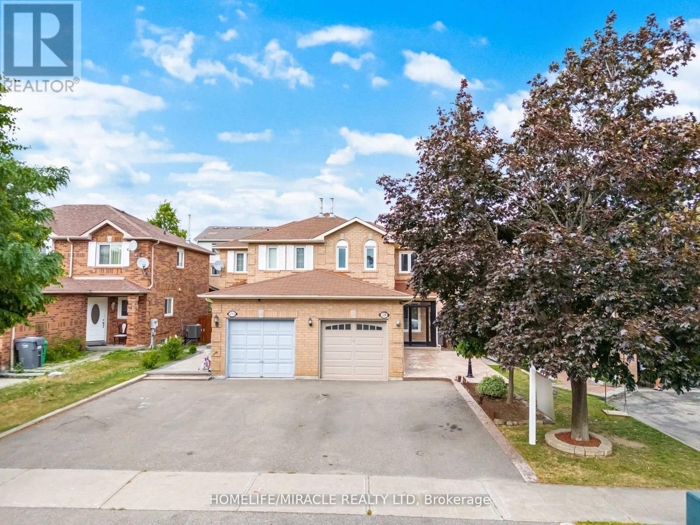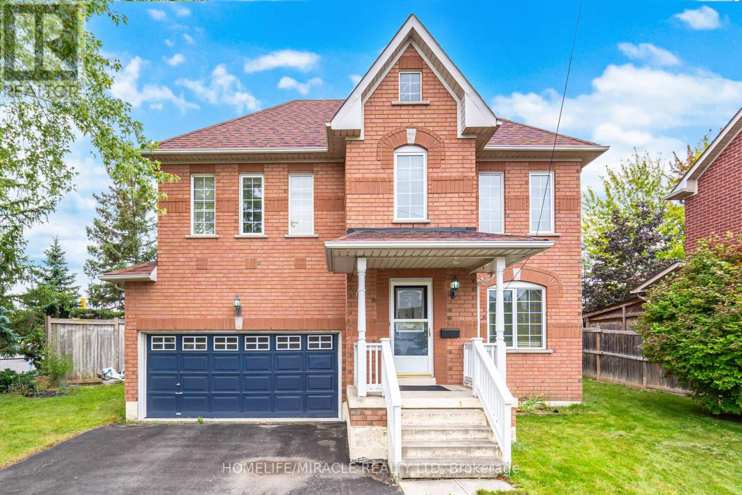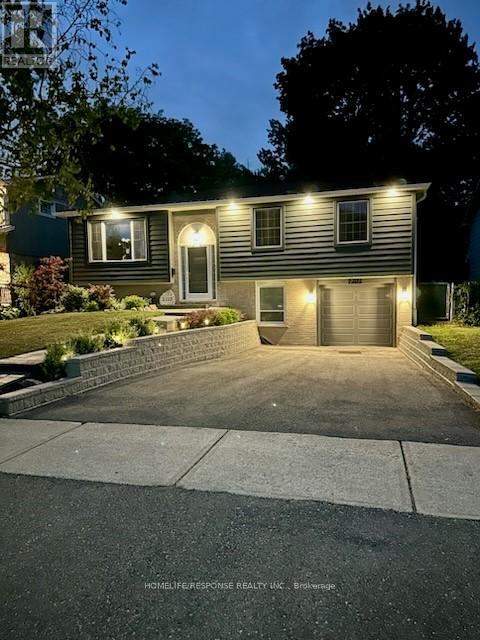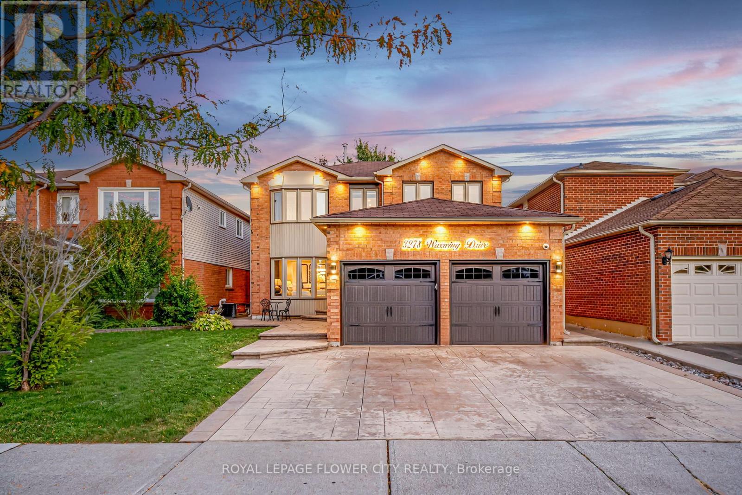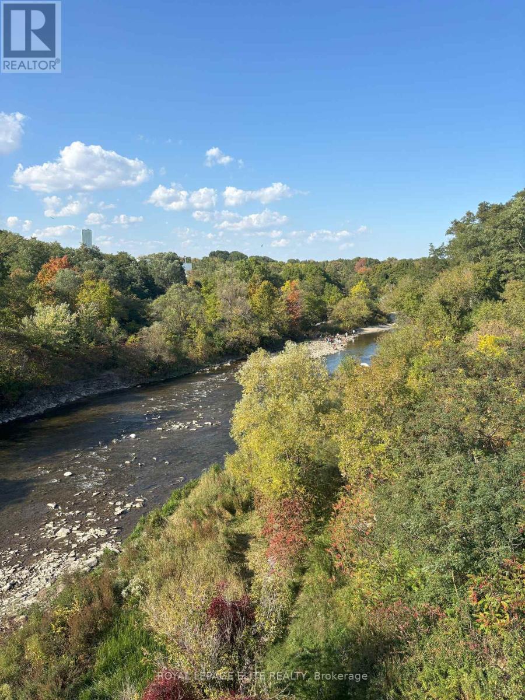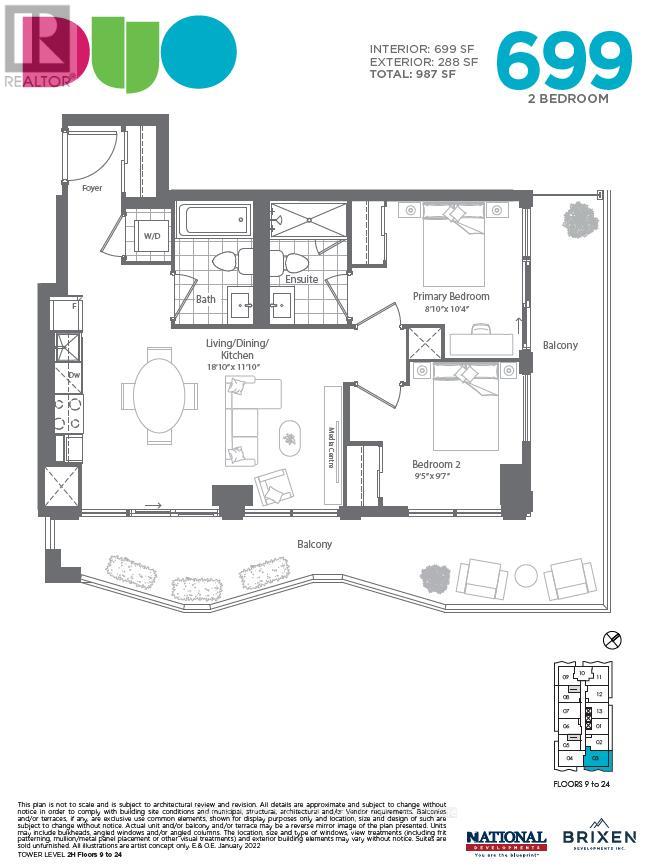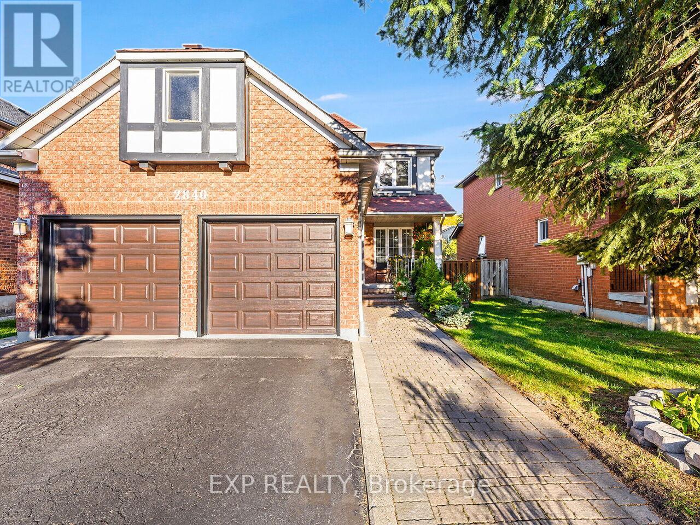- Houseful
- ON
- Mississauga
- Meadowvale
- 3242 Cambourne Cres
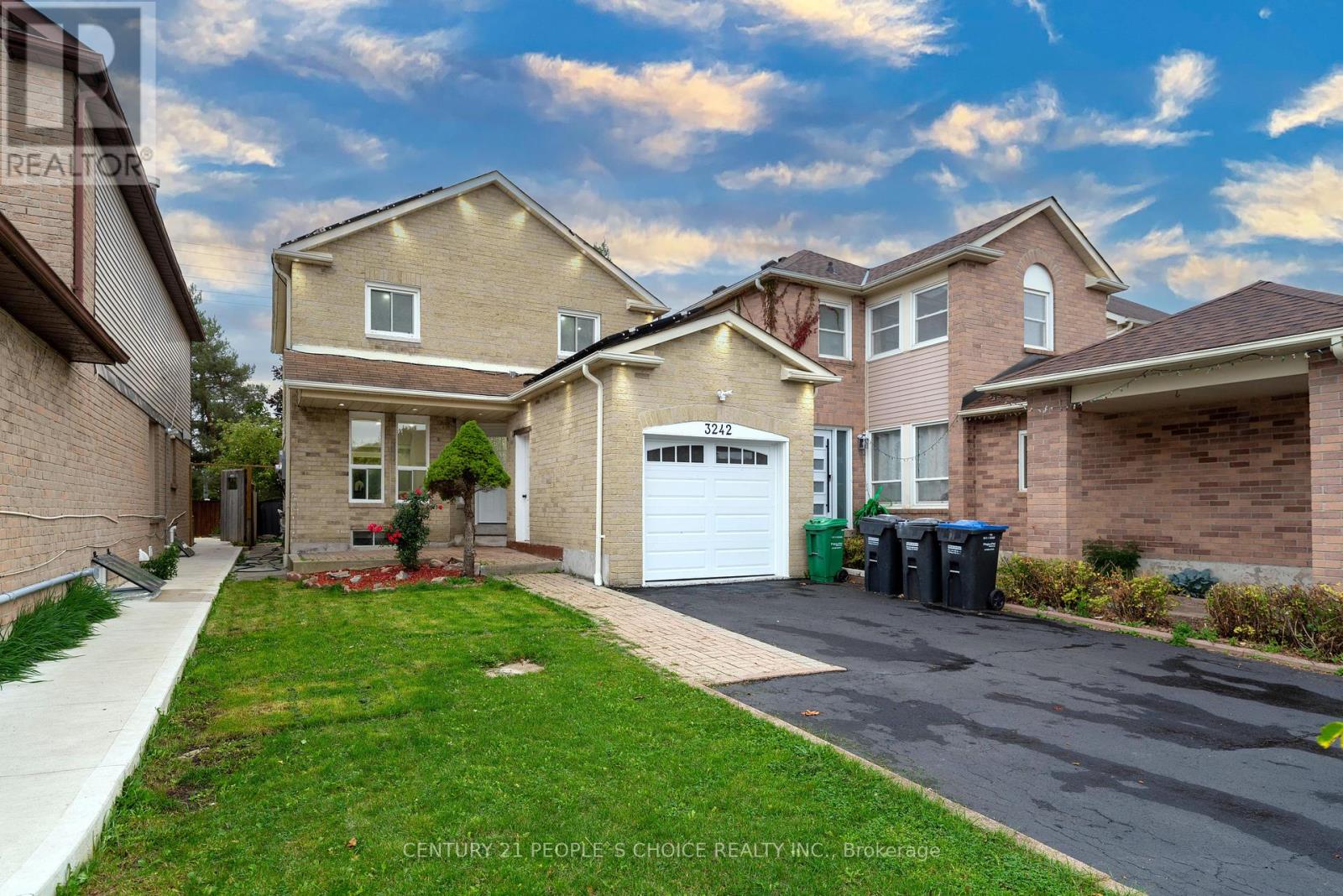
Highlights
This home is
5%
Time on Houseful
12 hours
School rated
7/10
Mississauga
9.14%
Description
- Time on Housefulnew 12 hours
- Property typeSingle family
- Neighbourhood
- Median school Score
- Mortgage payment
Detached HOME. More than 100k Recent Upgrades. See it to Believe it. Pride of ownership. Detached Home with 2000sft of living space. 3 + 1 Bedrooms plus 2.5 + 1 washrooms on a Premium Lot. House is under Plum Tree Park School District. Walking Distance to Lisgar Go Station, Generous 6 Car Driveway, Fruit Trees, Close to Shopping and Meadowvale Town Centre, Quick access to 401. Renovated completely. Brand new Flooring, Staircase, some drywalls, Renovated Kitchen, Washrooms, Basement is made trendy with new walls, Flooring. Separate Entrance to Basement is Through the Garage and can be a good in-Law suite with separate Kitchen, Washroom and Bedroom. Primary Bedroom closet has a rough in for Laundry. ** This is a linked property.** (id:63267)
Home overview
Amenities / Utilities
- Cooling Central air conditioning
- Heat source Natural gas
- Heat type Forced air
- Sewer/ septic Sanitary sewer
Exterior
- # total stories 2
- Fencing Fenced yard
- # parking spaces 7
- Has garage (y/n) Yes
Interior
- # full baths 3
- # half baths 1
- # total bathrooms 4.0
- # of above grade bedrooms 4
- Flooring Laminate, ceramic
Location
- Community features Community centre
- Subdivision Meadowvale
Overview
- Lot size (acres) 0.0
- Listing # W12455277
- Property sub type Single family residence
- Status Active
Rooms Information
metric
- 2nd bedroom 5.3m X 3.58m
Level: 2nd - Primary bedroom 5.3m X 3.58m
Level: 2nd - 3rd bedroom 3.13m X 2.99m
Level: 2nd - Bedroom 3.13m X 2.99m
Level: Basement - Recreational room / games room 6.23m X 3.58m
Level: Basement - Kitchen 3m X 3m
Level: Basement - Dining room 3.44m X 3.23m
Level: Main - Living room 4.99m X 3.23m
Level: Main - Kitchen 3.7m X 3.44m
Level: Main
SOA_HOUSEKEEPING_ATTRS
- Listing source url Https://www.realtor.ca/real-estate/28974136/3242-cambourne-crescent-mississauga-meadowvale-meadowvale
- Listing type identifier Idx
The Home Overview listing data and Property Description above are provided by the Canadian Real Estate Association (CREA). All other information is provided by Houseful and its affiliates.

Lock your rate with RBC pre-approval
Mortgage rate is for illustrative purposes only. Please check RBC.com/mortgages for the current mortgage rates
$-2,667
/ Month25 Years fixed, 20% down payment, % interest
$
$
$
%
$
%

Schedule a viewing
No obligation or purchase necessary, cancel at any time
Nearby Homes
Real estate & homes for sale nearby

