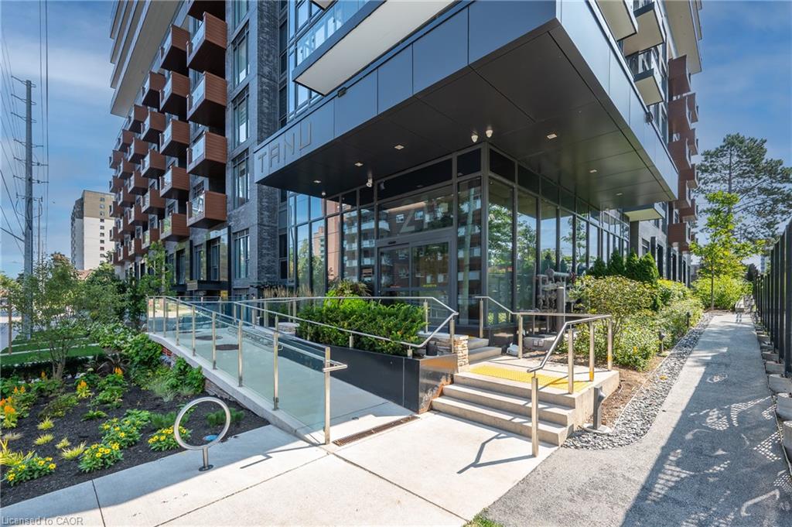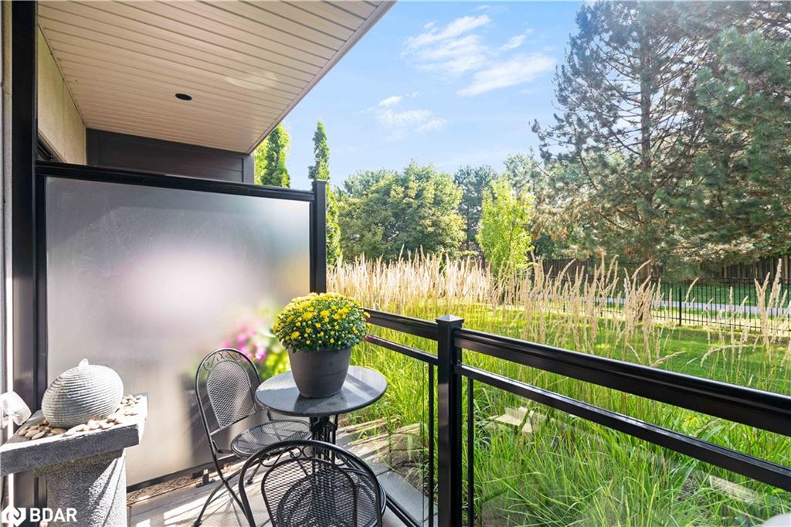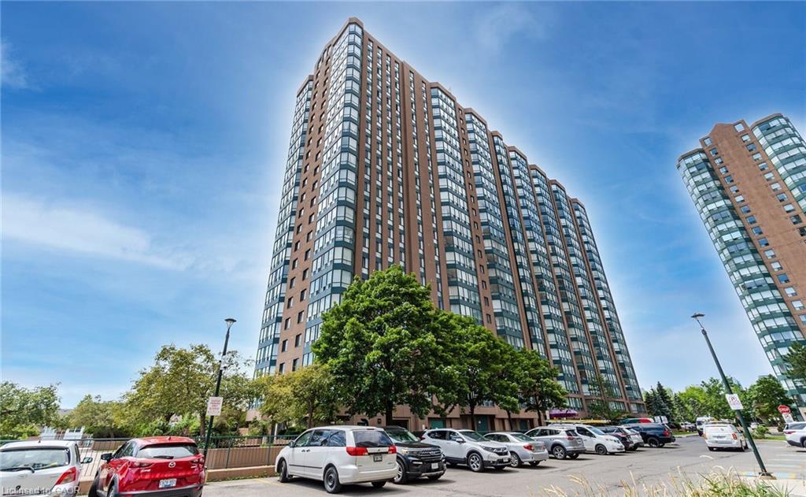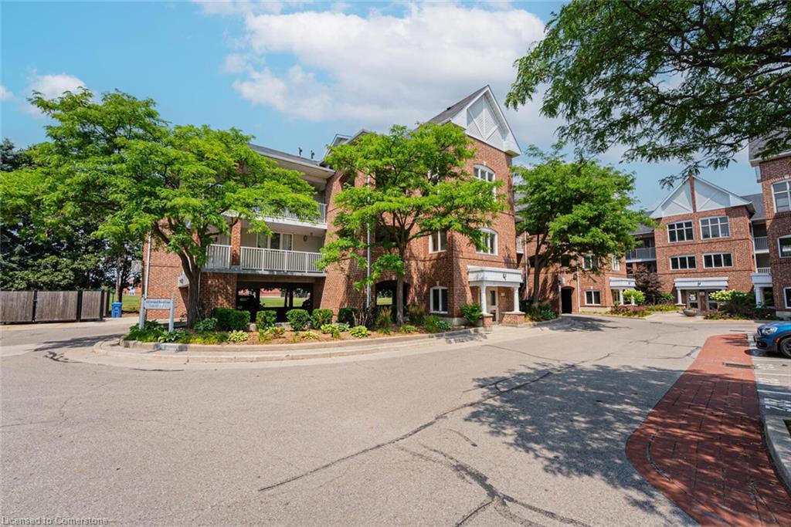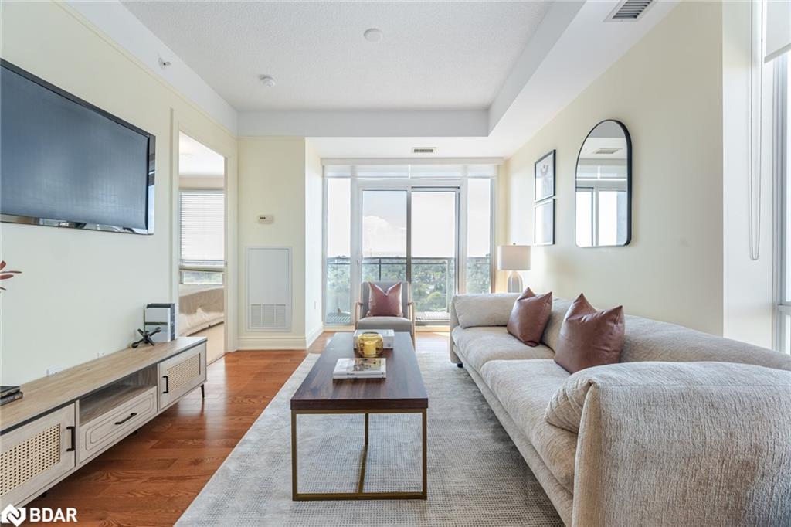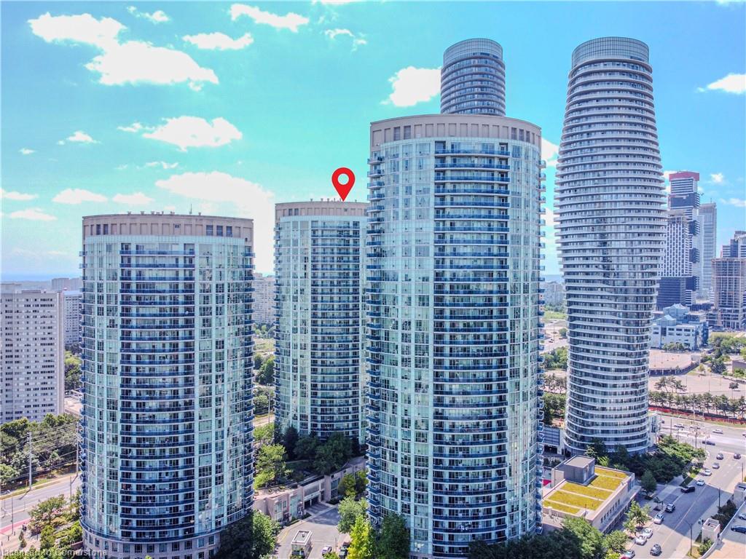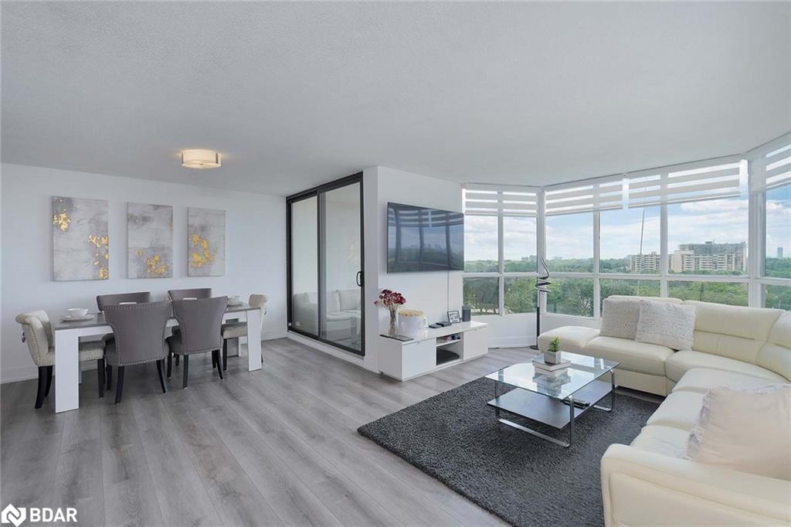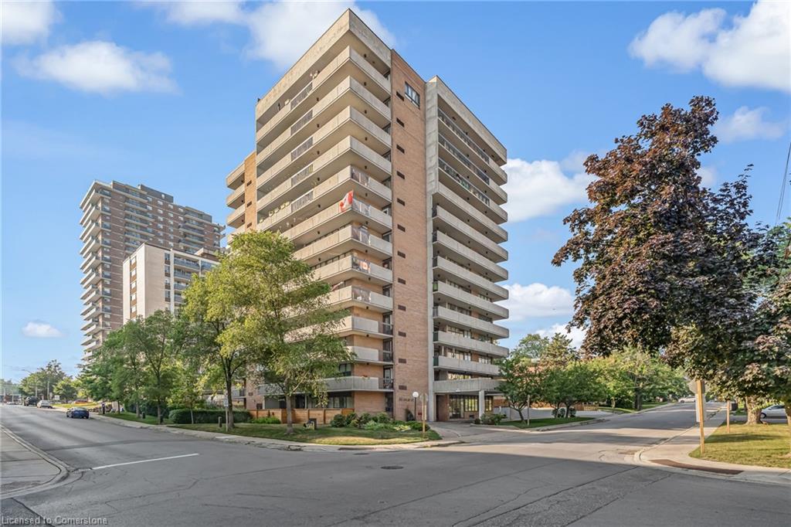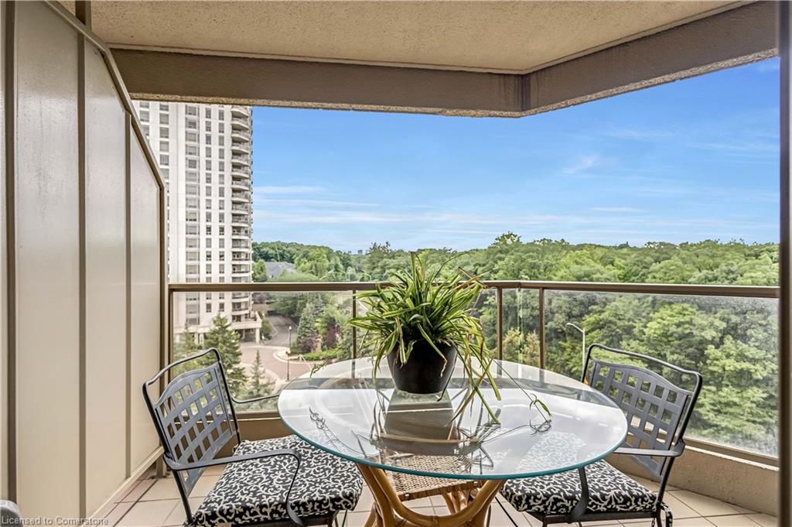- Houseful
- ON
- Mississauga
- City Centre
- 325 Webb Drive Unit 1205
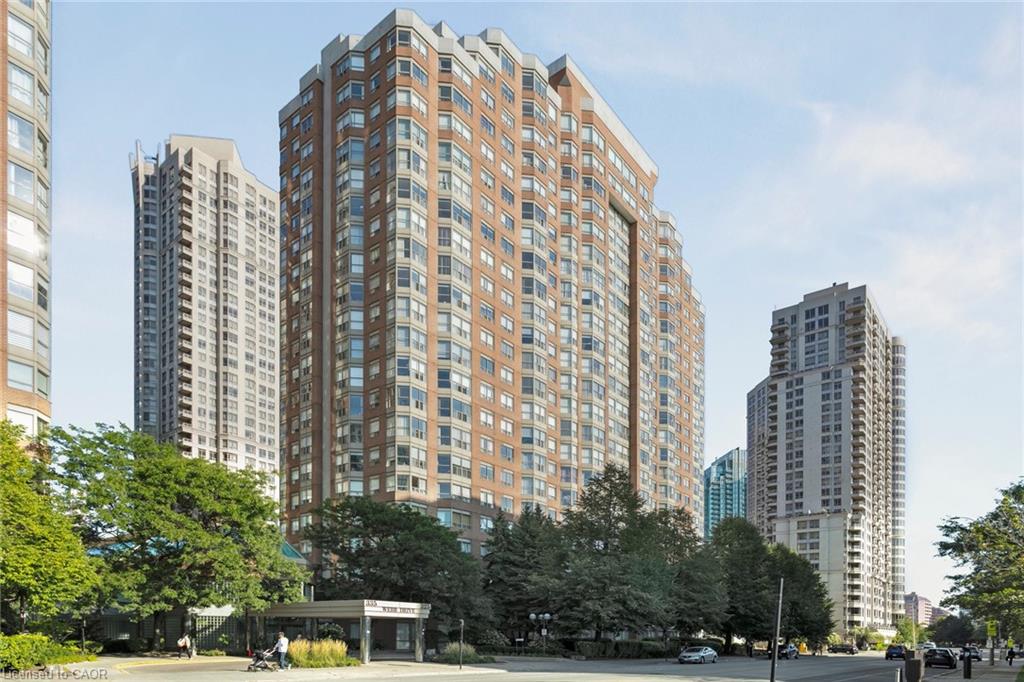
325 Webb Drive Unit 1205
325 Webb Drive Unit 1205
Highlights
Description
- Home value ($/Sqft)$571/Sqft
- Time on Housefulnew 3 hours
- Property typeResidential
- Style1 storey/apt
- Neighbourhood
- Median school Score
- Year built1990
- Garage spaces1
- Mortgage payment
A well-maintained 1050 sq ft condo offering bright, spacious living with vinyl flooring, large windows, and California shutters throughout. The functional layout includes a sun-filled living/dining area, a modern kitchen with stainless steel appliances and granite countertops, and a versatile solarium converted into a third bedroom. The primary bedroom features a walk-in closet and a private 3-piece ensuite. The second bedroom offers generous closet space and access to an adjacent 3-piece washroom. Enjoy the convenience of a built-in security system and CCTV surveillance on every floor. This sought-after building boasts exceptional amenities: 24-hour concierge, underground visitor parking, indoor pool, sauna, squash, tennis and basketball courts, two party rooms, billiards and table tennis rooms. The unit includes one underground parking spot and a private locker. Located steps from Public transit including GO Transit, Square One Shopping Centre, Celebration Square, Living Arts Centre, and the Mississauga Public Library. Monthly condo fees include high-speed internet, water, heating and air conditioning, parking, and building insurance. A perfect blend of comfort, security, and lifestyle in the heart of Mississauga.
Home overview
- Cooling Central air
- Heat type Forced air
- Pets allowed (y/n) No
- Sewer/ septic Sewer (municipal)
- Building amenities Car wash area, concierge, elevator(s), fitness center, party room, pool, sauna, tennis court(s), parking
- Construction materials Other
- Roof Other
- # garage spaces 1
- # parking spaces 1
- Has garage (y/n) Yes
- # full baths 2
- # total bathrooms 2.0
- # of above grade bedrooms 2
- # of rooms 7
- Appliances Dishwasher, dryer, microwave, refrigerator, stove, washer
- Has fireplace (y/n) Yes
- Laundry information In-suite
- Interior features Elevator, sauna
- County Peel
- Area Ms - mississauga
- Water source Municipal
- Lot desc Urban, highway access, major highway, public transit, school bus route, shopping nearby
- Building size 1049
- Mls® # 40769219
- Property sub type Condominium
- Status Active
- Tax year 2025
- Living room Main
Level: Main - Den Main
Level: Main - Primary bedroom Main
Level: Main - Bedroom Main
Level: Main - Bathroom Main
Level: Main - Bathroom Main
Level: Main - Kitchen Main
Level: Main
- Listing type identifier Idx

$-901
/ Month

