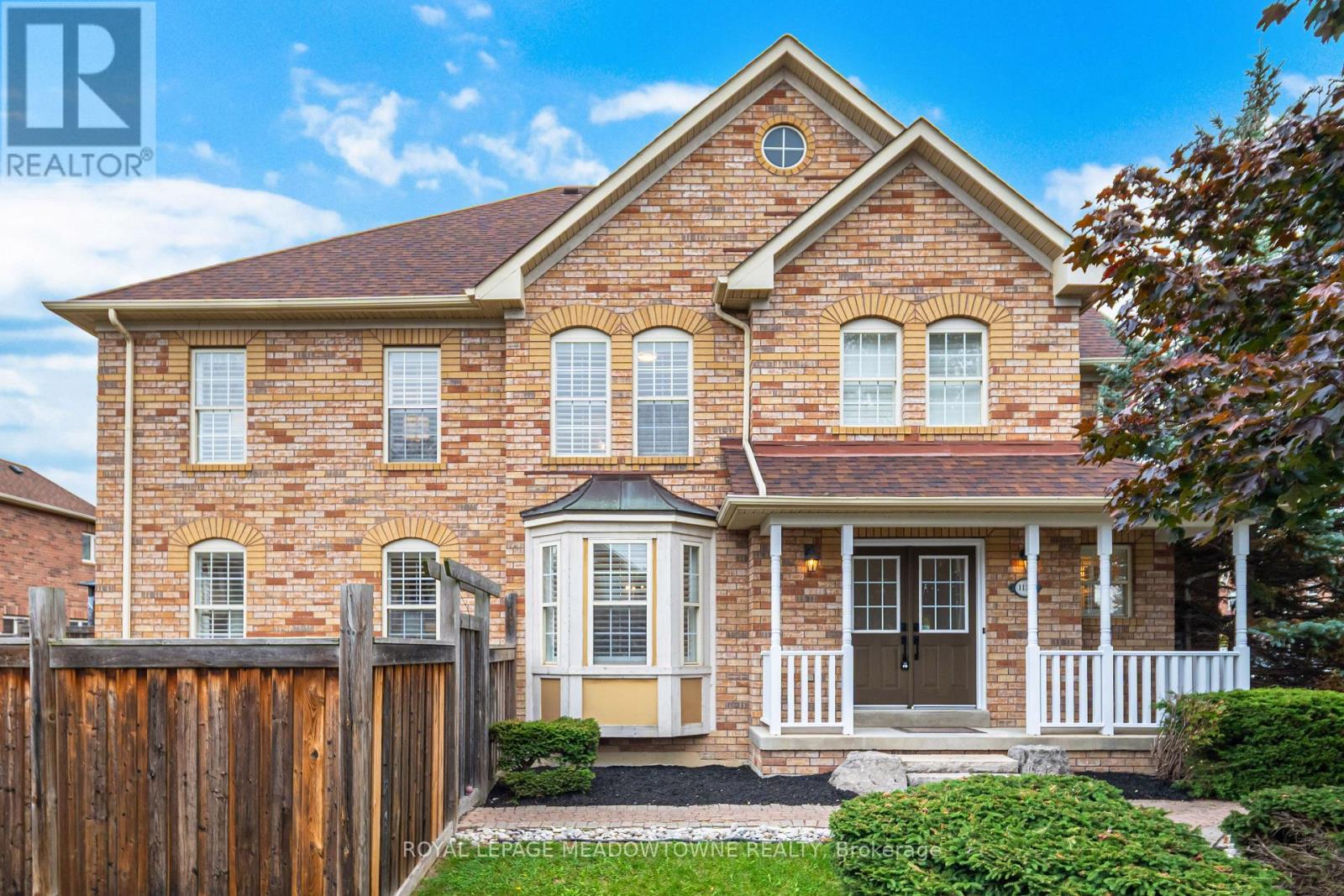- Houseful
- ON
- Mississauga
- Churchill Meadows
- 3250 Bentley Dr

Highlights
Description
- Time on Housefulnew 31 hours
- Property typeSingle family
- Neighbourhood
- Median school Score
- Mortgage payment
Welcome to this beautifully maintained 2-bedroom, 2.5 bathroom condo townhome in the heart of Churchill Meadows offering one of the lowest, if not the lowest maintenance fees in the area and almost 1,100 square feet of total living space! The freshly painted main level offers a remarkable open concept living style that is perfect for entertaining loved ones. The kitchen is designed with stainless steel appliances and ample counter and cabinetry space. From the bright and spacious living room, a walk-out leads directly to your backyard patio, perfect for summer BBQs, gardening or relaxing outdoors. Your primary bedroom on the lower level is adorned with a 4 piece ensuite and a built-in closet. Down the hall you will find another spacious bedroom as well as your laundry room and a 3 piece bath. This property is centrally located to top rated schools including John Fraser Secondary School, parks, Erin Mills Town Centre, major highways, transit and all Churchill Meadows amenities. This is a great opportunity for small families or professionals looking to own a stylish home in one of Mississauga's most sought-after neighbourhoods. (id:63267)
Home overview
- Cooling Central air conditioning
- Heat source Natural gas
- Heat type Forced air
- # parking spaces 1
- # full baths 2
- # half baths 1
- # total bathrooms 3.0
- # of above grade bedrooms 2
- Flooring Tile, hardwood
- Community features Pet restrictions, community centre
- Subdivision Churchill meadows
- Lot desc Landscaped
- Lot size (acres) 0.0
- Listing # W12470106
- Property sub type Single family residence
- Status Active
- Primary bedroom 4.33m X 3.98m
Level: Basement - Bedroom 4.36m X 2.66m
Level: Lower - Living room 4.53m X 5.14m
Level: Main - Kitchen 3.55m X 2.93m
Level: Main
- Listing source url Https://www.realtor.ca/real-estate/29006463/3250-bentley-drive-mississauga-churchill-meadows-churchill-meadows
- Listing type identifier Idx

$-1,446
/ Month











