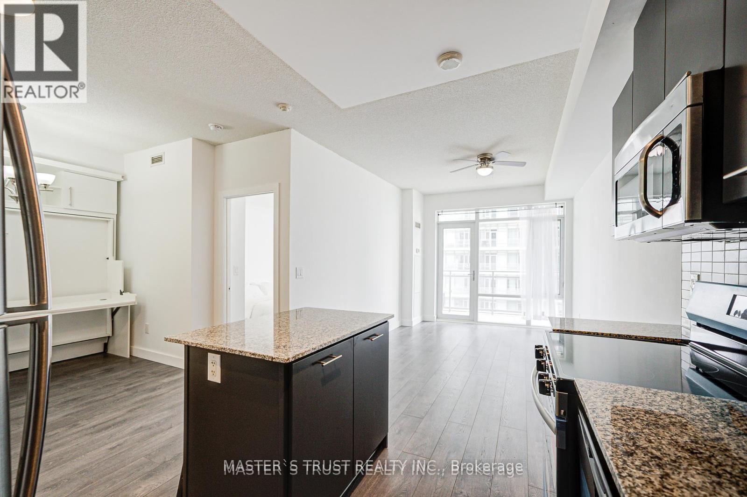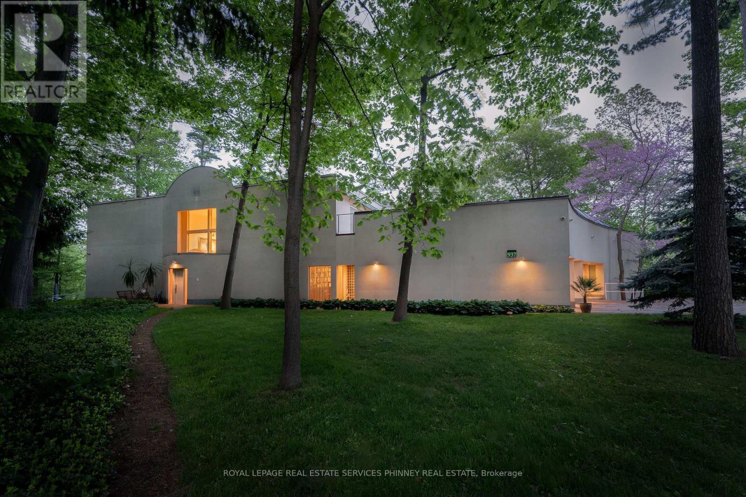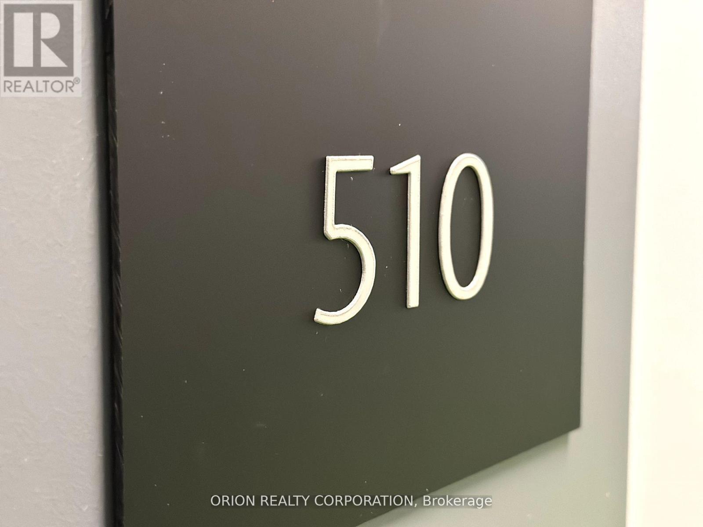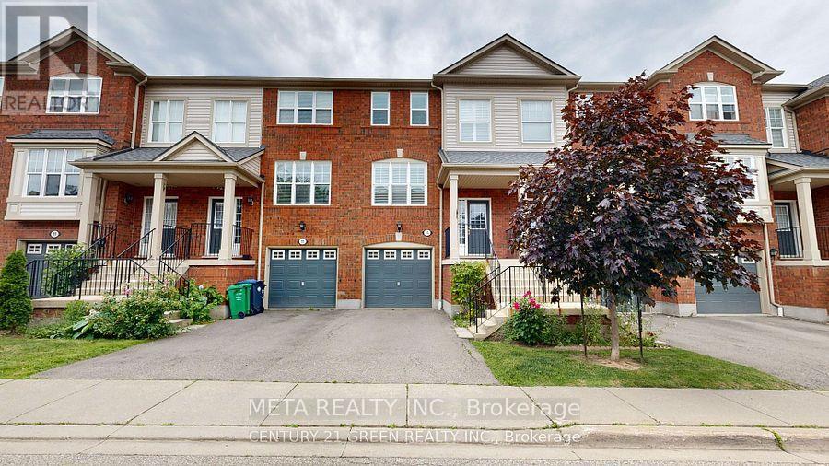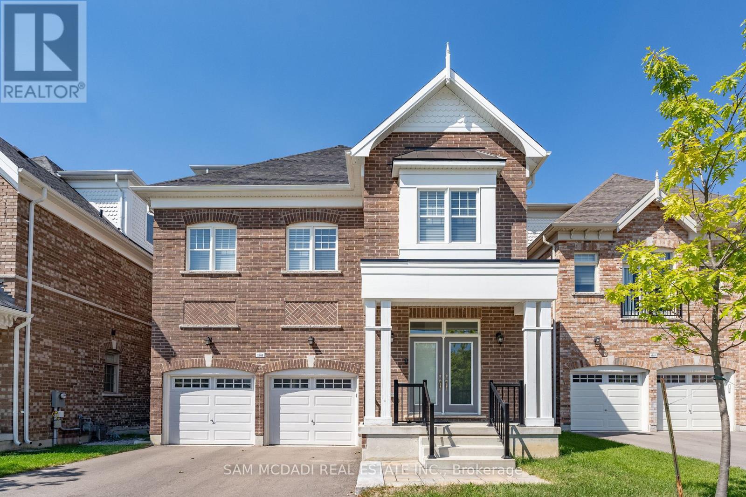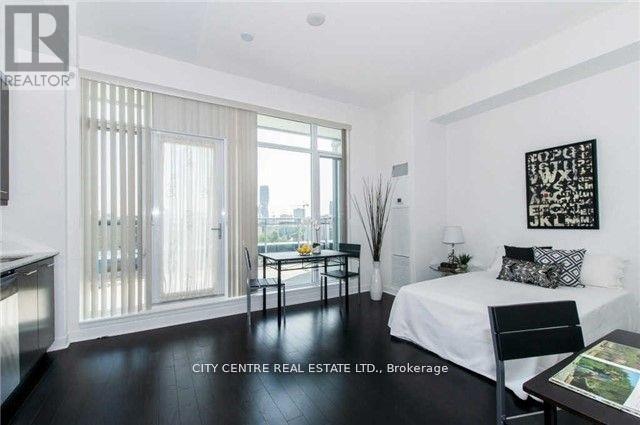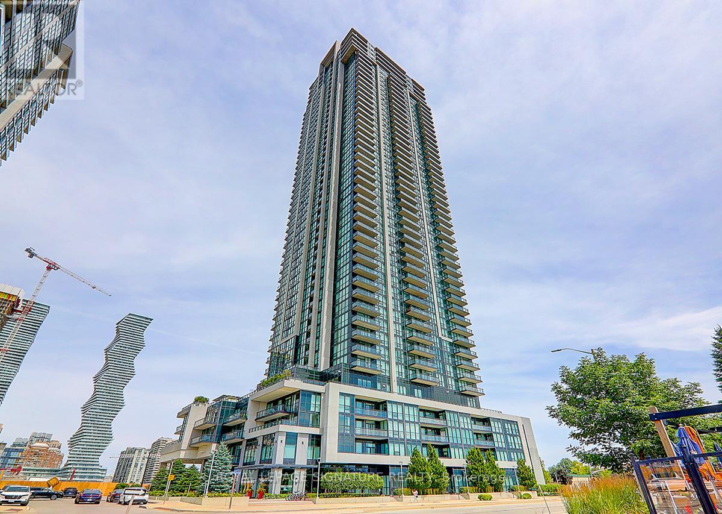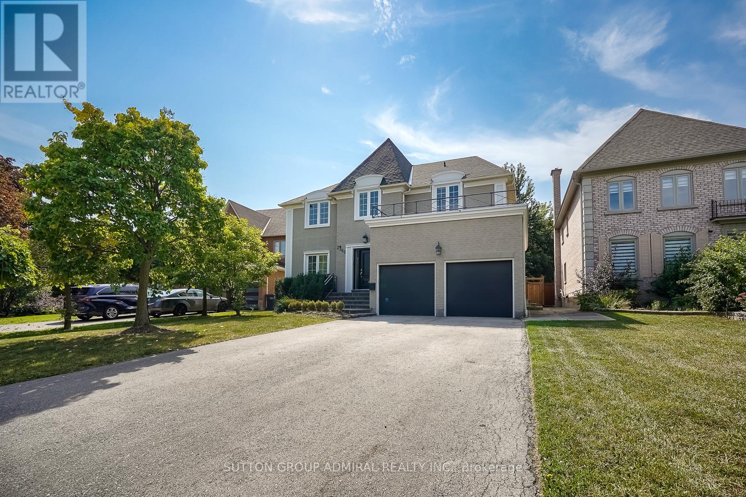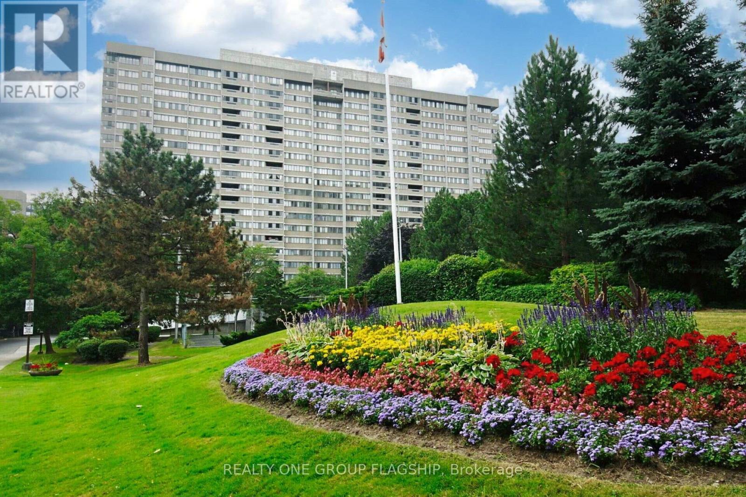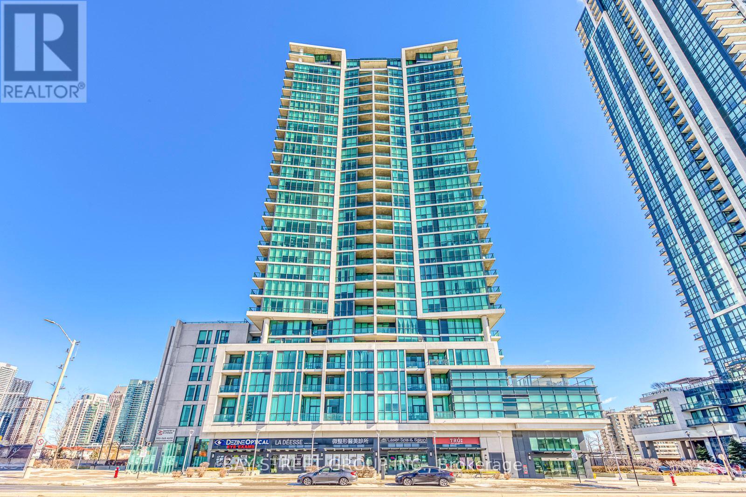- Houseful
- ON
- Mississauga
- Erin Mills
- 3264 Barchester Ct
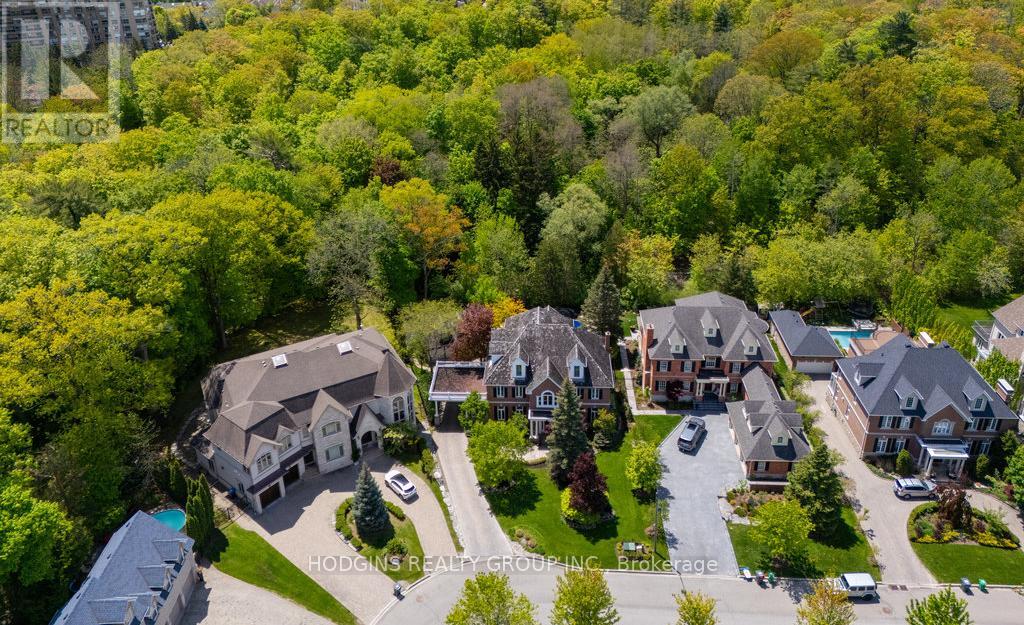
Highlights
Description
- Time on Housefulnew 7 hours
- Property typeSingle family
- Neighbourhood
- Median school Score
- Mortgage payment
Truly an impressive home of distinction. Over 7000 sf of luxury living on breathtaking premium pie shape ravine lot. One of Mississaugas most sought after & elite cul-de-sacs nestled into forested sawmill valley with scenic creekside trails. Mesmerizing Resort style entertainers yard with stunning saltwater pool, water feature, stone patios & walkways all beautifully integrated with this magnificent custom built home including large covered loggia & 2nd level terrace off royal size primary bdrm suite. Expansive main floor principal rooms offer 10ft ceilings & gorgeous natural light. Gourmet size kitchen overlooking true family size eating area. Inviting Great Room, regal music room, stately living room & formal dining with sitting area all harmoniously contribute to the grandness this home exudes. Additional Third floor 780 sf loft suite perfect for expanded family living as is the beautifully fin lower level complete with Gym, billiards, viewing, bar & games areas +wine room. Complimenting this manor homes oppulent roadside appeal is the covered carport with heated driveway to the detached 3 car carriage garage with 2nd floor loft. Unequivocally one of the best luxury home propositions available! Steps to UTM, schools, scenic Miss Rd, trails & river.yet buffered from all. (id:63267)
Home overview
- Cooling Central air conditioning
- Heat source Natural gas
- Heat type Forced air
- Has pool (y/n) Yes
- Sewer/ septic Sanitary sewer
- # total stories 3
- Fencing Fully fenced, fenced yard
- # parking spaces 9
- Has garage (y/n) Yes
- # full baths 4
- # half baths 1
- # total bathrooms 5.0
- # of above grade bedrooms 5
- Flooring Hardwood
- Has fireplace (y/n) Yes
- Subdivision Erin mills
- Lot desc Landscaped, lawn sprinkler
- Lot size (acres) 0.0
- Listing # W12342585
- Property sub type Single family residence
- Status Active
- Laundry 3.83m X 2.68m
Level: 2nd - 3rd bedroom 5.23m X 3.77m
Level: 2nd - 4th bedroom 4.31m X 3.94m
Level: 2nd - 2nd bedroom 5.2m X 3.63m
Level: 2nd - Office 3.09m X 2.62m
Level: 2nd - Primary bedroom 8.28m X 6.71m
Level: 2nd - Loft 8.99m X 8.09m
Level: 3rd - Other 4.46m X 2.5m
Level: Basement - Recreational room / games room 16.15m X 13.11m
Level: Basement - Utility 5.71m X 2.48m
Level: Basement - Utility 8.03m X 5.16m
Level: Basement - Dining room 5.37m X 4.29m
Level: Main - Sitting room 3.43m X 2.43m
Level: Main - Living room 5.2m X 4.65m
Level: Main - Kitchen 5.33m X 5.24m
Level: Main - Office 4.82m X 4.15m
Level: Main - Eating area 4.67m X 3.33m
Level: Main - Family room 6.54m X 4.79m
Level: Main
- Listing source url Https://www.realtor.ca/real-estate/28728966/3264-barchester-court-mississauga-erin-mills-erin-mills
- Listing type identifier Idx

$-9,333
/ Month

