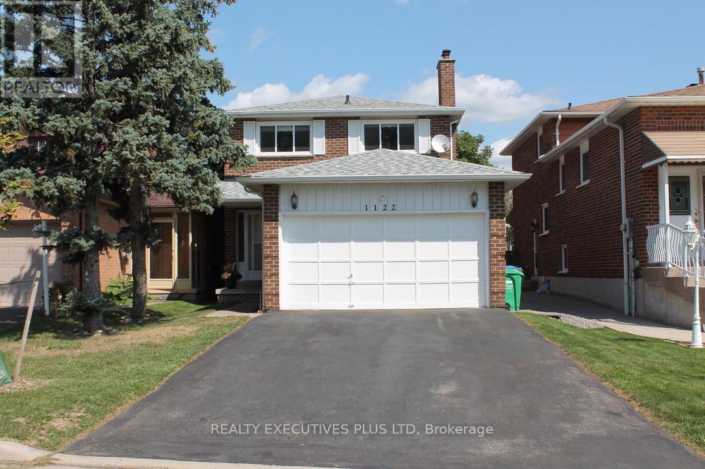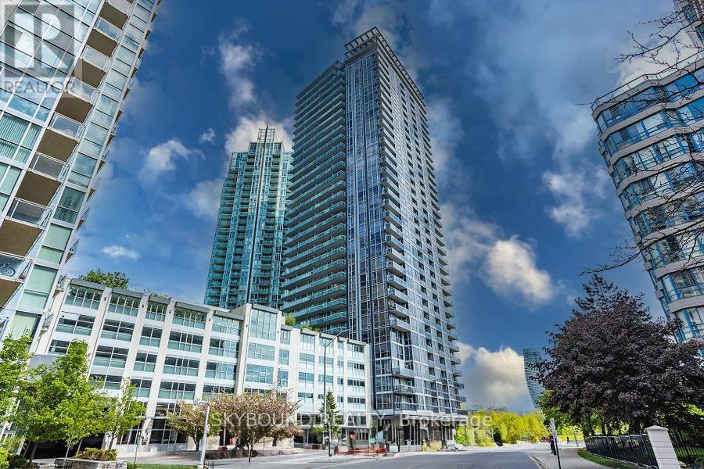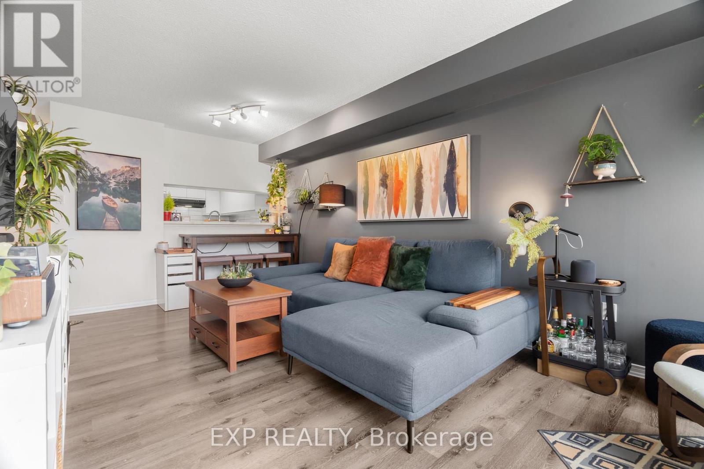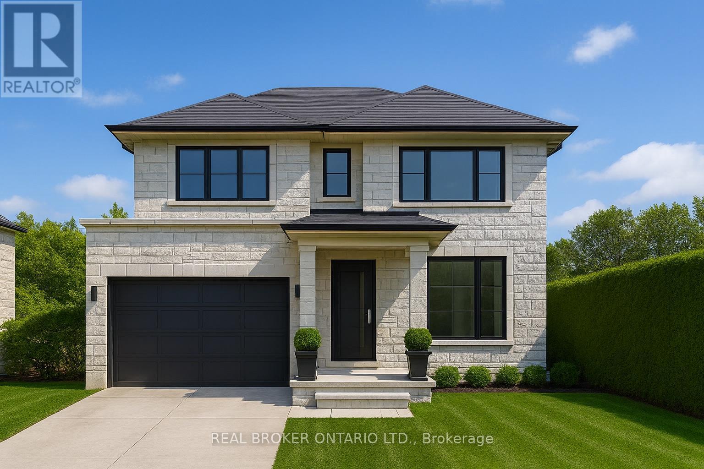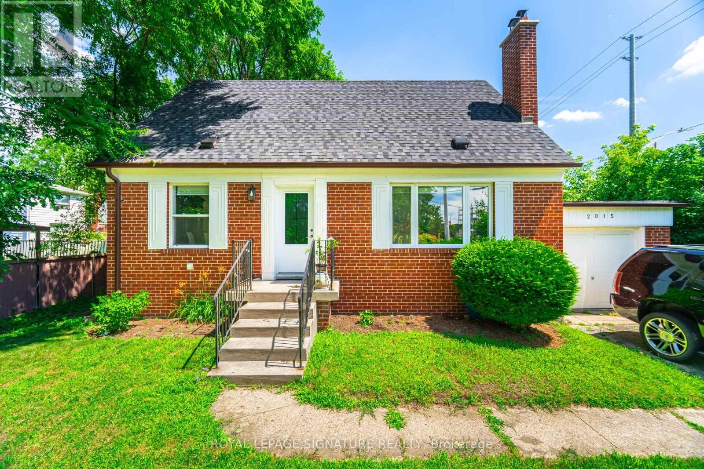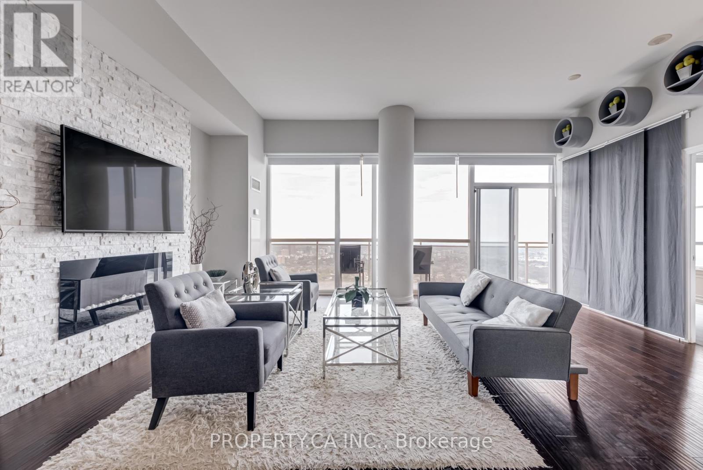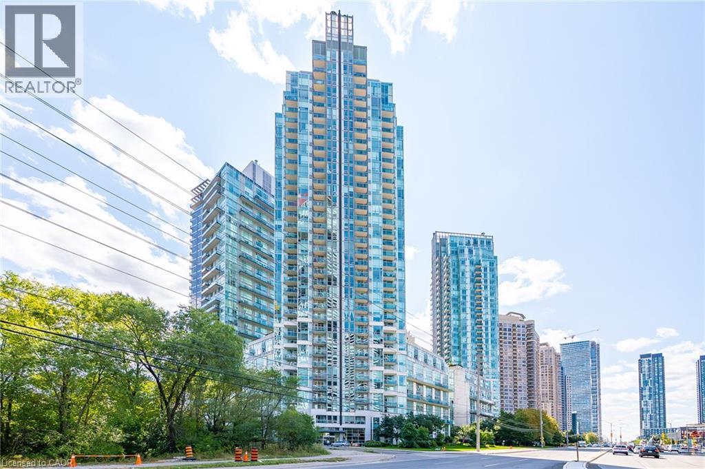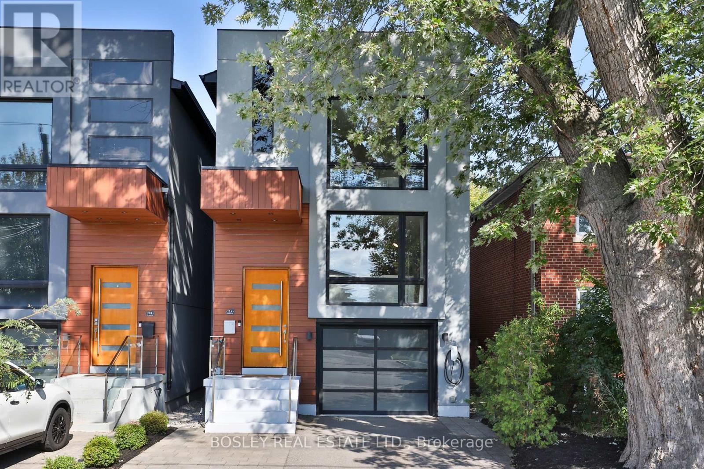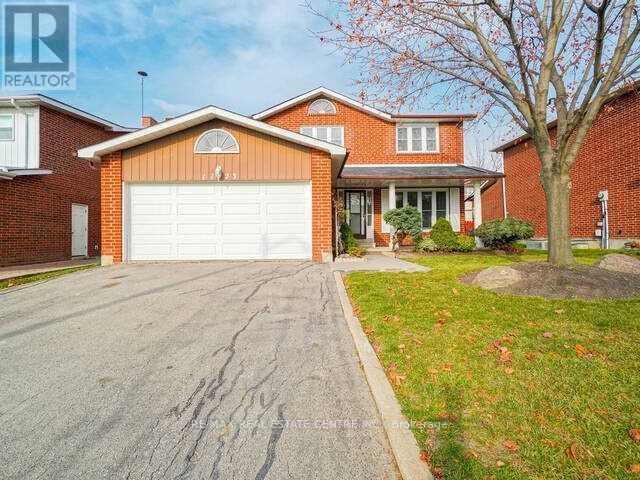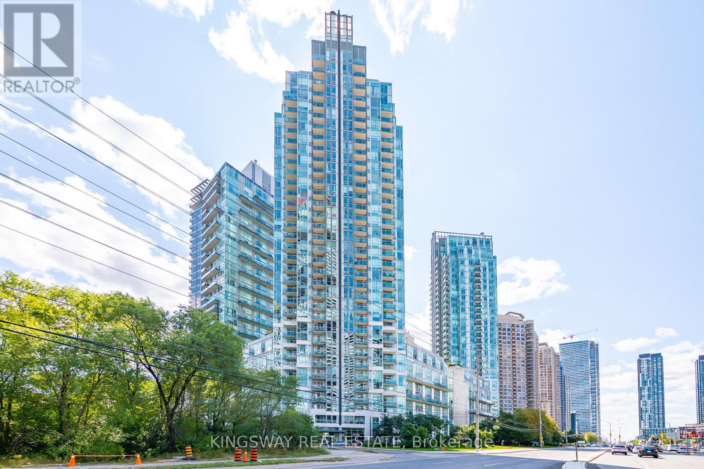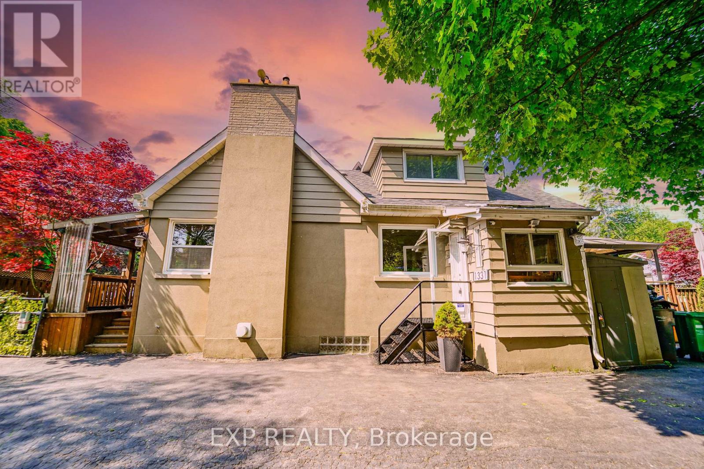- Houseful
- ON
- Mississauga
- Applewood
- 3264 Lonefeather Cres
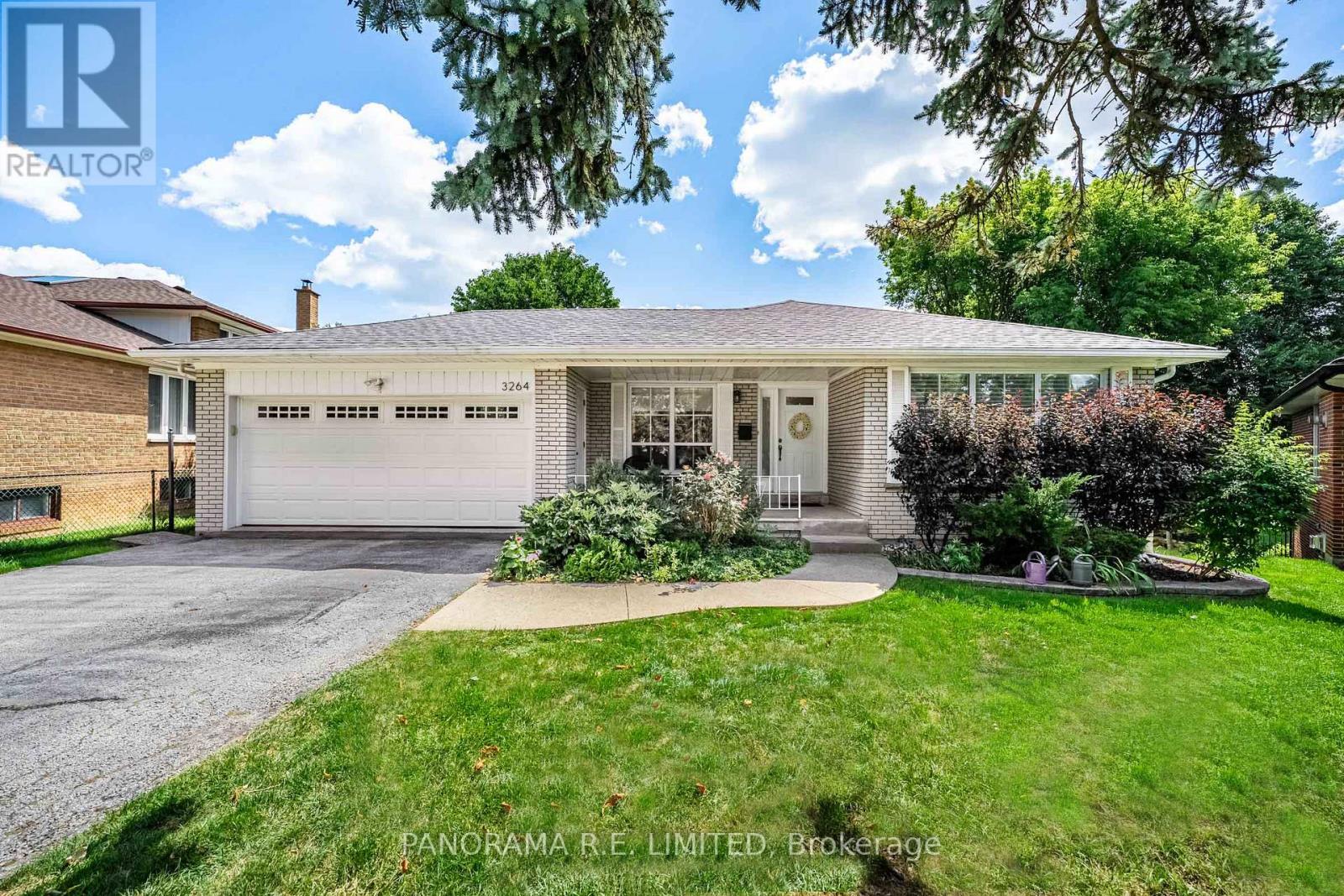
Highlights
Description
- Time on Housefulnew 6 hours
- Property typeSingle family
- Neighbourhood
- Median school Score
- Mortgage payment
Pride of Ownership! 3264 Lonefeather Crescent is a fantastic and updated 4-Bedroom detached home on a widening pie-shaped lot in highly desired Applewood Hills! Located on a safe and child-friendly crescent this home has been lovingly cared for and it shows. From the welcoming foyer and gorgeous hardwood floors throughout you are greeted by a spacious Living Room and Dining room, perfect for family gatherings. Across youll find a fully updated modern Kitchen with pristine Quartz Countertops, Double Sink, Stainless Steel Appliances, and an Eat-in Breakfast area. Located a few steps upstairs is your Primary Bedroom with 3-Piece Ensuite and more than enough custom Closet space for most people. On this upper floor you will also find two additional bedrooms located next to a beautiful 4-Piece Bathroom. On the lower level you'll find the 4th bedroom along with an incredible Family Room perfect for game night with fireplace and walk-out to the backyard. There is also a 2-Piece Bathroom for guests, convenient Laundry Room, and separate side entrance for numerous possibilities. The basement offers even more space and options and can be used as a Recreation Room, Gym, Home Office, or In-law Suite. Complimenting the gorgeous interior is a stunning backyard! As you make your way from the side of the home you'll feel incredibly at peace stepping into your private outdoor sanctuary. At 100 feet at the rear and up to 154 feet on the west side you can imagine the possibilities, or simply enjoy the gorgeous space as is. Location is everything at 3264 Lonefeather Crescent as you are steps from the Applewood Trail and Little Etobicoke Creek and also situated near great Schools, Shopping, Public Transit (MiWay and Go Trains) and more! Make an appointment to see this beautiful home today! (id:63267)
Home overview
- Cooling Central air conditioning
- Heat source Natural gas
- Heat type Forced air
- Sewer/ septic Sanitary sewer
- Fencing Fenced yard
- # parking spaces 8
- Has garage (y/n) Yes
- # full baths 2
- # half baths 1
- # total bathrooms 3.0
- # of above grade bedrooms 4
- Flooring Hardwood, concrete, tile
- Has fireplace (y/n) Yes
- Subdivision Applewood
- Lot desc Landscaped
- Lot size (acres) 0.0
- Listing # W12390574
- Property sub type Single family residence
- Status Active
- Recreational room / games room 8.1m X 4.23m
Level: Basement - Laundry 3.08m X 1.65m
Level: Lower - 4th bedroom 3.34m X 3.28m
Level: Lower - Family room 8.71m X 3.97m
Level: Lower - Living room 8.29m X 3.87m
Level: Main - Kitchen 6.28m X 3.08m
Level: Main - Dining room 8.29m X 3.29m
Level: Main - Primary bedroom 4.19m X 4.03m
Level: Upper - 3rd bedroom 3.34m X 3.3m
Level: Upper - 2nd bedroom 4.44m X 3.28m
Level: Upper
- Listing source url Https://www.realtor.ca/real-estate/28834577/3264-lonefeather-crescent-mississauga-applewood-applewood
- Listing type identifier Idx

$-3,867
/ Month

