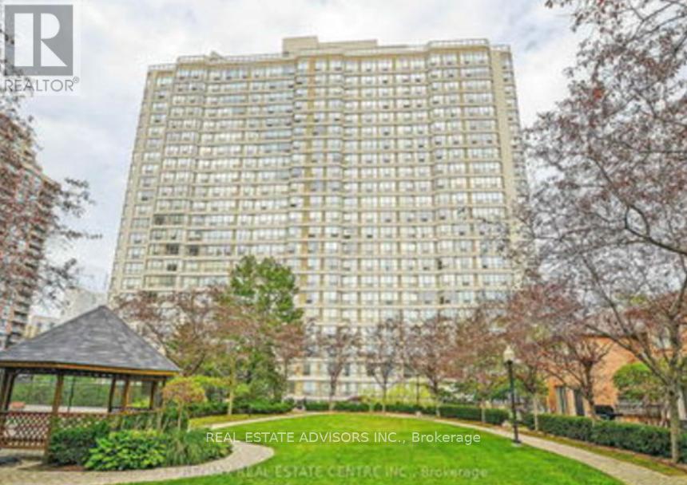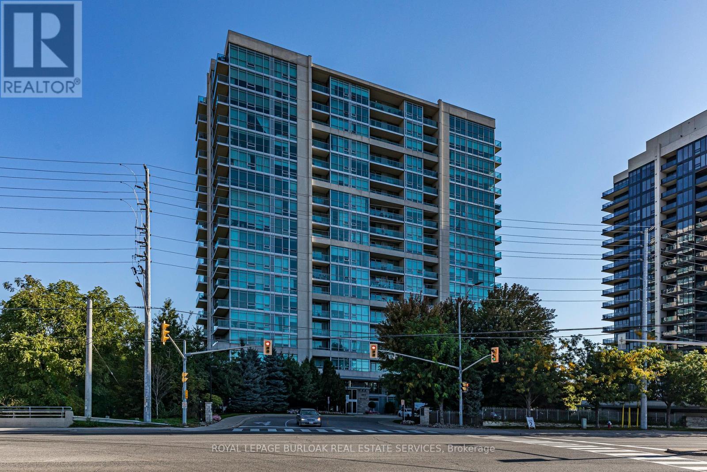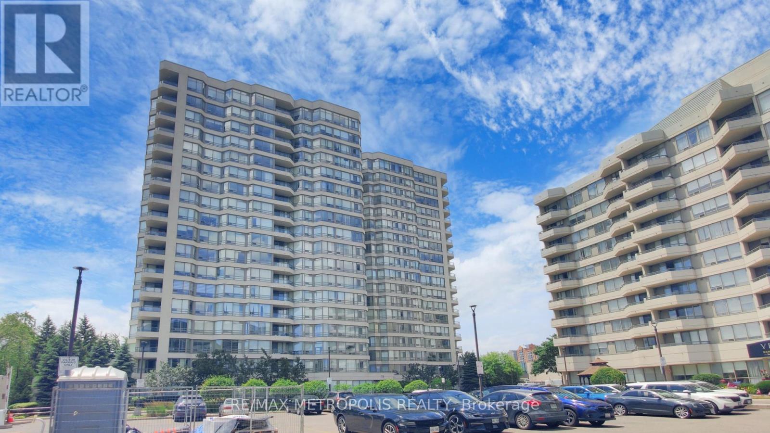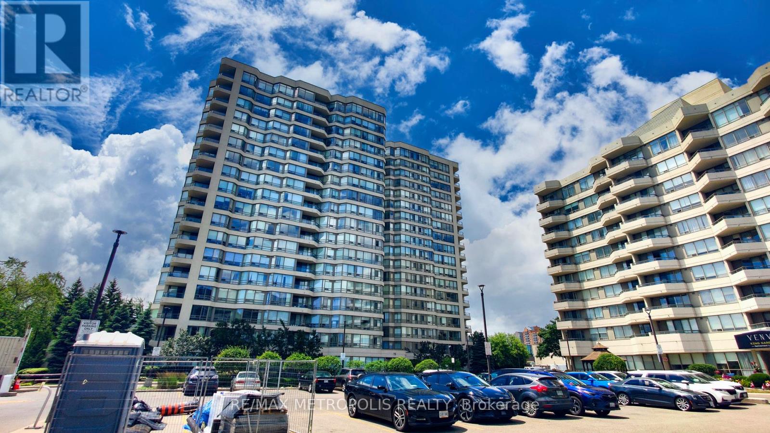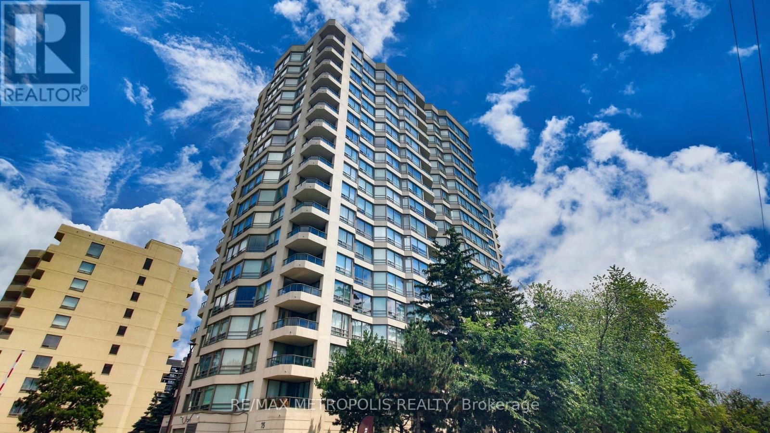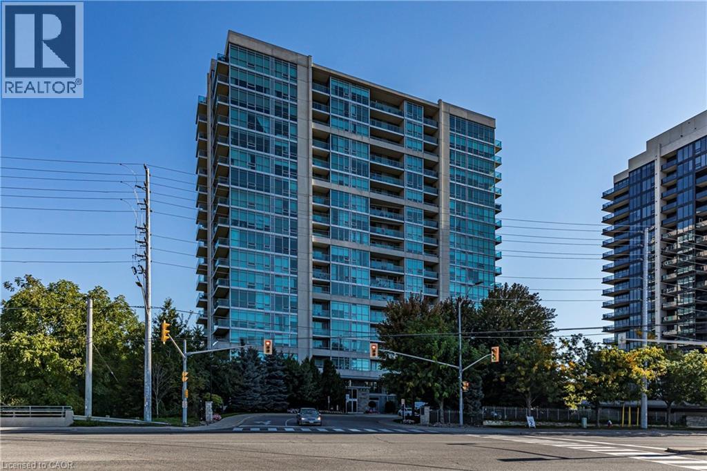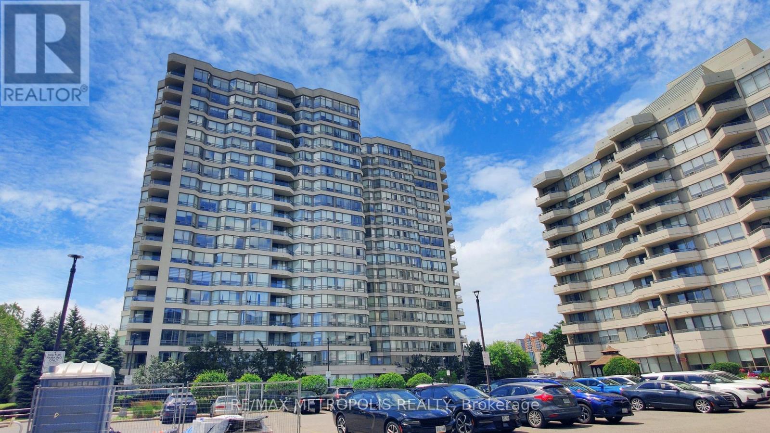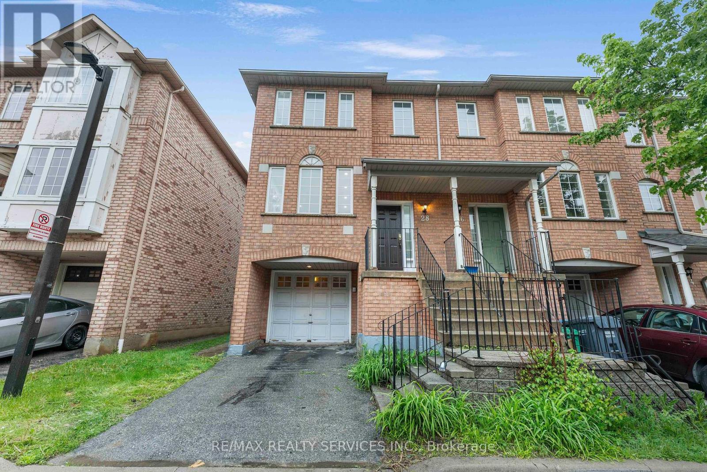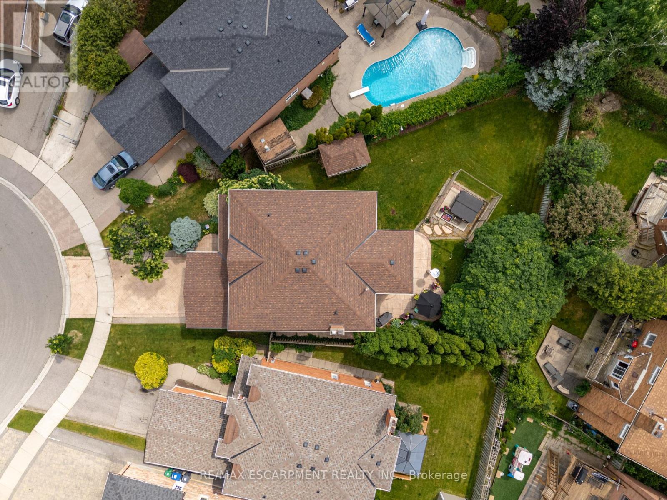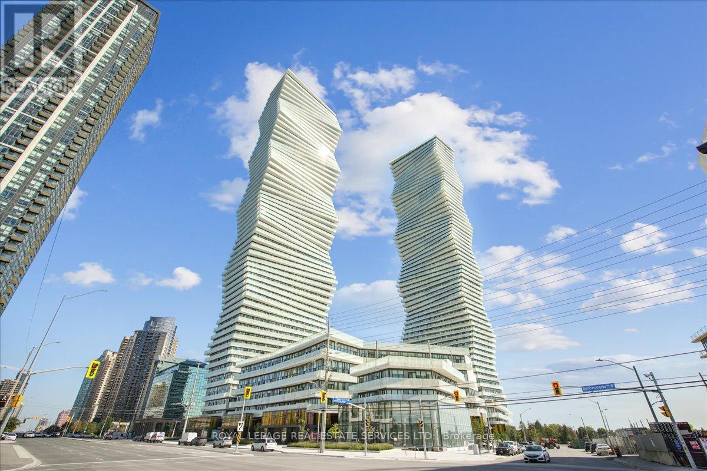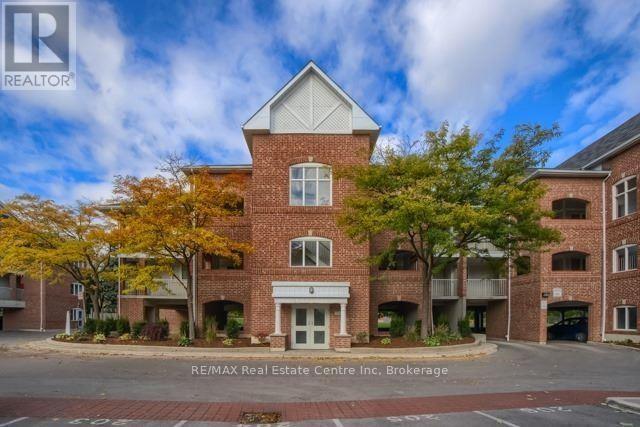- Houseful
- ON
- Mississauga
- Erindale
- 3273 Strabane Dr
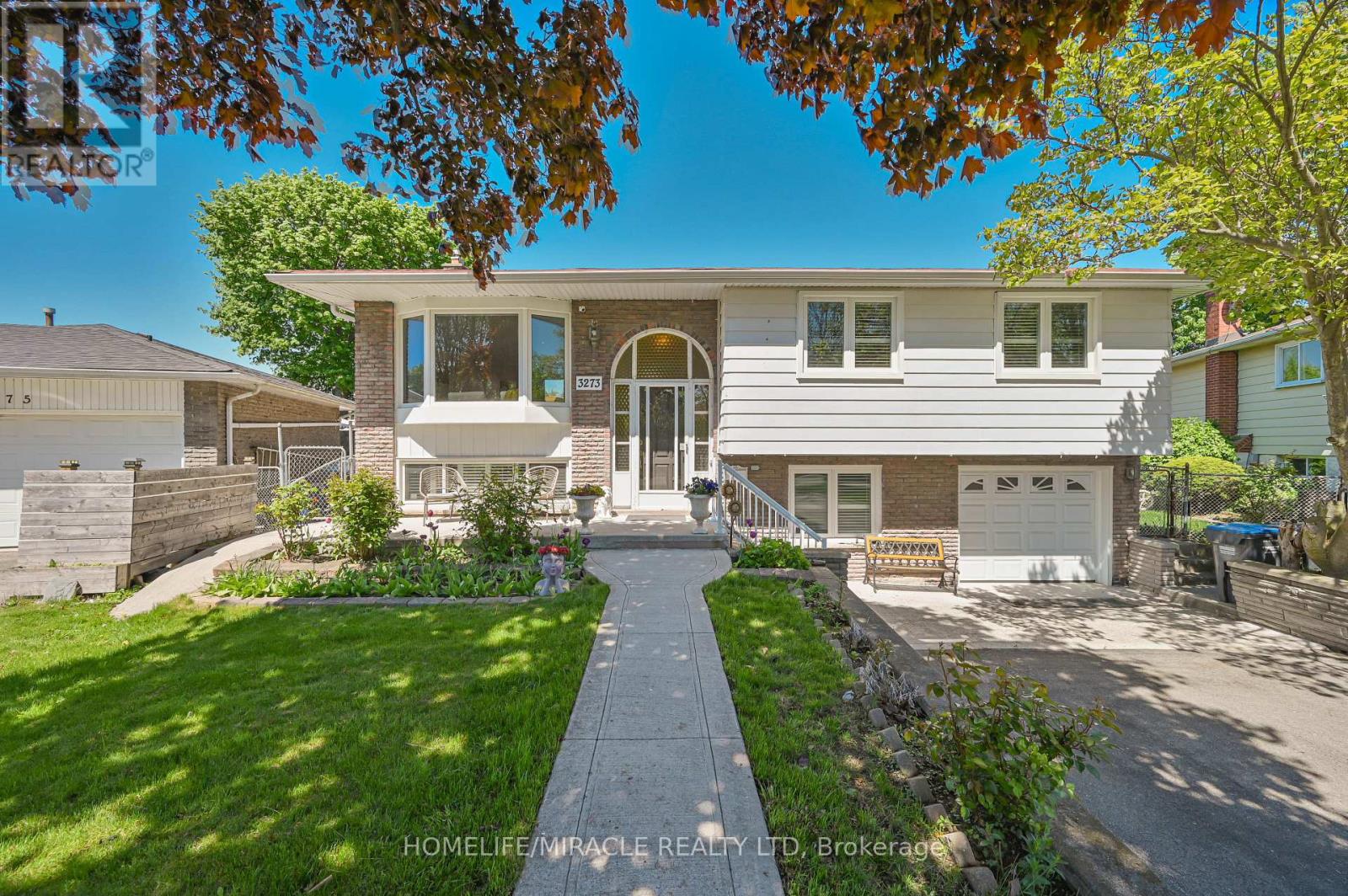
Highlights
Description
- Time on Houseful54 days
- Property typeSingle family
- StyleRaised bungalow
- Neighbourhood
- Median school Score
- Mortgage payment
An outstanding opportunity to own the Raised Bunglow in the Heart of Mississauga & In Prime Erindale woodlands having 4-Bedroom total, 3-Bathroom Home Offers the great living value. Open consent Living / Dining / Kitchen Space. The Main Floor Features an upgraded Flooring, Kitchen with Granites, A One-Of-A-Kind Showpiece on a pie shape lot with 75 feet wide at back and from porch it gives >180 Degree street view on both the sides as unique in This Area. This True Pride of Ownership Home Boasts great Flooring, Crown Moulding, And Recessed Pot Lighting Throughout. A Fully Renovated Spa-Like Bathroom With A Stand Up Shower. Nestled On A Spacious Pie-Shaped Lot, The Backyard Is Perfect For Entertaining, Featuring A high elevated Deck And Mature Tree Lines To Add Privacy. Stunning 4-Bedroom Home including In-Law Suite and Exceptional Upgrades. This immaculate 4-bedroom home offers a perfect blend of modern luxury and functional living, featuring a fully self-contained in-law suite with a private entrance. Recent upgrades include: Furnace, (2022), Complete Kitchen Renovation (2017), Family Room Enhancements (2017), New Front side Windows (2020), Laminate Flooring throughout (2017). The Fully Finished Basement Offers a Large Recreation room /Theater And A 4-Piece Bath. A Walkway To The Backyard. A Single Car Garage with Seven additional Driveway Parking, Completes the Package. Conveniently Located Near Shopping, Transit, High Rated Schools, Parks, Trails And Major Highways, This Rare Opportunity Won't Last Long! (id:63267)
Home overview
- Cooling Central air conditioning
- Heat source Natural gas
- Heat type Forced air
- # total stories 1
- # parking spaces 8
- Has garage (y/n) Yes
- # full baths 2
- # half baths 1
- # total bathrooms 3.0
- # of above grade bedrooms 4
- Subdivision Erindale
- View View, city view
- Lot size (acres) 0.0
- Listing # W12347844
- Property sub type Single family residence
- Status Active
- 4th bedroom 5.49m X 3.2m
Level: Lower - Recreational room / games room 8.33m X 3.58m
Level: Lower - Dining room 4.8m X 2.39m
Level: Main - 3rd bedroom 3.12m X 2.84m
Level: Main - Kitchen 3.33m X 1.78m
Level: Main - Primary bedroom 4.32m X 5.94m
Level: Main - Living room 4.8m X 3.61m
Level: Main - Foyer 1.9m X 1.5m
Level: Main - 2nd bedroom 3.53m X 3.3m
Level: Main - Eating area 3.4m X 2.36m
Level: Main
- Listing source url Https://www.realtor.ca/real-estate/28740705/3273-strabane-drive-mississauga-erindale-erindale
- Listing type identifier Idx

$-2,797
/ Month

