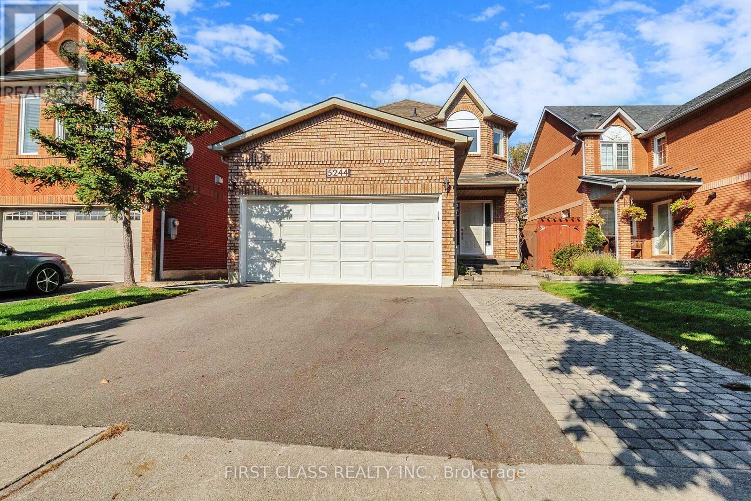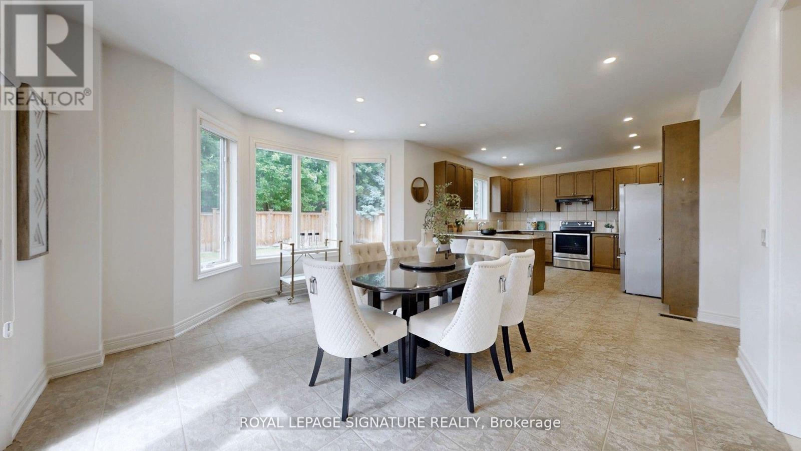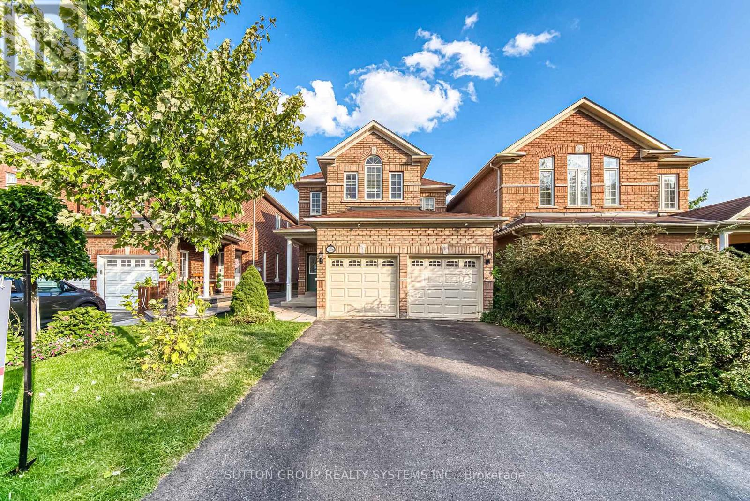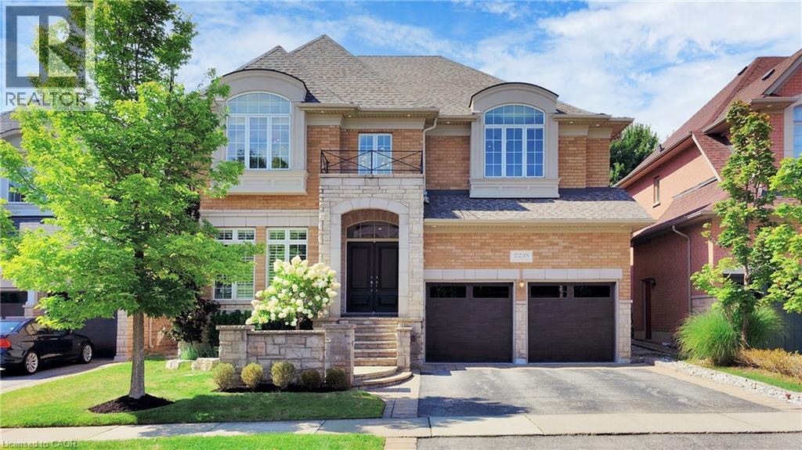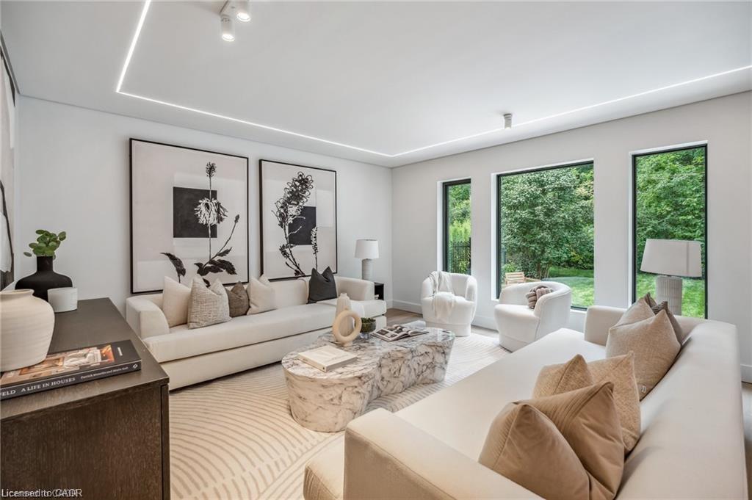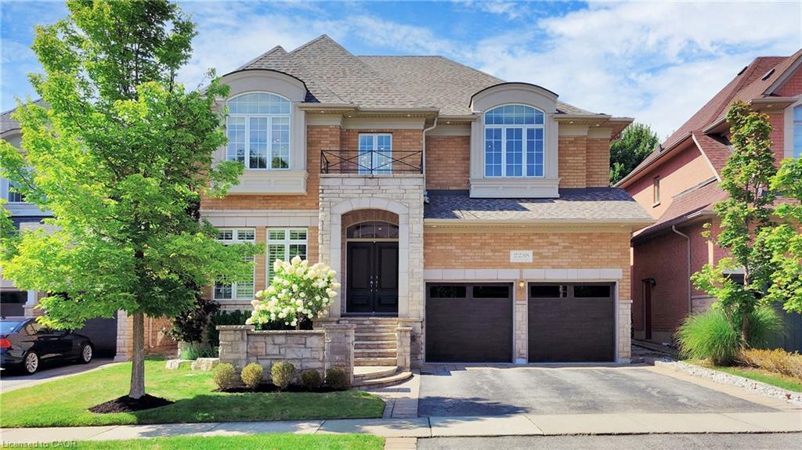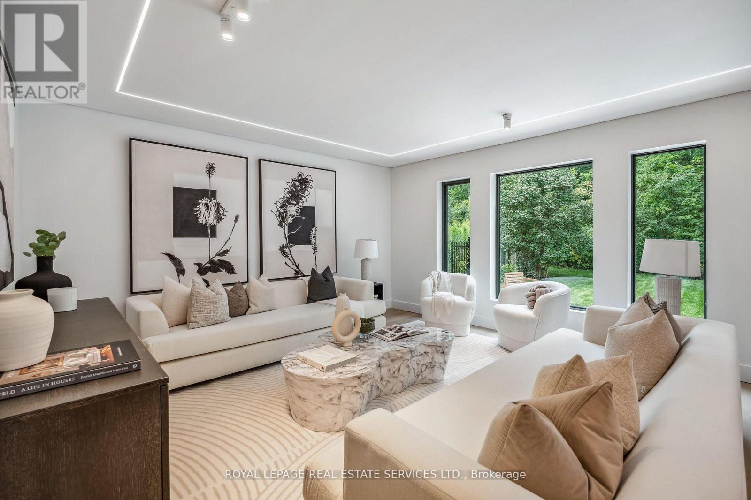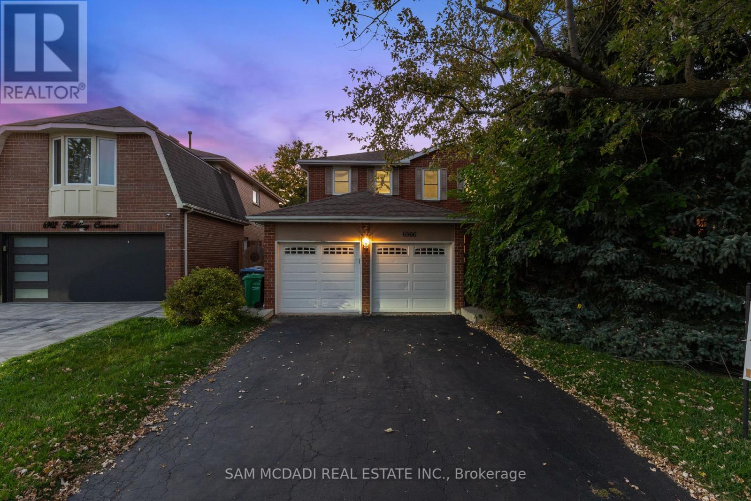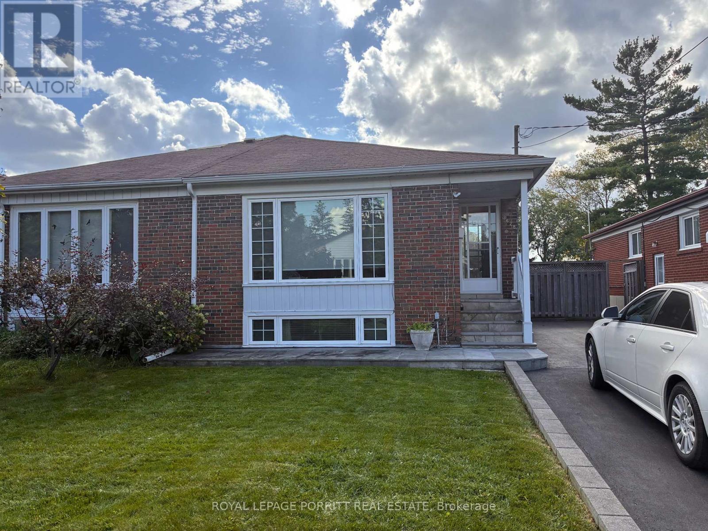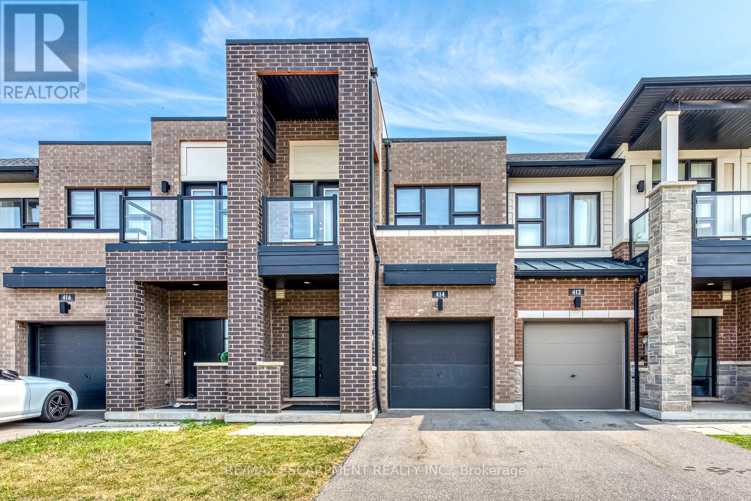- Houseful
- ON
- Mississauga
- Churchill Meadows
- 3281 Sunlight St
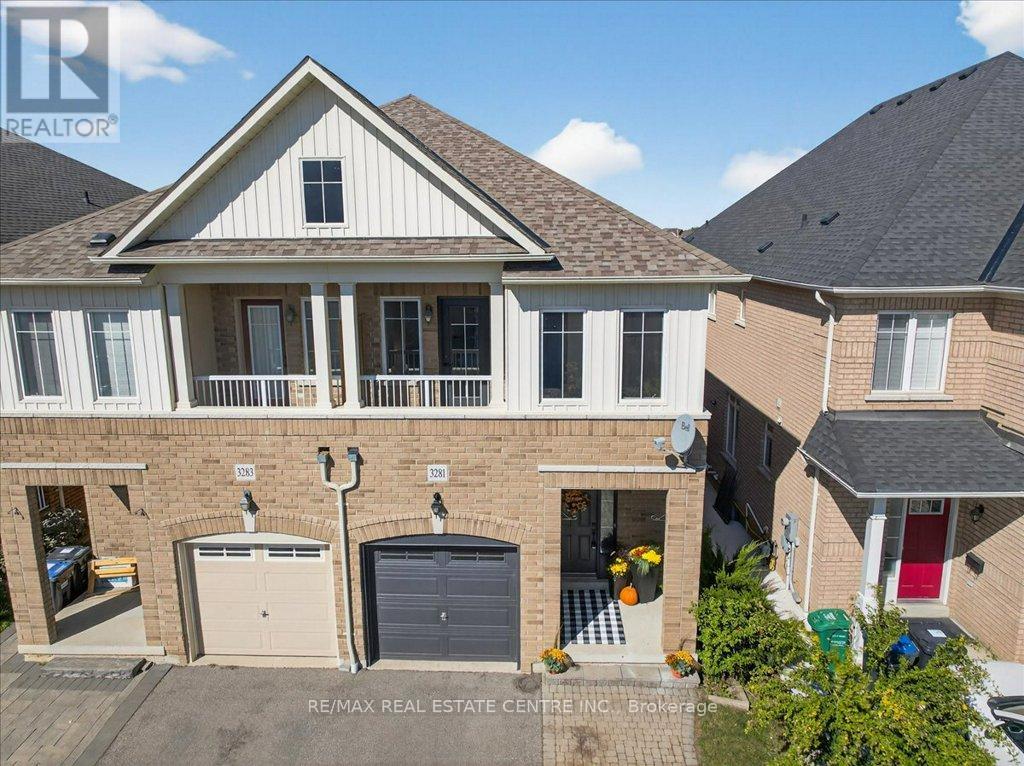
Highlights
Description
- Time on Housefulnew 2 hours
- Property typeSingle family
- Neighbourhood
- Median school Score
- Mortgage payment
Stunning 4 Bedrm/4 Washrm, 2 kitchns semi-detchd home in popular West Mississauga fam. friendly Churchill Meadows close to schools, trails, community parks, Ridgeway Plaza, Credit Valley Hospital, maj. rds, Erin Mills TC, Mattamy Sports Park, pub. transit, HWYs 403/407. This very bright, open concept semi blonde hardwood flooring throughout, newer SS appliances, 9 ft main floor ceilings, gas fireplace, 4 large bedrooms, professionally finished basment w/ kitchn, cantina, laundry and open concept rec area that's ideal for entertaining or installing in-law suite. The home also has a new roof, 3 car parking and a private fully fenced yard backing onto to new highly rated Catholic French Immersion Elementary School. This gem of find in the heart of the well sought after Churchill Meadows area won't last at this price!! Book your private showing today! (id:63267)
Home overview
- Cooling Central air conditioning
- Heat source Natural gas
- Heat type Forced air
- Sewer/ septic Sanitary sewer
- # total stories 2
- # parking spaces 3
- Has garage (y/n) Yes
- # full baths 3
- # half baths 1
- # total bathrooms 4.0
- # of above grade bedrooms 4
- Flooring Hardwood, ceramic
- Has fireplace (y/n) Yes
- Subdivision Churchill meadows
- Lot size (acres) 0.0
- Listing # W12450985
- Property sub type Single family residence
- Status Active
- Primary bedroom 5.15m X 5.27m
Level: 2nd - 3rd bedroom 5.64m X 2.79m
Level: 2nd - Bathroom 3.29m X 2.71m
Level: 2nd - 4th bedroom 3.86m X 2.43m
Level: 2nd - 2nd bedroom 3.29m X 2.71m
Level: 2nd - Bathroom 2.94m X 1.9m
Level: 2nd - Kitchen 3.39m X 3.92m
Level: Basement - Bathroom 2.78m X 1.55m
Level: Basement - Recreational room / games room 4.99m X 3.77m
Level: Basement - Laundry 4m X 3m
Level: Basement - Bathroom 2.5m X 1.25m
Level: Main - Dining room 6.5m X 3.96m
Level: Main - Kitchen 5.11m X 3.07m
Level: Main - Living room 5.11m X 3.68m
Level: Main
- Listing source url Https://www.realtor.ca/real-estate/28964780/3281-sunlight-street-mississauga-churchill-meadows-churchill-meadows
- Listing type identifier Idx

$-2,667
/ Month

