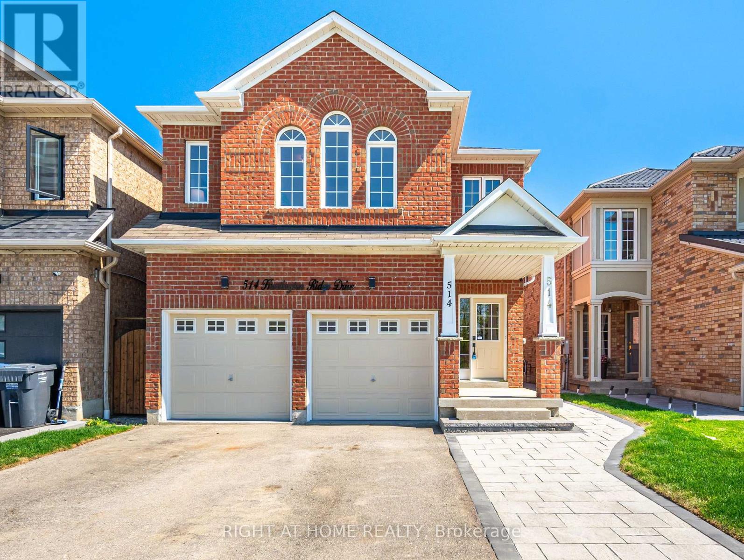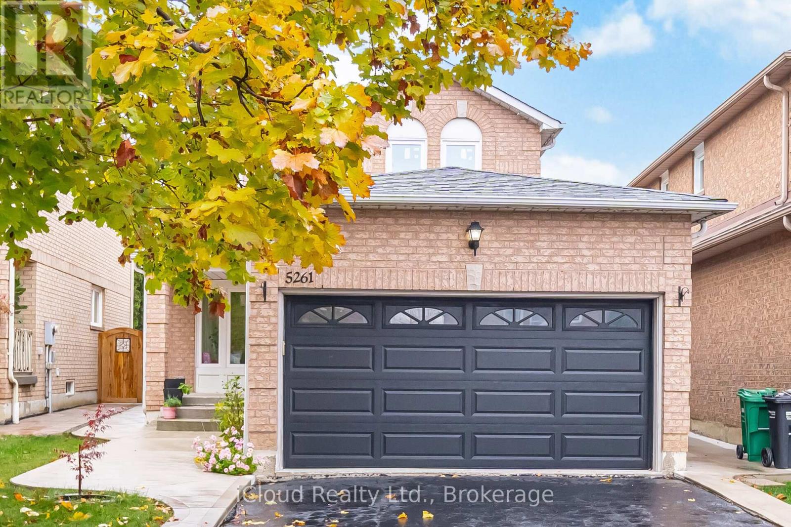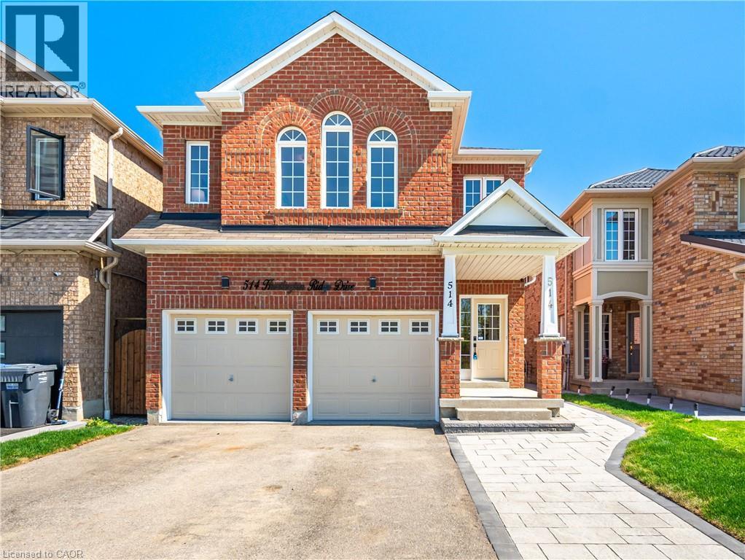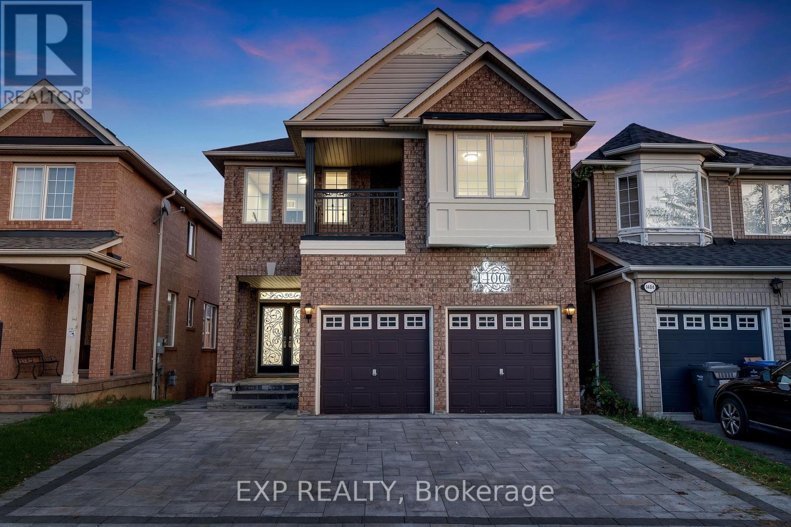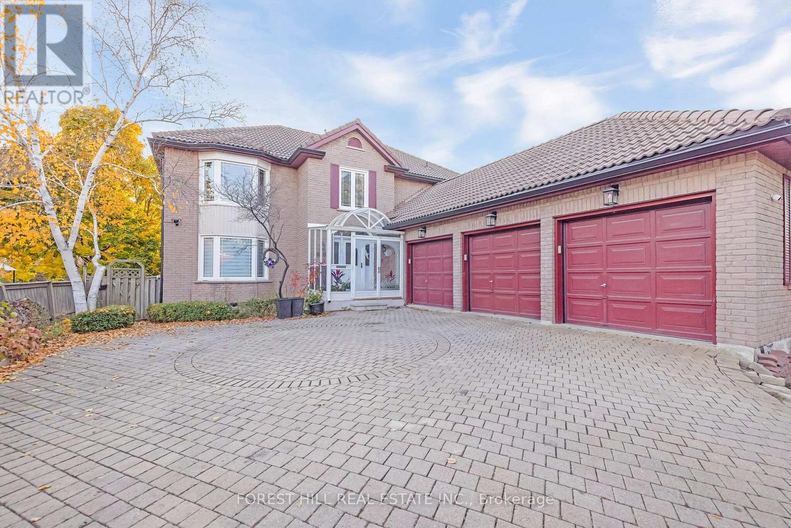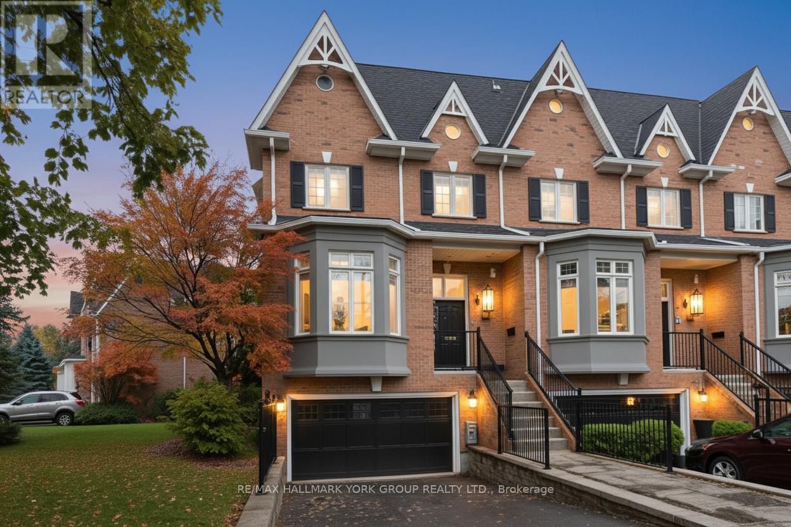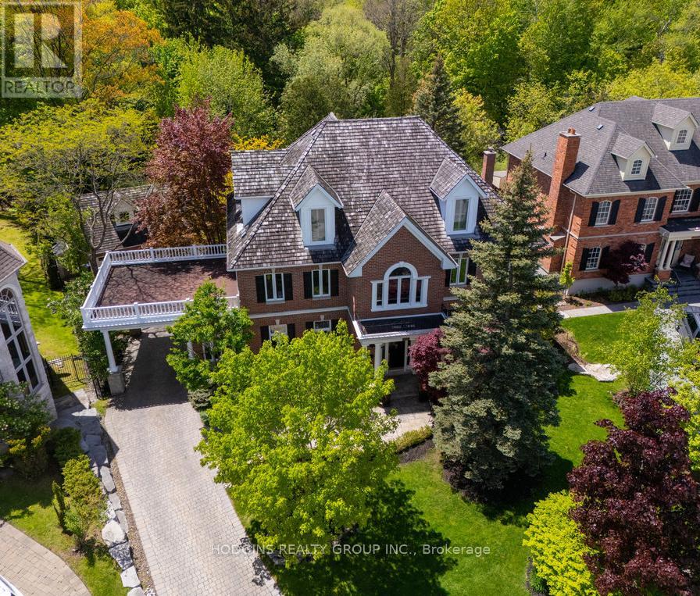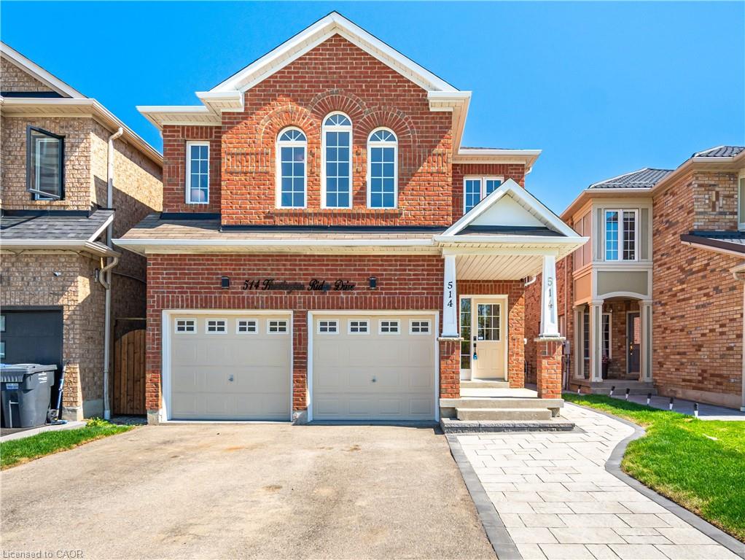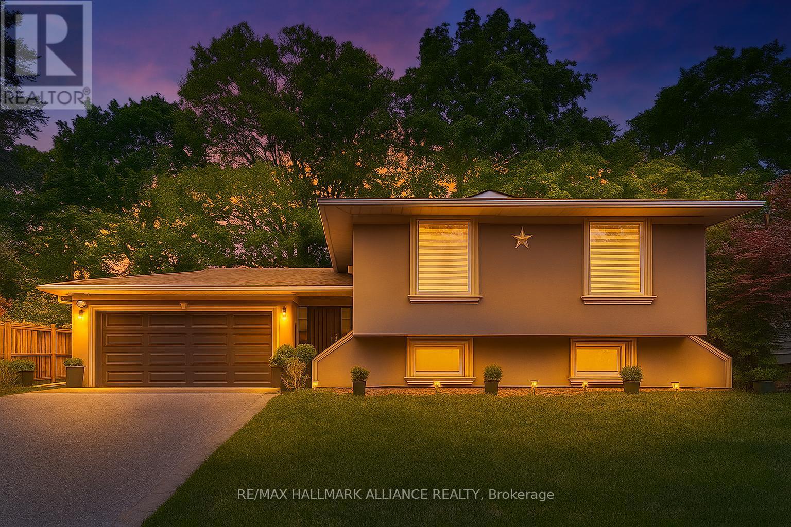- Houseful
- ON
- Mississauga
- Erin Mills
- 3286 Masthead Cres
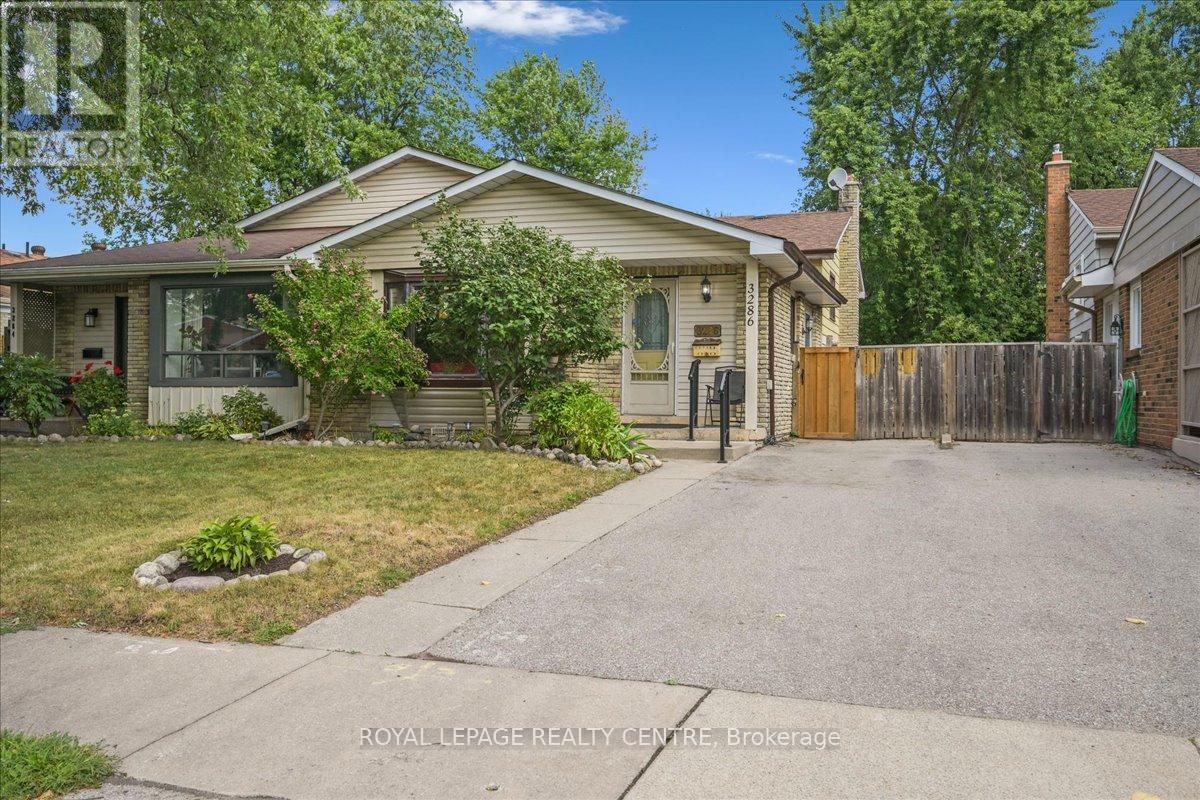
Highlights
Description
- Time on Housefulnew 2 hours
- Property typeSingle family
- Neighbourhood
- Median school Score
- Mortgage payment
Located In The Family-Friendly Neighborhood Of Erin Mills On A Quiet, Tree-Lined Street, This Well-Priced Semi-Detached Home Offers An Excellent Entry-Level Opportunity. This Spacious Multi-Level Back Split Provides Generous Living Space Throughout. The Large Kitchen Features Ample Storage And A Walkout To The Patio Providing Access To Large Fenced Yard.. The Combined Living And Dining Room Is Enhanced By Beautiful Hardwood Floors, Creating A Warm And Inviting Setting. Upstairs, You'll Find Three Comfortable Bedrooms, While The Lower Level Offers A Bright Recreation Room With A Stunning Fireplace With Gas Insert, A Fourth Bedroom, And A Full Four-Piece Bathroom. The Basement Includes Additional Versatile Rooms That Can Be Tailored To Your Needs Whether As An Extra Bedroom, Games Room, Sewing Room, Or Hobby Space Along With A Laundry Room And Utility Room. Outside, You'll Enjoy An Oversized Yard, Ideal For Kids, Pets, And Summer Gatherings, Plus Ample Parking For Family And Guests. Come For A Visit And See Why This Could Be Your Perfect Next Home! **Motivated Seller. Please Bring Offers!* (id:63267)
Home overview
- Cooling Central air conditioning
- Heat source Natural gas
- Heat type Forced air
- Sewer/ septic Sanitary sewer
- Fencing Fully fenced
- # parking spaces 2
- # full baths 2
- # total bathrooms 2.0
- # of above grade bedrooms 4
- Flooring Hardwood, ceramic, parquet, carpeted, laminate
- Community features Community centre
- Subdivision Erin mills
- Directions 1985190
- Lot size (acres) 0.0
- Listing # W12507652
- Property sub type Single family residence
- Status Active
- Bedroom 3.4m X 2.8m
Level: 2nd - Primary bedroom 4.25m X 3.33m
Level: 2nd - Bedroom 3.8m X 2.85m
Level: 2nd - Play room 3.53m X 3.1m
Level: Basement - Games room 3.55m X 2.8m
Level: Basement - Laundry 2.75m X 2.4m
Level: Basement - Utility 3.9m X 3.6m
Level: Basement - Recreational room / games room 7.6m X 3.1m
Level: Lower - Bedroom 3m X 2.73m
Level: Lower - Dining room 3.05m X 2.87m
Level: Main - Living room 4.8m X 3.6m
Level: Main - Kitchen 5.17m X 2.5m
Level: Main
- Listing source url Https://www.realtor.ca/real-estate/29065488/3286-masthead-crescent-mississauga-erin-mills-erin-mills
- Listing type identifier Idx

$-2,253
/ Month

