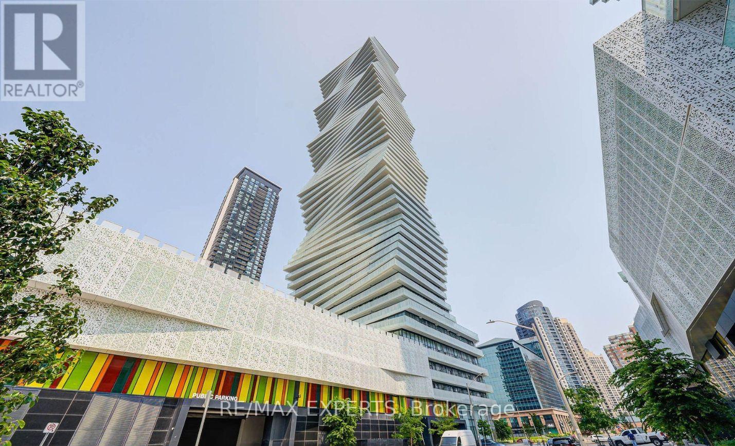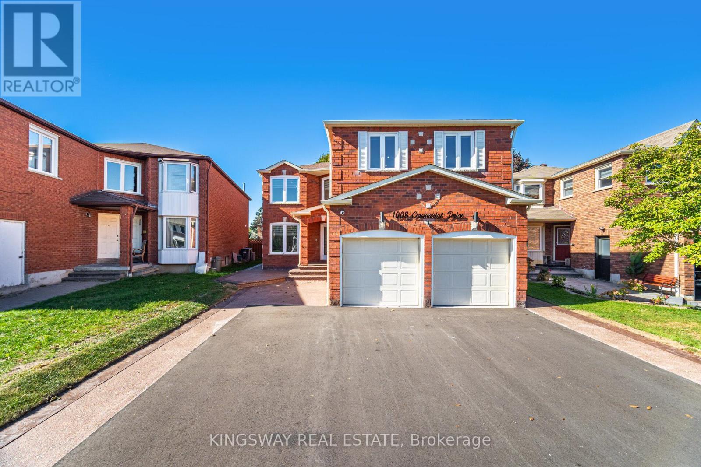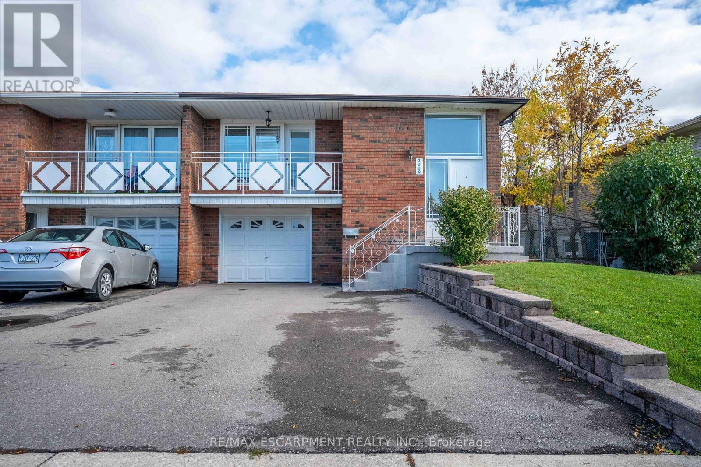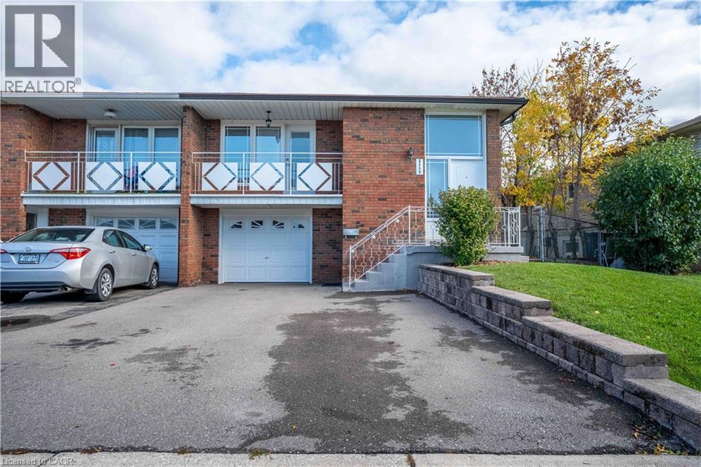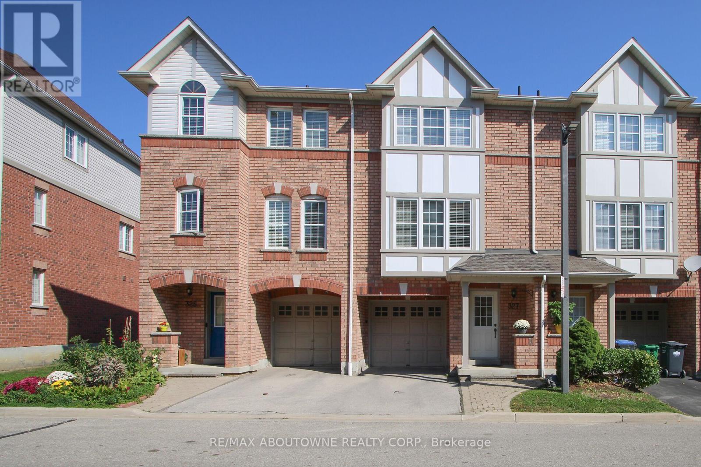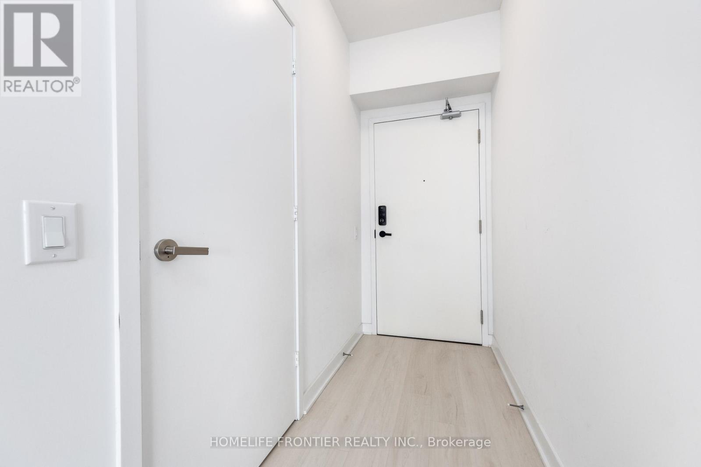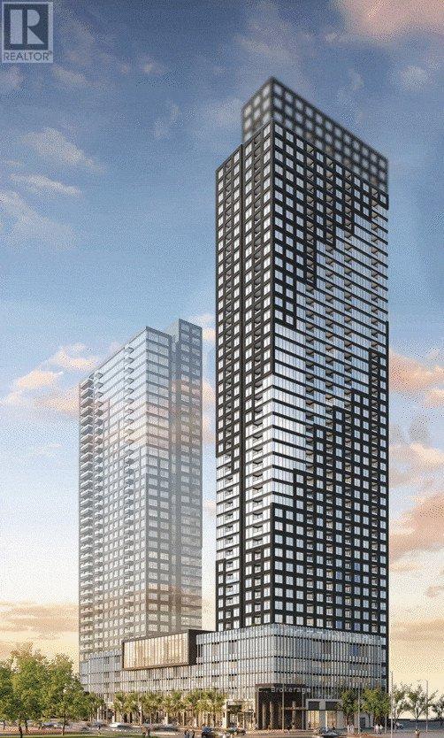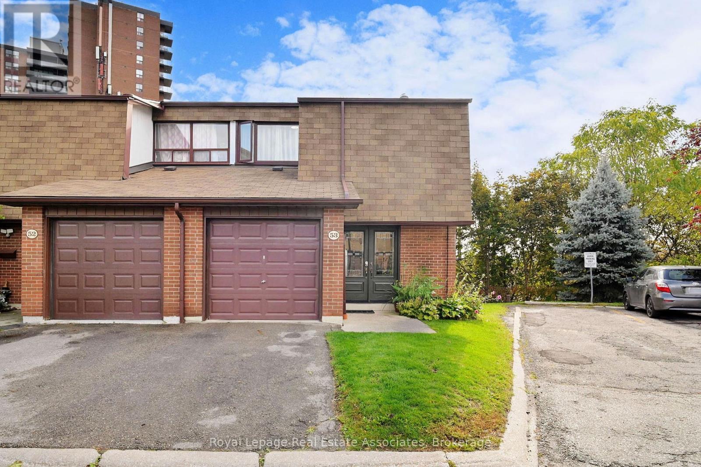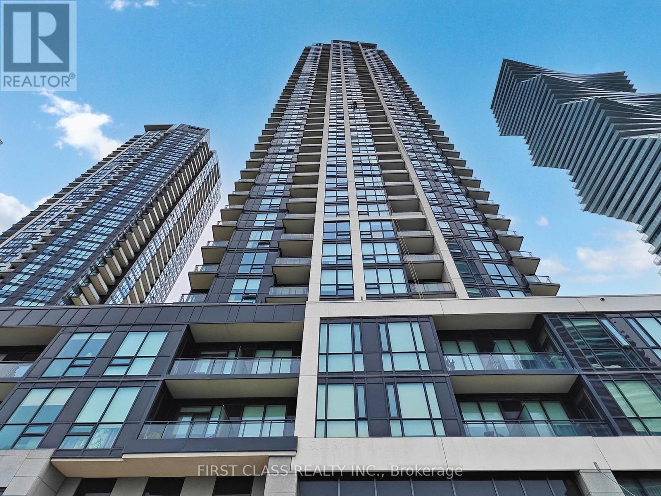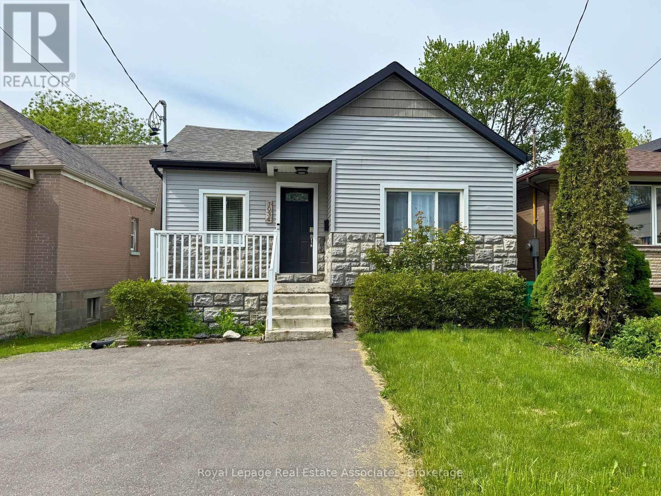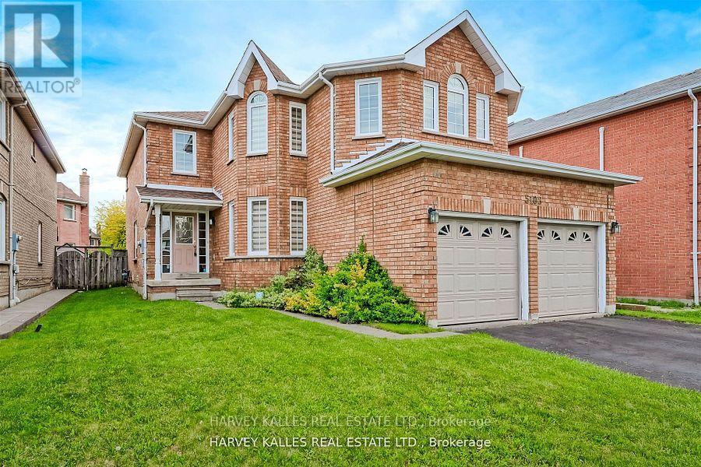- Houseful
- ON
- Mississauga
- City Centre
- 310 33 Elm Dr W
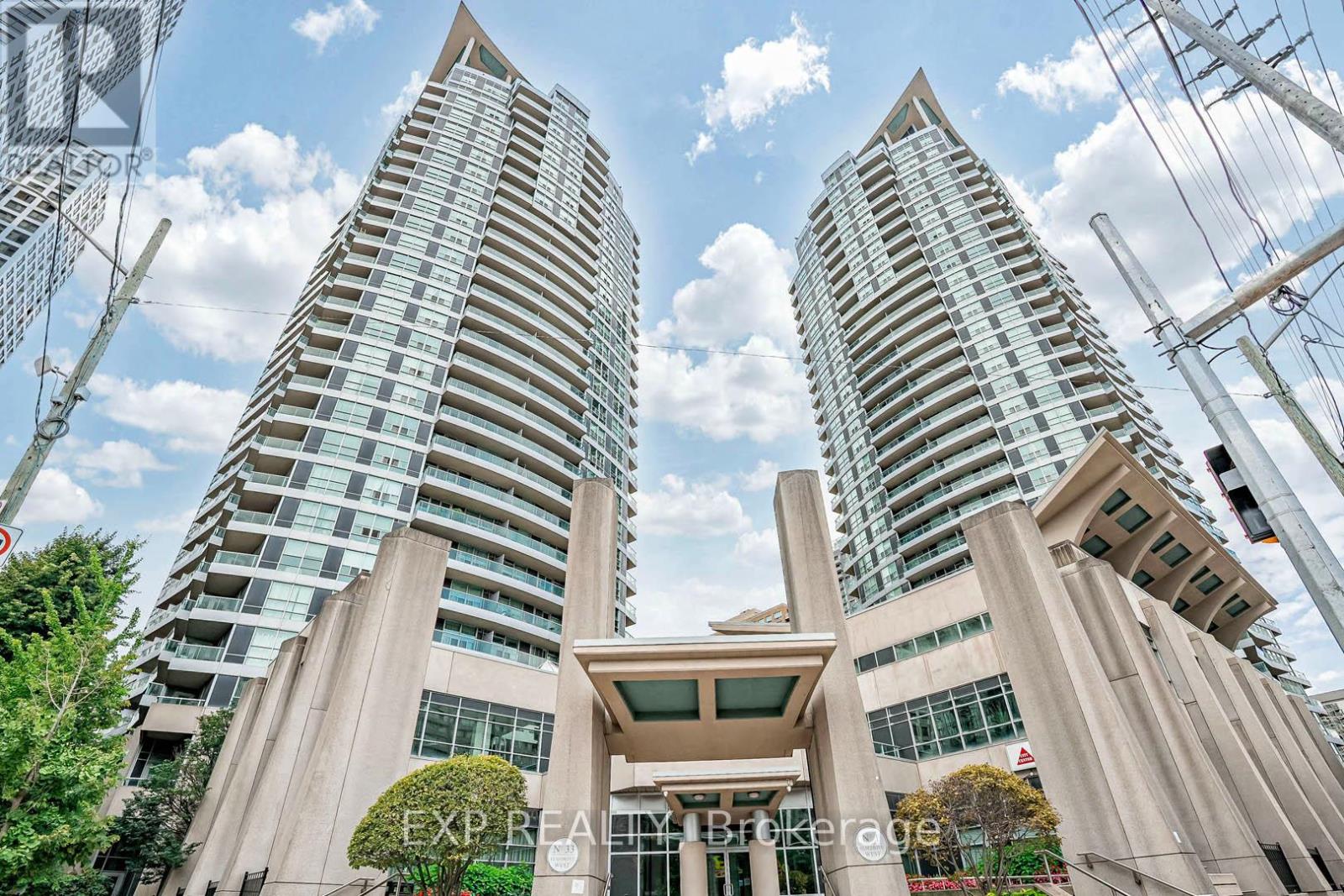
Highlights
Description
- Time on Houseful67 days
- Property typeSingle family
- Neighbourhood
- Median school Score
- Mortgage payment
Welcome to 33 Elm Drive West, Unit 310 a stylish and versatile condo in the heart of the sought-after Square One area. This bright and well-kept home offers 1 bedroom plus a spacious den currently used as a second bedroom, perfect for small families, couples, or anyone needing extra space. Step inside to an open, airy layout filled with natural light. The living area is warm and inviting, while the den makes a great guest room or home office. The primary bedroom is a peaceful retreat with generous closet space and direct access to one of two modern bathrooms. The kitchen features contemporary appliances and ample storage, making cooking a pleasure. With two bathrooms, morning routines are a breeze. A dedicated parking spot and locker are also included for your convenience. Enjoy unbeatable location perks walk to Square One Mall, restaurants, cafes, parks, and entertainment. Public transit and major highways are just minutes away, giving you quick access to everything the city offers. Whether youre relaxing at home, exploring the vibrant neighborhood, or taking advantage of nearby amenities, this condo delivers comfort, convenience, and an unbeatable lifestyle. Don't miss the chance to call 33 Elm Drive West, Unit 310 your new home. (id:63267)
Home overview
- Cooling Central air conditioning
- Heat source Natural gas
- Heat type Forced air
- # parking spaces 1
- Has garage (y/n) Yes
- # full baths 2
- # total bathrooms 2.0
- # of above grade bedrooms 2
- Flooring Hardwood, ceramic, laminate
- Community features Pet restrictions
- Subdivision City centre
- Lot size (acres) 0.0
- Listing # W12346491
- Property sub type Single family residence
- Status Active
- Primary bedroom 4.8m X 2.89m
Level: Main - Den 2.52m X 2.41m
Level: Main - Kitchen 2.64m X 3.12m
Level: Main - Living room 5.72m X 3.02m
Level: Main - Dining room 5.72m X 3.02m
Level: Main
- Listing source url Https://www.realtor.ca/real-estate/28737764/310-33-elm-drive-w-mississauga-city-centre-city-centre
- Listing type identifier Idx

$-875
/ Month

