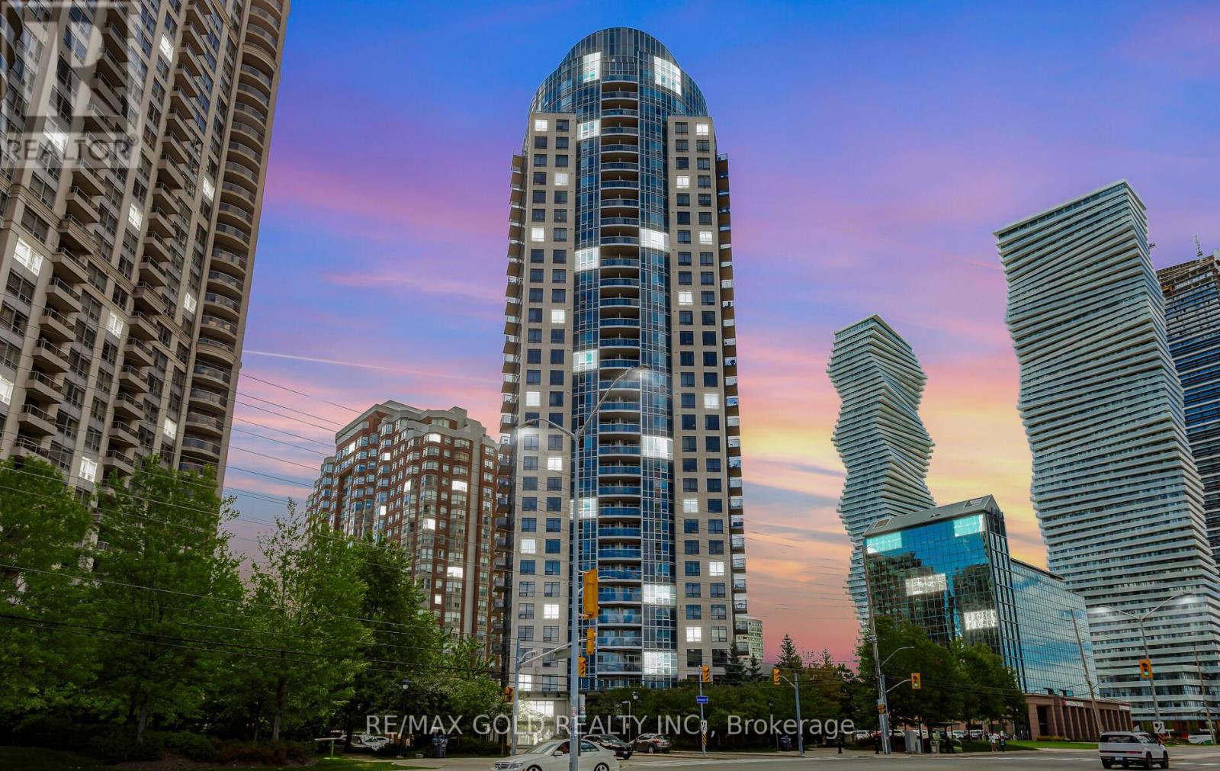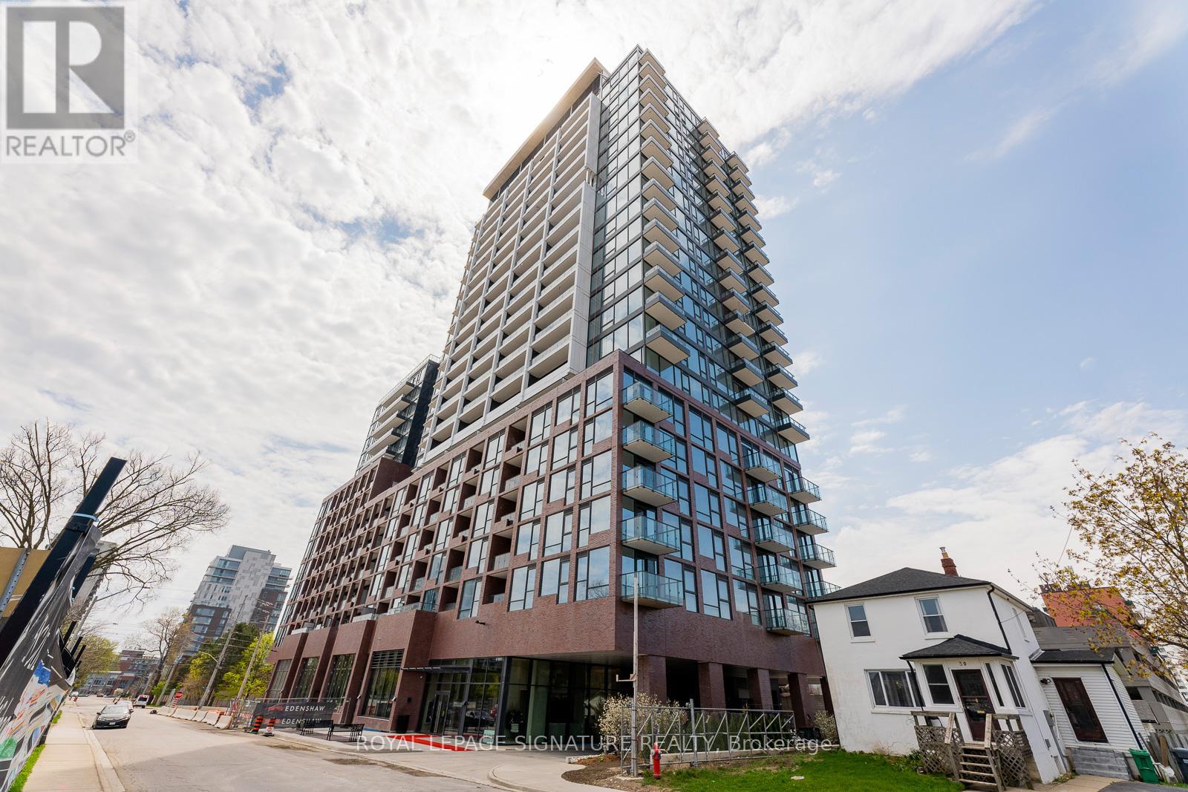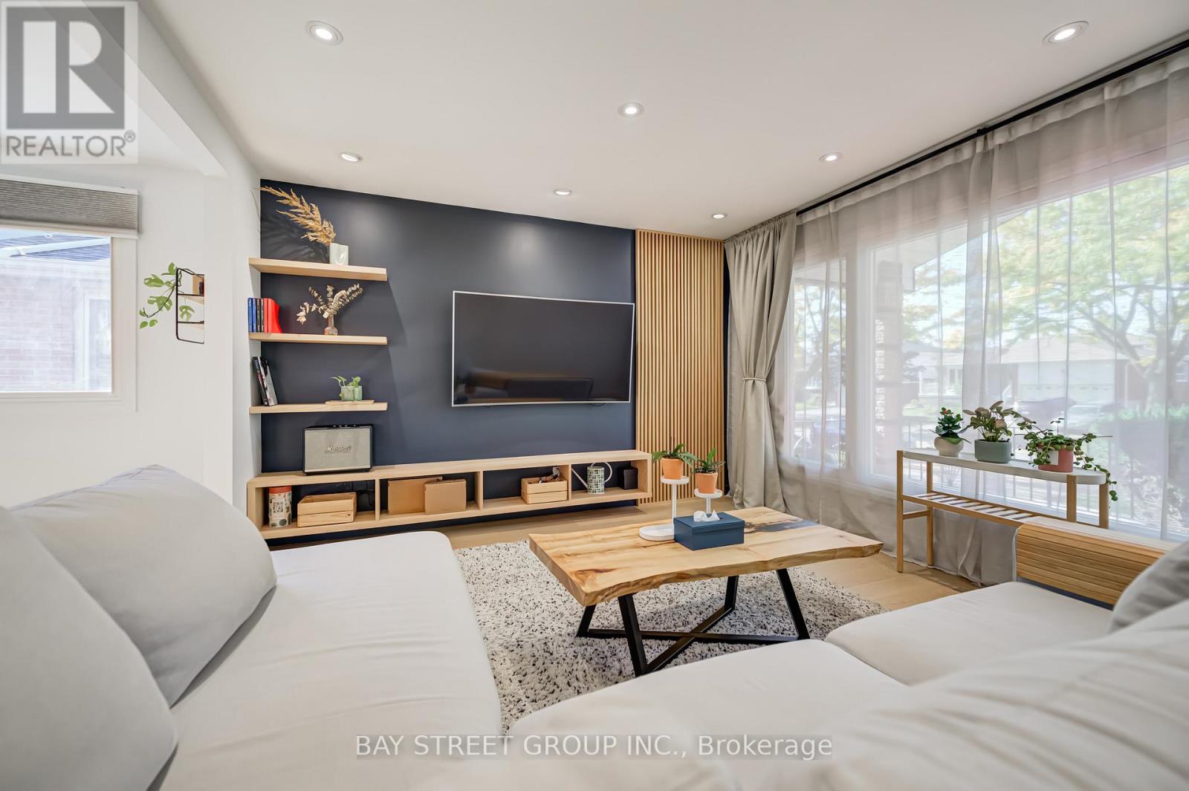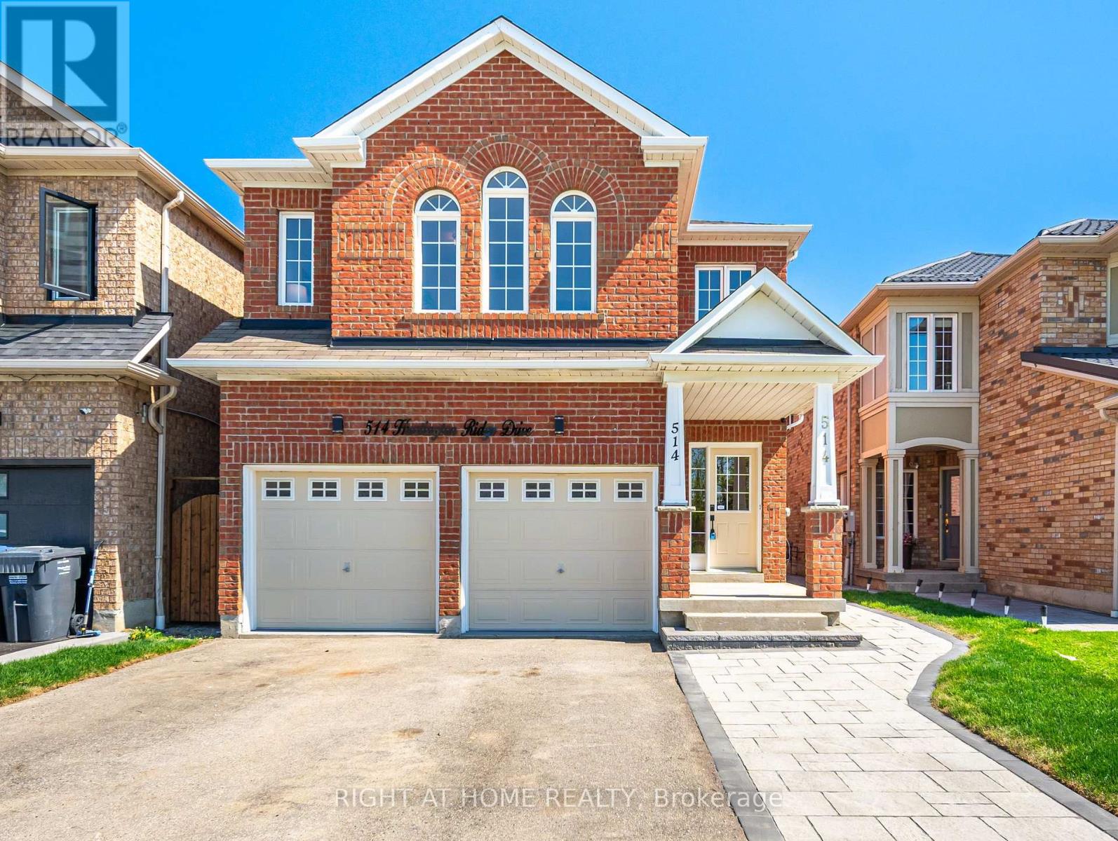- Houseful
- ON
- Mississauga
- City Centre
- 804 330 Burnhamthorpe Rd

804 330 Burnhamthorpe Rd
804 330 Burnhamthorpe Rd
Highlights
Description
- Time on Houseful54 days
- Property typeSingle family
- Neighbourhood
- Median school Score
- Mortgage payment
Absolutely Stunning 2 Bedroom + Den in Tridel's Ultra Ovation! This spacious 992 sq. ft. suite offers a bright and functional layout with 9 ft. ceilings, floor-to-ceiling windows, and an open-concept living and dining area. The upgraded maple espresso kitchen features granite countertops, a center island, and a pantry perfect for everyday living and entertaining. Highlights include:2 bedrooms + large sun-filled den (separate room, can be used as 3rd bedroom)2 full bathrooms, including a 4-piece ensuite in the primary bedroom with double closets **Brand New Laminate flooring throughout** New Paint Job** Spacious balcony with unobstructed views overlooking Celebration Square .Enjoy world-class amenities in this luxurious Tridel-built residence: fitness center, indoor pool, party room, guest suites, and 24-hour concierge. Prime Location Just steps to Square One, Celebration Square, Living Arts Centre, Sheridan College, YMCA, Central Library, City Hall, restaurants, and public transit, with easy access to Hwy 403/401. (id:63267)
Home overview
- Cooling Central air conditioning
- Heat source Natural gas
- Heat type Forced air
- Has pool (y/n) Yes
- # parking spaces 1
- Has garage (y/n) Yes
- # full baths 2
- # total bathrooms 2.0
- # of above grade bedrooms 3
- Community features Pet restrictions
- Subdivision City centre
- Directions 2104349
- Lot size (acres) 0.0
- Listing # W12367010
- Property sub type Single family residence
- Status Active
- Dining room 5.36m X 4.08m
Level: Flat - Primary bedroom 3.64m X 3.34m
Level: Flat - Living room 5.36m X 4.08m
Level: Flat - Kitchen 3.02m X 2.42m
Level: Flat - Den 2.92m X 2.82m
Level: Flat - 2nd bedroom 3.03m X 2.42m
Level: Flat
- Listing source url Https://www.realtor.ca/real-estate/28783056/804-330-burnhamthorpe-road-mississauga-city-centre-city-centre
- Listing type identifier Idx

$-962
/ Month












