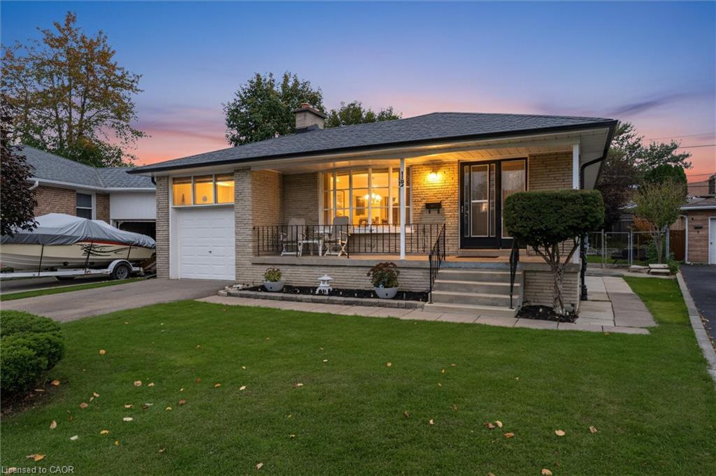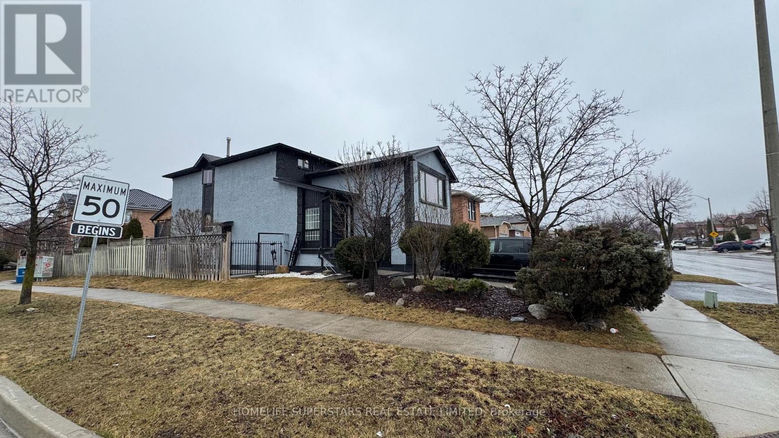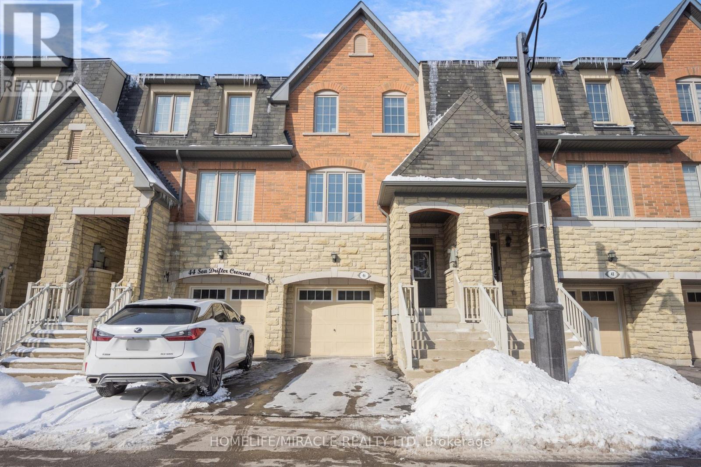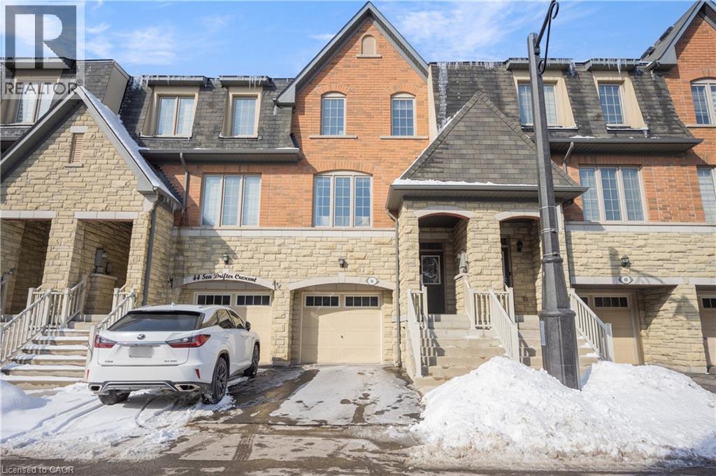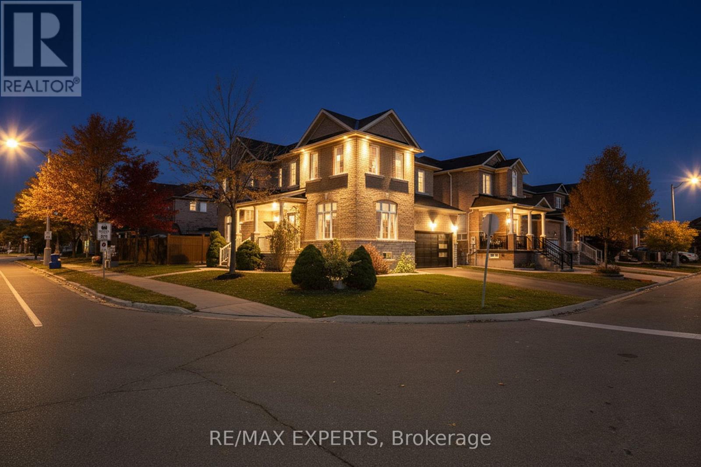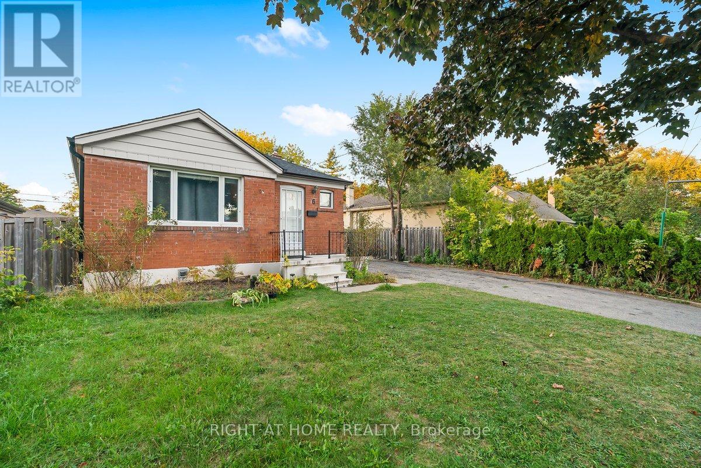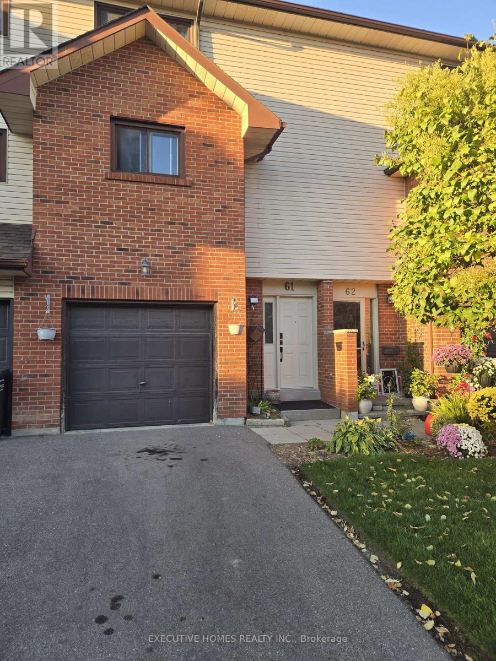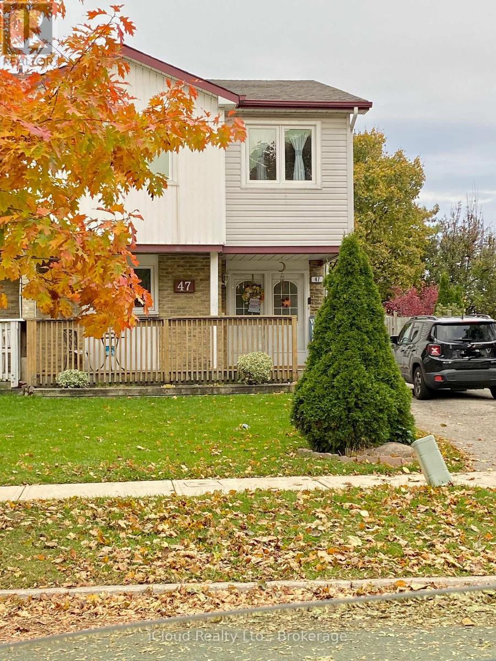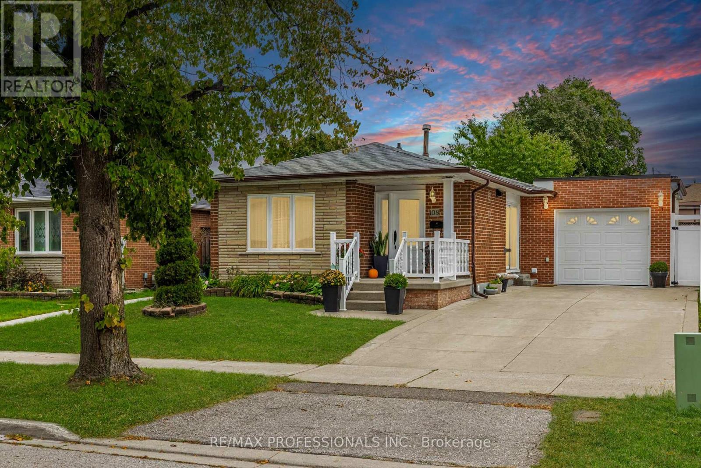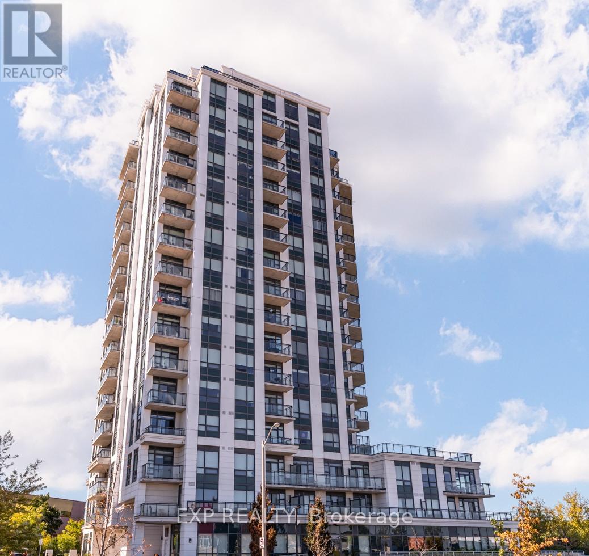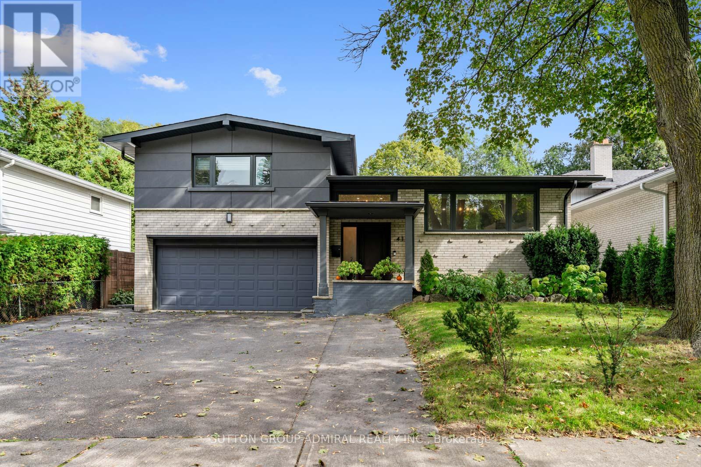- Houseful
- ON
- Mississauga
- Malton
- 3309 Jolliffe Ave
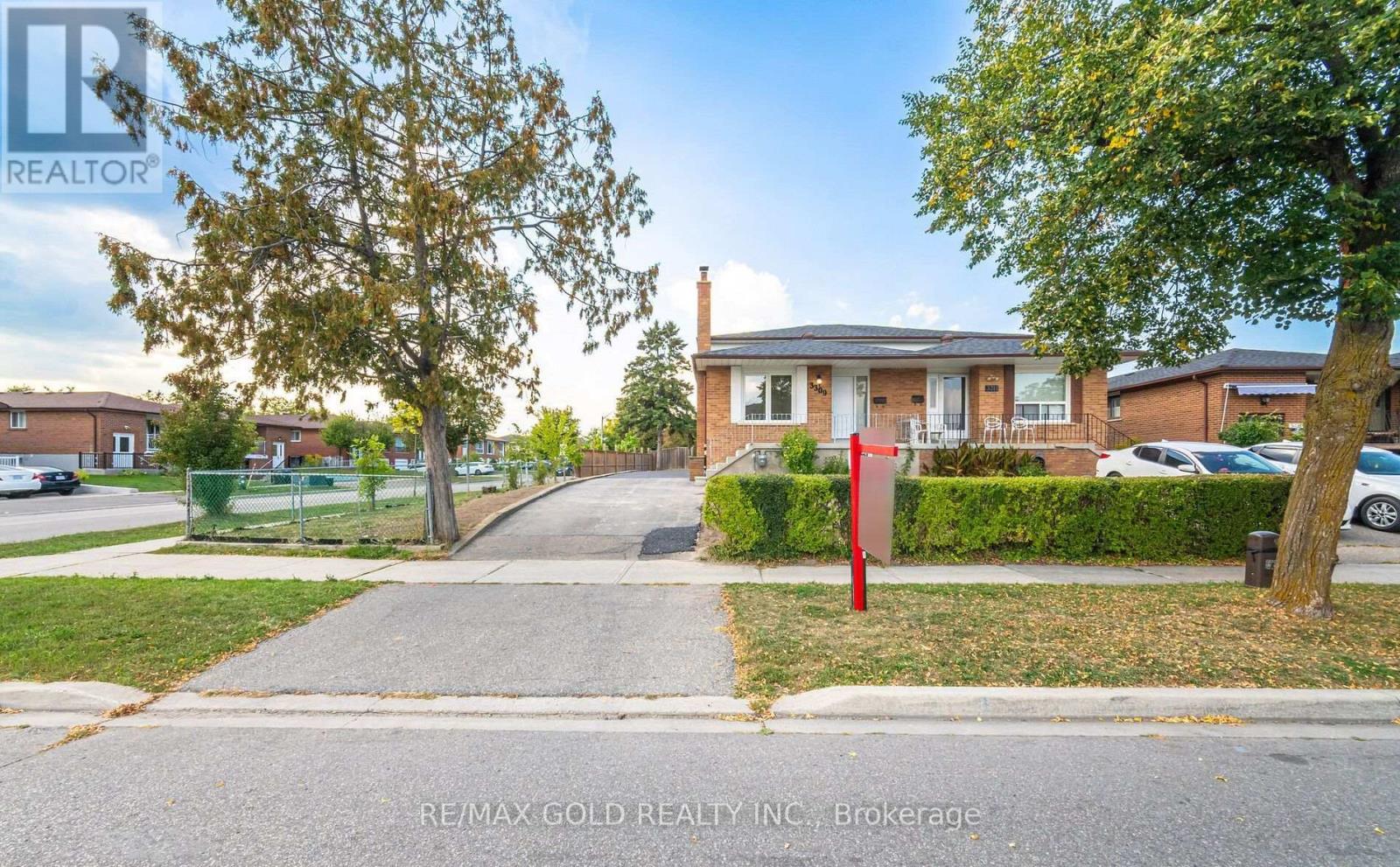
Highlights
This home is
6%
Time on Houseful
3 Days
Home features
Perfect for pets
School rated
6.4/10
Mississauga
9.14%
Description
- Time on Housefulnew 3 days
- Property typeSingle family
- Neighbourhood
- Median school Score
- Mortgage payment
**2 SEPARATE LEGAL UNITS ** COMPLETELY RENOVATED TOP TO BOTTOM THIS ITALIAN OWNED HOME IS A DREAM COME TRUE FOR AN INVESTOR OR LARGE EXTENDED FAMILY. NEW AIR CONDITIONER, NEW FURNACE, NEW ELECTRICALLY PANAL BOX, NEW ROOF, NEW WINDOWS, NEW PAINT, NEW DOORS, NEW TRIMS,NEW BEDROOM CLOSETS, NEW LAMINATE FLOORING NEW KITCHEN COUNTERS + NEW CUPBOARDS. 6 CAR PARKING SPACES ON DRIVEWAY 1ST UNIT 2 STOREY SEMI DETACH HAVING:2 COMPLETE SEPARATE ENTRANCES 6 BEDROOMS + 2 WASHROOMS + 1 KITCHEN + FAMILY RM , SEPARATE LAUNDRY. 2ND UNIT COMPLETE SEPARATE ENT TO BASEMENT APARTMENT FROM THE BACK YARD HAVING:2 BEDROOMS, + 1 FULL WASHROOM + 1 KITCHEN, + FAMILY RM + SEPARATE LAUNDRY. (id:63267)
Home overview
Amenities / Utilities
- Cooling Central air conditioning
- Heat source Natural gas
- Heat type Forced air
- Sewer/ septic Sanitary sewer
Exterior
- # total stories 2
- # parking spaces 6
Interior
- # full baths 3
- # total bathrooms 3.0
- # of above grade bedrooms 8
Location
- Subdivision Malton
Overview
- Lot size (acres) 0.0
- Listing # W12497722
- Property sub type Single family residence
- Status Active
Rooms Information
metric
- Bedroom 2.3m X 4.2m
Level: 2nd - 4th bedroom 3.2m X 4.6m
Level: 2nd - 5th bedroom 3.2m X 3.7m
Level: 2nd - Laundry Measurements not available
Level: Basement - Bathroom Measurements not available
Level: Basement - Bedroom 2.6m X 3.3m
Level: Basement - Family room 4.6m X 3.2m
Level: Basement - Kitchen Measurements not available
Level: Basement - Bedroom 6.6m X 6.6m
Level: Basement - 3rd bedroom 3.2m X 3.4m
Level: In Between - Bathroom Measurements not available
Level: In Between - Kitchen 3.1m X 9.9m
Level: Main - Family room 2.7m X 6.2m
Level: Main - Bedroom 2.8m X 9.9m
Level: Main - 2nd bedroom 2.7m X 2.7m
Level: Main
SOA_HOUSEKEEPING_ATTRS
- Listing source url Https://www.realtor.ca/real-estate/29055508/3309-jolliffe-avenue-mississauga-malton-malton
- Listing type identifier Idx
The Home Overview listing data and Property Description above are provided by the Canadian Real Estate Association (CREA). All other information is provided by Houseful and its affiliates.

Lock your rate with RBC pre-approval
Mortgage rate is for illustrative purposes only. Please check RBC.com/mortgages for the current mortgage rates
$-2,533
/ Month25 Years fixed, 20% down payment, % interest
$
$
$
%
$
%

Schedule a viewing
No obligation or purchase necessary, cancel at any time
Nearby Homes
Real estate & homes for sale nearby

