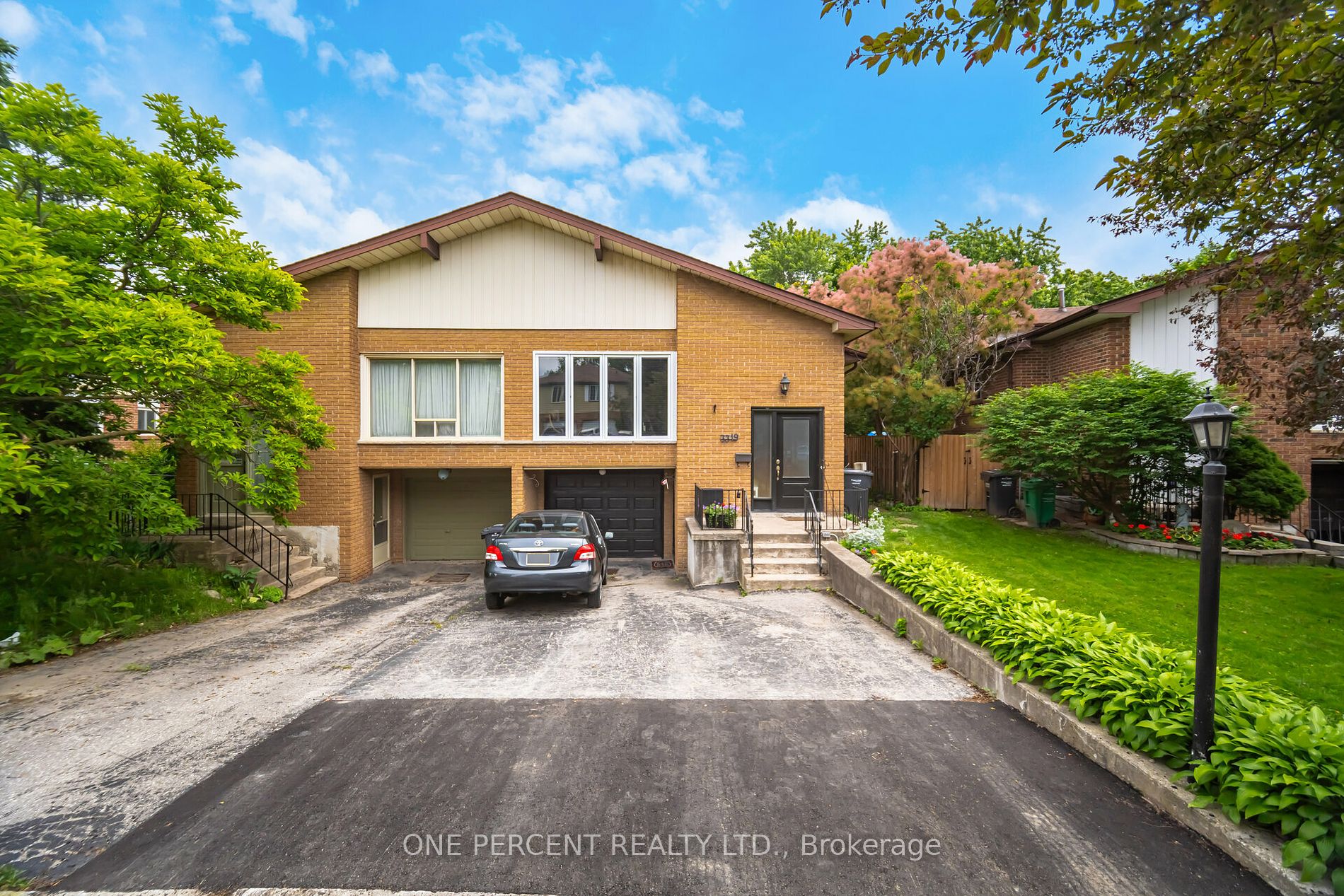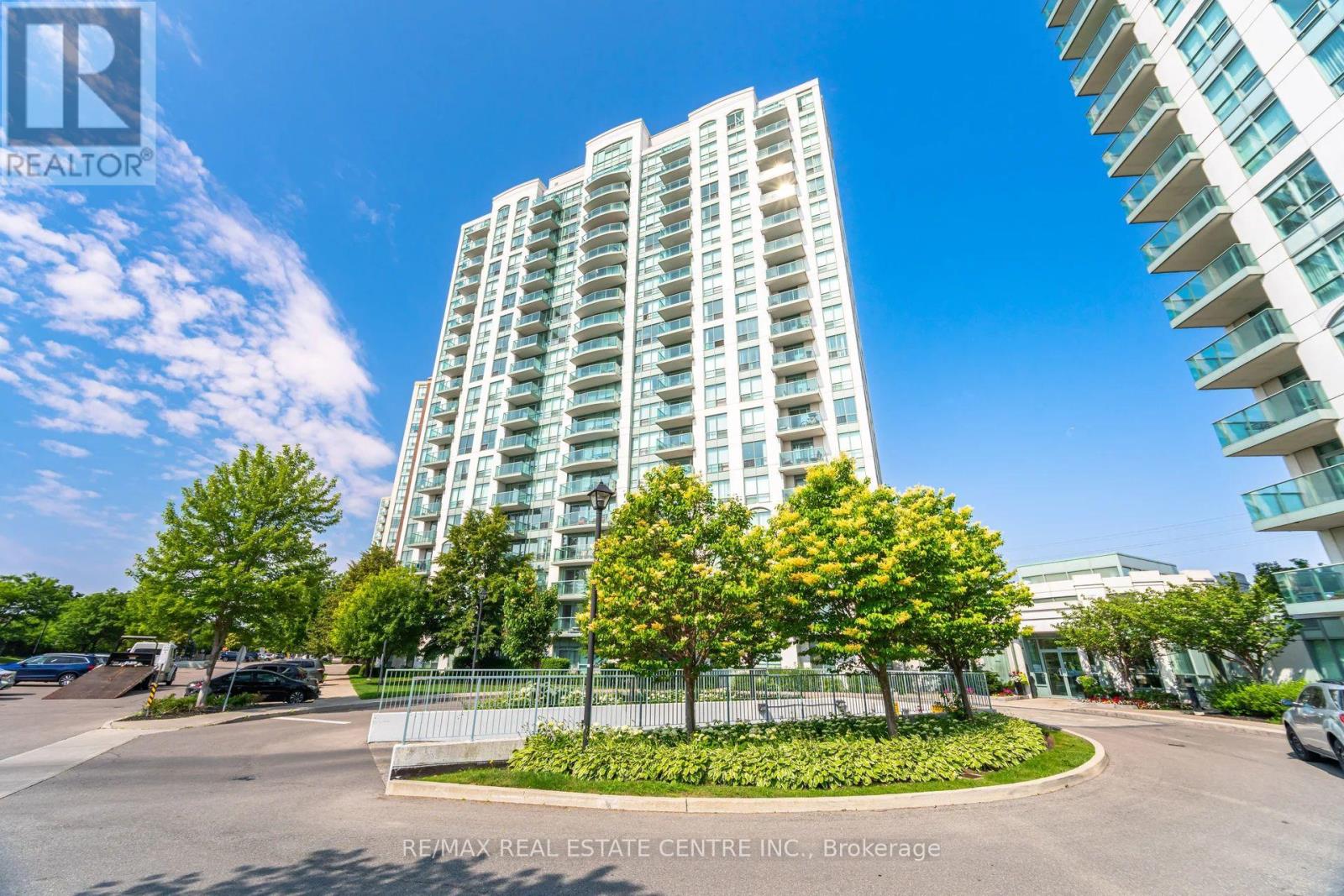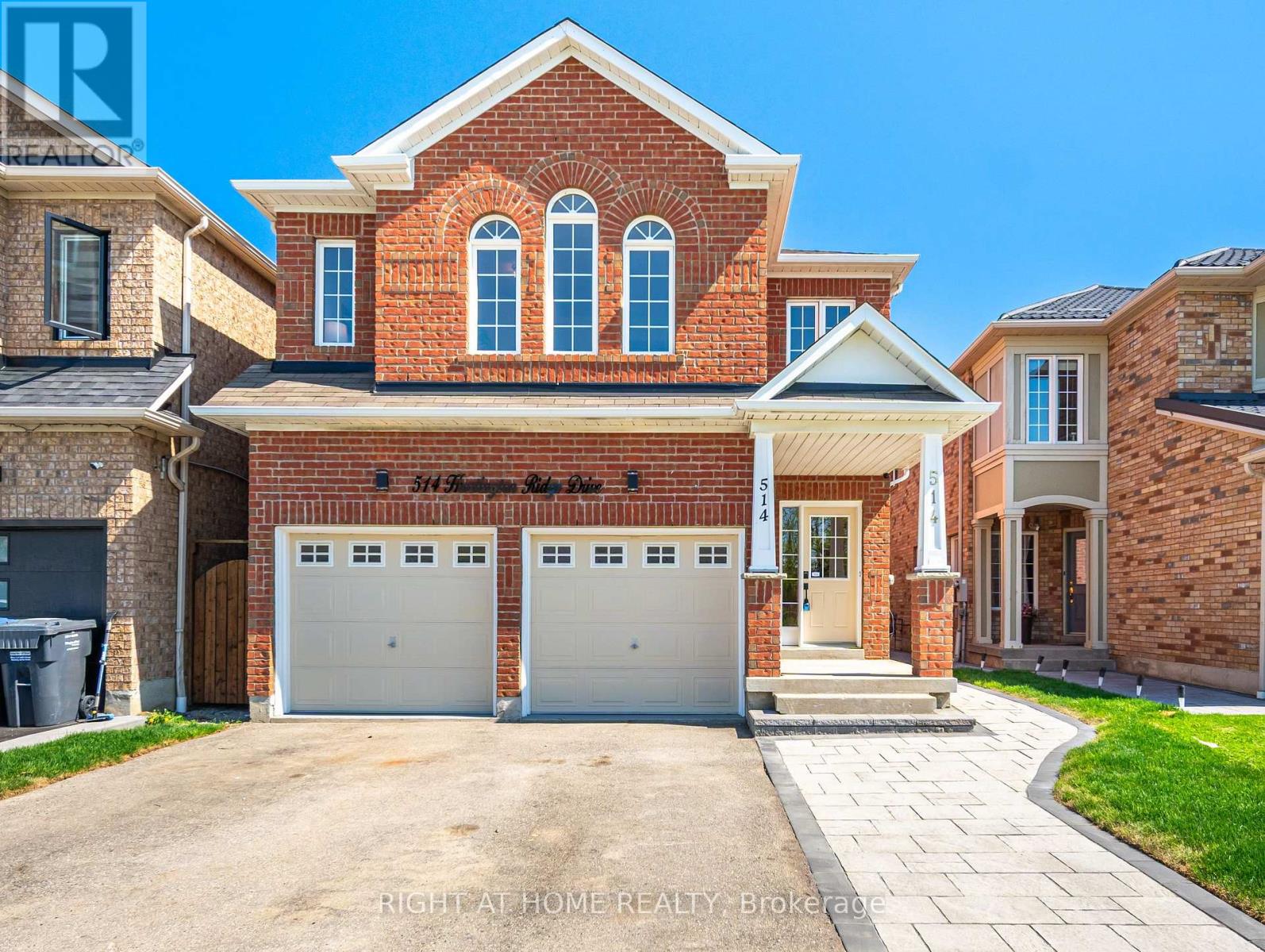- Houseful
- ON
- Mississauga
- Erin Mills
- 3319 Tallmast Crescent

3319 Tallmast Crescent
3319 Tallmast Crescent
Highlights
Description
- Home value ($/Sqft)$571/Sqft
- Time on Houseful496 days
- Property typeSemi-detached
- StyleBacksplit 5
- Neighbourhood
- CommunityErin Mills
- Median school Score
- Lot size3,222 Sqft
- Garage spaces1
- Mortgage payment
Excellent Location! One of the best streets in this area is backed by green space with access. Separate In-Law Apartment perfect for generating additional income or accommodating extended family members. This stunning 4+1-bedroom semi-detached house offers large bedrooms, 2 kitchens, 3 full bathrooms, Dining, living, and family rooms. This property provides ample space and functionality for a large family or multiple occupants. There is a one-car garage and a three-car parking driveway, ensuring that parking is never a hassle. The house's back split design adds a unique touch, maximizing living space and providing a sense of separation between different areas. Carpet free home.Take advantage of owning this exceptional property with income potential in a prime location.
Home overview
- Cooling Central air
- Heat source Gas
- Heat type Forced air
- Sewer/ septic Sewers
- Construction materials Brick
- # garage spaces 1
- # parking spaces 3
- Drive Private
- Garage features Built-in
- Has basement (y/n) Yes
- # full baths 3
- # total bathrooms 3.0
- # of above grade bedrooms 5
- # of below grade bedrooms 1
- Family room available Yes
- Has fireplace (y/n) Yes
- Laundry information Main
- Community Erin mills
- Community features Fenced yard,park,school,school bus route,wooded/treed
- Area Peel
- Water source Municipal
- Exposure E
- Lot size units Feet
- Approx age 31 - 50
- Approx square feet (range) 1500.0.minimum - 1500.0.maximum
- Basement information Apartment, sep entrance
- Mls® # W8429270
- Property sub type Single family residence
- Status Active
- Virtual tour
- Tax year 2023
- Type 1 washroom Numpcs 4
- 4th bedroom Laminate: 3.66m X 3.51m
Level: Lower - Type 3 washroom Numpcs 3
- Kitchen Ceramic Floor: 4.88m X 2.5m
Level: Main - Bathroom Tile Floor
Level: Upper
- Listing type identifier Idx

$-2,666
/ Month












