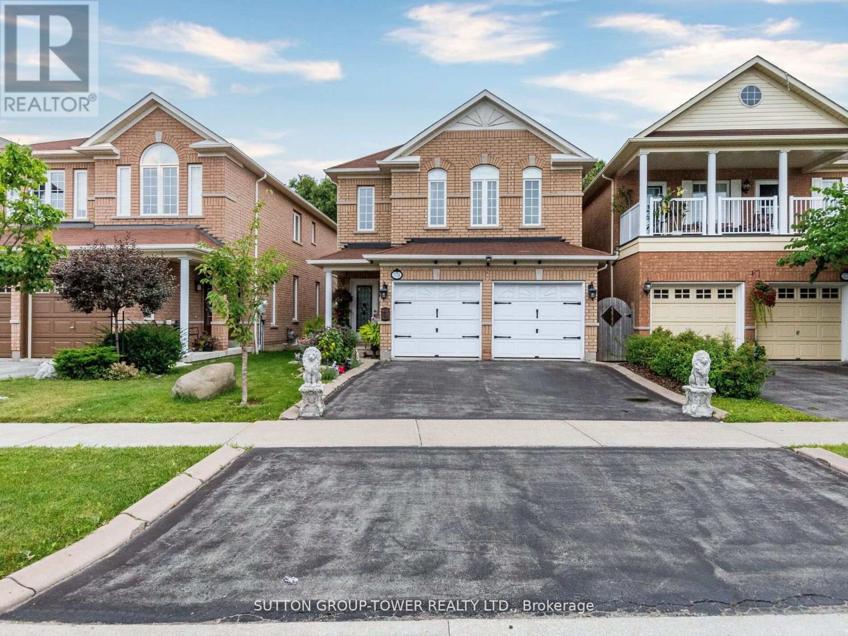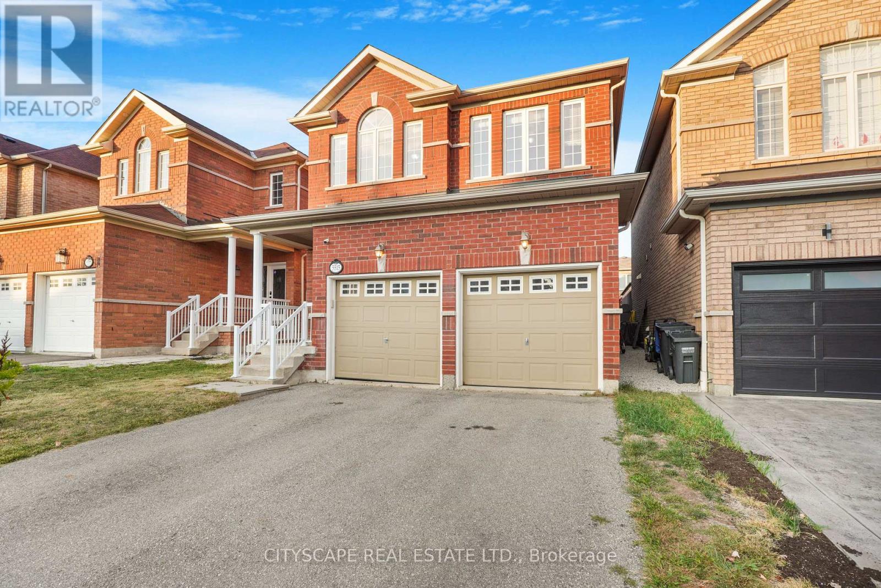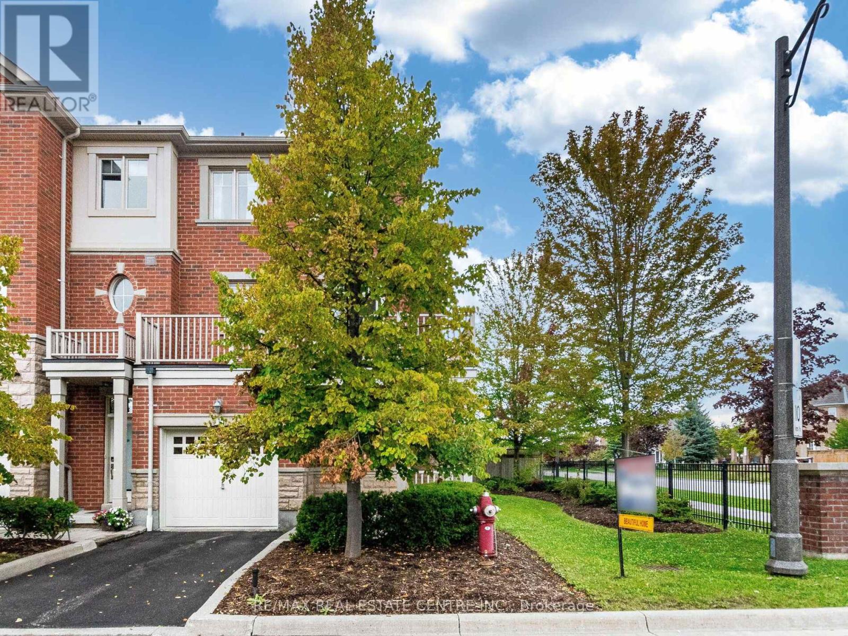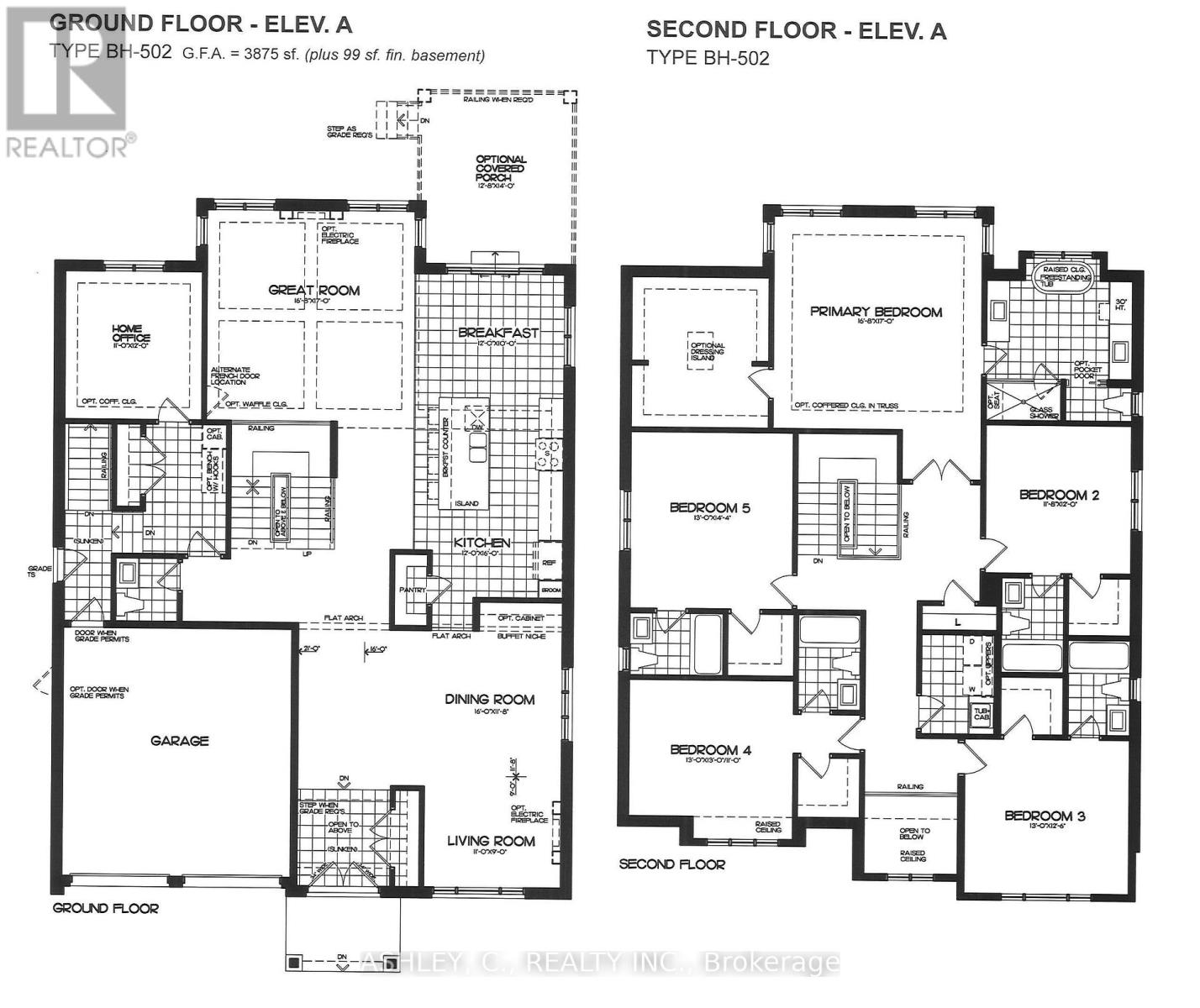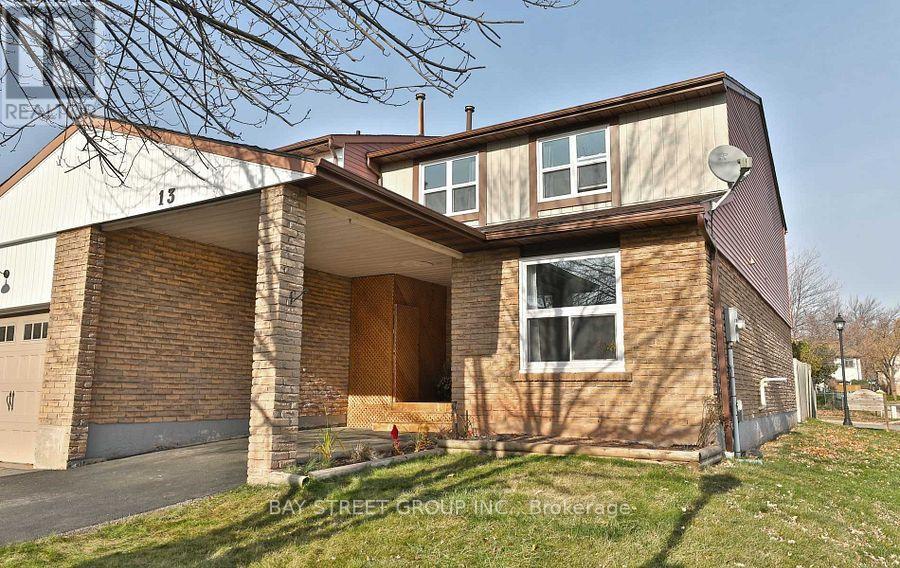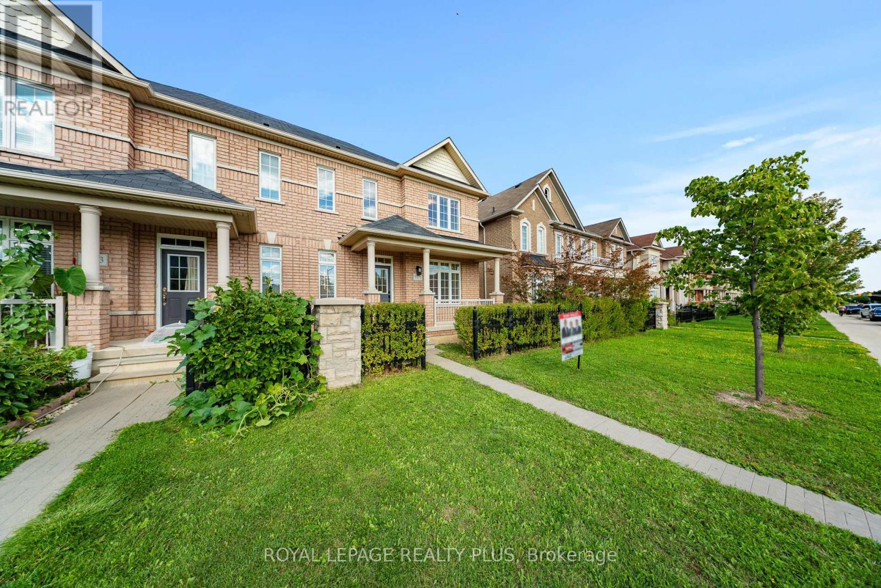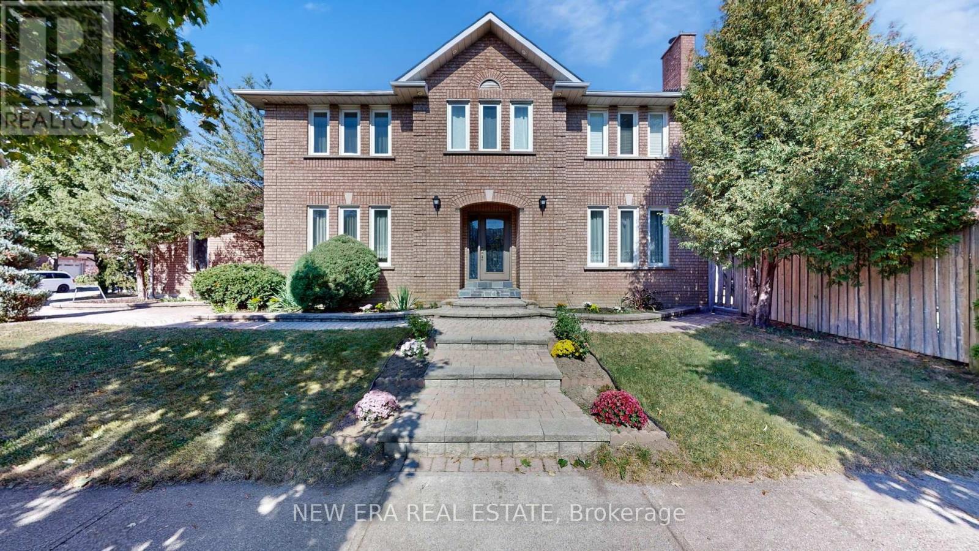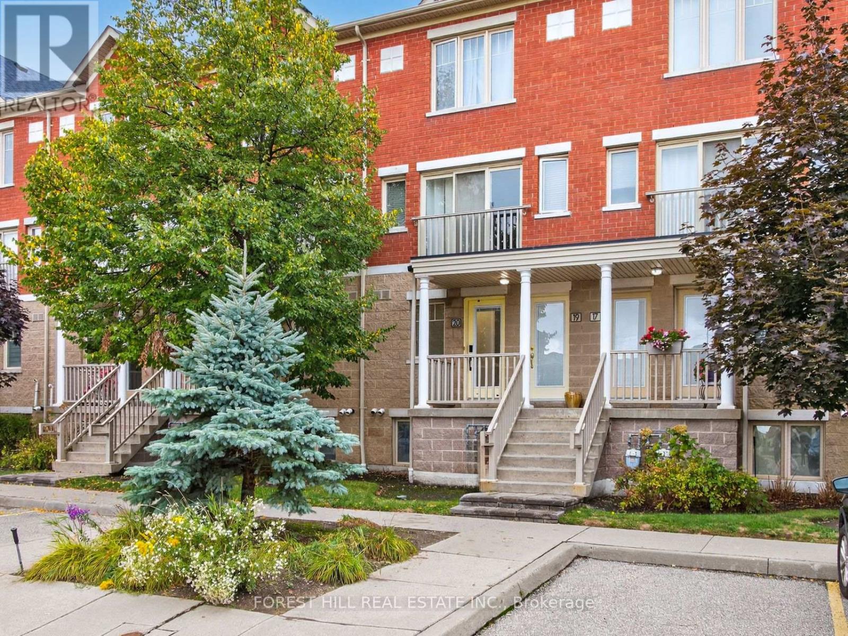- Houseful
- ON
- Mississauga
- Erin Mills
- 3330 Kings Masting Cres
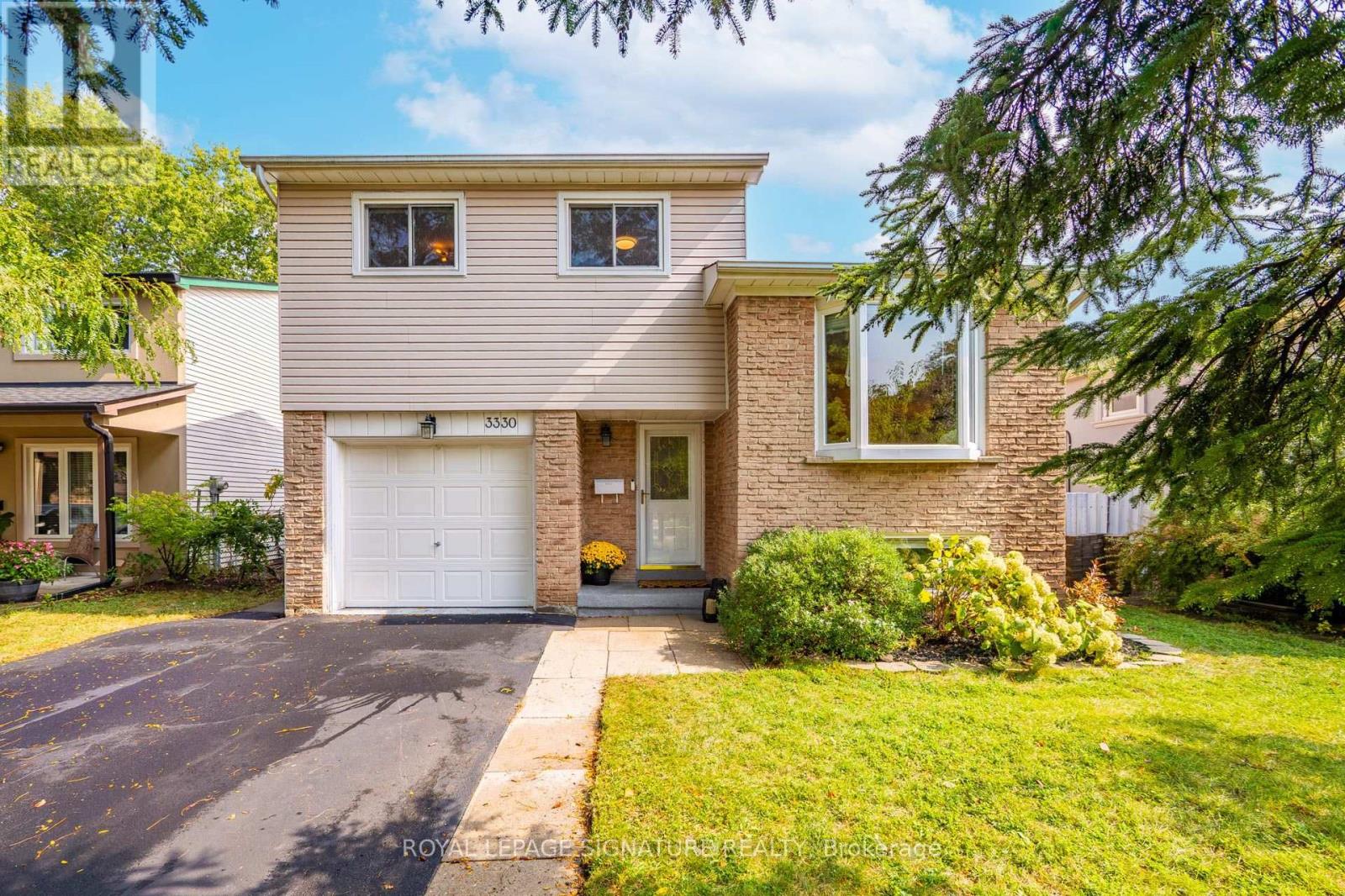
Highlights
Description
- Time on Housefulnew 1 hour
- Property typeSingle family
- Neighbourhood
- Median school Score
- Mortgage payment
Welcome to 3330 Kings Masting Crescent! A wonderful opportunity to own a detached home with a large yard in family-friendly Erin Mills. Tucked on a quiet, tree-lined crescent moments to parks, trails, great schools, and daily conveniences. This 3+1 bed, 2 bath home offers a bright, functional layout with updated kitchen and bathrooms, sun-filled principal rooms, and seamless flow to a fenced, oversized backyard with 16x16 deck and shed- perfect for play and summer BBQs. Upstairs you will find 3 well-laid-out bedrooms and a full bath. The finished basement adds flexible space for a recreation room or home office, plus a tastefully updated bath, guest/4th bedroom, and a huge crawlspace for storage. Parking for 5 on the private driveway plus a built-in garage with workbench and shelving. Close to shopping, Credit Valley Hospital, community centres, and HWY 403/QEW/407 & GO. Come see why families love calling Kings Masting Crescent home. (id:63267)
Home overview
- Cooling Central air conditioning
- Heat source Natural gas
- Heat type Forced air
- Sewer/ septic Sanitary sewer
- Fencing Fenced yard
- # parking spaces 5
- Has garage (y/n) Yes
- # full baths 2
- # total bathrooms 2.0
- # of above grade bedrooms 4
- Subdivision Erin mills
- Lot size (acres) 0.0
- Listing # W12429058
- Property sub type Single family residence
- Status Active
- Recreational room / games room 3.07m X 4.17m
Level: Basement - Bedroom 3.07m X 2.41m
Level: Basement - Living room 3.07m X 3.66m
Level: In Between - Kitchen 3.86m X 3.07m
Level: In Between - Dining room 3.1m X 3.4m
Level: In Between - Family room 5.11m X 3.07m
Level: Main - Primary bedroom 3.89m X 3.17m
Level: Upper - Bedroom 2.49m X 3.43m
Level: Upper - Bedroom 2.51m X 4.5m
Level: Upper
- Listing source url Https://www.realtor.ca/real-estate/28917966/3330-kings-masting-crescent-mississauga-erin-mills-erin-mills
- Listing type identifier Idx

$-2,840
/ Month

