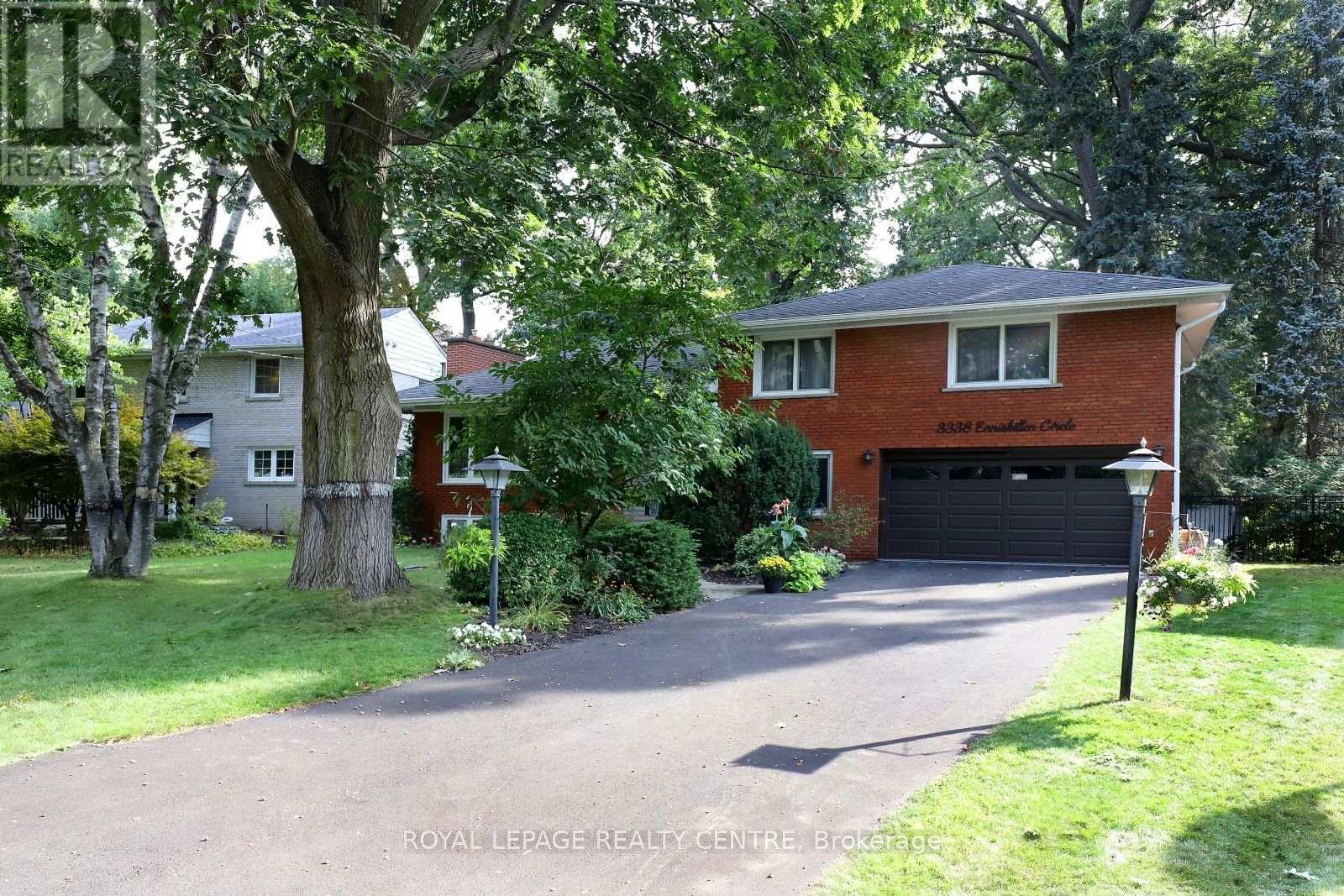- Houseful
- ON
- Mississauga
- Erindale
- 3338 Enniskillen Cir

Highlights
Description
- Time on Houseful52 days
- Property typeSingle family
- Neighbourhood
- Median school Score
- Mortgage payment
Fantastic Detached 4 Bedroom 4 Level Side Split With Finished Basement and Full Sized Double Garage! Located in The Prestigious "Credit Heights" Area of Erindale. Sitting On A Gorgeous Private Lot That Widens To Over 100ft At Back. Unbelievable Mature Trees In Front & Backyard Providing Excellent Shade & Beauty! Beautiful Heated Kidney Shaped In-ground Pool and Pond! Hardwood Floors Throughout Most of Top 2 Levels. Ensuite in Primary Bedroom, Gas Fireplace in Living Room. Finished Basement With Wood Burning Fireplace. Furnace (2019), Windows/Doors (2021), 6 Car Driveway (2020), Double Garage Door with GDO (2021), Air Conditioner (2006), Roof (2013), New Pool Pump Motor (2024), Pool Liner (2011). Very Peaceful Street, No Sidewalks, Steps to Credit River, Erindale Park, etc.. Classy Neighborhood. Close To U.T.M. & Go Train. (id:63267)
Home overview
- Cooling Central air conditioning
- Heat source Natural gas
- Heat type Forced air
- Has pool (y/n) Yes
- Sewer/ septic Sanitary sewer
- # parking spaces 8
- Has garage (y/n) Yes
- # full baths 1
- # half baths 2
- # total bathrooms 3.0
- # of above grade bedrooms 5
- Flooring Hardwood, carpeted, laminate, concrete
- Subdivision Erindale
- Lot size (acres) 0.0
- Listing # W12370580
- Property sub type Single family residence
- Status Active
- 5th bedroom 3.8m X 3.06m
Level: Basement - Laundry 3.82m X 3.2m
Level: Basement - Recreational room / games room 5.53m X 3.7m
Level: Basement - 4th bedroom 3.35m X 2.25m
Level: Lower - Bathroom 2m X 1.5m
Level: Lower - Kitchen 4.7m X 3.26m
Level: Main - Dining room 3.36m X 3.3m
Level: Main - Living room 5.7m X 4m
Level: Main - 2nd bedroom 3.8m X 3.36m
Level: Upper - Primary bedroom 4.3m X 3.95m
Level: Upper - 3rd bedroom 3.4m X 2.85m
Level: Upper
- Listing source url Https://www.realtor.ca/real-estate/28791384/3338-enniskillen-circle-mississauga-erindale-erindale
- Listing type identifier Idx

$-4,133
/ Month












