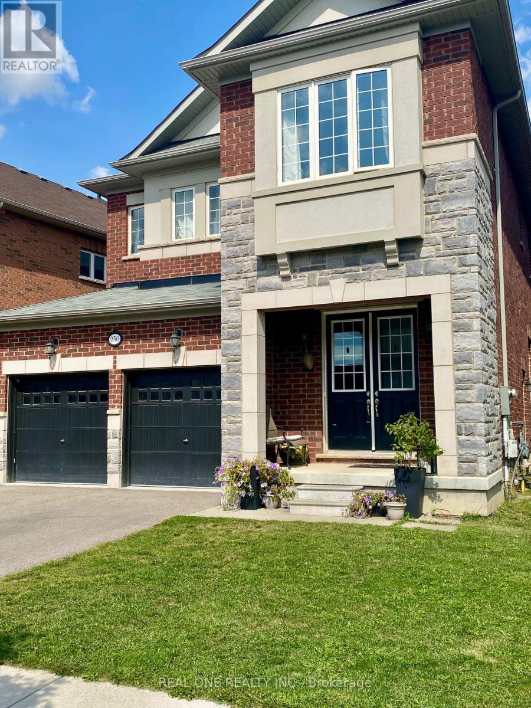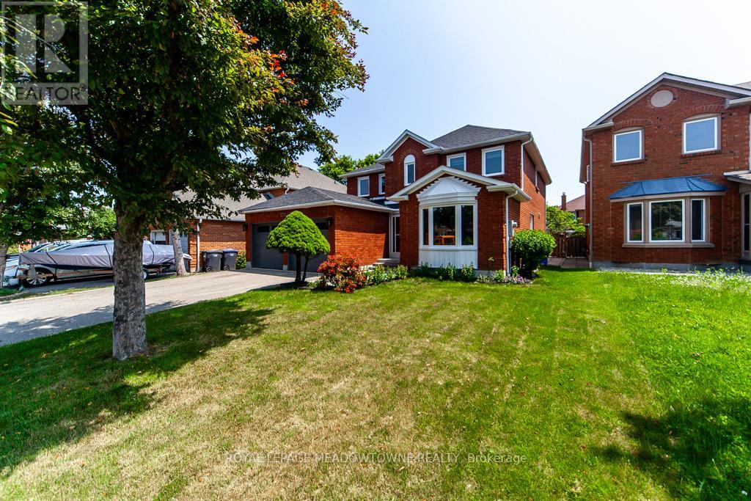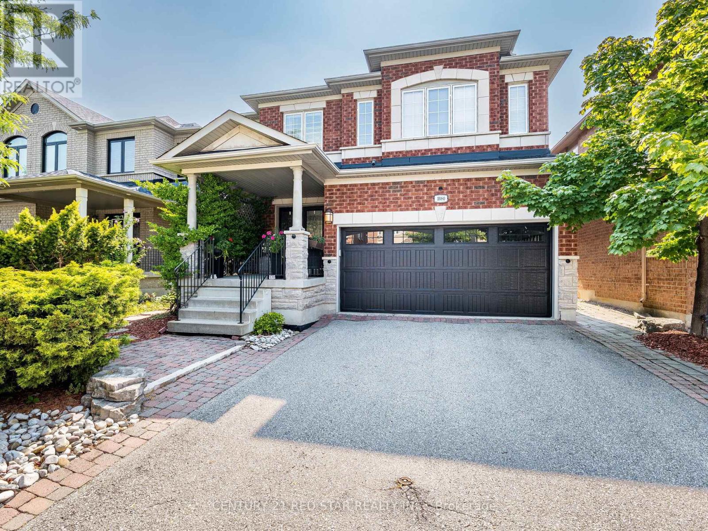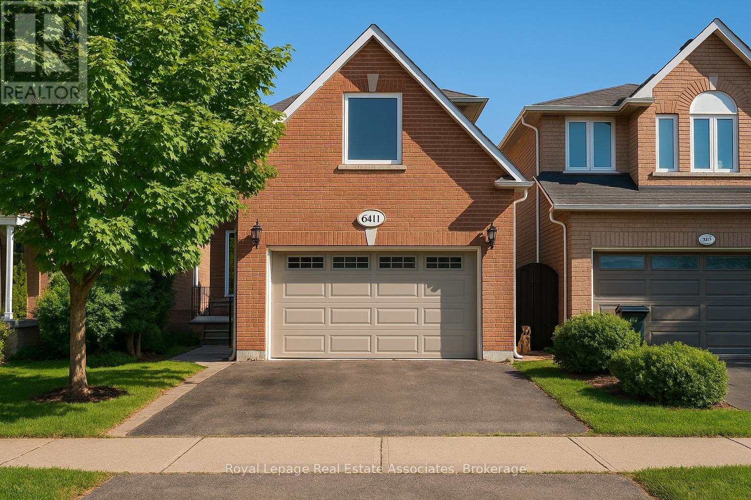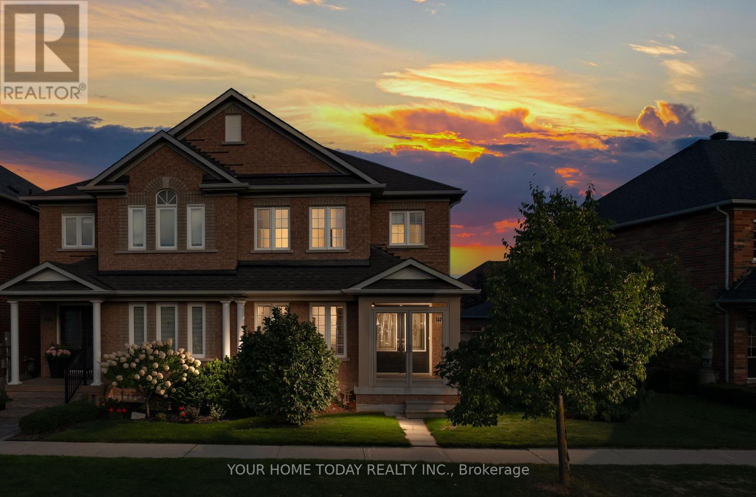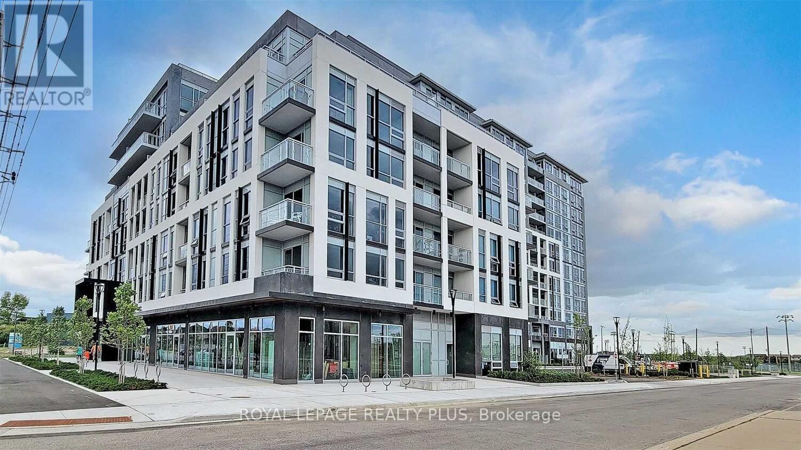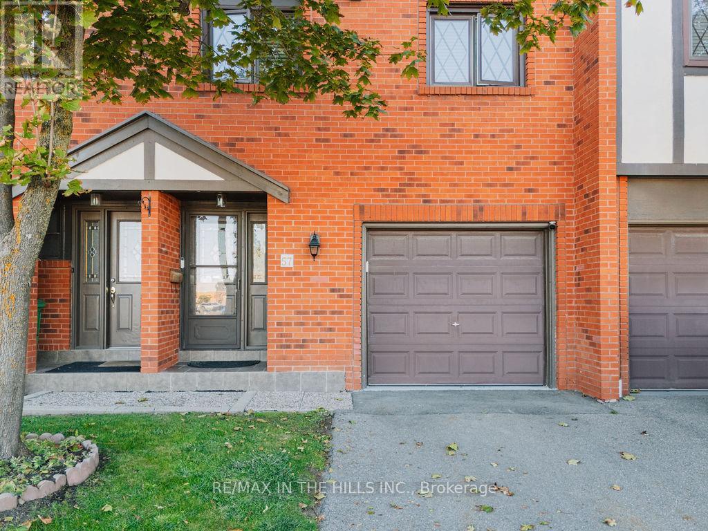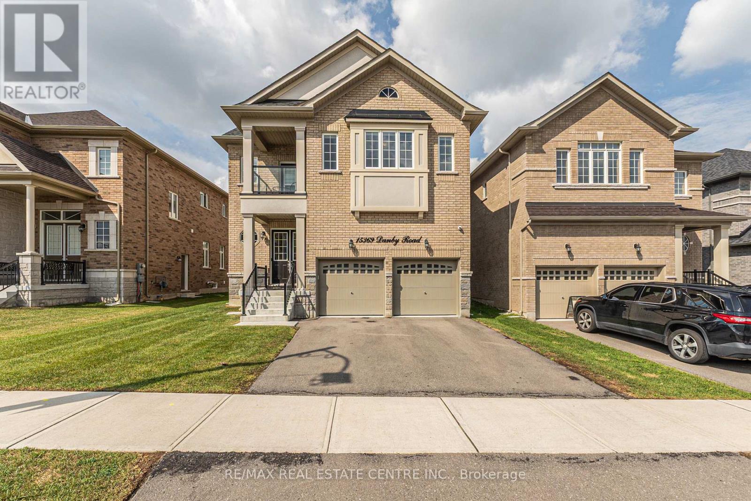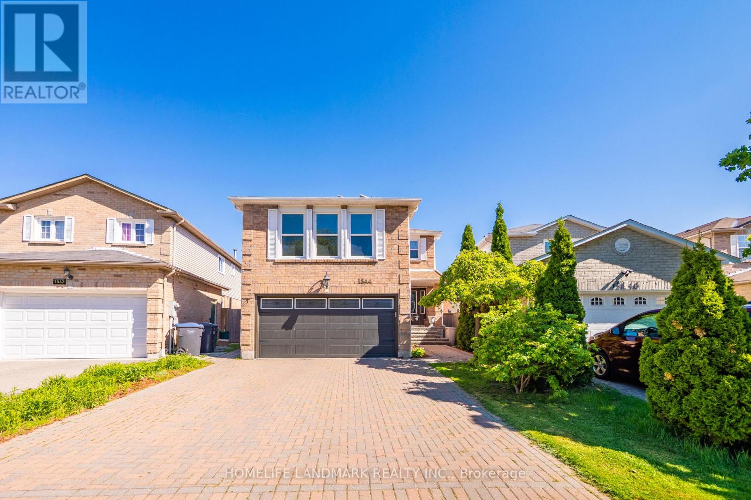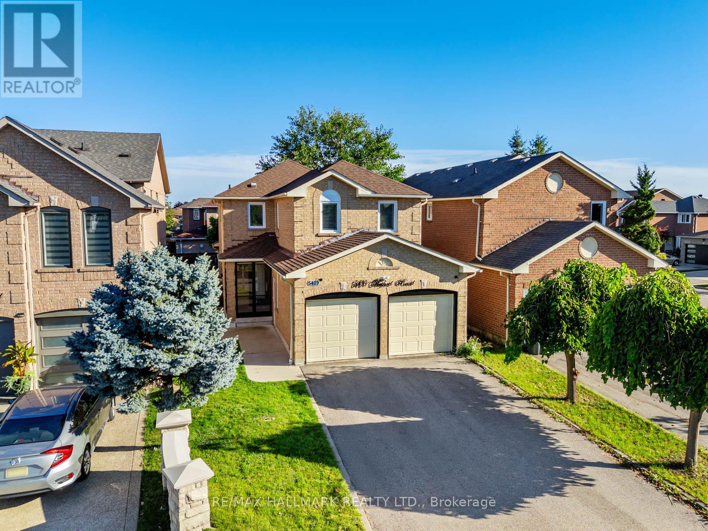- Houseful
- ON
- Mississauga
- Lisgar
- 3339 Cactus Gate
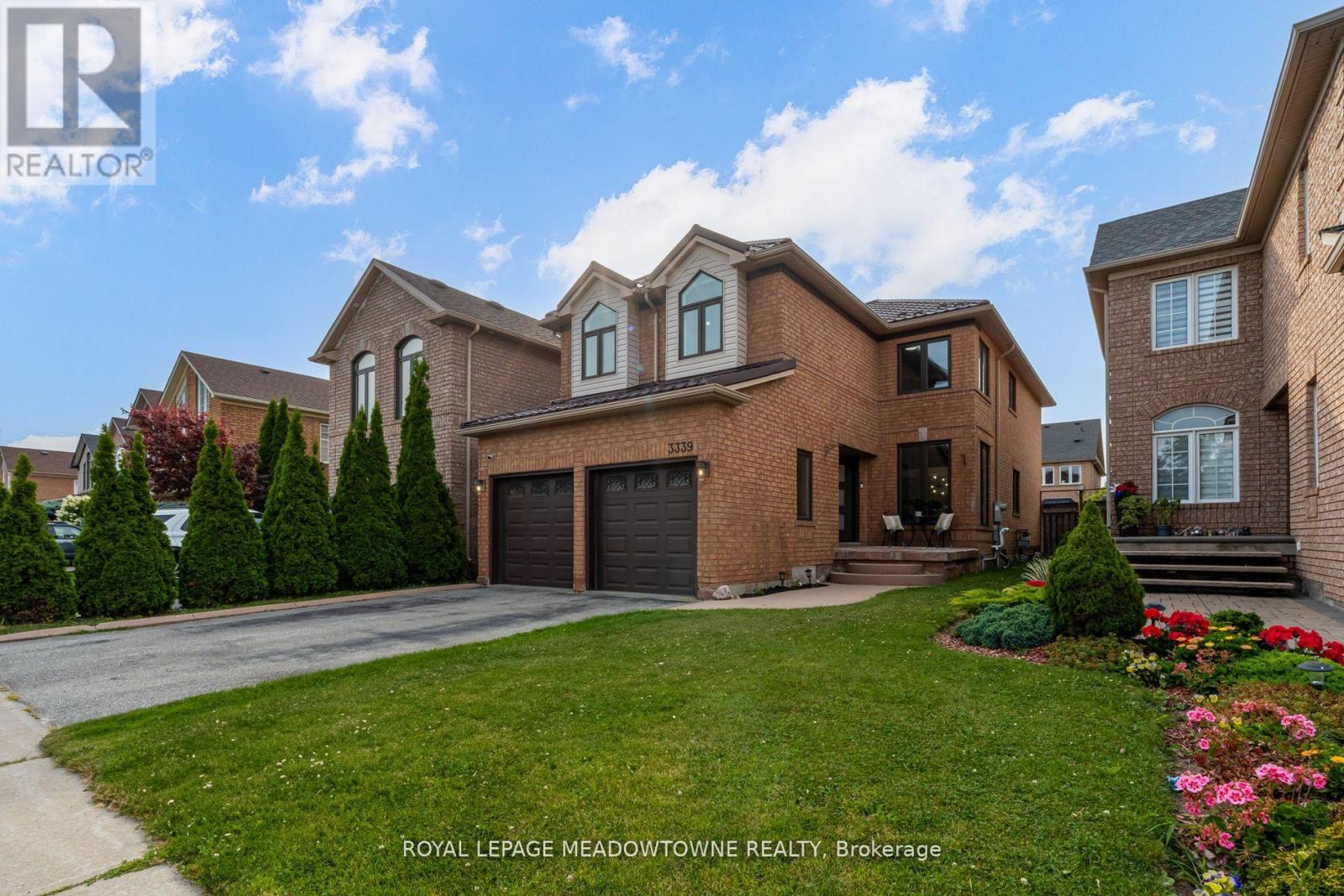
Highlights
Description
- Time on Housefulnew 2 hours
- Property typeSingle family
- Neighbourhood
- Median school Score
- Mortgage payment
Client Remarks***STUNNING!!!!! WON'T LAST!!!!!***Welcome to 3339 Cactus Gate, a distinguished residence in the prestigious Lisgar community, offering over 3,000 sq. ft. of finished living space designed for both refined entertaining and everyday comfort. This 4-bedroom, 5-bathroom detached home sits proudly on a beautifully landscaped lot and showcases a thoughtful floor plan, premium upgrades, and an inviting backyard retreat. Step inside to a light-filled main level, where spacious principal rooms flow seamlessly. The elegant living and dining areas set the tone for sophisticated gatherings, while the gourmet kitchen boasts custom cabinetry, stone countertops, and a sunlit breakfast area overlooking the pool. The adjoining family room offers warmth and comfort, creating the perfect hub for family life. The upper level is anchored by two luxurious primary suites, each with its own private ensuite, walk-in closet, and generous proportions. Two additional bedrooms and a well-appointed full bath complete the level, offering ample space for family or guests. The professionally finished lower level expands your living space with a large recreation area, an additional bathroom, and endless potential for a home theatre, fitness studio, or guest quarters. Outdoors, your private resort-style backyard awaits, featuring a sparkling heated in-ground pool, multiple seating areas, and lush greenery. A premium metal roof provides lasting durability and peace of mind, while the double-car garage and wide driveway ensure ample parking. Perfectly positioned near parks, trails, top-rated schools, shopping, and commuter routes, this exceptional property offers a rare combination of elegance, space, and location in one of Mississauga's most desirable neighborhood's. (id:63267)
Home overview
- Cooling Central air conditioning
- Heat source Natural gas
- Heat type Forced air
- Has pool (y/n) Yes
- Sewer/ septic Sanitary sewer
- # total stories 2
- # parking spaces 5
- Has garage (y/n) Yes
- # full baths 4
- # half baths 1
- # total bathrooms 5.0
- # of above grade bedrooms 5
- Flooring Ceramic, laminate, hardwood
- Has fireplace (y/n) Yes
- Community features Community centre, school bus
- Subdivision Lisgar
- Lot desc Landscaped
- Lot size (acres) 0.0
- Listing # W12435684
- Property sub type Single family residence
- Status Active
- Primary bedroom 4.4m X 4.08m
Level: 2nd - Primary bedroom 5.31m X 3.96m
Level: 2nd - 4th bedroom 3.58m X 3.07m
Level: 2nd - 3rd bedroom 3.58m X 2.99m
Level: 2nd - Recreational room / games room 6.01m X 3.38m
Level: Basement - Sitting room 14.81m X 12.1m
Level: Basement - Office 3.58m X 3.01m
Level: Basement - Dining room 2.84m X 3.57m
Level: Ground - Living room 3.99m X 3.57m
Level: Ground - Laundry 1.73m X 2.42m
Level: Ground - Kitchen 3.52m X 3.3m
Level: Ground - Eating area 3.12m X 2.98m
Level: Ground - Family room 3.94m X 4.1m
Level: Ground
- Listing source url Https://www.realtor.ca/real-estate/28931994/3339-cactus-gate-mississauga-lisgar-lisgar
- Listing type identifier Idx

$-3,200
/ Month

