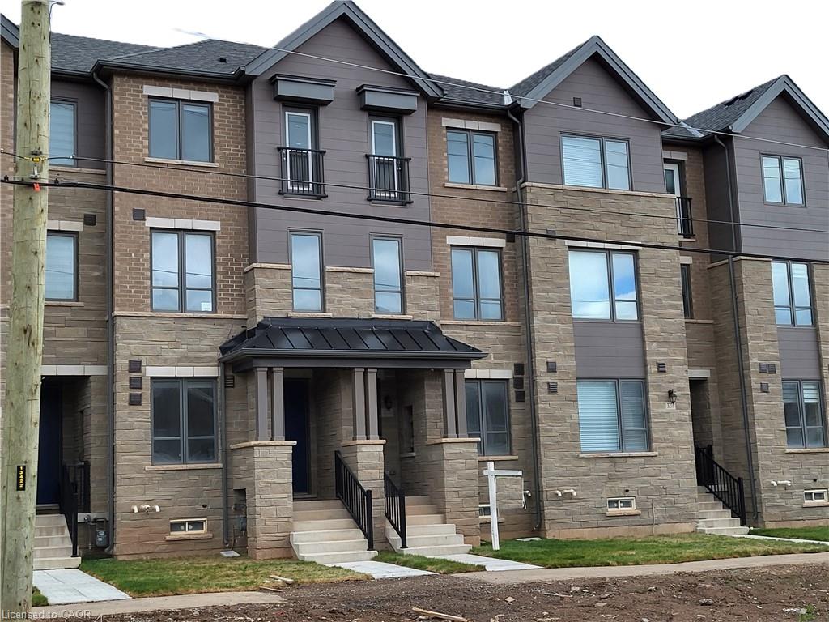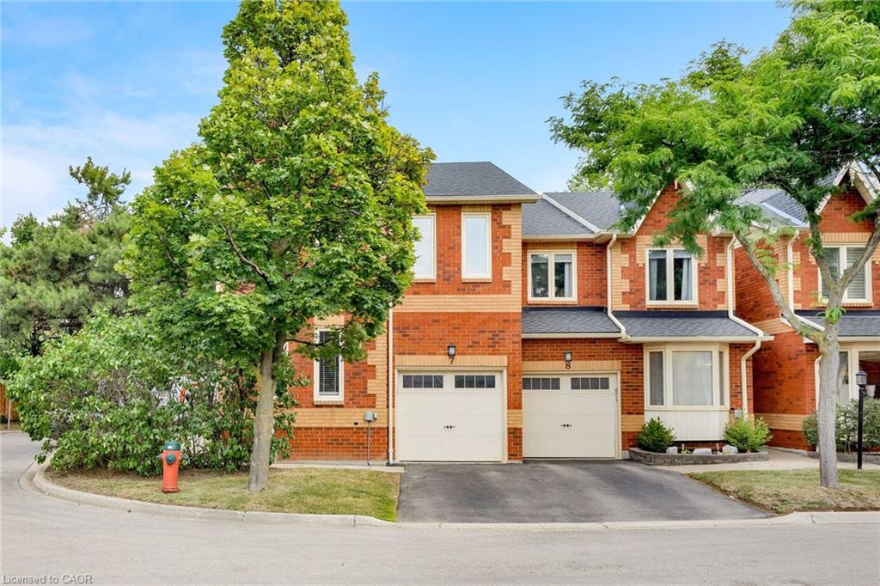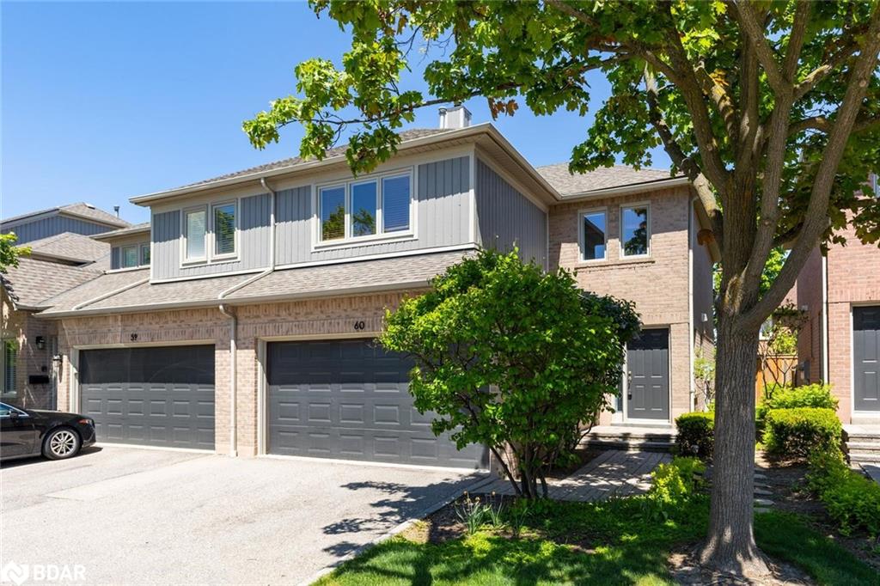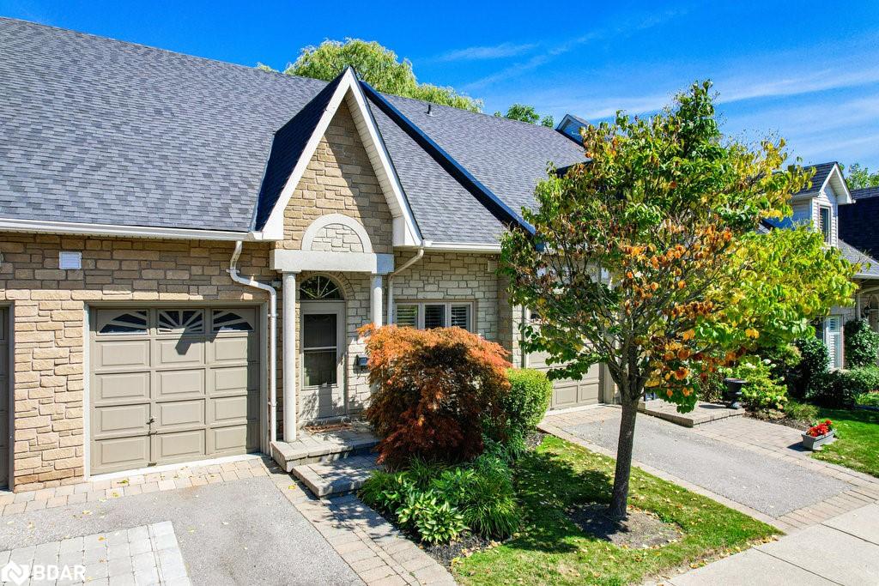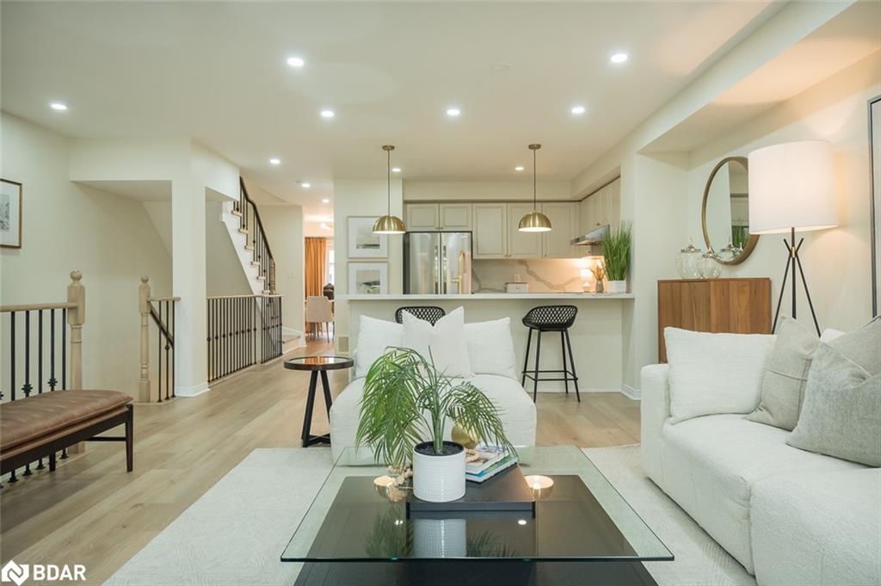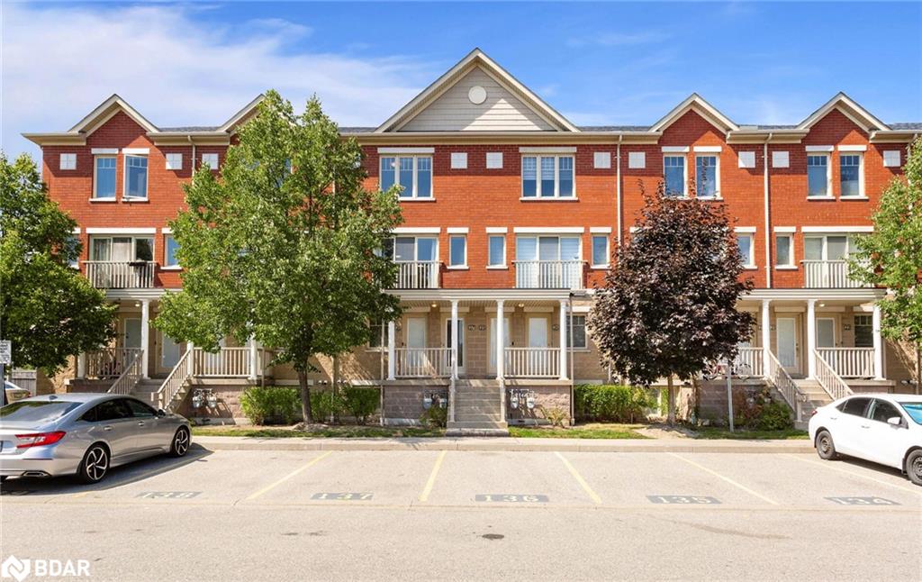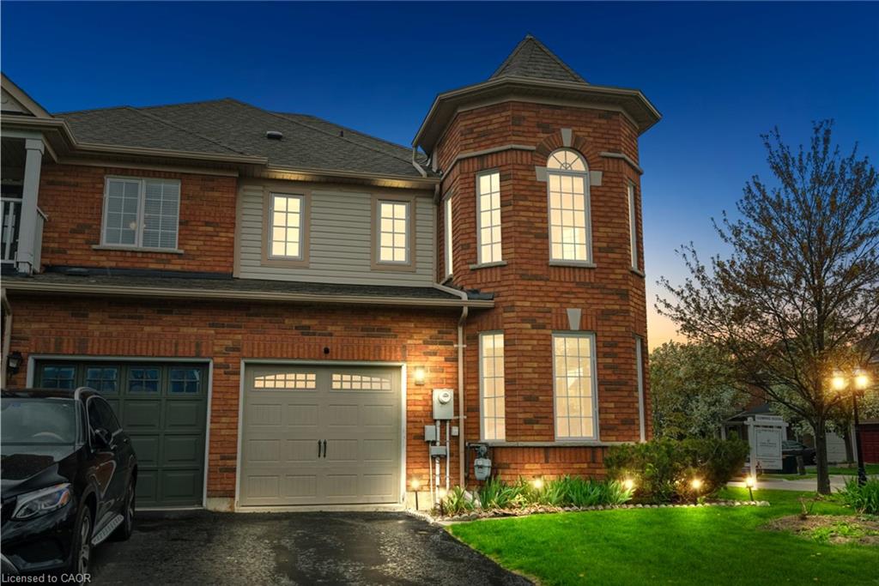- Houseful
- ON
- Mississauga
- Erin Mills
- 3339 Council Ring Road Unit 7
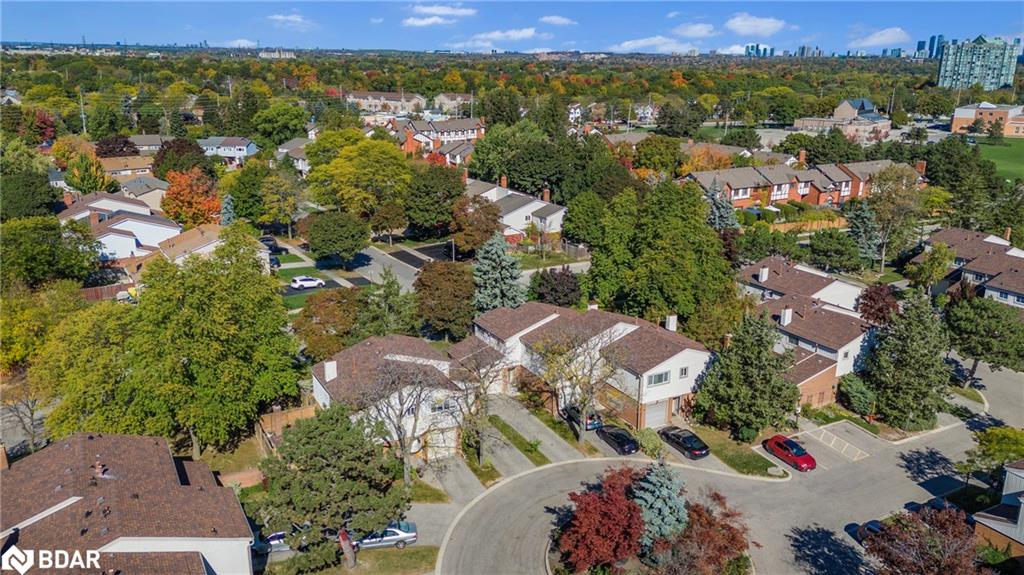
3339 Council Ring Road Unit 7
For Sale
New 2 Days
$664,900
3 beds
2 baths
1,250 Sqft
3339 Council Ring Road Unit 7
For Sale
New 2 Days
$664,900
3 beds
2 baths
1,250 Sqft
Highlights
This home is
29%
Time on Houseful
2 Days
School rated
6.9/10
Mississauga
9.14%
Description
- Home value ($/Sqft)$532/Sqft
- Time on Housefulnew 2 days
- Property typeResidential
- StyleTwo story
- Neighbourhood
- Median school Score
- Garage spaces1
- Mortgage payment
Rare Find in Erin Mills! Discover this end-unit family-friendly condo townhouse with all the perks - including your own fenced backyard, perfect for kids and pets . Enjoy 3 parking spaces (garage + 2 additional spots) . Inside, you will find 3 spacious bedrooms, 2 baths, an updated kitchen, and a finished basement ideal for movie nights or playtime. Located beside the Glen Erin Trail, just steps to parks, schools, and shopping, with easy access to Credit Valley Hospital and UTM. Water and Bell Fibe Internet & TV are included in the maintenance fees. Furnace and AC replaced December 2022. This one truly checks all the boxes - don't miss your chance to call it home!
Michele Dunlop
of Royal LePage Real Estate Associates, Brokerage,
MLS®#40779749 updated 10 hours ago.
Houseful checked MLS® for data 10 hours ago.
Home overview
Amenities / Utilities
- Cooling Central air
- Heat type Natural gas
- Pets allowed (y/n) No
- Sewer/ septic Sewer (municipal)
Exterior
- Building amenities Bbqs permitted, parking
- Construction materials Aluminum siding, brick
- Roof Asphalt shing
- # garage spaces 1
- # parking spaces 3
- Has garage (y/n) Yes
- Parking desc Attached garage
Interior
- # full baths 1
- # half baths 1
- # total bathrooms 2.0
- # of above grade bedrooms 3
- # of rooms 11
- Appliances Water heater, dishwasher, dryer, range hood, refrigerator, stove, washer
- Has fireplace (y/n) Yes
- Laundry information In basement, in-suite, laundry room
- Interior features Built-in appliances, separate heating controls
Location
- County Peel
- Area Ms - mississauga
- Water source Municipal
- Zoning description Rm5
Lot/ Land Details
- Lot desc Urban, hospital, library, major highway, park, place of worship, playground nearby, public transit, rec./community centre, schools, shopping nearby, trails, other
Overview
- Basement information Full, partially finished
- Building size 1250
- Mls® # 40779749
- Property sub type Townhouse
- Status Active
- Tax year 2025
Rooms Information
metric
- Bathroom window Tile floor
Level: 2nd - Bedroom Window Double Closet Laminate
Level: 2nd - Primary bedroom Window Mirrored closet Laminate
Level: 2nd - Bedroom window Double closet Laminate
Level: 2nd - Recreational room Lower
Level: Lower - Utility Lower
Level: Lower - Laundry Lower
Level: Lower - Bathroom Tile floor
Level: Main - Dining room Combined with living Laminate
Level: Main - Living room W/O To Patio Fireplace Laminate
Level: Main - Kitchen Backsplash Granite Counters Tile floor
Level: Main
SOA_HOUSEKEEPING_ATTRS
- Listing type identifier Idx

Lock your rate with RBC pre-approval
Mortgage rate is for illustrative purposes only. Please check RBC.com/mortgages for the current mortgage rates
$-1,189
/ Month25 Years fixed, 20% down payment, % interest
$584
Maintenance
$
$
$
%
$
%

Schedule a viewing
No obligation or purchase necessary, cancel at any time

