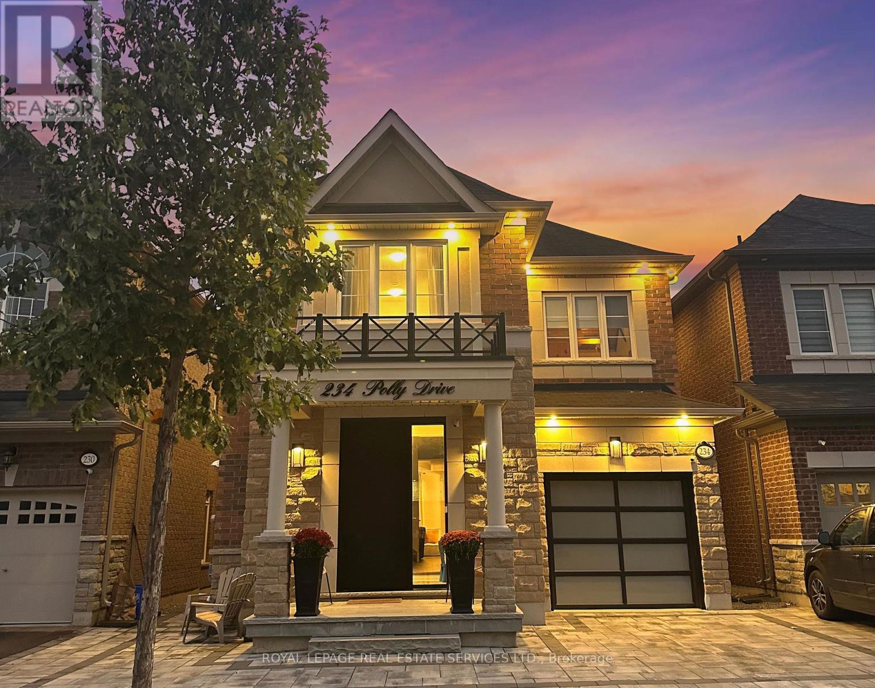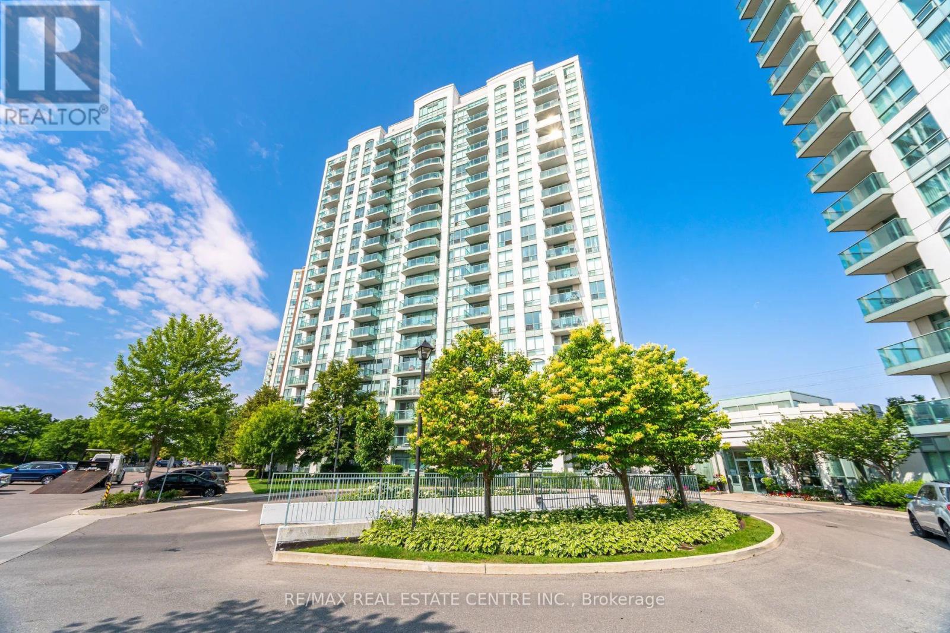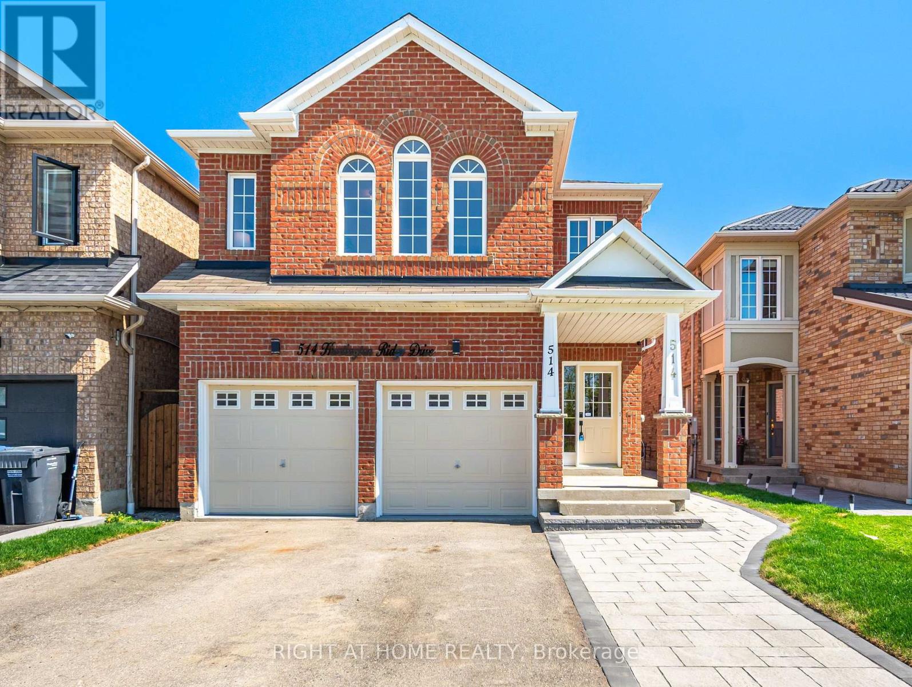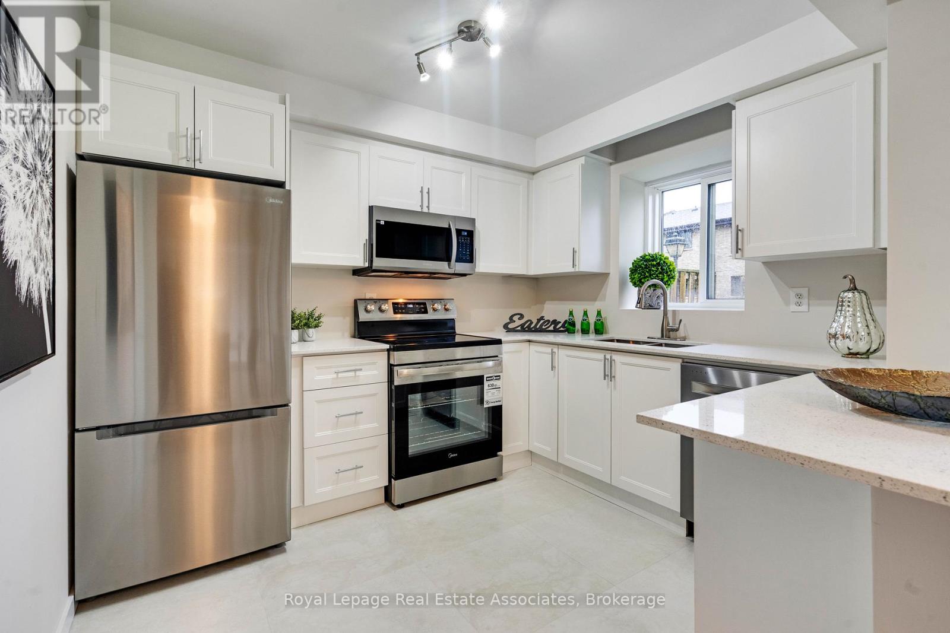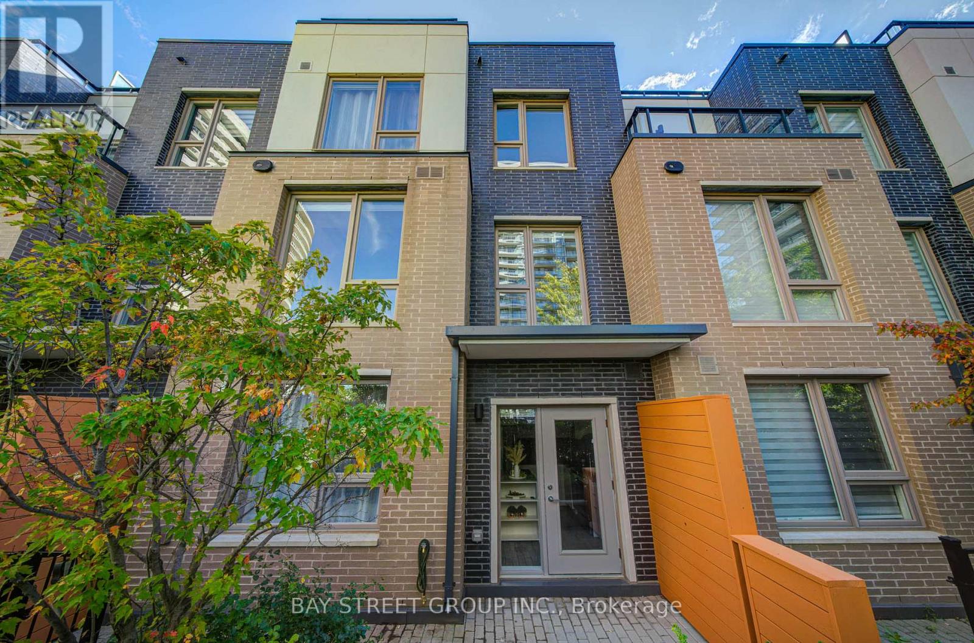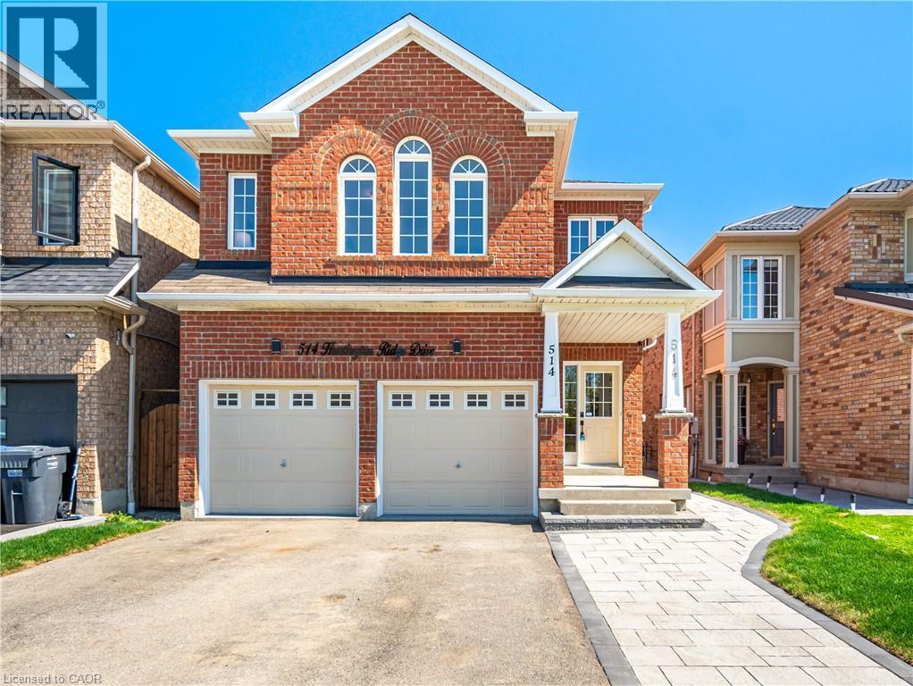- Houseful
- ON
- Mississauga
- Churchill Meadows
- 3344 Erin Centre Boulevard
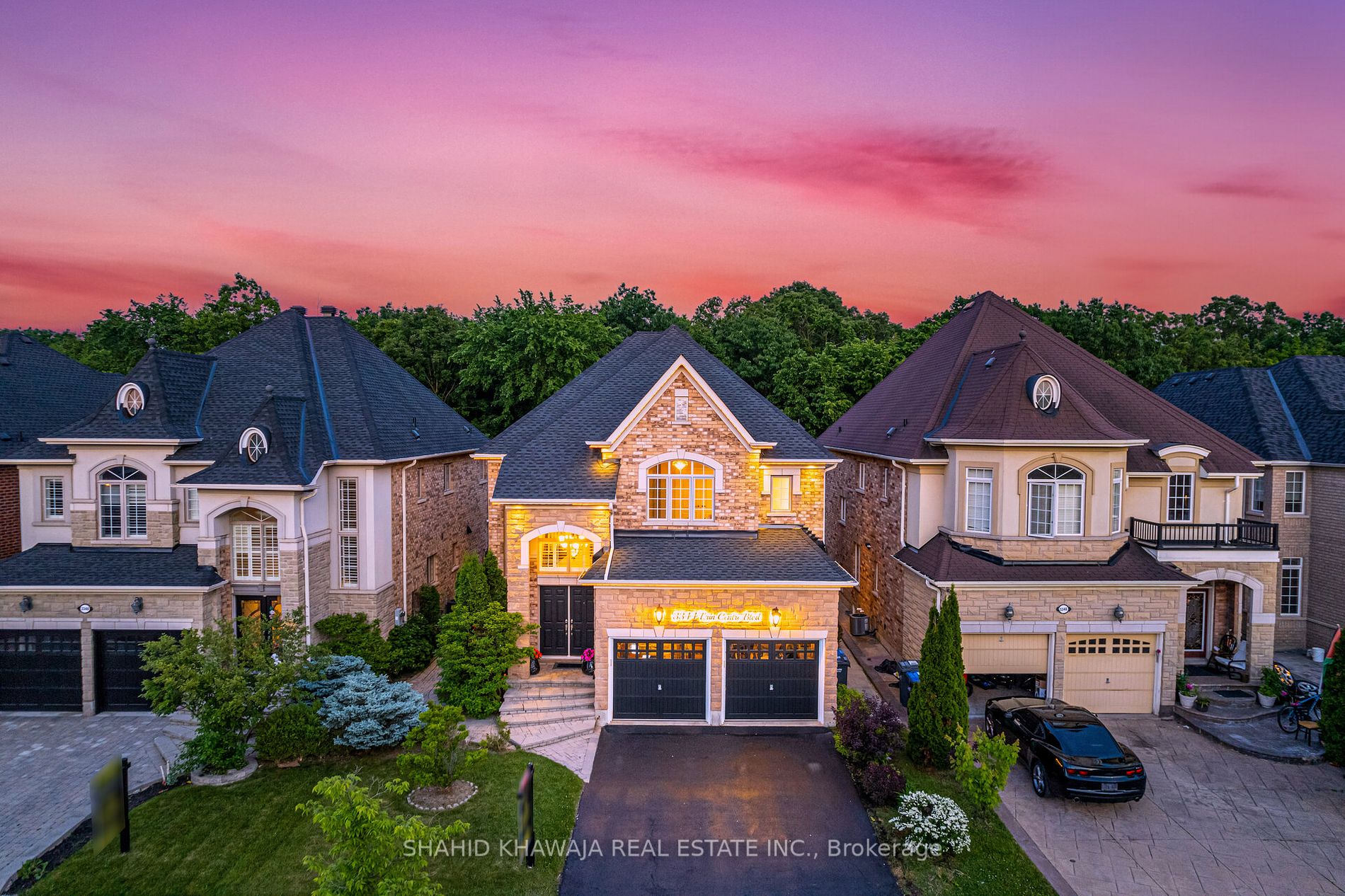
Highlights
Description
- Time on Houseful501 days
- Property typeDetached
- Style2-storey
- Neighbourhood
- CommunityChurchill Meadows
- Median school Score
- Lot size5,848 Sqft
- Garage spaces2
- Mortgage payment
** VIEW TOUR** Welcome To One of The Most High Prestigious Neighborhood of Churchill Meadows ** Premium Deep Lot (40 X 146) **Backing onto Green Space & Woods** This Home Brings Muskoka Living to the City Boasting Picturesque Backyard ideal for Hosting Memorable Gatherings** 5000 + Sq ft of Living Space ** Boasting 4 + 1 Bedrooms + 5 Bath ** Professionally 9Ft Ceiling Finished Basement Offers 1 Extra Bedrooms & 4pc Bath ** The facade showcases Expensive Stone W/ Outdoor Lighting & Well Landscaped Front & Back Lawn ** Double Door Entrance with Open to Above Foyer & Magnificent Spiral Staircase Gives it A Grand Look **The Idyllic Main level layout caters Perfectly to family life, Encompassing Separate living room, Formal dining room with Tray Ceiling & Open Concept Family room Featuring Pot Lights , Gas Fireplace with views of the outdoor living Space **The Gourmet Chef's kitchen stands as a Focal point, showcasing Lots of Custom walnut cabinets W/ undermount Ambiance Lighting , Granite Countertops , Stainless Steel Appliances , & a Center island for casual dining...Extra Sitting For Eat-in Kitchen Space with W/O to Fully Fenced Yard offering beautifully manicured Garden area with complete Privacy .Upstairs, Dbl Door Entrance To Primary suite offers ample space, featuring a sitting area and a luxurious 6-piece Ensuite with dual sinks , Glass Showers , A tub & Vanity To Get Ready for a party** 4 generously sized bedrooms grace the second floor w/ 2 Ensuites & Closet Spaces ** The fully finished basement with Above Grade windows for Plenty of Natural Light , Boasting 1 More Bedroom w 4pc Bath , A Large Multi Purpose recreation room Can be used for Den , Gym , a nanny + guest suite * Your dream backyard oasis fts Mesmerizing Natural Sanctuary To Enjoy Outdoors**
Home overview
- Cooling Central air
- Heat source Gas
- Heat type Forced air
- Sewer/ septic Sewers
- Utilities Cable,fuel,water
- Construction materials Stone
- # garage spaces 2
- # parking spaces 4
- Drive Pvt double
- Garage features Built-in
- Has basement (y/n) Yes
- # full baths 5
- # total bathrooms 5.0
- # of above grade bedrooms 5
- # of below grade bedrooms 1
- # of rooms 13
- Family room available Yes
- Has fireplace (y/n) Yes
- Community Churchill meadows
- Community features Fenced yard,grnbelt/conserv,park,place of worship,rec centre,school
- Area Peel
- Water source Municipal
- Exposure S
- Lot size units Feet
- Basement information Finished
- Mls® # W8412556
- Property sub type Single family residence
- Status Active
- Virtual tour
- Tax year 2024
- Den Broadloom: 17.3m X 10.25m
Level: Basement - Type 1 washroom Numpcs 2
Level: Main - 5th bedroom Broadloom: 3.35m X 2.5m
Level: Basement - Dining room Hardwood Floor: 3.96m X 3.38m
Level: Main - 2nd bedroom Hardwood Floor: 3.35m X 3.6m
Level: 2nd - Type 4 washroom Numpcs 3
Level: 2nd - Type 5 washroom Numpcs 4
Level: Basement - 4th bedroom Hardwood Floor: 3.3m X 4.08m
Level: 2nd - Kitchen Quartz Counter: 2.93m X 3.38m
Level: Main
- Listing type identifier Idx

$-5,866
/ Month






