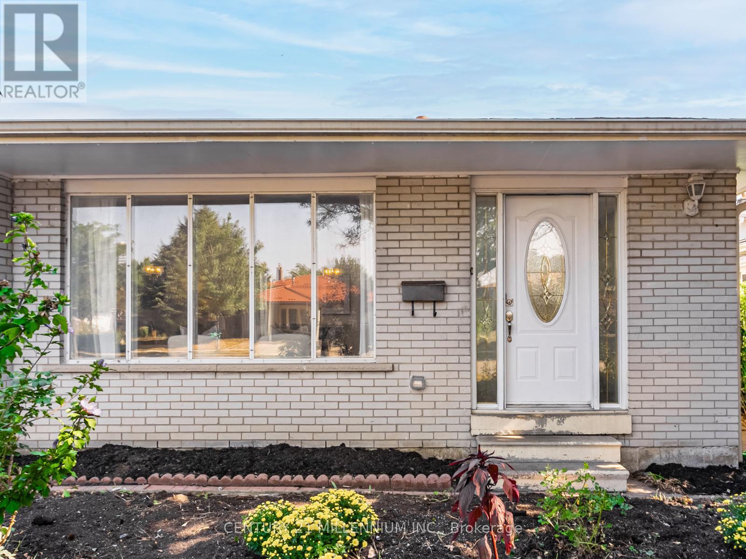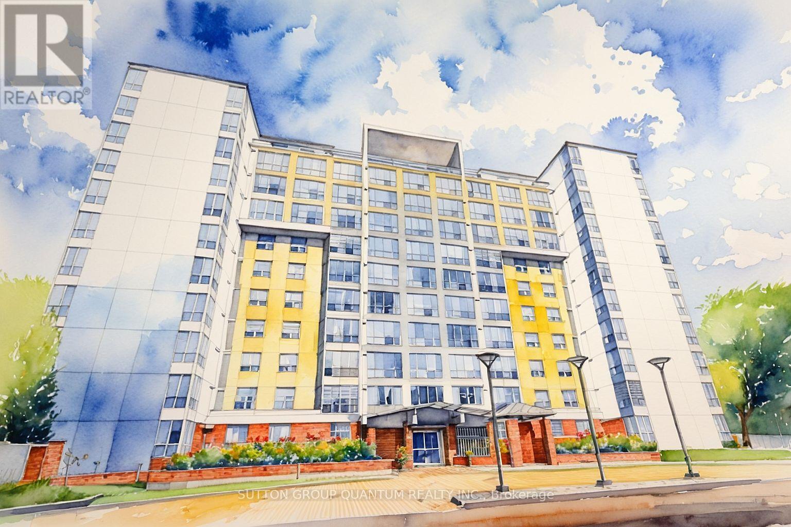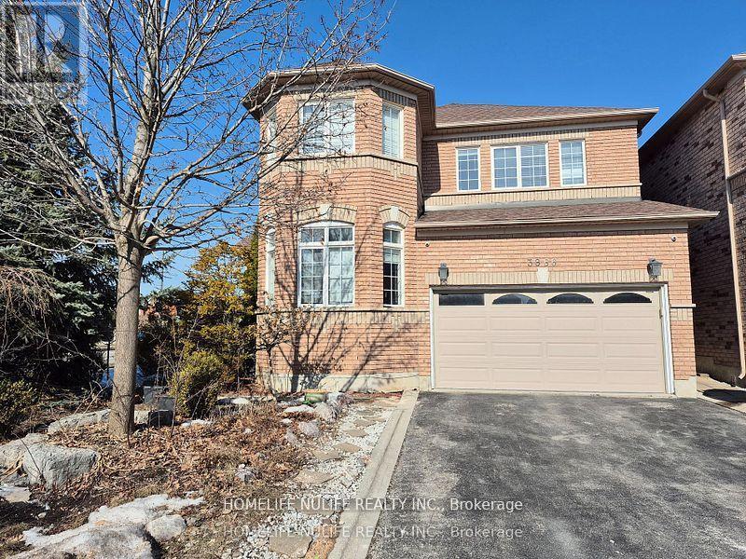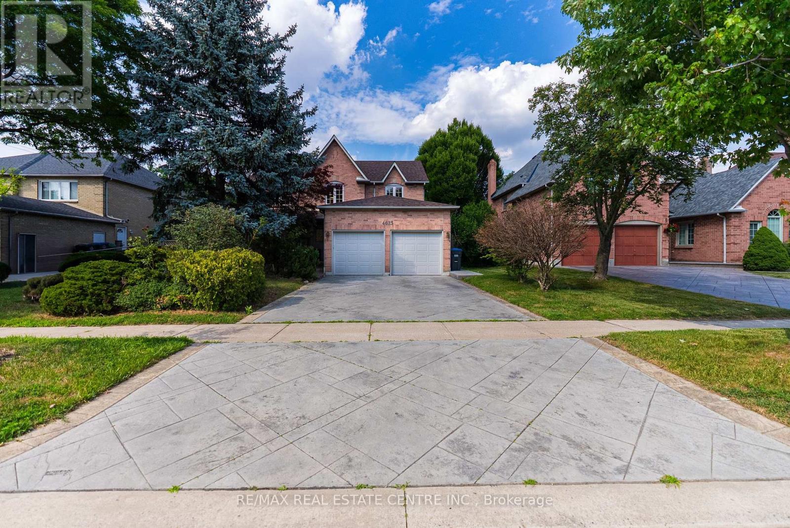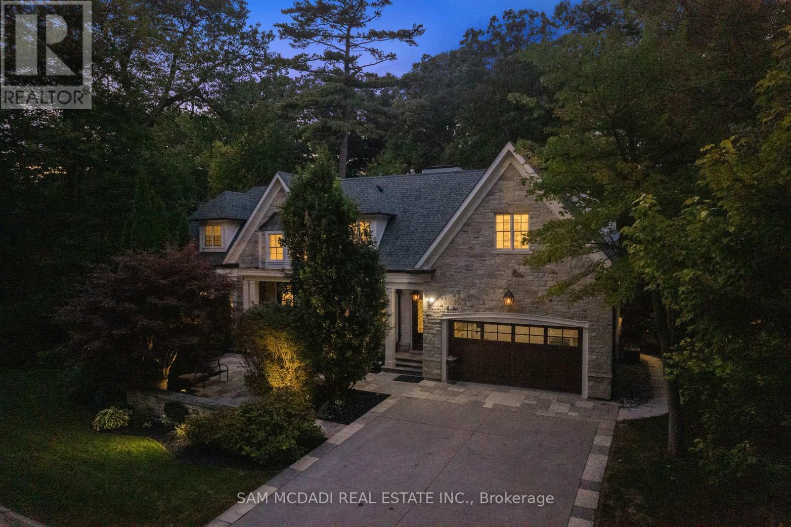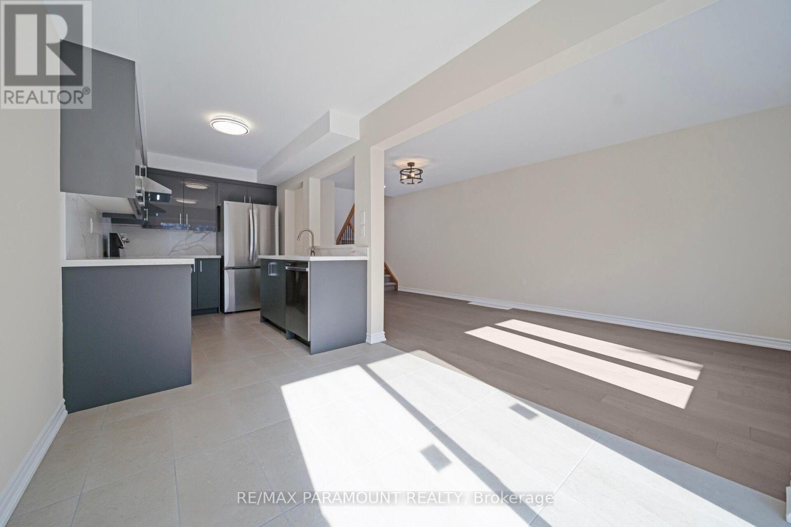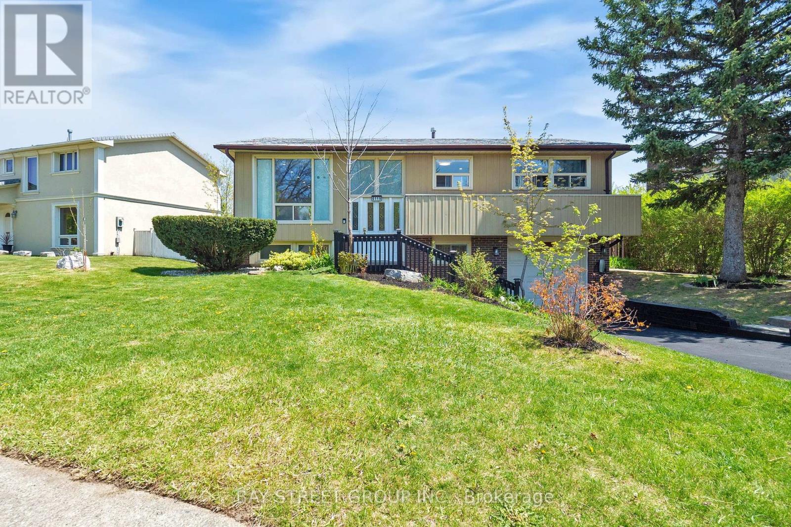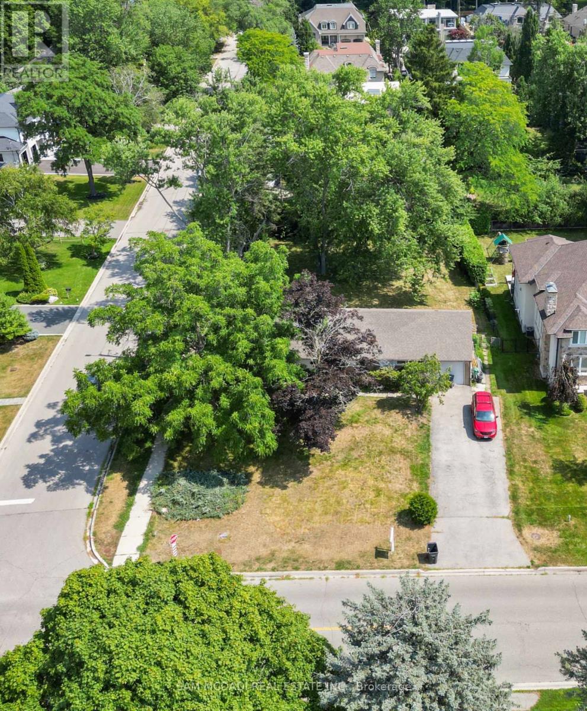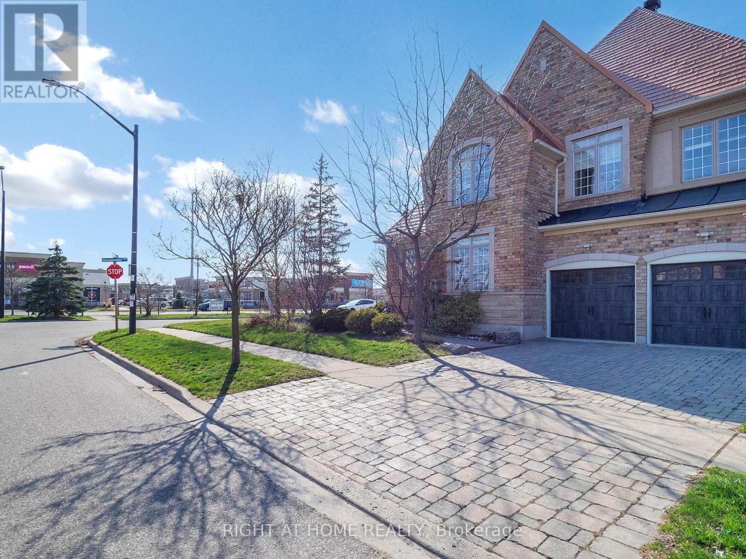- Houseful
- ON
- Mississauga
- Erin Mills
- 3349 Loyalist Dr
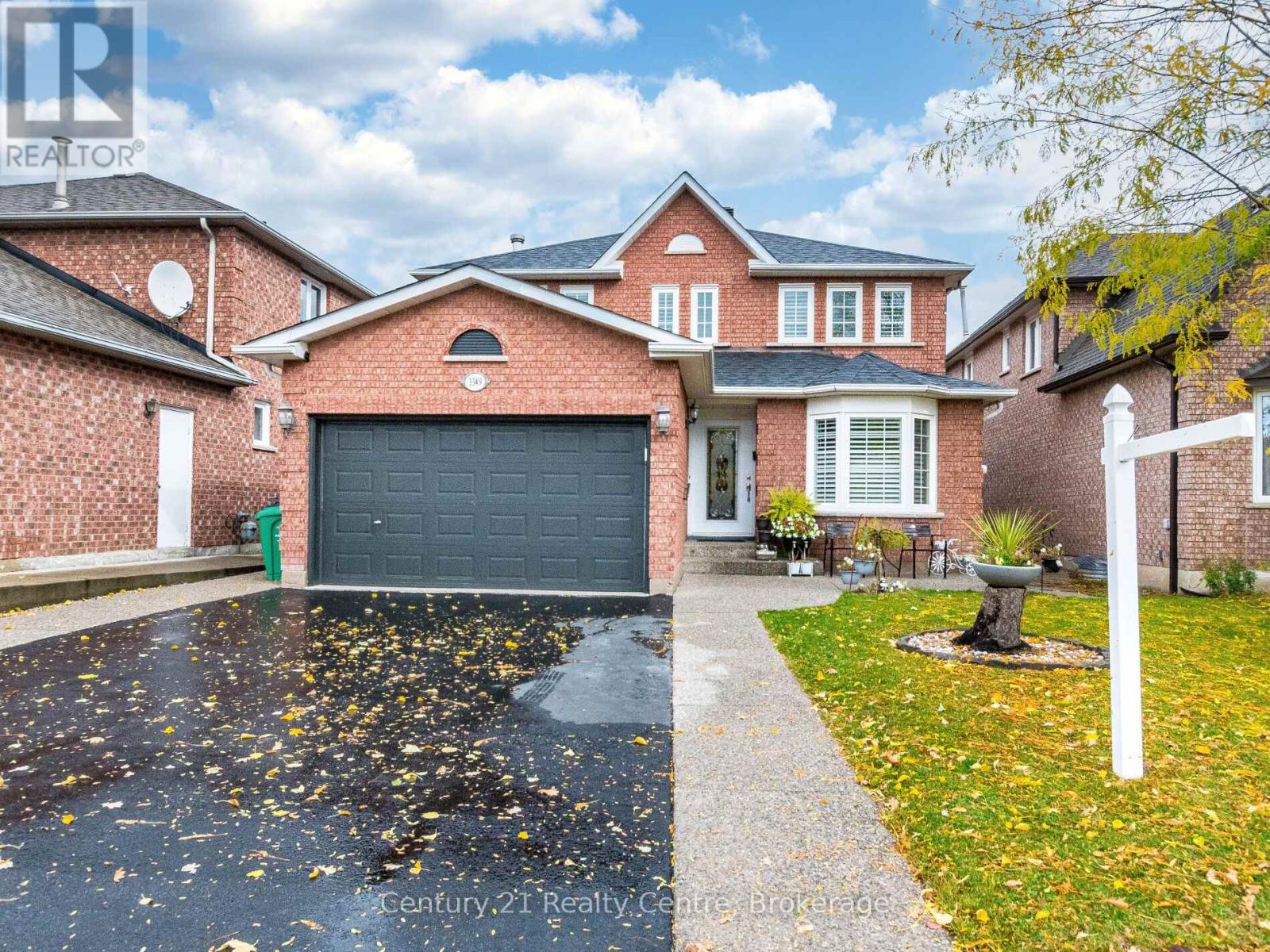
Highlights
Description
- Time on Housefulnew 5 hours
- Property typeSingle family
- Neighbourhood
- Median school Score
- Mortgage payment
Welcome to this stunning family home in the heart of Erin Mills! Located in a mature, tree-lined neighbourhood, this detached property offers a double-car garage, low-maintenance landscaping, and step inside to a foyer leading to separate formal living and dining rooms - perfect for entertaining. The main floor also features a cozy family room with a fireplace. Enjoy a beautiful kitchen with Granite counters, modern appliances, an eat-in breakfast area, and walk-out access to the backyard, ideal for gatherings or peaceful mornings. A curved staircase and skylight lead to the upper level, where you'll find 4 generous bedrooms, including a primary suite with walk-in closets and a 4-pc ensuite. The finished basement adds exceptional living space, with 2 beds and 2 baths, and a separate entrance. Rented for $ 1,500, but can be rented for more. Close to Hwy 403, QEW, schools, parks, big box stores and every amenity imaginable. Built with love - no detail spared. They just don't build them like this anymore. New Windows in 2019, California shutters 2022, Paint 2023, Backyard landscaping 2023, Roof in April 2025. (id:63267)
Home overview
- Cooling Central air conditioning
- Heat source Natural gas
- Heat type Forced air
- Sewer/ septic Sanitary sewer
- # total stories 2
- # parking spaces 6
- Has garage (y/n) Yes
- # full baths 3
- # half baths 2
- # total bathrooms 5.0
- # of above grade bedrooms 6
- Flooring Hardwood, ceramic
- Has fireplace (y/n) Yes
- Subdivision Erin mills
- Lot size (acres) 0.0
- Listing # W12500538
- Property sub type Single family residence
- Status Active
- 4th bedroom 3.2m X 3.05m
Level: 2nd - 2nd bedroom 4.57m X 3.11m
Level: 2nd - 3rd bedroom 4.49m X 3.11m
Level: 2nd - Primary bedroom 6.15m X 3.54m
Level: 2nd - Living room 5.33m X 3.17m
Level: Ground - Foyer 6.71m X 2.75m
Level: Ground - Kitchen 7.31m X 3.17m
Level: Ground - Dining room 4.28m X 3.17m
Level: Ground - Family room 5.49m X 3.29m
Level: Ground
- Listing source url Https://www.realtor.ca/real-estate/29058042/3349-loyalist-drive-mississauga-erin-mills-erin-mills
- Listing type identifier Idx

$-4,131
/ Month

