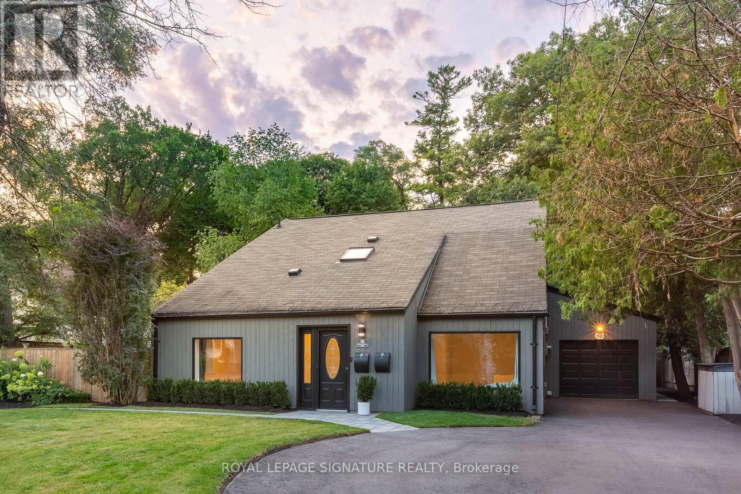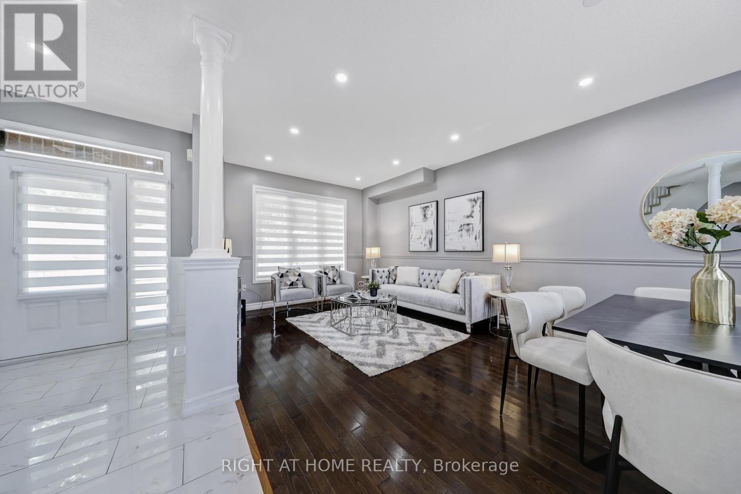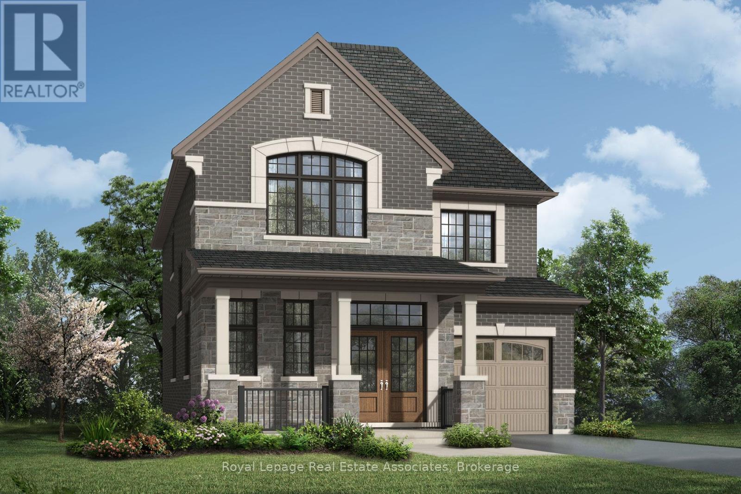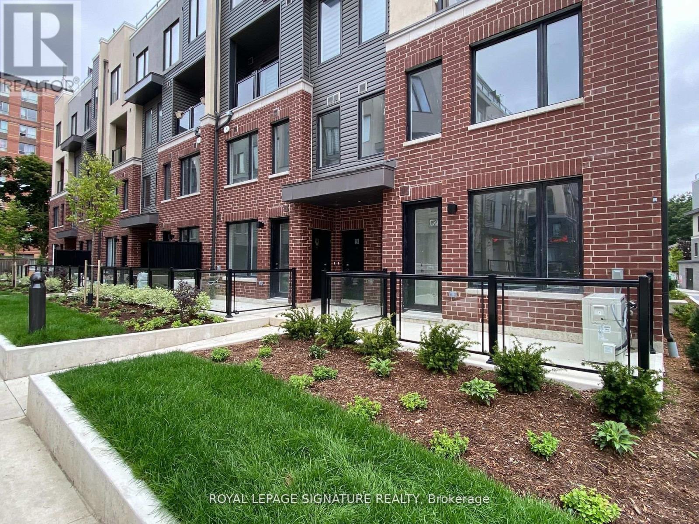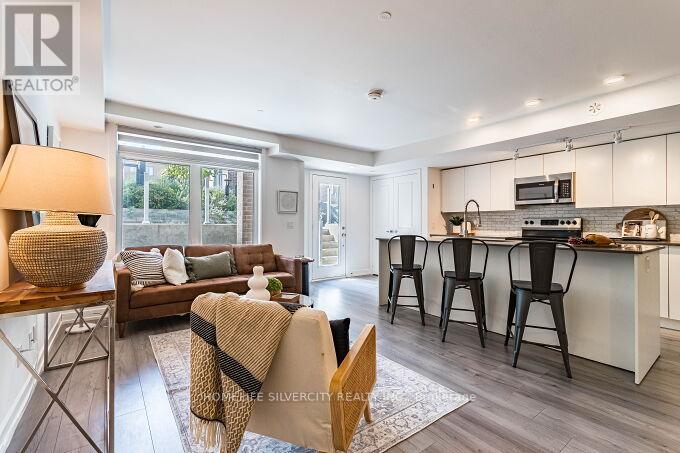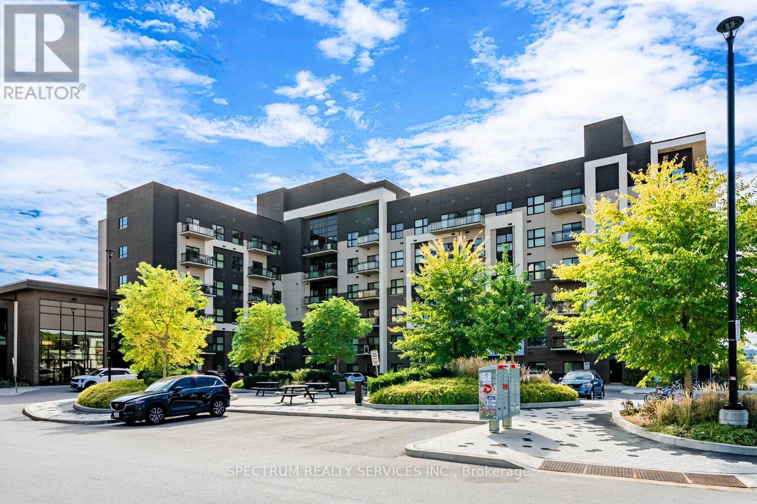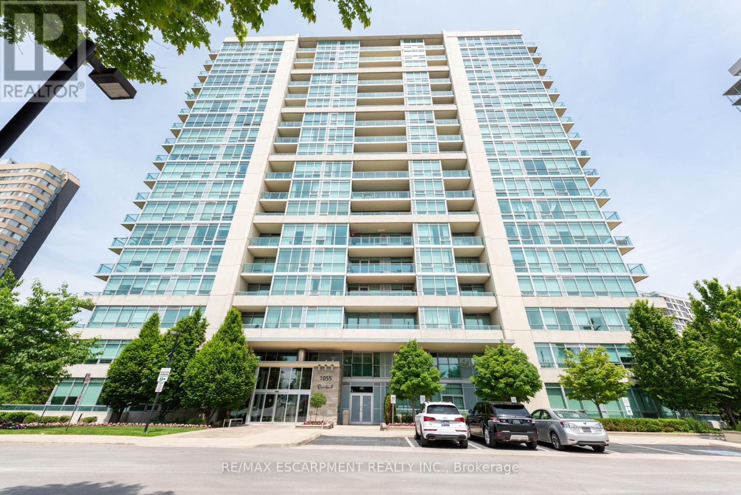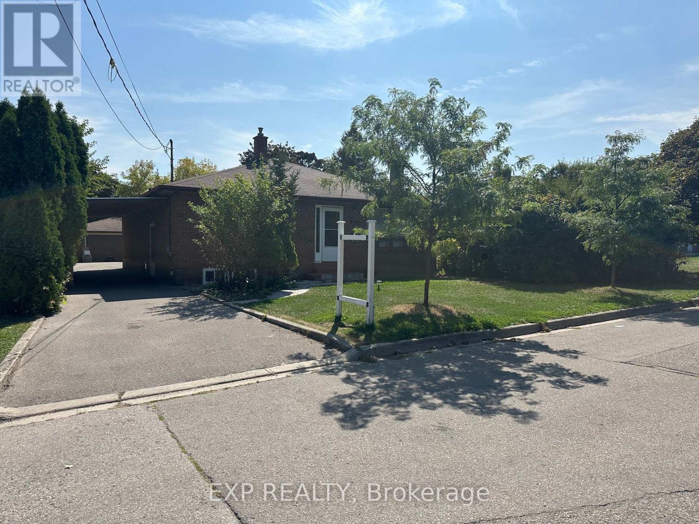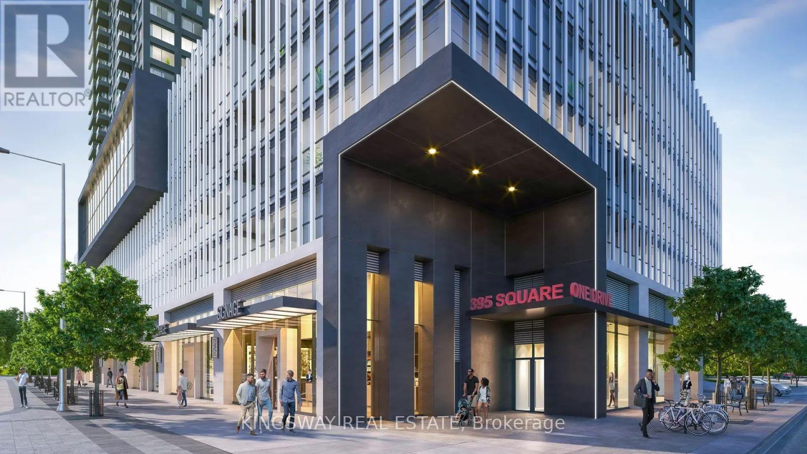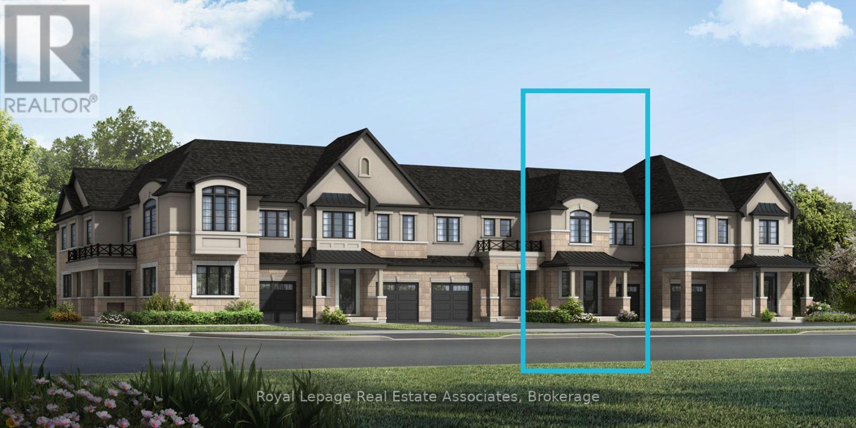- Houseful
- ON
- Mississauga
- Erin Mills
- 409 3353 Martins Pine Cres
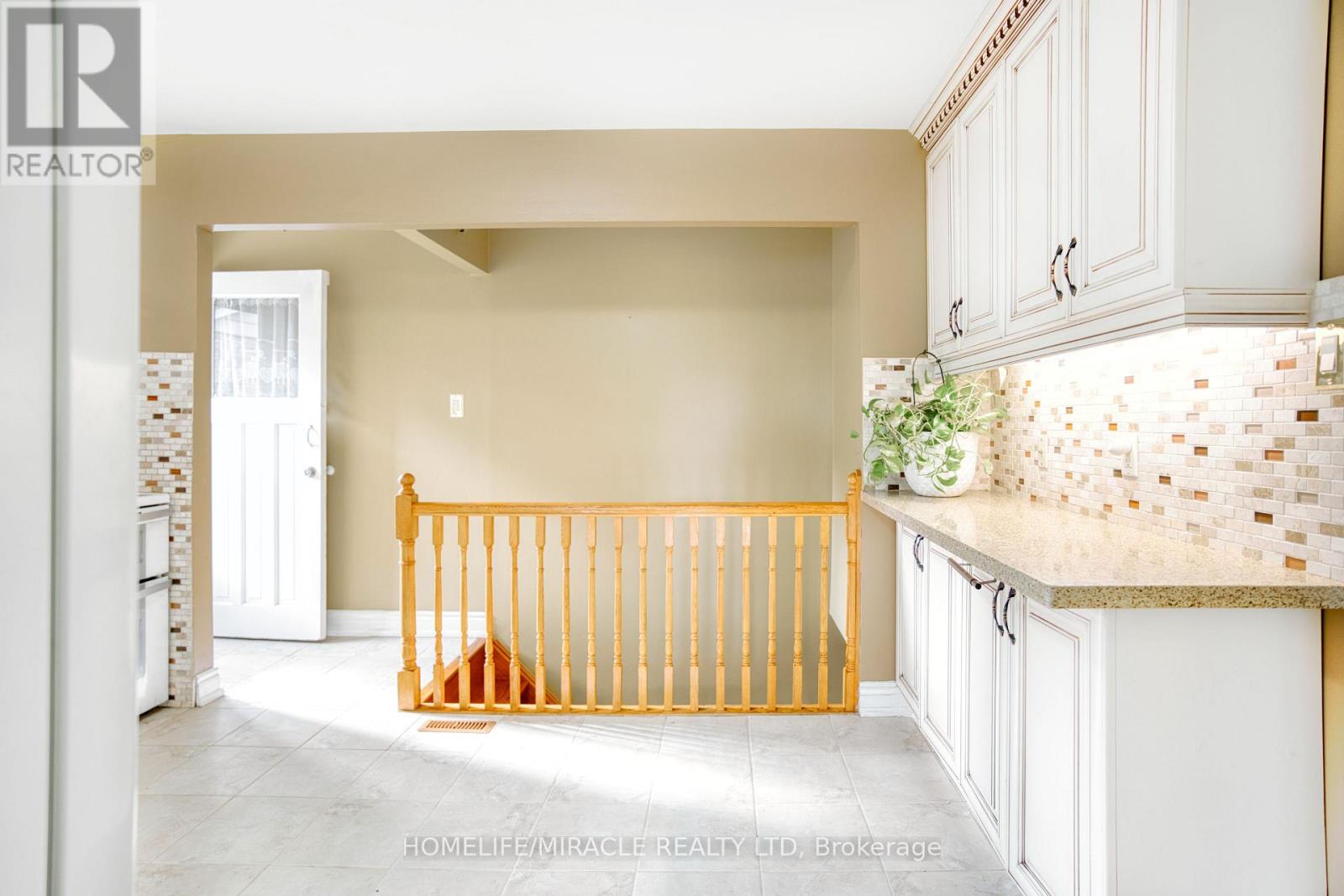
Highlights
Description
- Time on Housefulnew 6 hours
- Property typeSingle family
- StyleBungalow
- Neighbourhood
- Median school Score
- Mortgage payment
Welcome to your future home in the heart of Mississauga! This spacious detached bungalow property is now ready for immediate possession, offering a great opportunity for families or investors. With nearly 1700 sq ft of total living space, the home features 3 spacious bedrooms upstairs plus 1 additional bedrooms in the finished basement, providing plenty of room for multi-generational living or an in-law suite setup. The layout is thoughtfully designed for both comfort and functionality, making it ideal for family gatherings, entertaining, or future rental potential. Beautiful 3+1 bedroom detached bungalow in sought-after Mississauga West with nearly 1700 sq ft of updated living space. Features 1 master bedroom side for multi-generational living or in-law suite. Bright sunroom, entertainers area, and freshly painted interior. Finished basement with 1 bedrooms; retrofit status. Lovingly maintained with pride of ownership throughout. Easy to show, Show with confidence! Located in one of Mississauga Wests most desirable and family-friendly neighborhoods, you'll be close to schools, parks, shopping, transit, and all amenities. Walking to Walmart, all restaurants minutes from Ridge Way. This is an excellent opportunity to secure a move-in-ready home in a prime location. Book your showing today. Two renovated bathrooms. (id:63267)
Home overview
- Cooling Central air conditioning
- Heat source Natural gas
- Heat type Coil fan
- Sewer/ septic Sanitary sewer
- # total stories 1
- Fencing Fenced yard
- # parking spaces 5
- Has garage (y/n) Yes
- # full baths 2
- # total bathrooms 2.0
- # of above grade bedrooms 4
- Flooring Wood, ceramic
- Subdivision Erin mills
- Lot size (acres) 0.0
- Listing # W12486646
- Property sub type Single family residence
- Status Active
- Bedroom 4.57m X 3.12m
Level: Lower - Games room 5.66m X 3.96m
Level: Lower - Recreational room / games room 5.72m X 5.66m
Level: Lower - Living room 4.57m X 3.91m
Level: Main - 3rd bedroom 2.99m X 2.87m
Level: Main - Kitchen 4.13m X 4.12m
Level: Main - Bathroom 1.8m X 1m
Level: Main - Primary bedroom 3.96m X 3.65m
Level: Main - Dining room 3.87m X 2.52m
Level: Main - 2nd bedroom 3.34m X 2.99m
Level: Main
- Listing source url Https://www.realtor.ca/real-estate/29041808/409-3353-martins-pine-crescent-mississauga-erin-mills-erin-mills
- Listing type identifier Idx

$-2,800
/ Month

