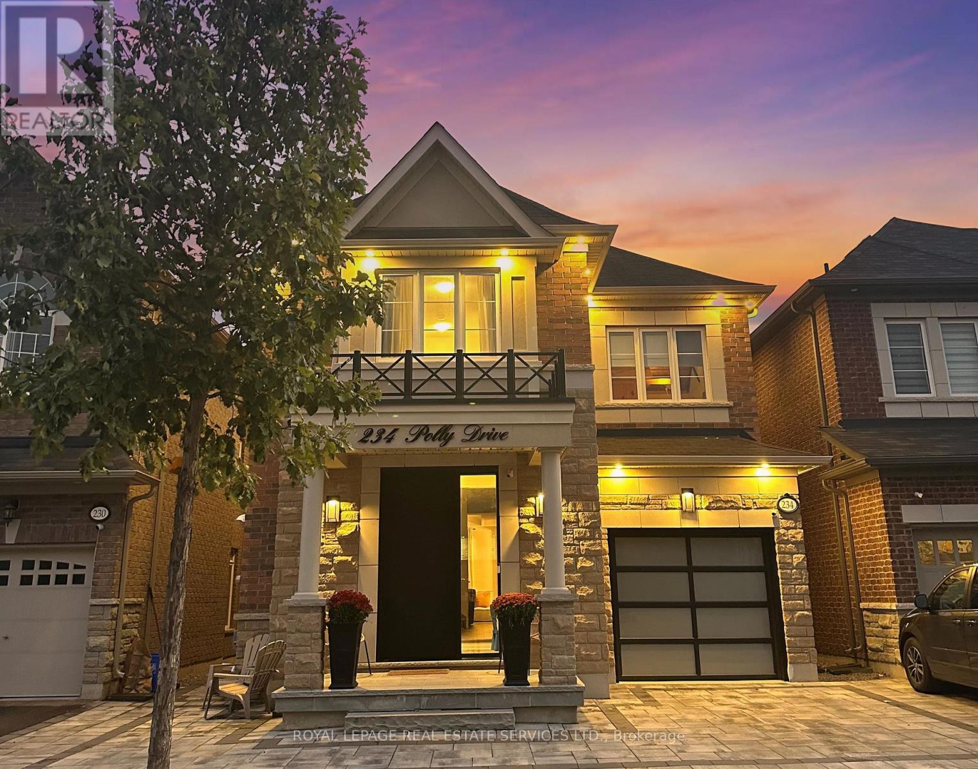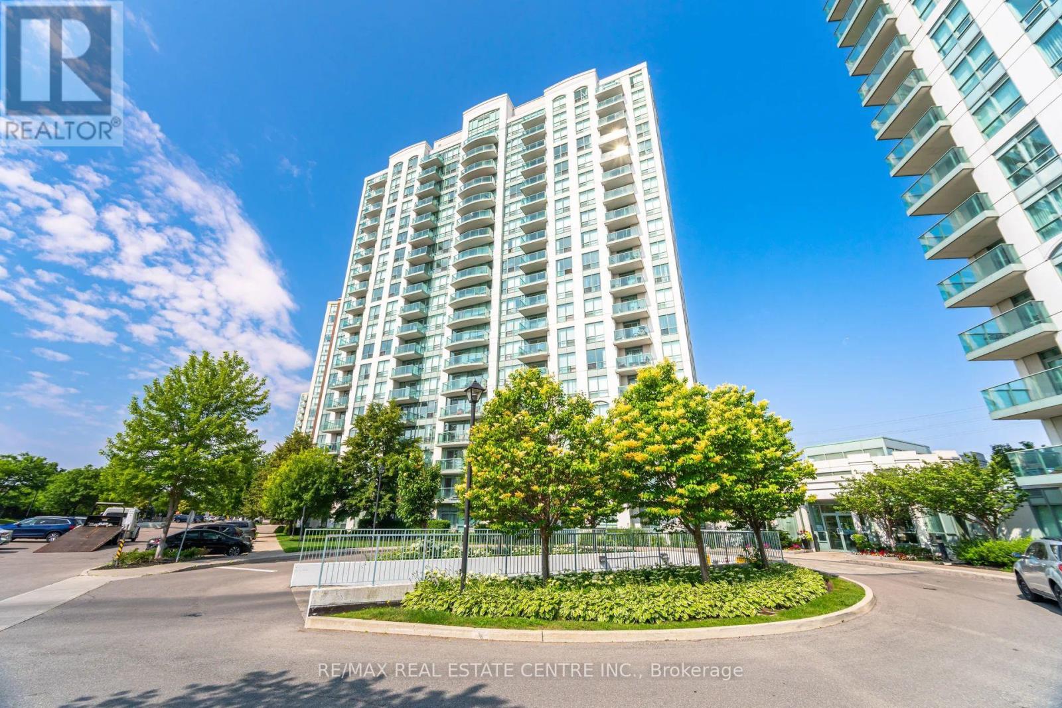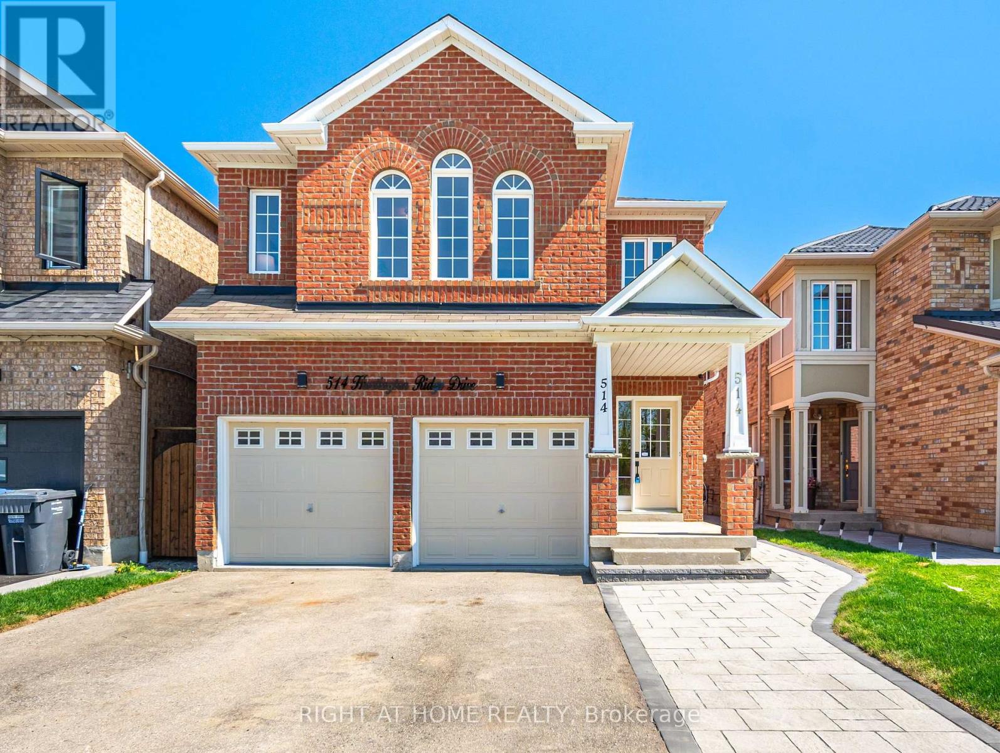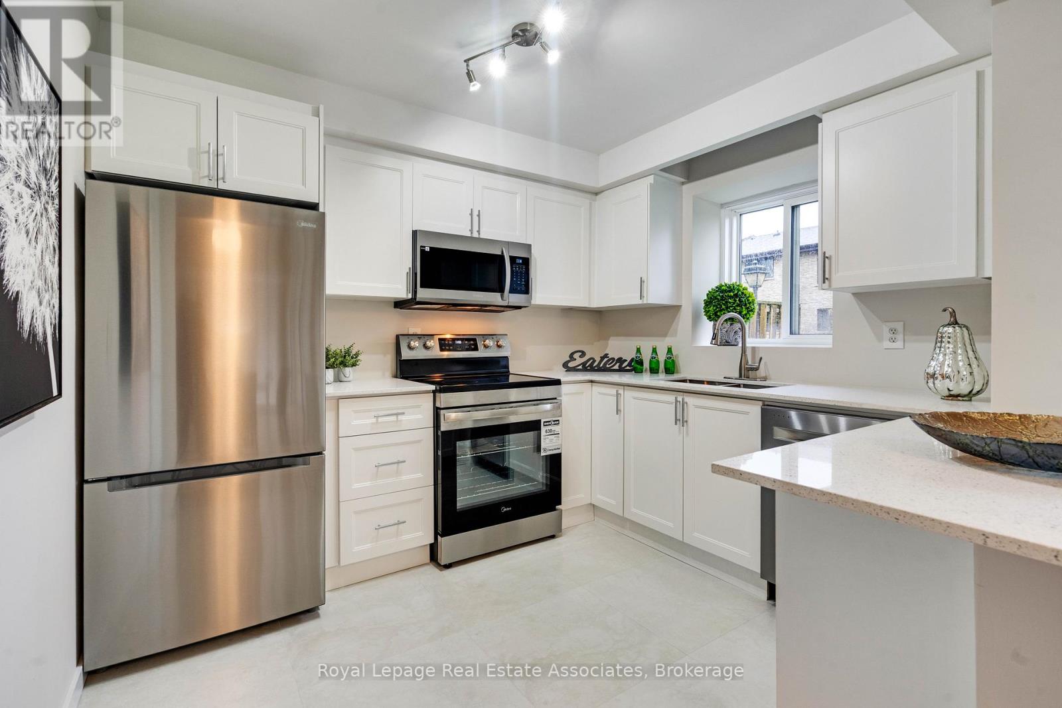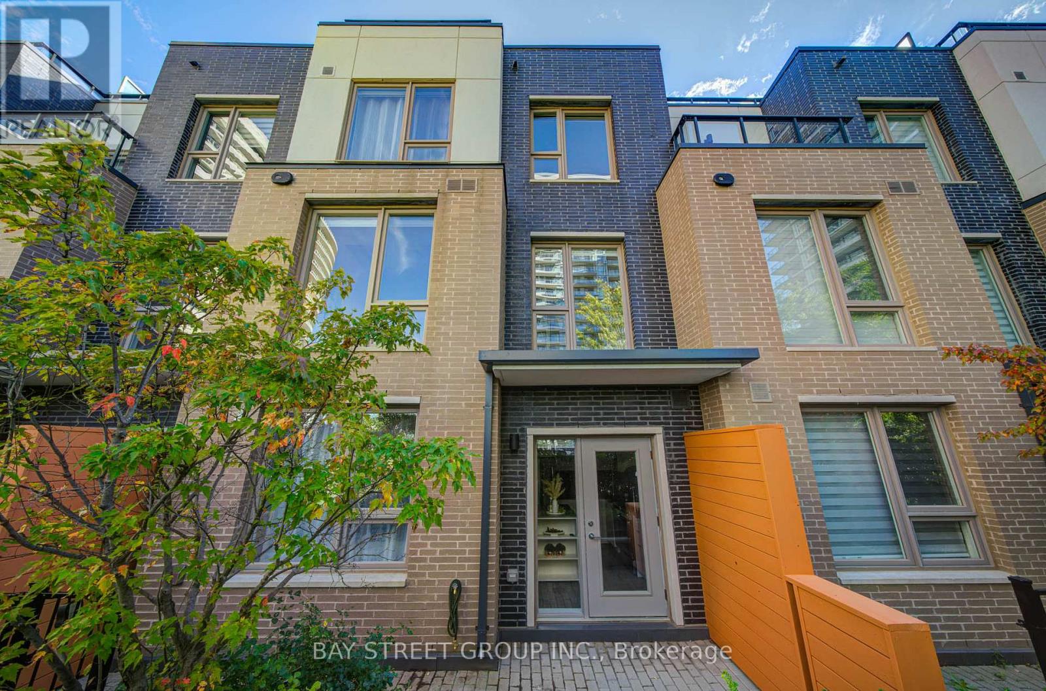- Houseful
- ON
- Mississauga
- Churchill Meadows
- 3370 Southwick St
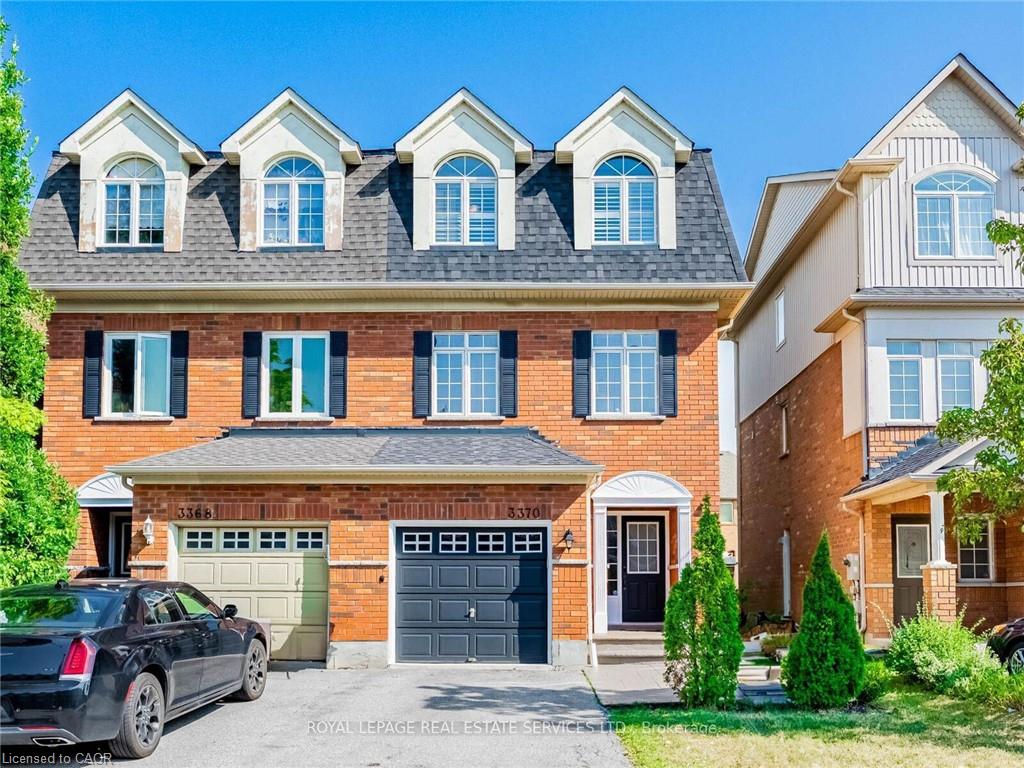
Highlights
Description
- Home value ($/Sqft)$402/Sqft
- Time on Houseful32 days
- Property typeResidential
- Style3 storey
- Neighbourhood
- Median school Score
- Lot size2,688 Sqft
- Garage spaces1
- Mortgage payment
Welcome to this stunning semi-detached home in the highly desirable community of Churchill Meadows. Offering a versatile layout, this property is perfect for families and investors alike. The main level features a private studio with its own separate walk-out, complete with a kitchen, bathroom, laundry, and warm, stunning floors throughout . This level is ideal for generating rental income or providing a comfortable space for extended family. The second floor boasts a bright and spacious living area with a separate kitchen, dining room, family room, living room, and its own laundry, creating the perfect setting for everyday living and entertaining. Upstairs on the third floor, you'll find three generous bedrooms along with two modern four-piece bathrooms, providing both comfort and functionality for the entire family. This Stunning property is situated in the heart of Churchill Meadows, this home is surrounded by top-rated schools, beautiful parks, community centres, shopping, and convenient access to highways and public transit. With its thoughtful design, prime location, and income-generating potential, this home is the perfect opportunity to enter the market and build long-term wealth.
Home overview
- Cooling Central air
- Heat type Forced air
- Pets allowed (y/n) No
- Sewer/ septic Sewer (municipal)
- Construction materials Brick
- Roof Shingle
- # garage spaces 1
- # parking spaces 3
- Has garage (y/n) Yes
- Parking desc Attached garage
- # full baths 3
- # half baths 1
- # total bathrooms 4.0
- # of above grade bedrooms 3
- # of rooms 13
- Appliances Dishwasher, dryer, stove, washer
- Has fireplace (y/n) Yes
- Interior features Other
- County Peel
- Area Ms - mississauga
- Water source Municipal
- Zoning description Rm2
- Lot desc Urban, highway access, hospital, major highway, place of worship, public transit
- Lot dimensions 24.46 x 109.91
- Approx lot size (range) 0 - 0.5
- Lot size (acres) 2688.39
- Basement information Walk-out access, full, finished
- Building size 2365
- Mls® # 40770588
- Property sub type Single family residence
- Status Active
- Tax year 2024
- Family room Second
Level: 2nd - Kitchen Second
Level: 2nd - Dining room Second
Level: 2nd - Living room Second
Level: 2nd - Bathroom Second
Level: 2nd - Bedroom Third
Level: 3rd - Bedroom Third
Level: 3rd - Bedroom Third
Level: 3rd - Bathroom Third
Level: 3rd - Bathroom Third
Level: 3rd - Living room Main
Level: Main - Kitchen Main
Level: Main - Bathroom Main
Level: Main
- Listing type identifier Idx

$-2,533
/ Month







