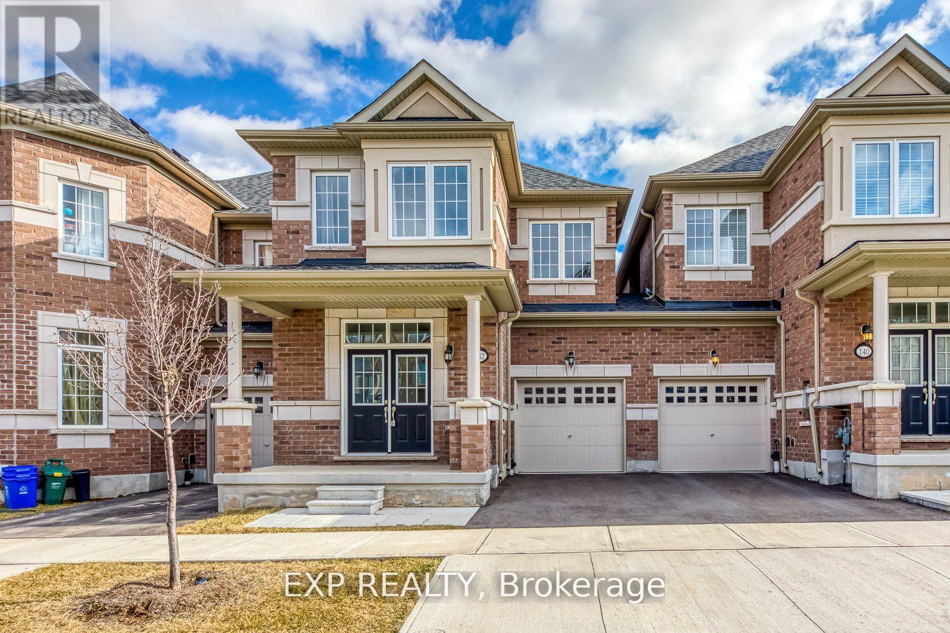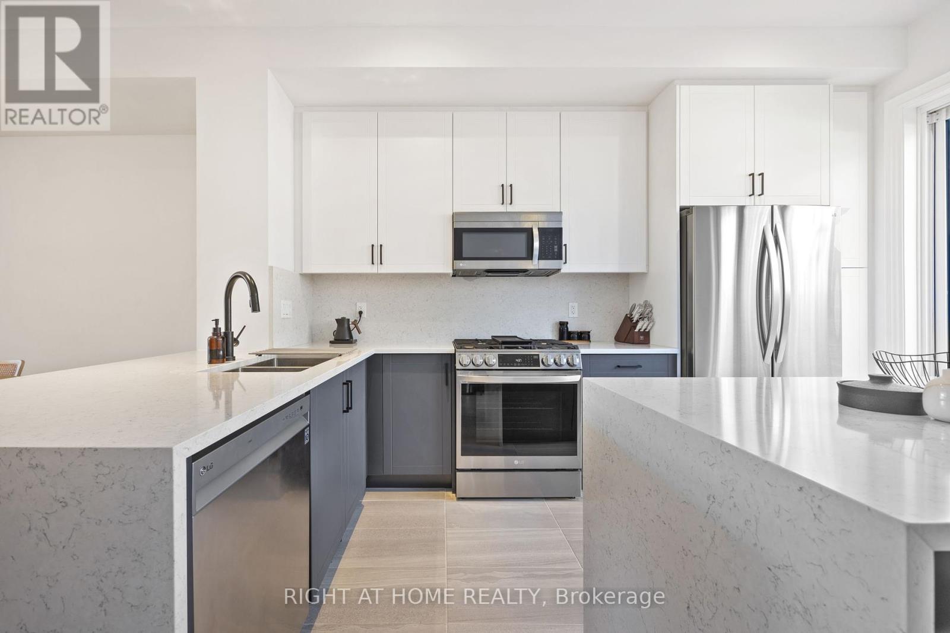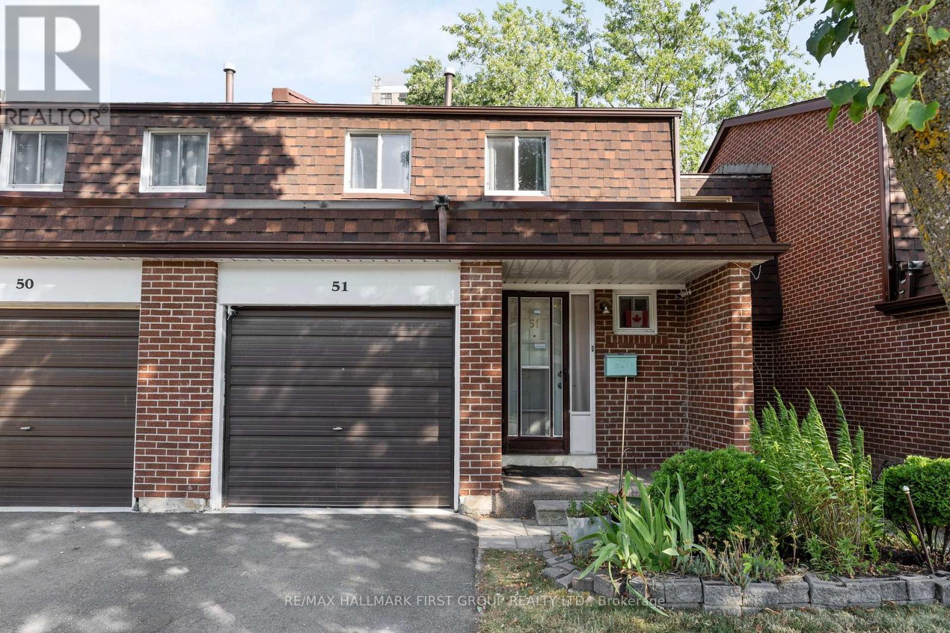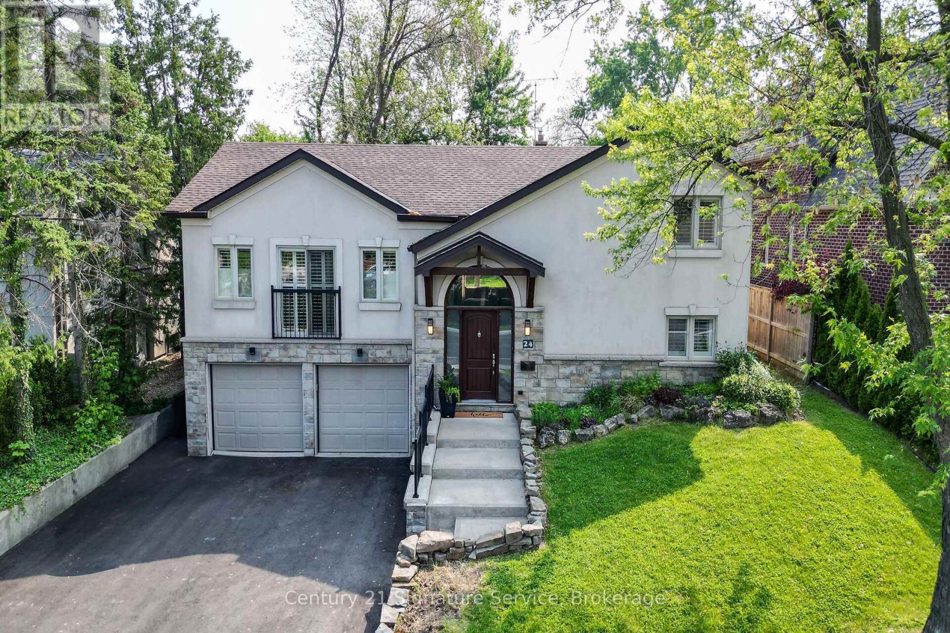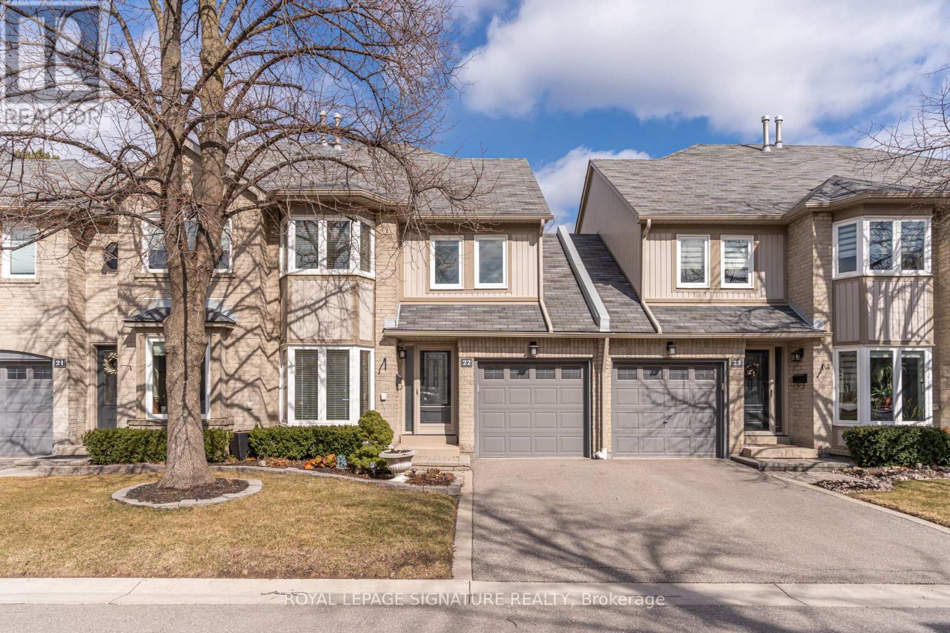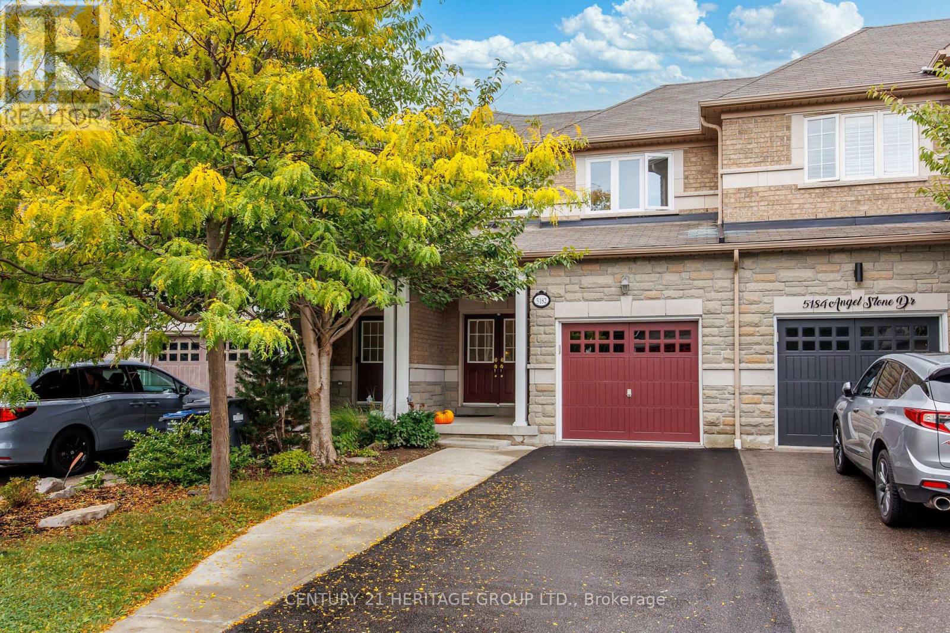- Houseful
- ON
- Mississauga
- Churchill Meadows
- 3393 Covent Cres
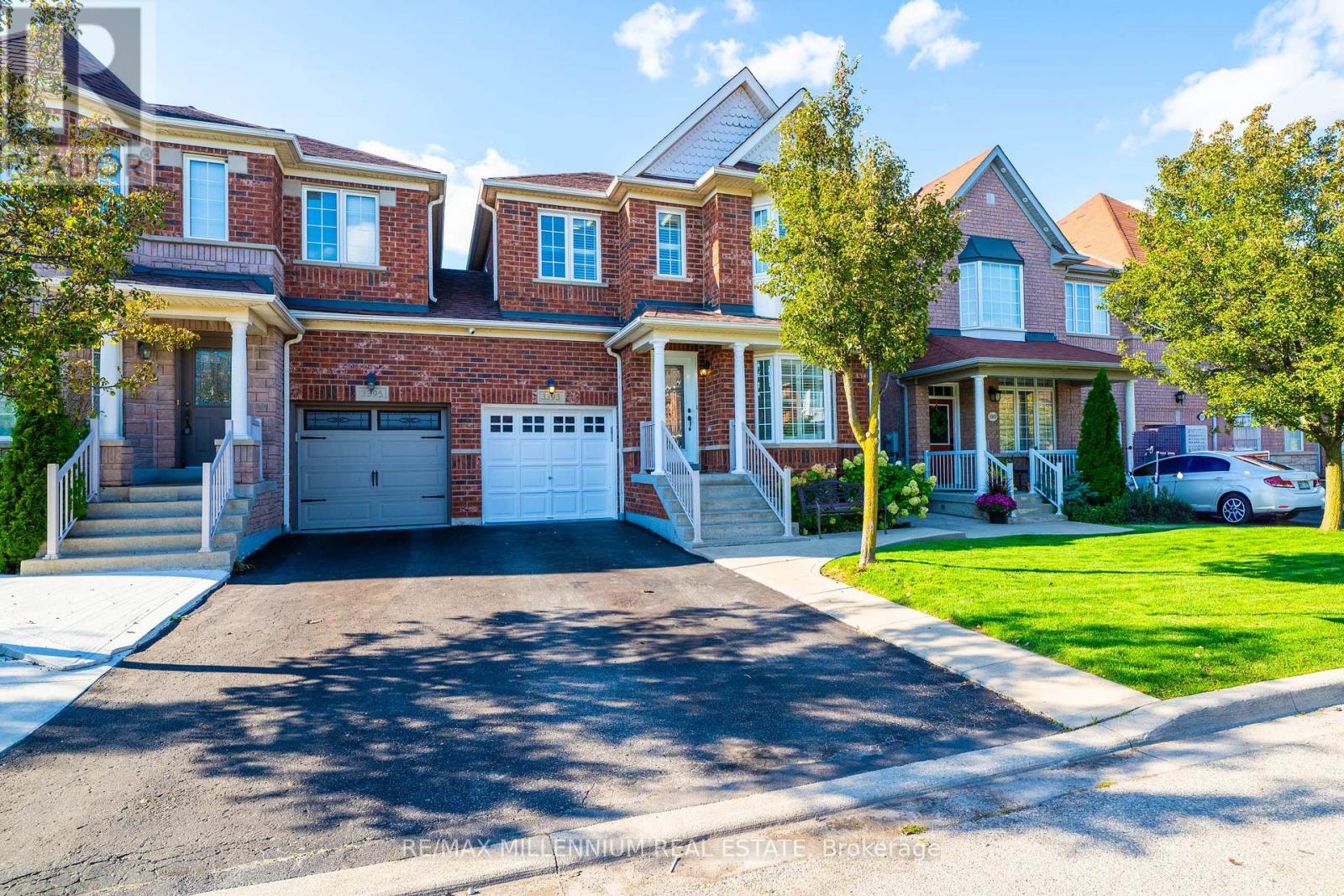
Highlights
Description
- Time on Housefulnew 8 hours
- Property typeSingle family
- Neighbourhood
- Median school Score
- Mortgage payment
Most sought after location near **Ridgeway Plaza**. *Welcome* to a recent, nicely upgraded 4 Bdrm Link Detach With Side Entrance To Finished Basement With 3 Piece Washroom and a kitchen. Original owners, kept home in best conditions. This Home is Located In a Family Friendly Neighbourhood and only 2 Minutes Drive From Hwy 403/407/QEW And Close To Brand New Immense Food Plaza, MNN Nexus, School, Shopping Ctr, Parks, And Other Amenities of Life, This Home Boasts An Upgraded Kitchen, Quartz Counter Top, Backsplash, 2nd Floor Laundry in Addition to the Basement. Tasteful Finishes in a Practical Layout. Brand New concrete Pathway Leading From Driveway to Side Door and Through To the Backyard. Has Potential to Make a Basement Apartment, New Pot Lights Throughout, New Light Fixtures, Freshly Painted Throughout, Very Bright and Spacious Home, Front Porch to Sit and Relax, No Sidewalk, Parking For 2 Cars on Driveway, Formal Living and Family Area. (id:63267)
Home overview
- Cooling Central air conditioning
- Heat source Natural gas
- Heat type Forced air
- Sewer/ septic Sanitary sewer
- # total stories 2
- # parking spaces 3
- Has garage (y/n) Yes
- # full baths 3
- # half baths 1
- # total bathrooms 4.0
- # of above grade bedrooms 5
- Flooring Laminate, ceramic
- Subdivision Churchill meadows
- Directions 2134676
- Lot size (acres) 0.0
- Listing # W12430530
- Property sub type Single family residence
- Status Active
- Primary bedroom 4.77m X 3.24m
Level: 2nd - 4th bedroom 2.981m X 2.89m
Level: 2nd - 3rd bedroom 3.048m X 2.63m
Level: 2nd - 2nd bedroom 3.55m X 3.048m
Level: 2nd - Laundry 2.52m X 2.36m
Level: Basement - Recreational room / games room 6.2m X 5.4m
Level: Basement - Bedroom 5.1m X 3.6m
Level: Basement - Family room 4.26m X 3.55m
Level: Main - Dining room 5.18m X 2.92m
Level: Main - Eating area 6.17m X 5.48m
Level: Main - Kitchen 6.17m X 5.48m
Level: Main - Living room 5.18m X 2.92m
Level: Main
- Listing source url Https://www.realtor.ca/real-estate/28920870/3393-covent-crescent-mississauga-churchill-meadows-churchill-meadows
- Listing type identifier Idx

$-2,931
/ Month

