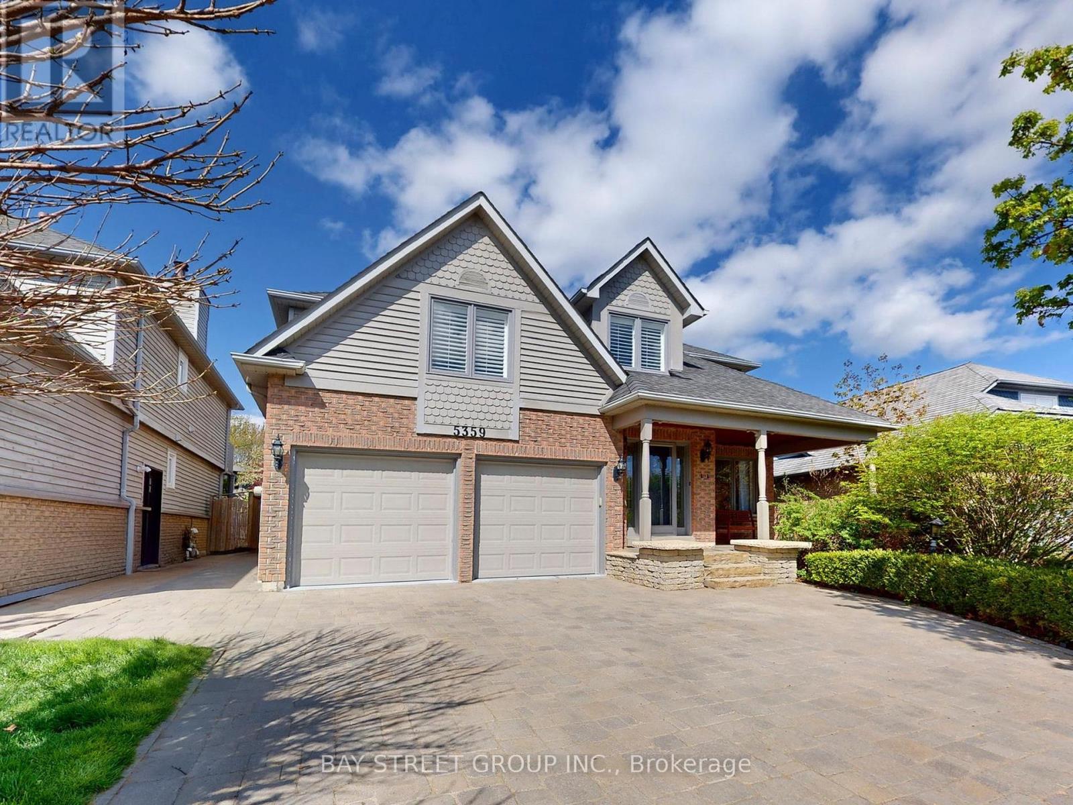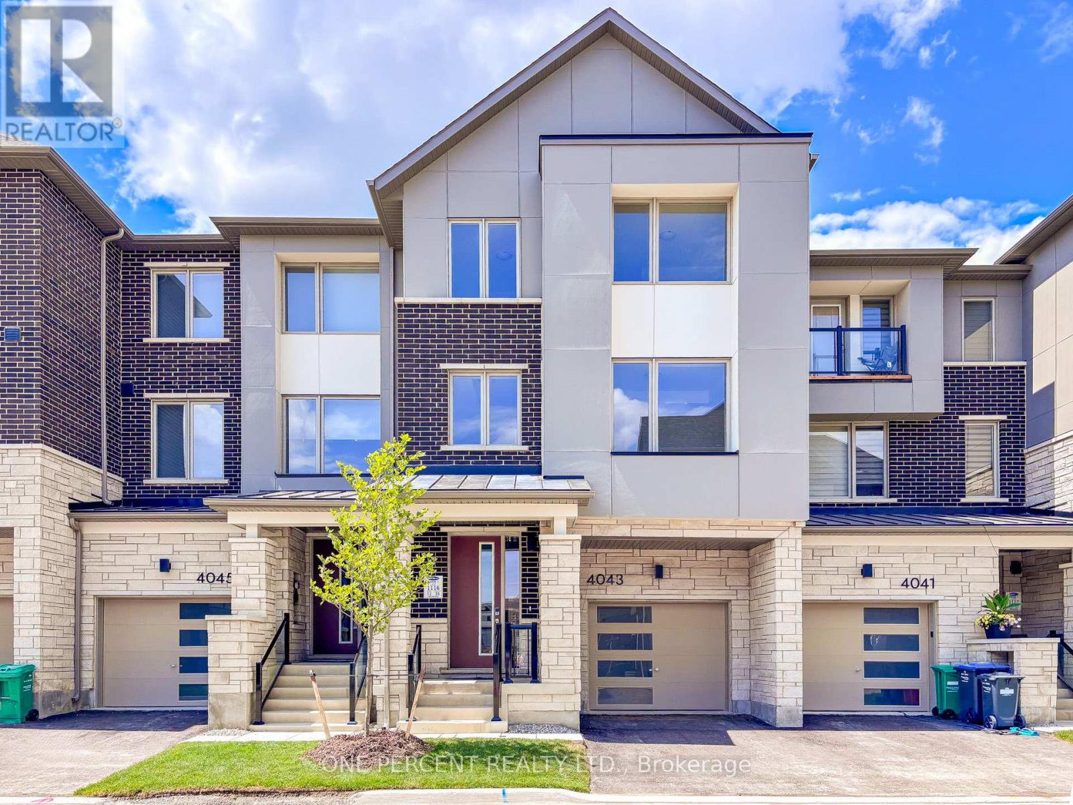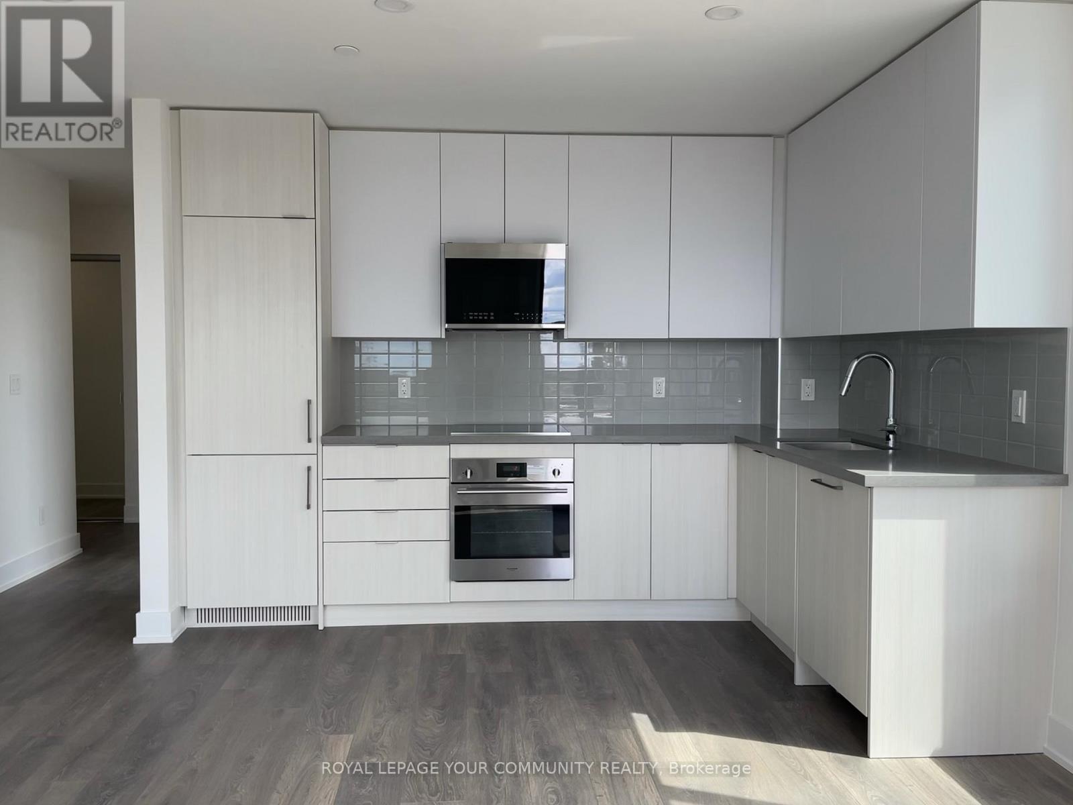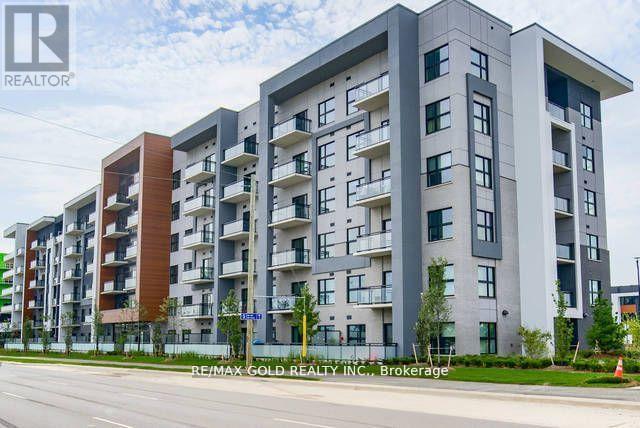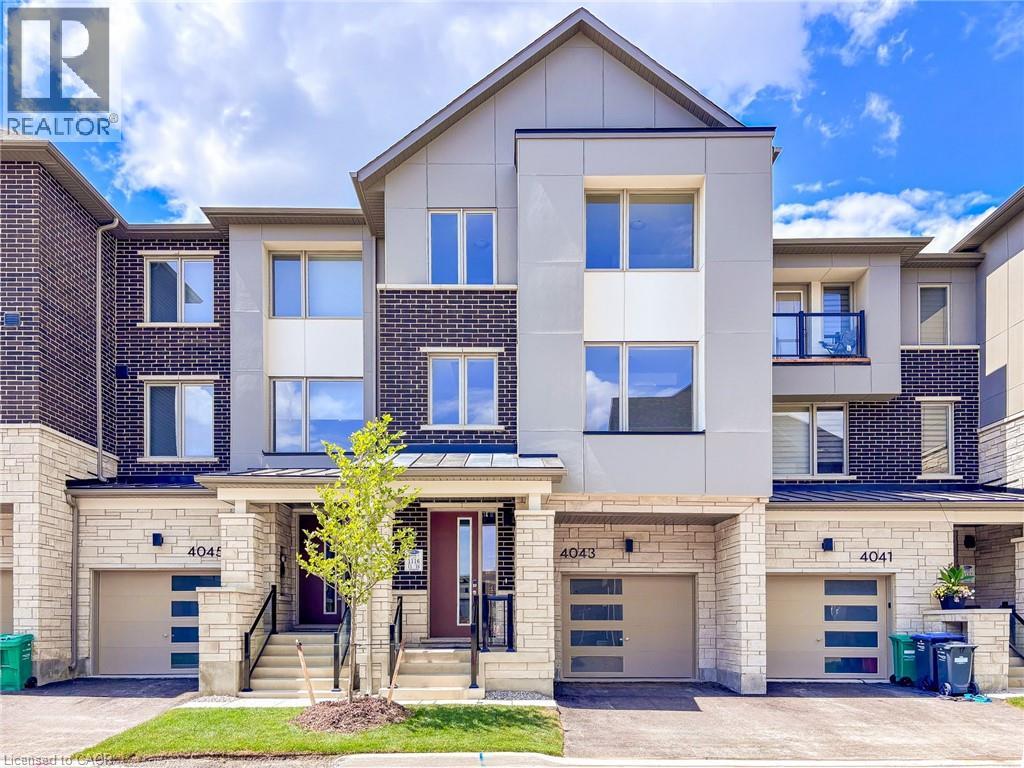- Houseful
- ON
- Mississauga
- Erin Mills
- 3401 Aubrey Rd
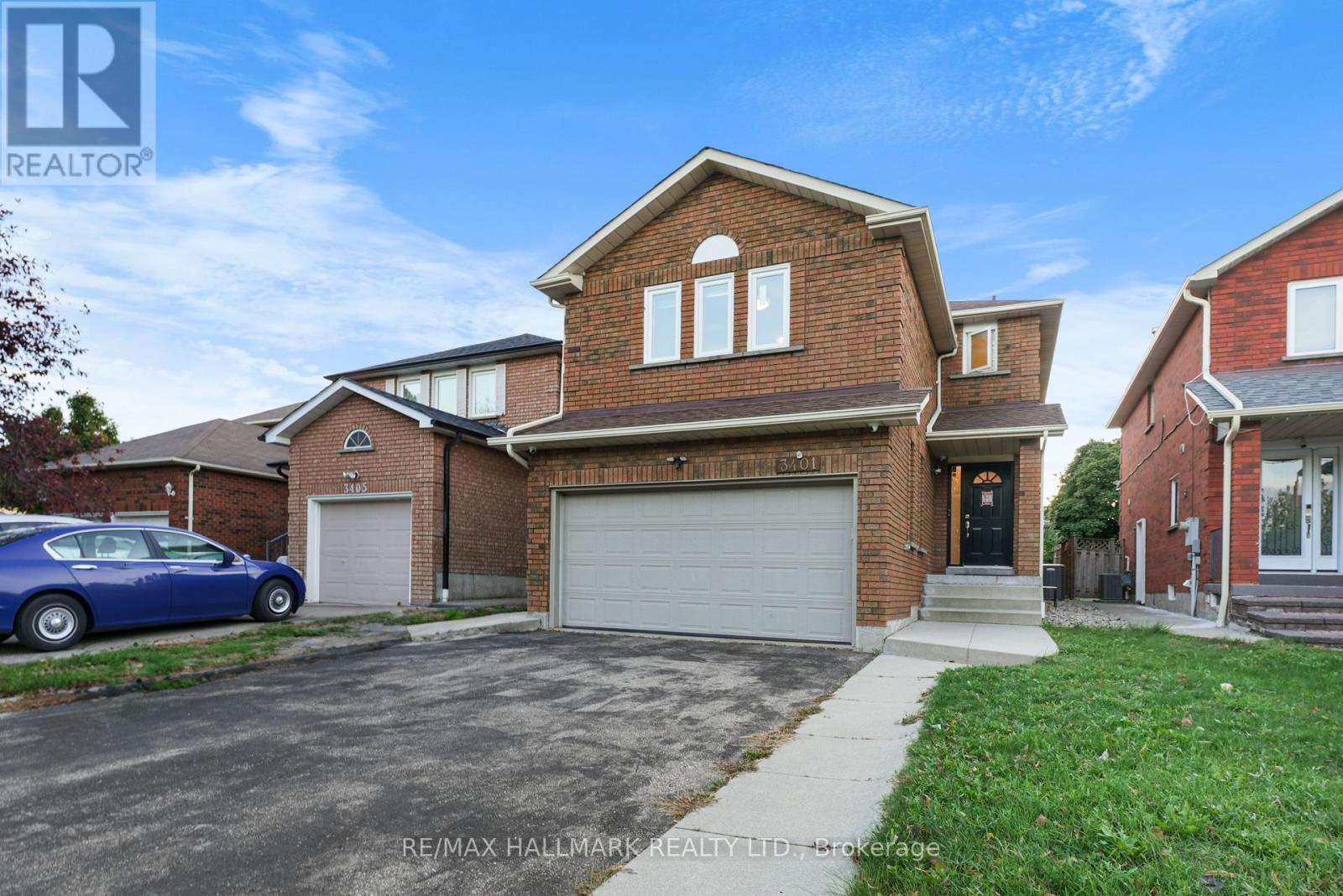
Highlights
Description
- Time on Housefulnew 5 hours
- Property typeSingle family
- Neighbourhood
- Median school Score
- Mortgage payment
Welcome to this beautifully updated all-brick detached home in the highly sought-after Erin Mills community of Mississauga. Boasting over 2,275 sqft of bright and functional living space, this 2-storey gem features 3+2 spacious bedrooms and 3.5 bathrooms ideal for growing families or multi-functional living. The heart of the home is the stunning open-concept kitchen, complete with a large island, cork flooring, and modern LED lighting. It flows seamlessly into the dining area and cozy family room with a fireplace perfect for everyday comfort or entertaining guests. A dedicated main-floor office and a large basement rec room provide flexibility for work, play, or extended family needs. Upstairs, you'll find engineered hardwood floors and stylish new zebra blinds throughout. Step outside to a fully landscaped backyard oasis, complete with a private sauna and spacious deck your personal retreat. Additional features include an attached double garage, double driveway, security cameras, and video doorbell for peace of mind. Just minutes from Erin Mills Town Centre, top-rated schools, parks, golf courses, and major highways (403, 407, QEW), with nature trails and bike paths at your doorstep. (id:63267)
Home overview
- Cooling Central air conditioning
- Heat source Natural gas
- Heat type Forced air
- Sewer/ septic Sanitary sewer
- # total stories 2
- # parking spaces 6
- Has garage (y/n) Yes
- # full baths 3
- # half baths 1
- # total bathrooms 4.0
- # of above grade bedrooms 5
- Community features Community centre, school bus
- Subdivision Erin mills
- Directions 1601203
- Lot size (acres) 0.0
- Listing # W12200187
- Property sub type Single family residence
- Status Active
- Primary bedroom 4.88m X 4.27m
Level: 2nd - Bedroom 3.35m X 3.05m
Level: 2nd - Family room 4.88m X 4.88m
Level: 2nd - Bedroom 3.35m X 3.05m
Level: 2nd - Office 3.35m X 3.05m
Level: Basement - Recreational room / games room 4.57m X 7.62m
Level: Basement - Bedroom 2.44m X 2.74m
Level: Basement - Kitchen 6.4m X 4.22m
Level: Main - Living room 3.96m X 3.35m
Level: Main - Dining room 3.66m X 2.44m
Level: Main - Laundry 2.13m X 1.83m
Level: Main
- Listing source url Https://www.realtor.ca/real-estate/28424899/3401-aubrey-road-mississauga-erin-mills-erin-mills
- Listing type identifier Idx

$-3,195
/ Month

