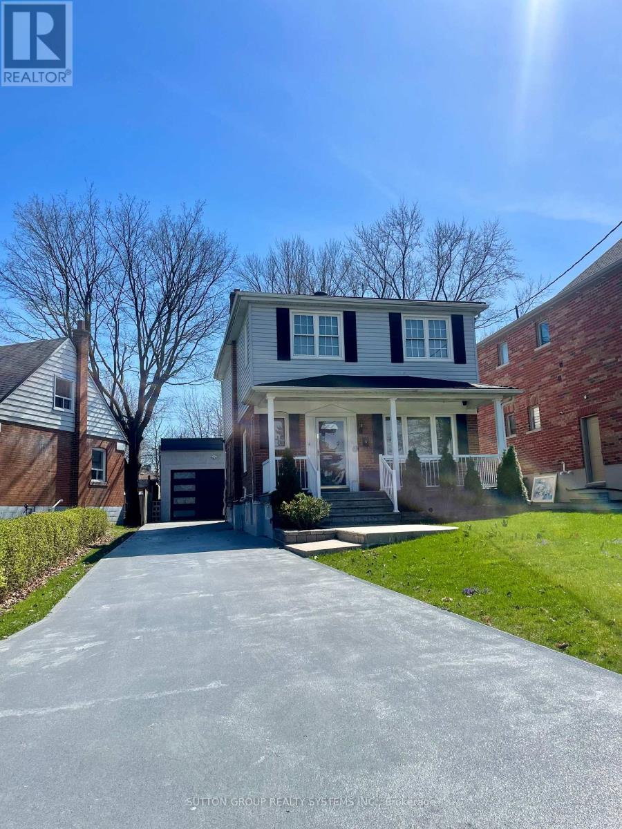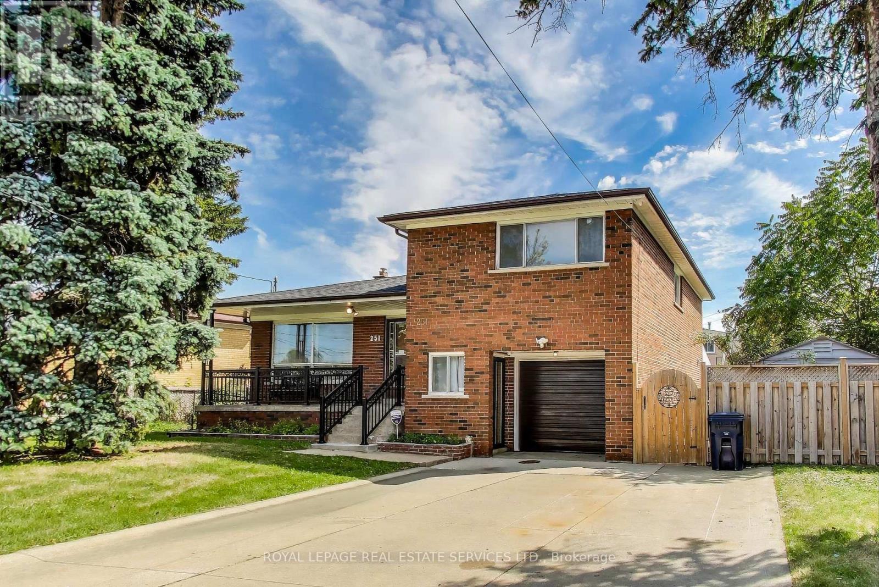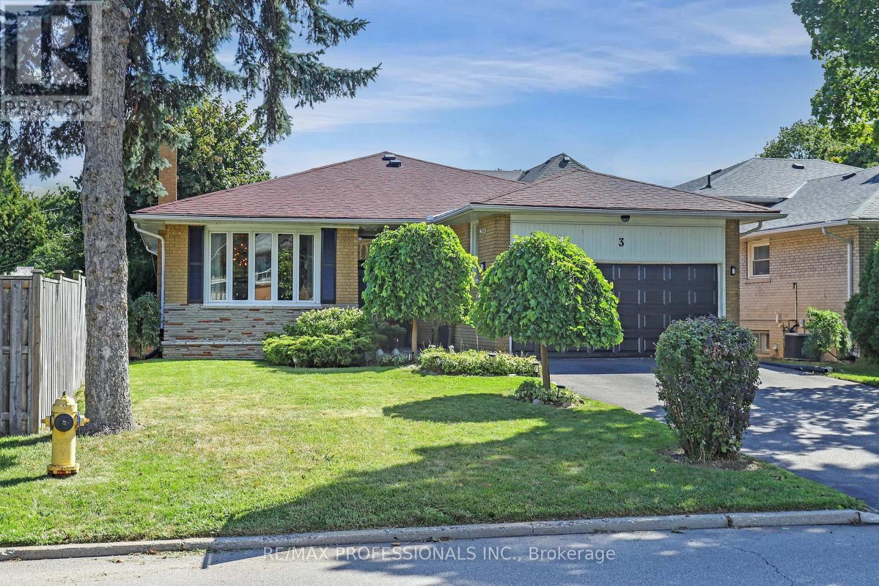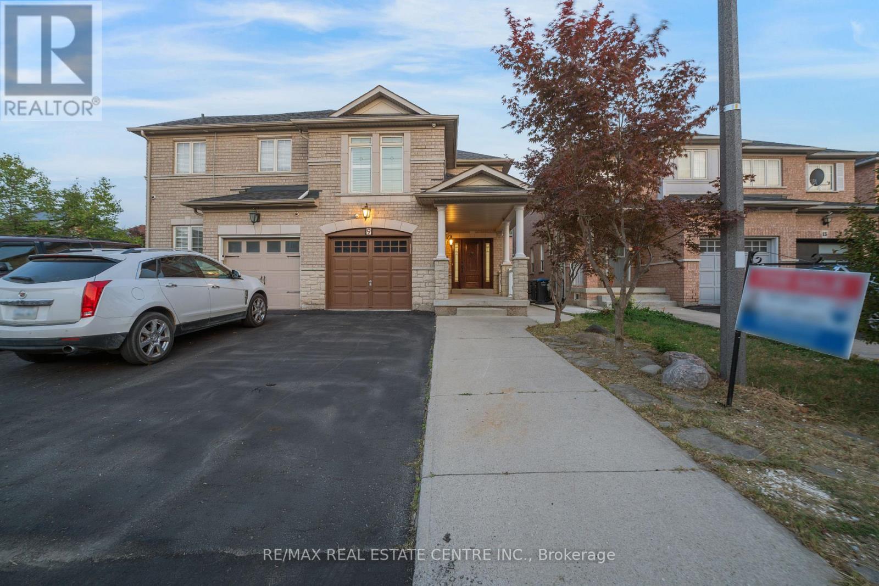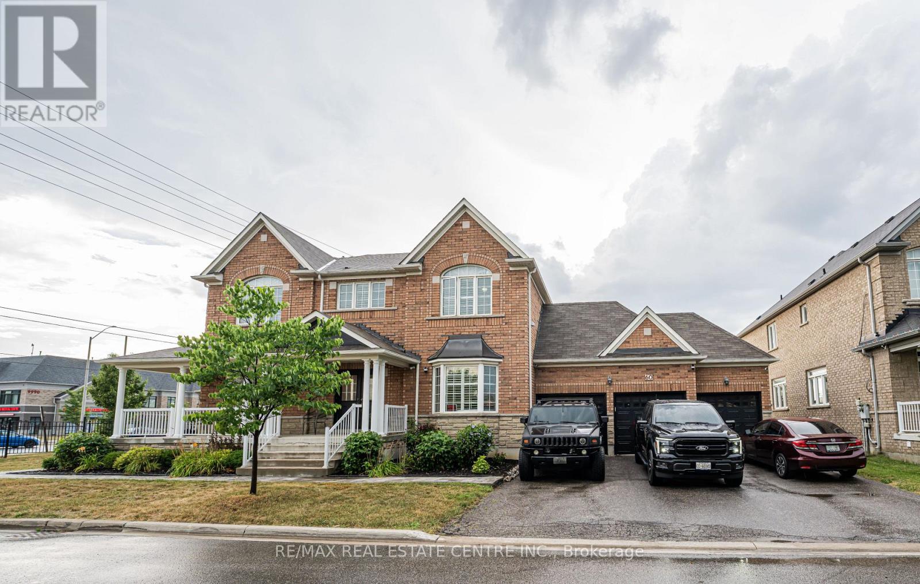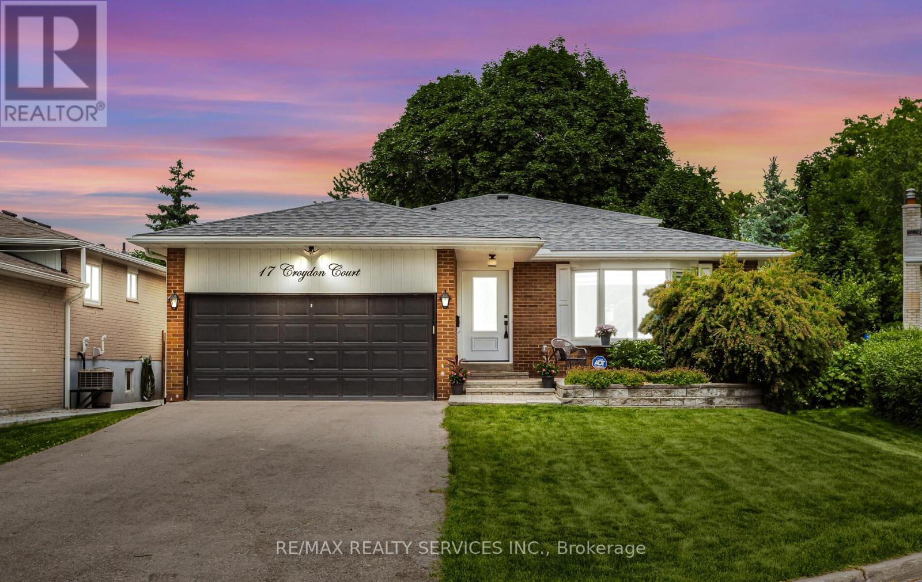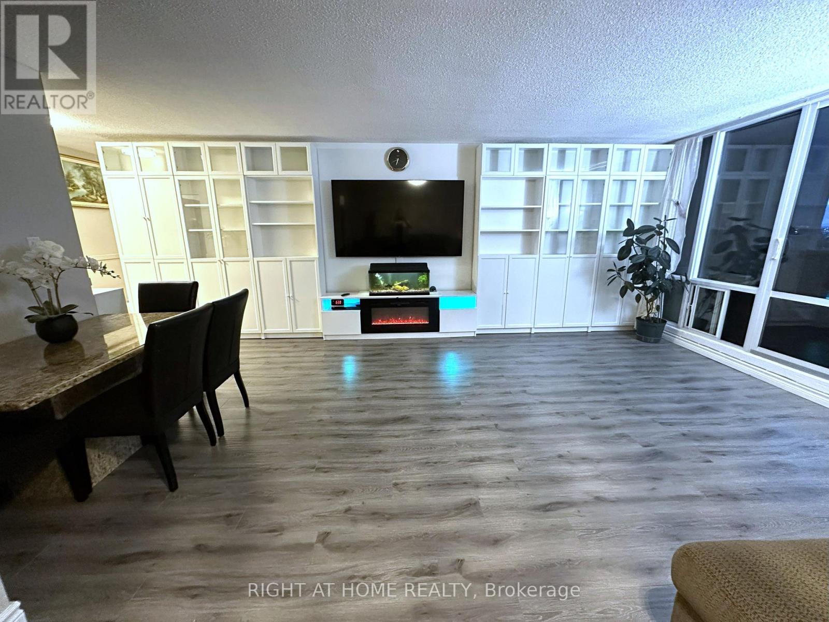- Houseful
- ON
- Mississauga
- Malton
- 3404 Monica Dr
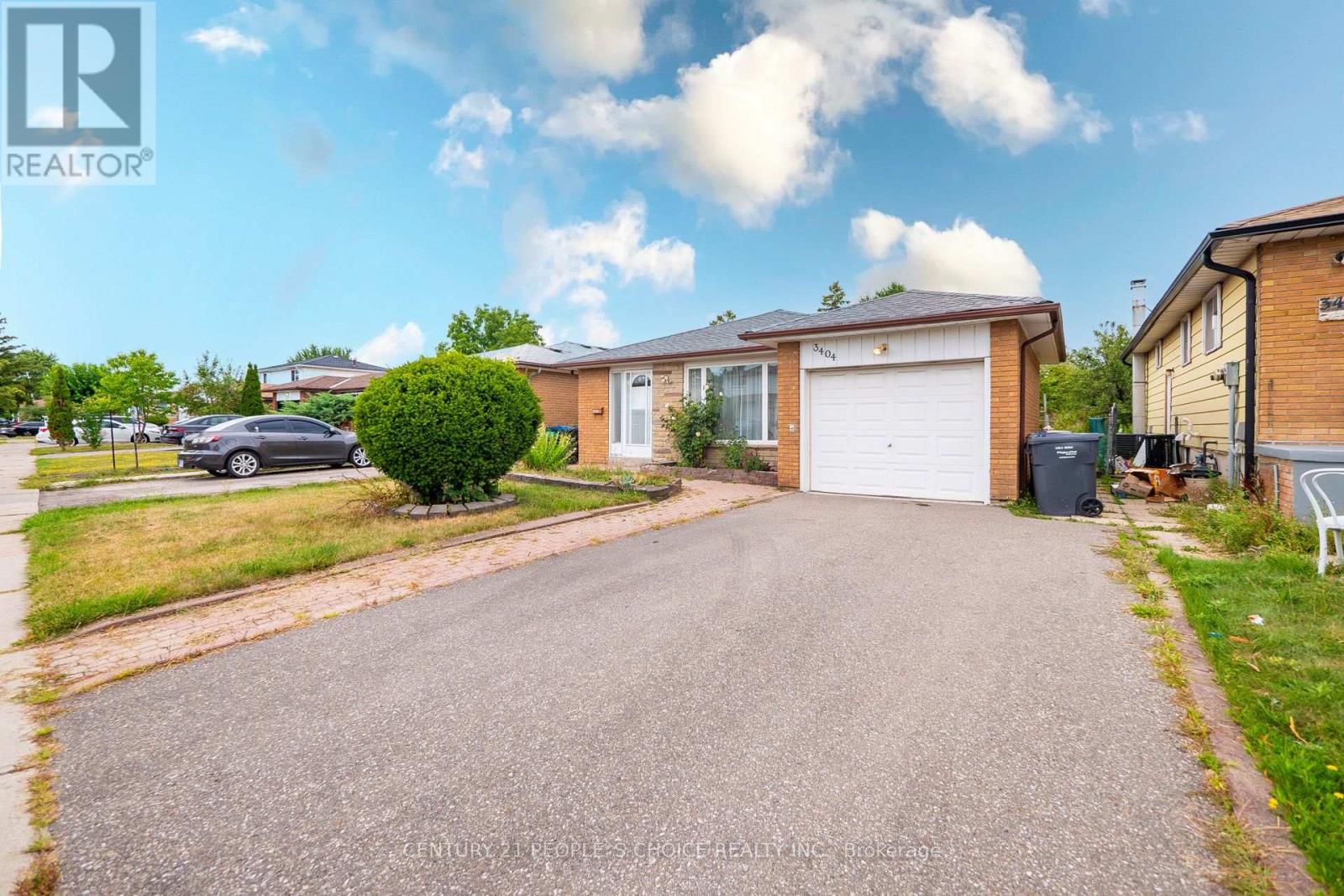
Highlights
Description
- Time on Houseful21 days
- Property typeSingle family
- Neighbourhood
- Median school Score
- Mortgage payment
Welcome to this beautifully maintained three bedroom, two bathroom detached bungalow backsplit in the heart of Malton. With approximately 1100 sqft of living space, this home combines comfort, style, and convenience. The second floor has been recently renovated with new flooring, light fixtures, and newly renovated bathroom. The main floor boasts a sun filled combined living and dining room, perfect for family gatherings and entertaining, along with a separate breakfast area ideal for everyday dining. Featuring an open and inviting foyer with double mirrored closets and the kitchen features a sliding door that separates the foyer. A finished basement with a legal City approved crawl space provides additional versatility and storage. The separate entrance offers excellent potential for extended family living or rental income. Freshly painted. Step outside to a spacious backyard with a tool shed, offering plenty of room for outdoor activities, gardening and extra storage. Ideally located just minutes from Toronto Pearson International Airport and close to schools, parks, shopping, and major highways, this home is a rare opportunity to own a spacious, move-in-ready property in a highly sought after community. (id:63267)
Home overview
- Cooling Central air conditioning
- Heat source Natural gas
- Heat type Forced air
- Sewer/ septic Sanitary sewer
- # parking spaces 4
- Has garage (y/n) Yes
- # full baths 1
- # half baths 1
- # total bathrooms 2.0
- # of above grade bedrooms 3
- Flooring Hardwood, tile, laminate
- Subdivision Malton
- Directions 2075929
- Lot size (acres) 0.0
- Listing # W12432111
- Property sub type Single family residence
- Status Active
- Primary bedroom 3.66m X 3.05m
Level: 2nd - 2nd bedroom 2.66m X 4.27m
Level: 2nd - 3rd bedroom 3.18m X 2.99m
Level: 2nd - Recreational room / games room 5m X 7.11m
Level: 3rd - Other 5.74m X 5.02m
Level: Basement - Living room 4.8m X 3.58m
Level: Main - Dining room 3.07m X 2.77m
Level: Main - Kitchen 3.5m X 2.39m
Level: Main - Eating area 3.99m X 2.74m
Level: Main
- Listing source url Https://www.realtor.ca/real-estate/28924987/3404-monica-drive-mississauga-malton-malton
- Listing type identifier Idx

$-2,267
/ Month





