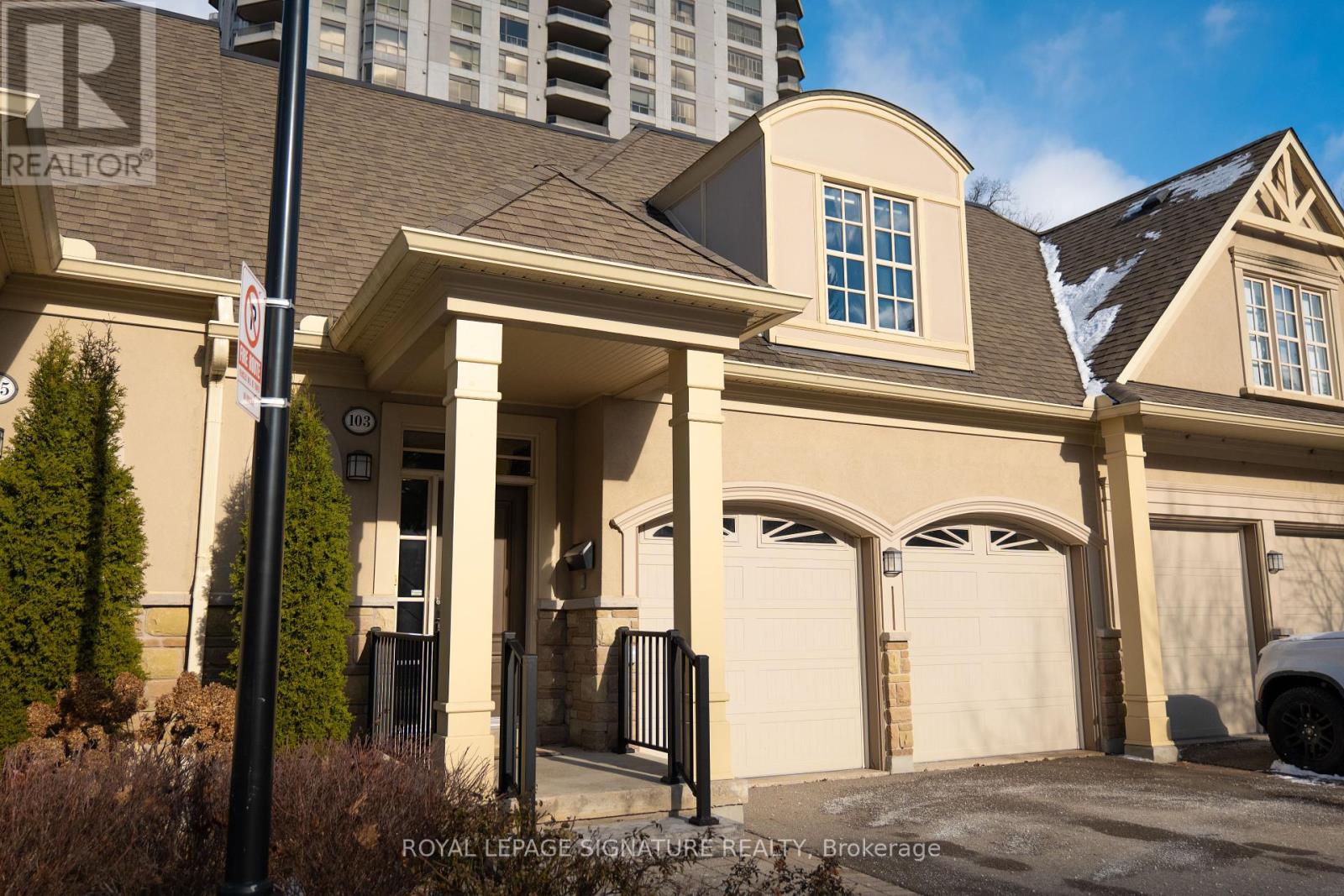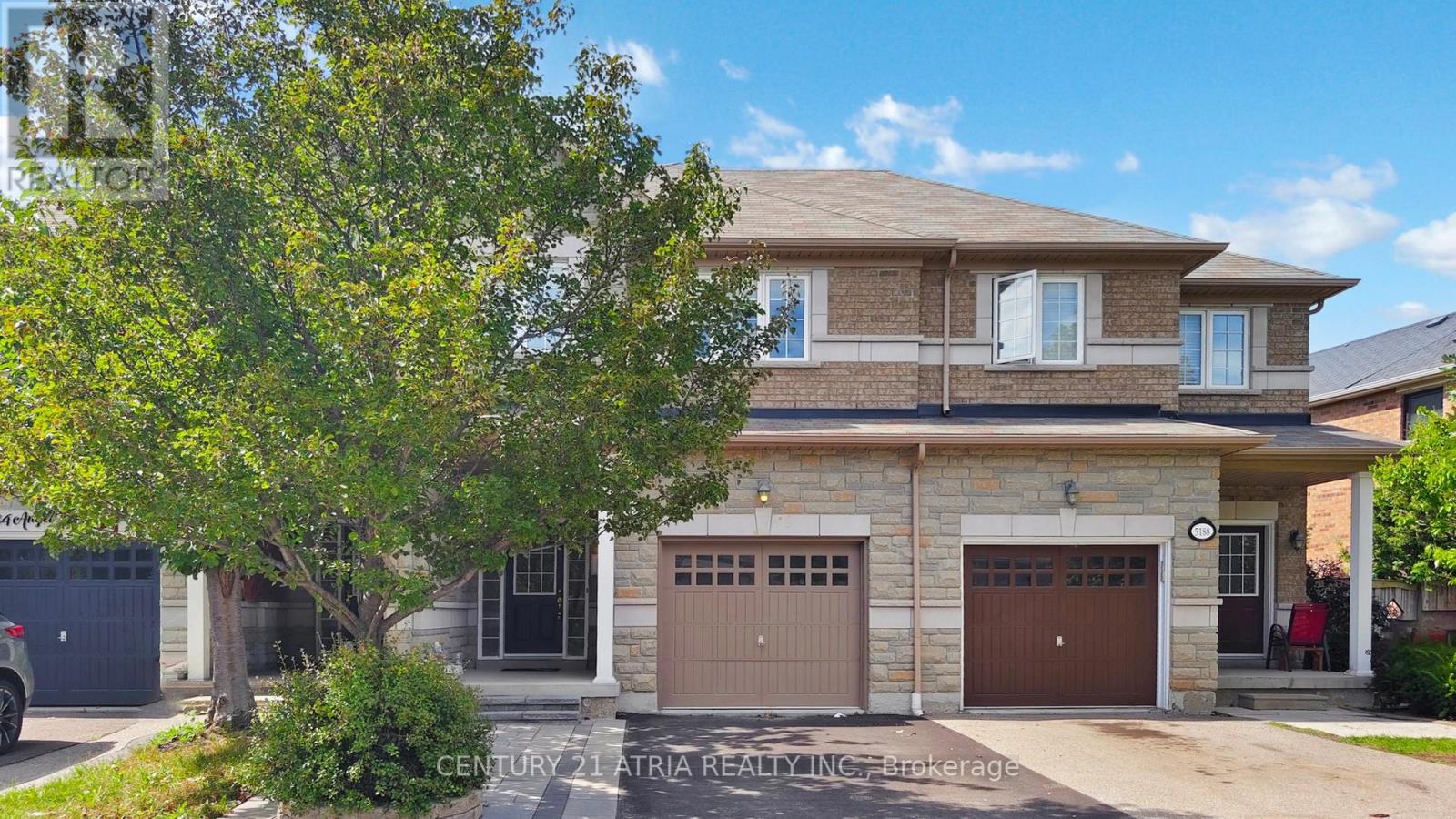- Houseful
- ON
- Mississauga
- Churchill Meadows
- 3409 Mcdowell Dr

Highlights
Description
- Time on Housefulnew 11 hours
- Property typeSingle family
- Neighbourhood
- Median school Score
- Mortgage payment
Stunning 4-bedroom all-brick semi-detached home in the vibrant Churchill Meadows, Mississauga. This maintenance free upgraded residence features an open-concept living and dining area with hardwood floors & stairs 2025, lifetime new windows 2024, and modern lighting with pot lights throughout. The renovated kitchen 2024 boasts new cabinetry, quartz countertops, a stylish backsplash, and Wi-Fi-enabled stainless steel appliances 2024. Upgraded bathrooms include new vanities 2023, lighting, and flooring. The bright, spacious basement with luxury vinyl tile flooring 2025 and pot lights offers rental income potential with a dedicated entrance and roughed-in 4th bathroom. Enjoy a large backyard with a garden shed 2017, perfect for relaxation. Exceptional curb appeal with a concrete driveway 2018, LED-lit front steps, wrap-around concrete pad, exterior pot lights, roof shingles 2018, and an insulated garage door with motor 2021. 2018 Owned AC and 2022 HWT (not rented). Highly rated schools across the street, Steps from Ridgeway Plaza and close to Erin Mills Town Centre for shopping and dining, plus the new Churchill Meadows Community Centre for recreation. Near top-rated schools, parks, and major highways (401, 403, 407) for easy access. A move-in-ready gem in a sought-after community! (id:63267)
Home overview
- Cooling Central air conditioning
- Heat source Natural gas
- Heat type Forced air
- Sewer/ septic Sanitary sewer
- # total stories 2
- Fencing Fully fenced
- # parking spaces 3
- Has garage (y/n) Yes
- # full baths 2
- # half baths 1
- # total bathrooms 3.0
- # of above grade bedrooms 5
- Flooring Tile, hardwood, vinyl
- Has fireplace (y/n) Yes
- Community features Community centre
- Subdivision Churchill meadows
- Lot size (acres) 0.0
- Listing # W12387291
- Property sub type Single family residence
- Status Active
- 4th bedroom 2.72m X 2.72m
Level: 2nd - Primary bedroom 5.51m X 3.53m
Level: 2nd - 2nd bedroom 5.03m X 3.02m
Level: 2nd - 3rd bedroom 3.07m X 2.69m
Level: 2nd - Family room 6.73m X 5.08m
Level: Basement - Dining room 3.1m X 2.49m
Level: Main - Foyer 1.8m X 2.21m
Level: Main - Eating area 3.61m X 2.13m
Level: Main - Kitchen 3.05m X 3.05m
Level: Main - Living room 4.09m X 4.11m
Level: Main
- Listing source url Https://www.realtor.ca/real-estate/28827451/3409-mcdowell-drive-mississauga-churchill-meadows-churchill-meadows
- Listing type identifier Idx

$-2,627
/ Month











