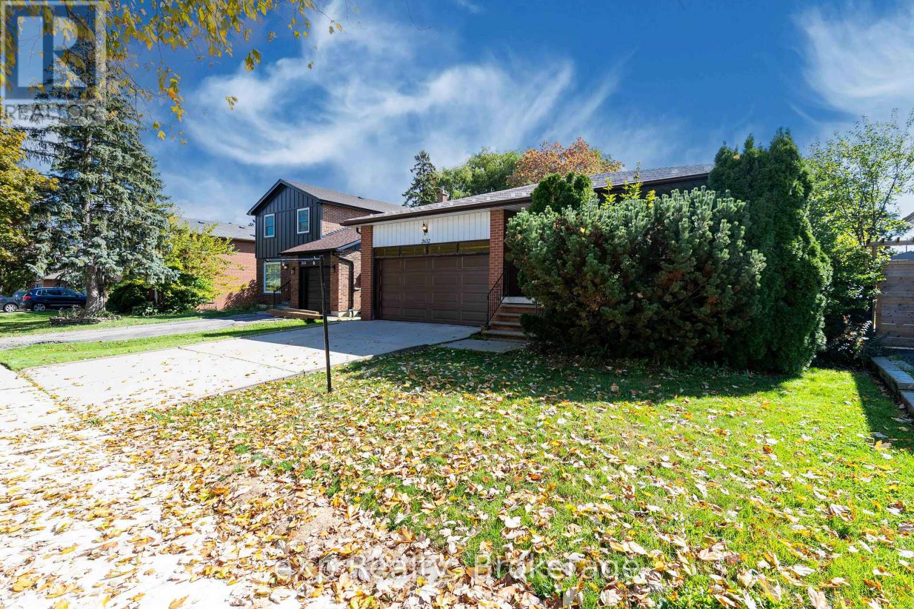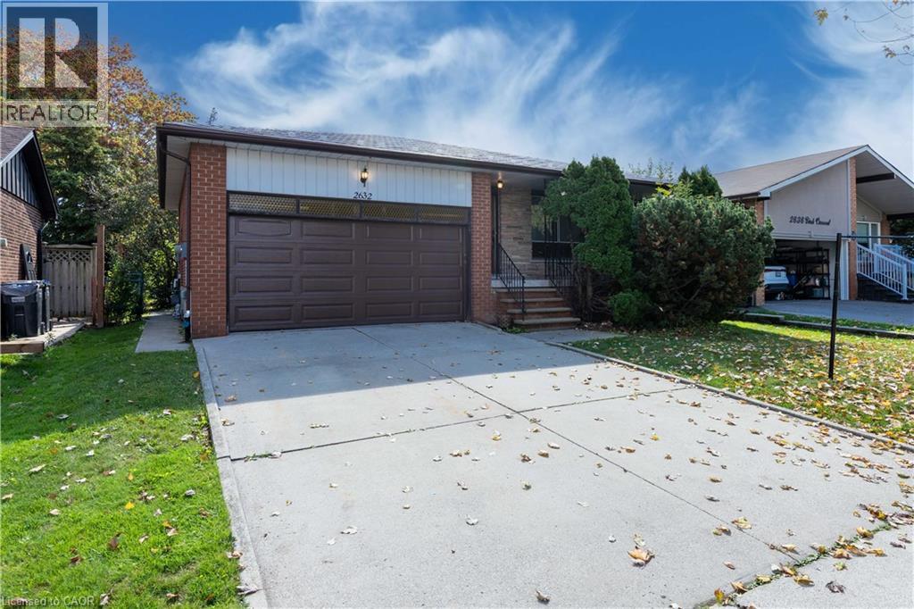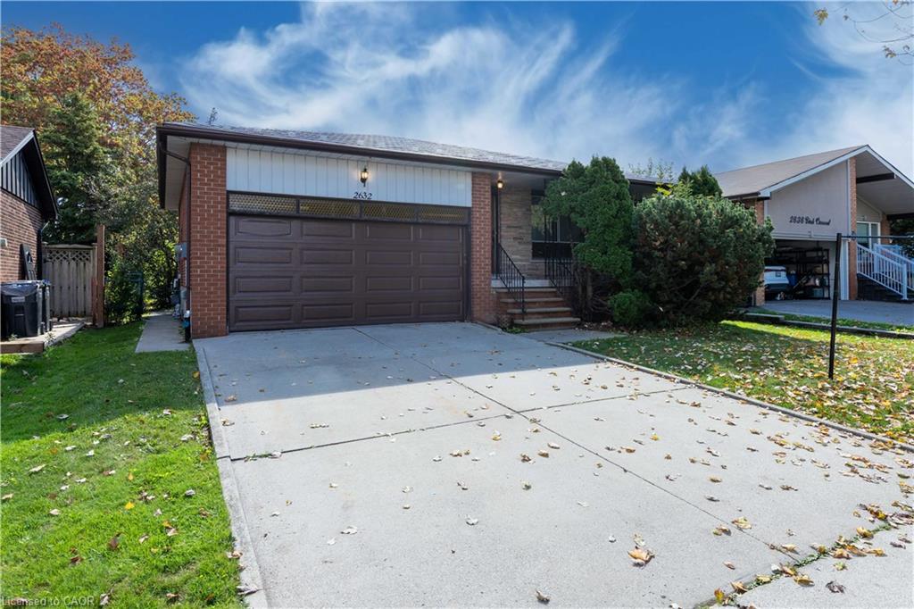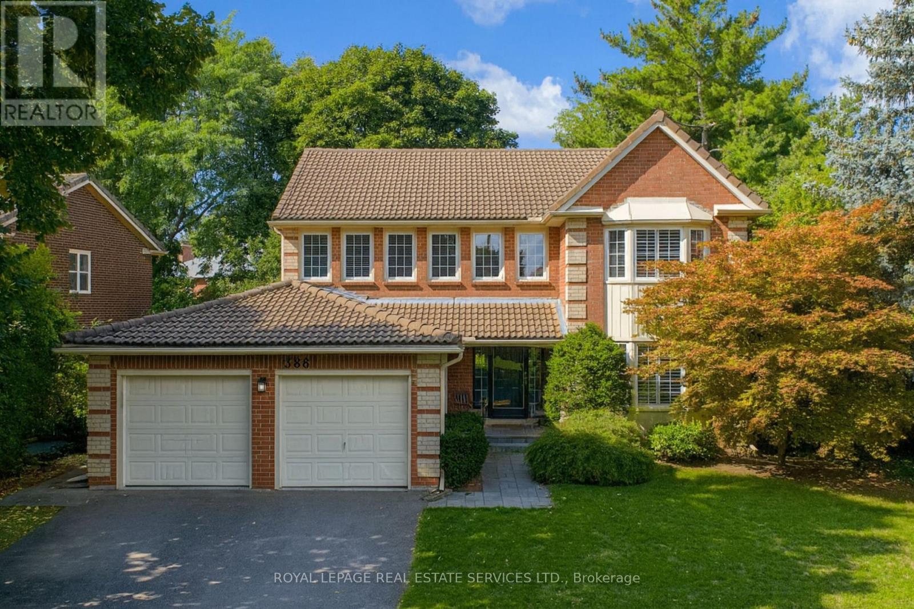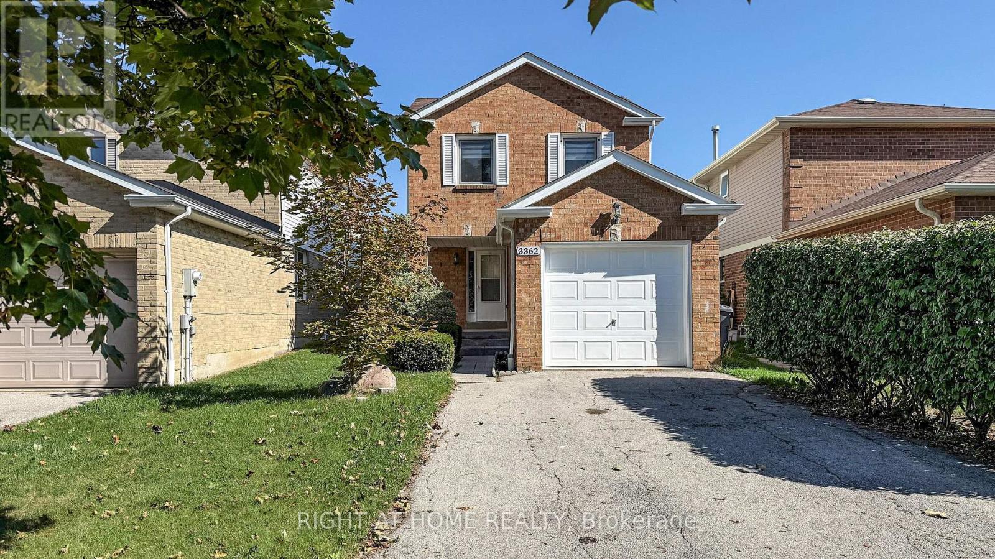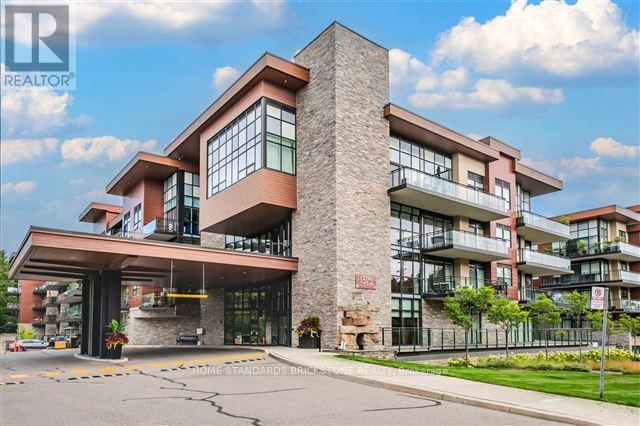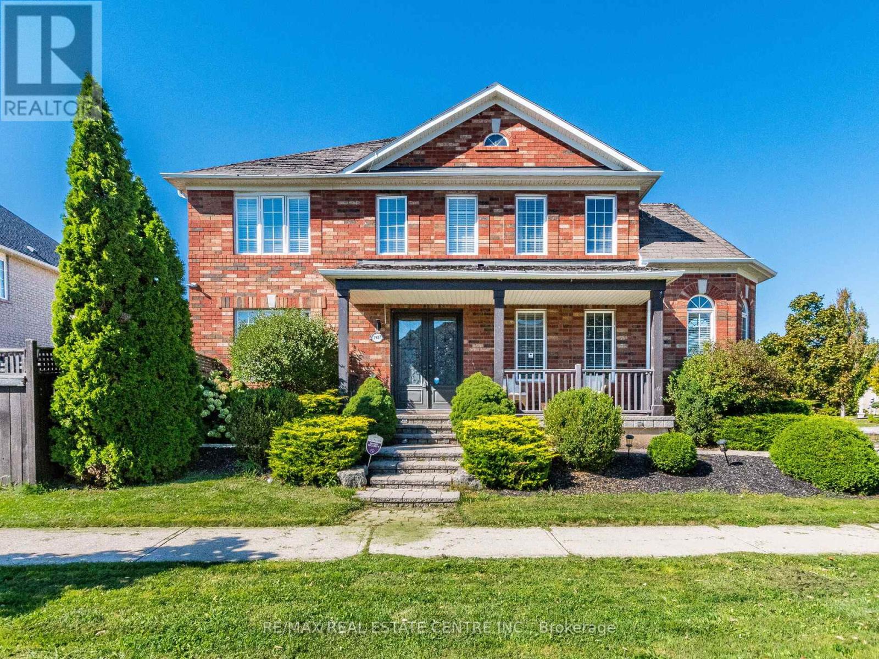- Houseful
- ON
- Mississauga
- Erin Mills
- 3429 Ridgeway Dr
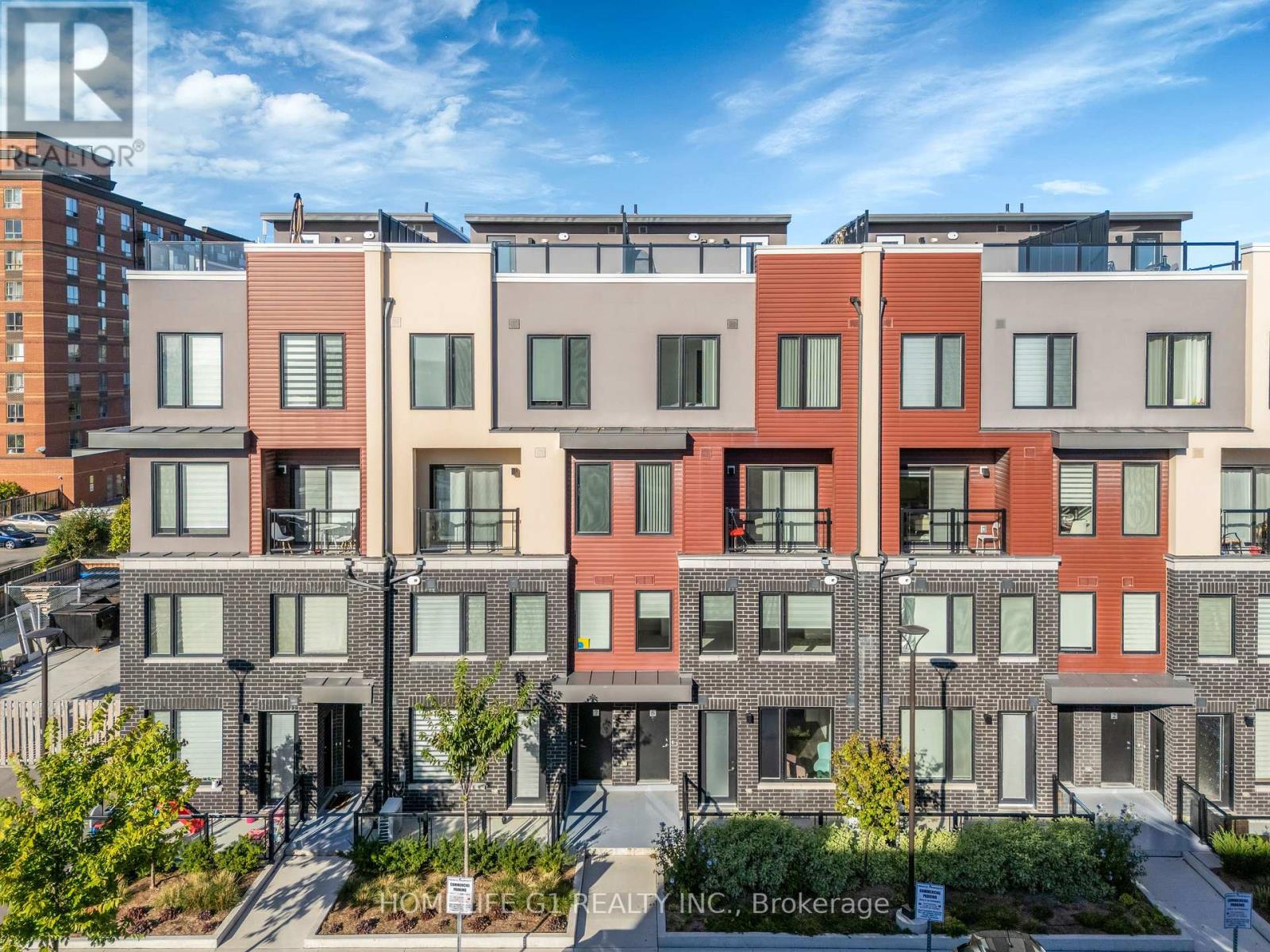
Highlights
Description
- Time on Housefulnew 3 hours
- Property typeSingle family
- Neighbourhood
- Median school Score
- Mortgage payment
Offering nearly 1,000 sq. ft. of stylish living space, this home features an expansive open-concept living and dining area, along with a modern, functional kitchen fully equipped with stainless steel appliances (fridge, stove, oven, microwave, dishwasher).Enjoy over 40 newly installed pot lights illuminating both levels, complemented by 7 plank flooring on the main level and quartz countertops in the kitchen. Step outside to your private ground-level terrace, perfect for BBQs, entertaining, or simply relaxing outdoors.Upgraded sleek metal pickets lead you upstairs, where youll find freshly shampooed broadloom flooring, a convenient laundry room with washer/dryer, a spacious primary bedroom with a 3-piece ensuite, and a second bedroom served by another 3-piece bathroom.This home is ideally situated just minutes from top shopping, dining, and amenities, including Ridgeway Food Plaza, grocery stores, Sheridan College, UTM, Erin Mills Town Centre, Costco, Walmart, Lifetime Fitness, Credit Valley Hospital, and more. Outdoor lovers will appreciate nearby hiking trails, while commuters benefit from easy access to public transit and major highways (401/403/407/QEW), with South Common Bus Terminal providing connections across the GTA, including downtown Toronto.Perfect for first-time home buyers! Condo fees include building insurance, parking, and common elements. (id:63267)
Home overview
- Cooling Central air conditioning
- Heat source Natural gas
- Heat type Forced air
- # total stories 2
- # parking spaces 1
- Has garage (y/n) Yes
- # full baths 2
- # half baths 1
- # total bathrooms 3.0
- # of above grade bedrooms 2
- Community features Pet restrictions
- Subdivision Erin mills
- Lot size (acres) 0.0
- Listing # W12437115
- Property sub type Single family residence
- Status Active
- 2nd bedroom 3.07m X 2.68m
Level: 2nd - Primary bedroom 3.07m X 2.81m
Level: 2nd - Living room 5.6m X 4.08m
Level: Ground - Kitchen 2.92m X 2.43m
Level: Ground
- Listing source url Https://www.realtor.ca/real-estate/28935093/3429-ridgeway-drive-mississauga-erin-mills-erin-mills
- Listing type identifier Idx

$-1,405
/ Month

