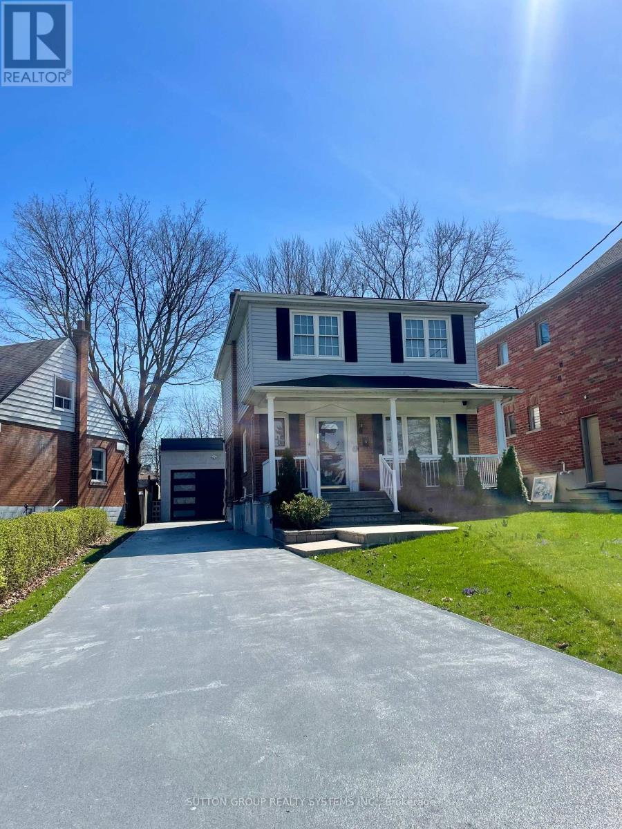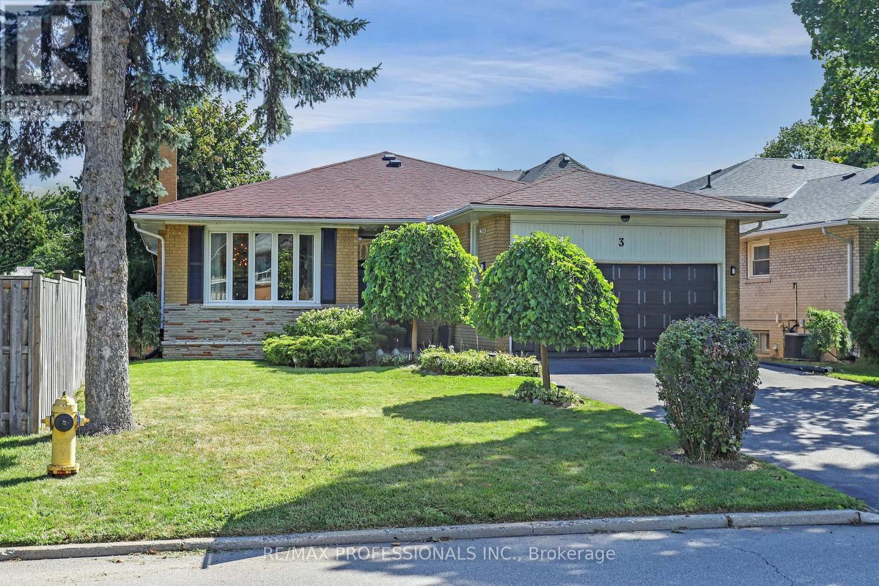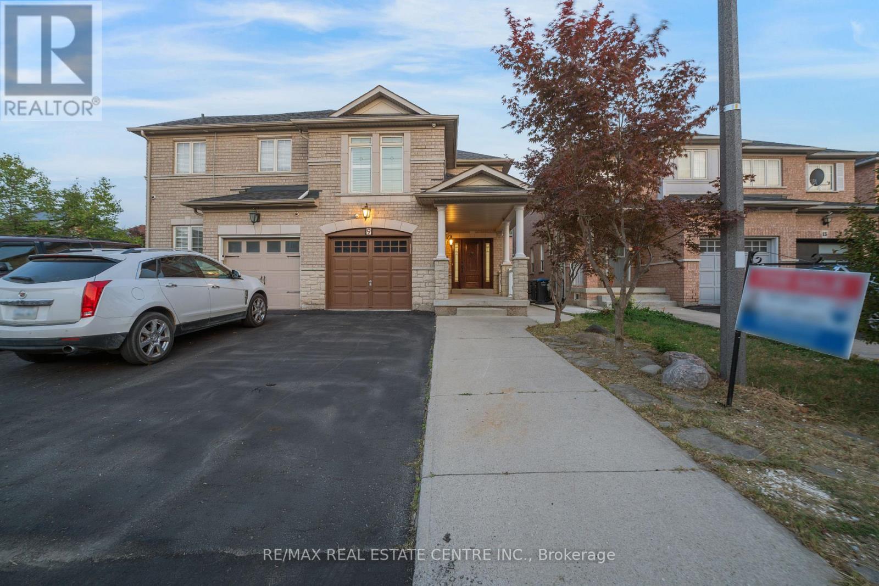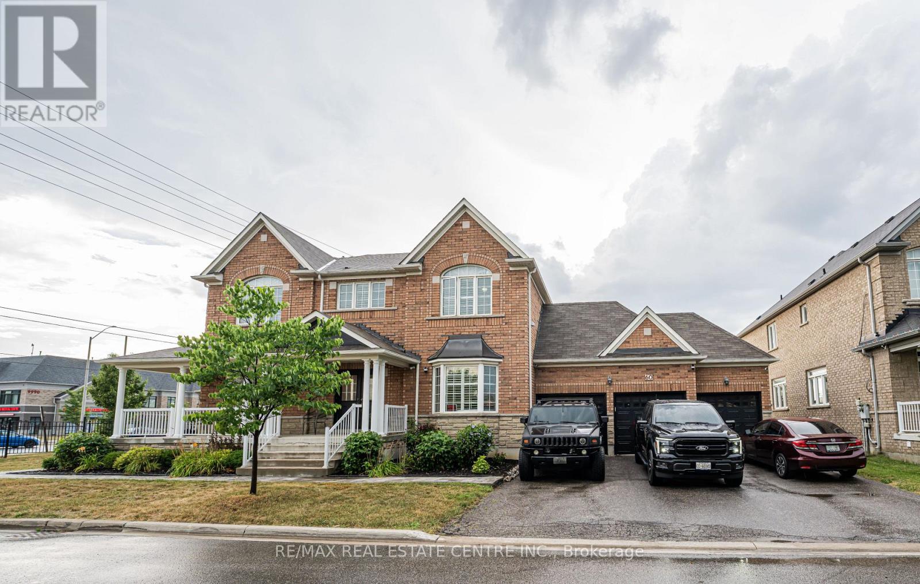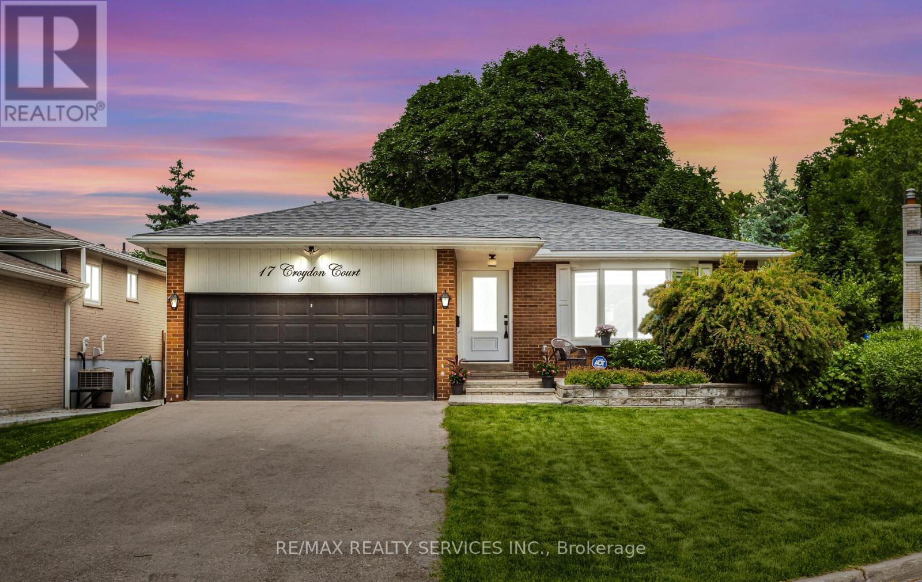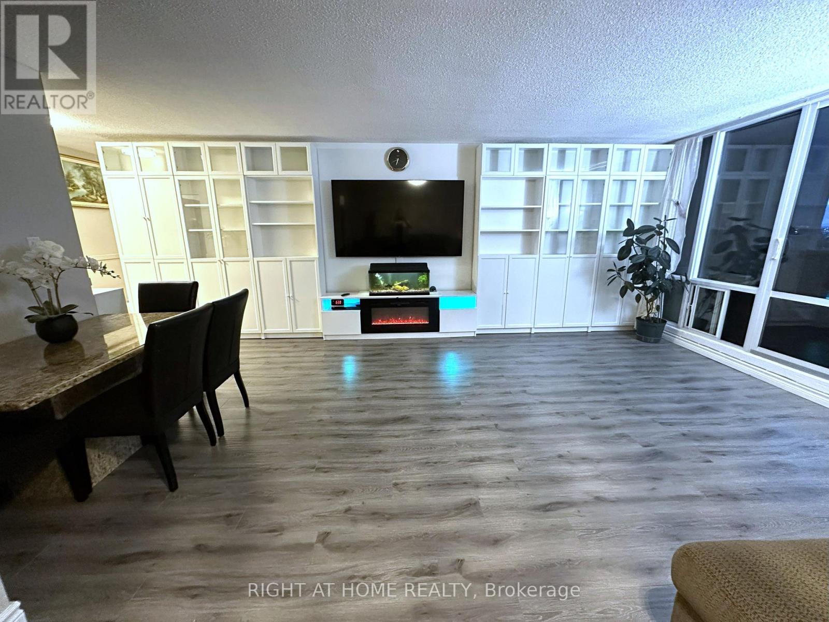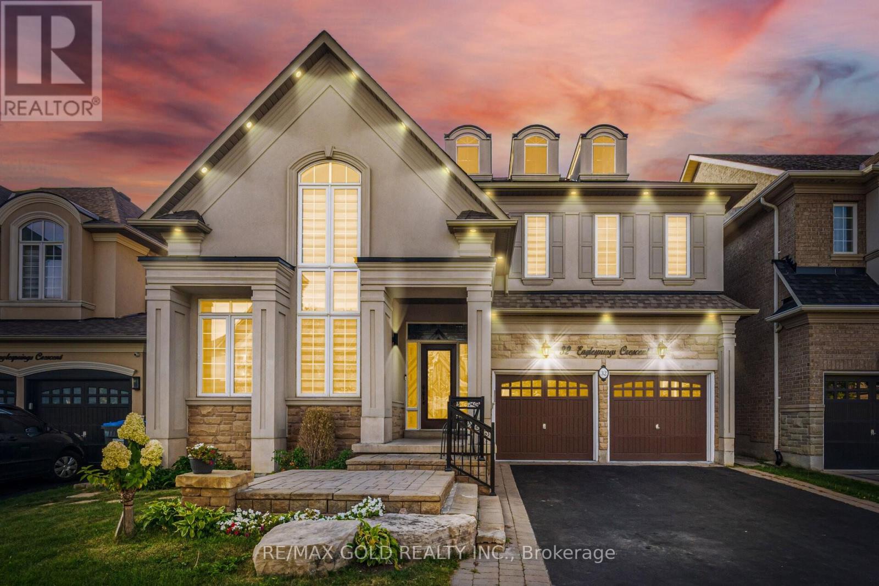- Houseful
- ON
- Mississauga
- Malton
- 31 3430 Brandon Gate Dr
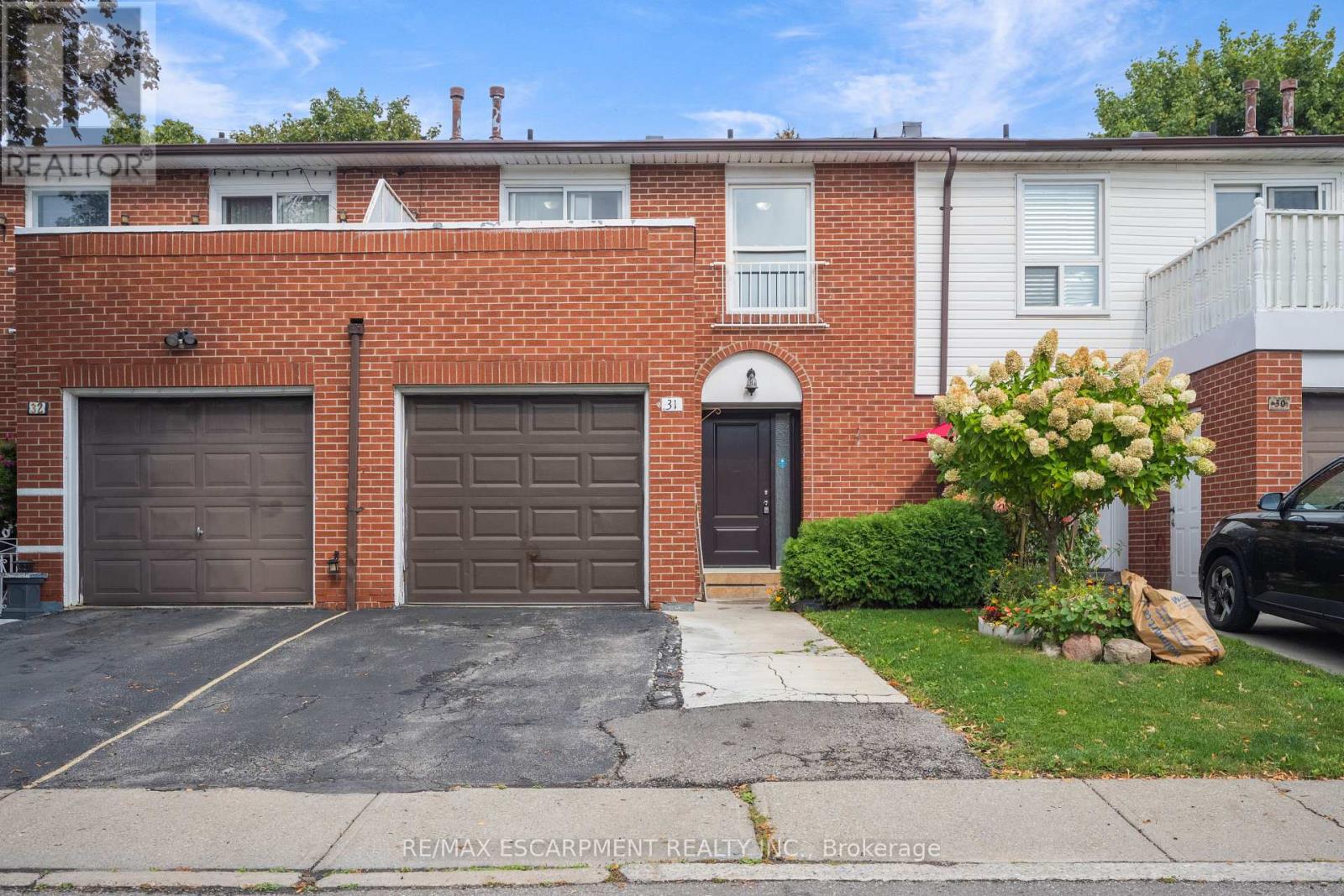
31 3430 Brandon Gate Dr
31 3430 Brandon Gate Dr
Highlights
Description
- Time on Houseful25 days
- Property typeSingle family
- Neighbourhood
- Median school Score
- Mortgage payment
Welcome to 3430 Brandon Gate Drive Unit 31, located in a family friendly neighbourhood, primed for those seeking both comfort and convenience. This 4-Bedroom, 3 bathroom condo townhome blends modern style with a cozy, family-friendly feel - ideal for families, first time buyers, or investors. The spacious layout features a renovated kitchen with sleek, contemporary finishes, perfect for both everyday living and entertaining. Off the kitchen you will find your L-shaped living space that seamlessly blends your living and dining room areas. Sliding glass doors off the living room will lead you out into your private, full-fenced backyard. Upstairs, all four well appointed bedrooms are conveniently located, including a comfortable primary bedroom with its own private 2 piece ensuite, plus an additional 4 piece bathroom to serve the rest of the family. A third bathroom is located on the main level for added convenience. Downstairs, the finished basement offers additional living space - perfect for a rec room, home office, gym, or guest area - giving you flexibility to suit your lifestyle. With ample living space, and low maintenance condo living, this home is a rare find. Taxes estimated as per city's website. Property is being sold under Power of Sale. Sold as is, where is. RSA. (id:63267)
Home overview
- Cooling Central air conditioning
- Heat source Natural gas
- Heat type Forced air
- # total stories 2
- Fencing Fenced yard
- # parking spaces 2
- Has garage (y/n) Yes
- # full baths 1
- # half baths 2
- # total bathrooms 3.0
- # of above grade bedrooms 4
- Community features Pet restrictions
- Subdivision Malton
- Lot size (acres) 0.0
- Listing # W12427418
- Property sub type Single family residence
- Status Active
- Bedroom 2.92m X 4.41m
Level: 2nd - Bedroom 2.71m X 3.08m
Level: 2nd - Bathroom 1.61m X 3.01m
Level: 2nd - Bathroom 1.67m X 1m
Level: 2nd - Bedroom 2.98m X 3.84m
Level: 2nd - Bedroom 2.68m X 3.84m
Level: 2nd - Recreational room / games room 5.73m X 8.86m
Level: Basement - Living room 3.13m X 5.48m
Level: Ground - Kitchen 2.4m X 4.51m
Level: Ground - Bathroom 0.64m X 1.85m
Level: Ground - Dining room 2.59m X 3.01m
Level: Ground
- Listing source url Https://www.realtor.ca/real-estate/28914575/31-3430-brandon-gate-drive-mississauga-malton-malton
- Listing type identifier Idx

$-857
/ Month





