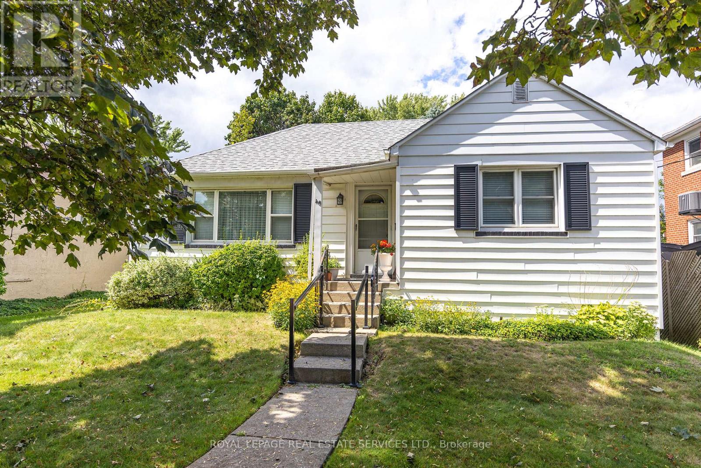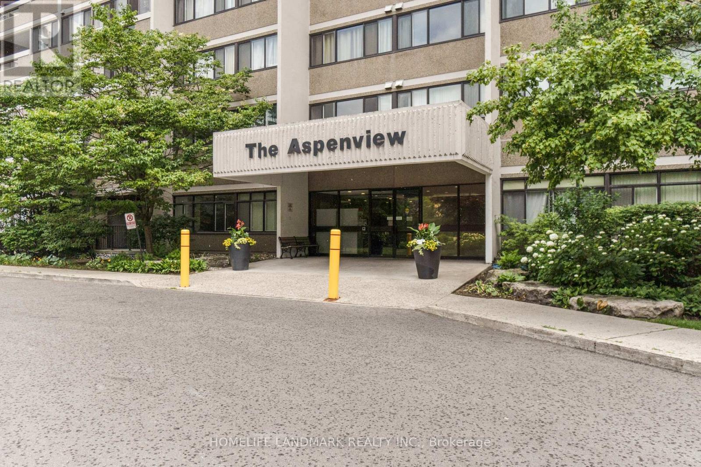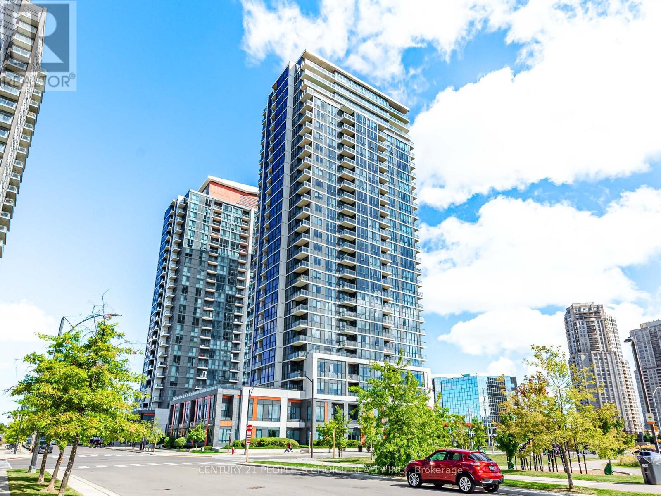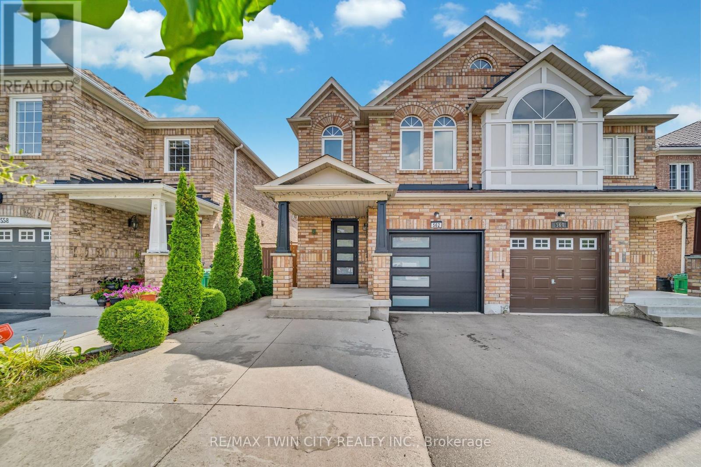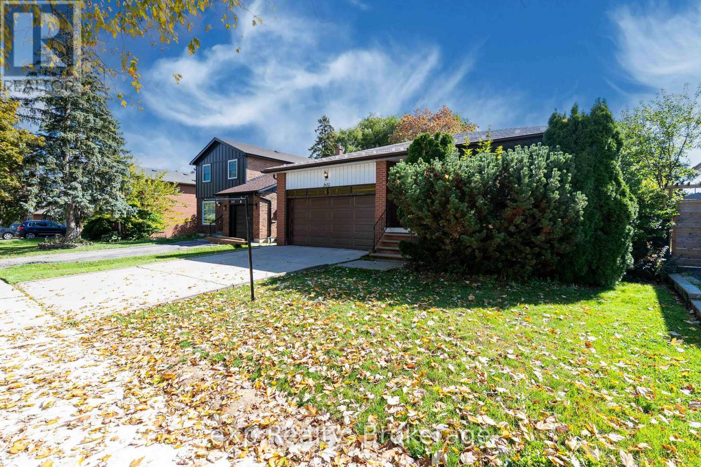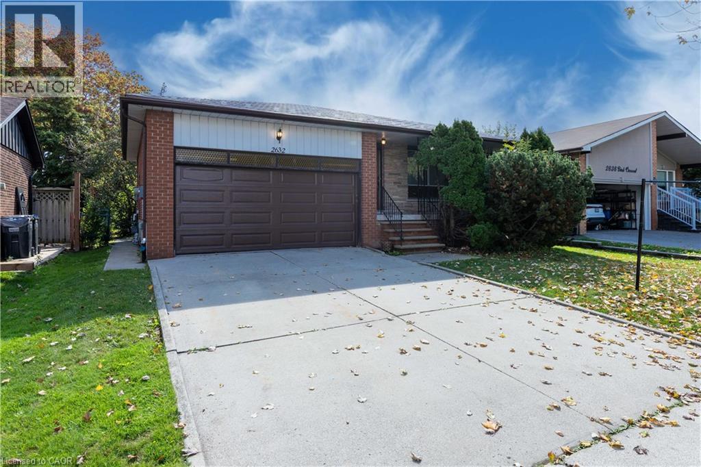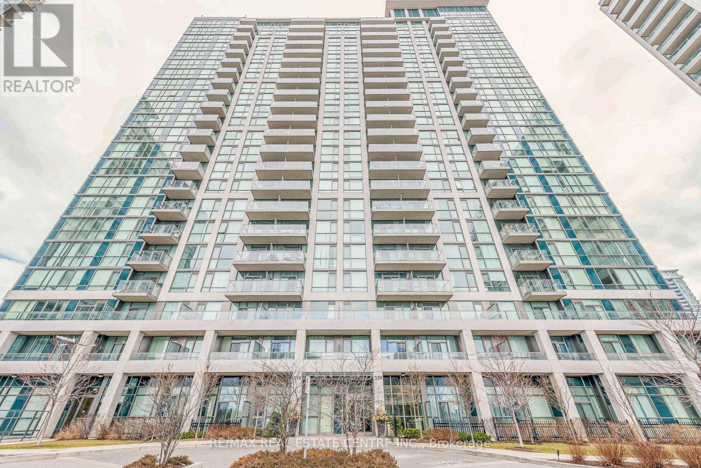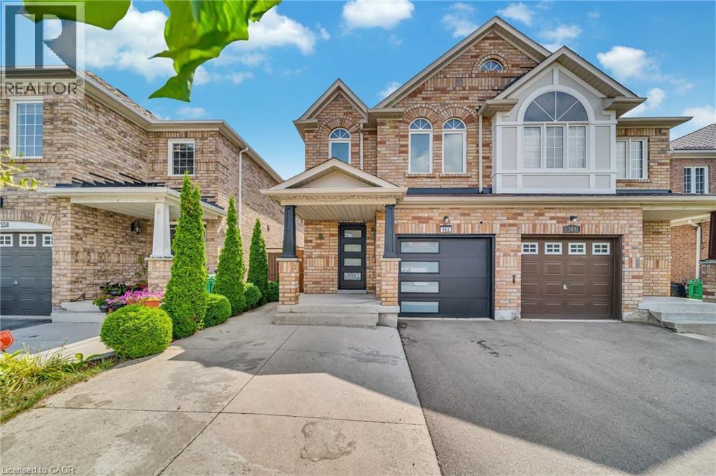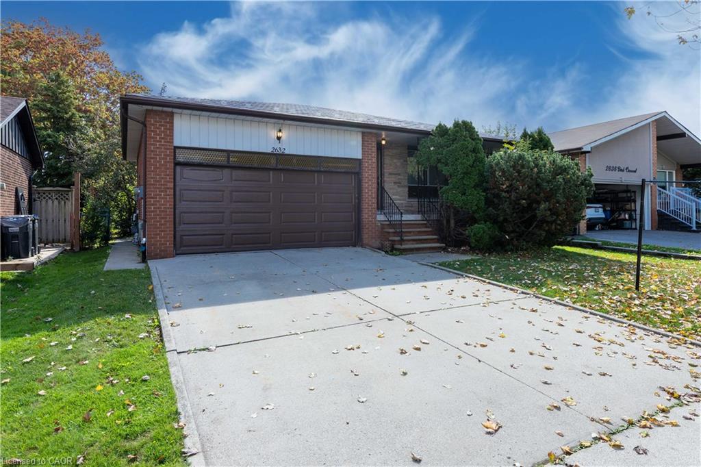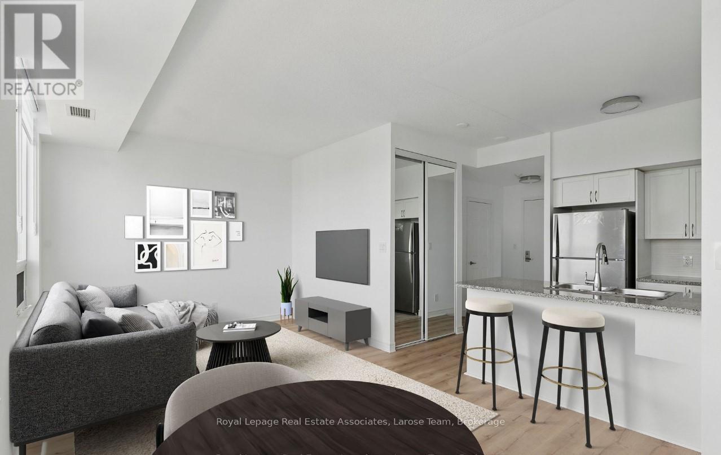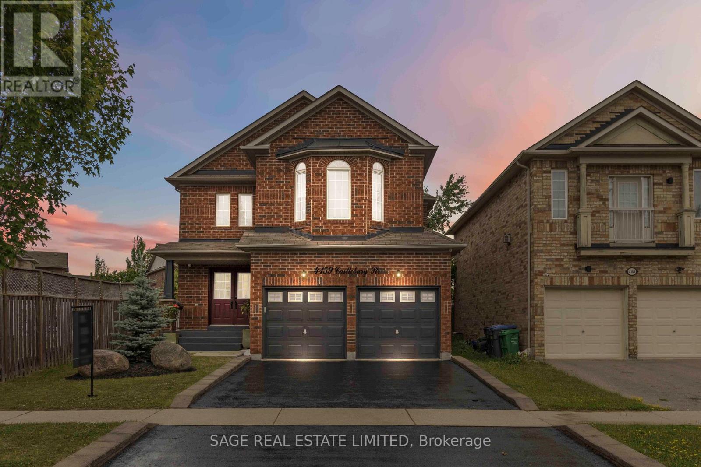- Houseful
- ON
- Mississauga
- Erindale
- 3438 Enniskillen Cir
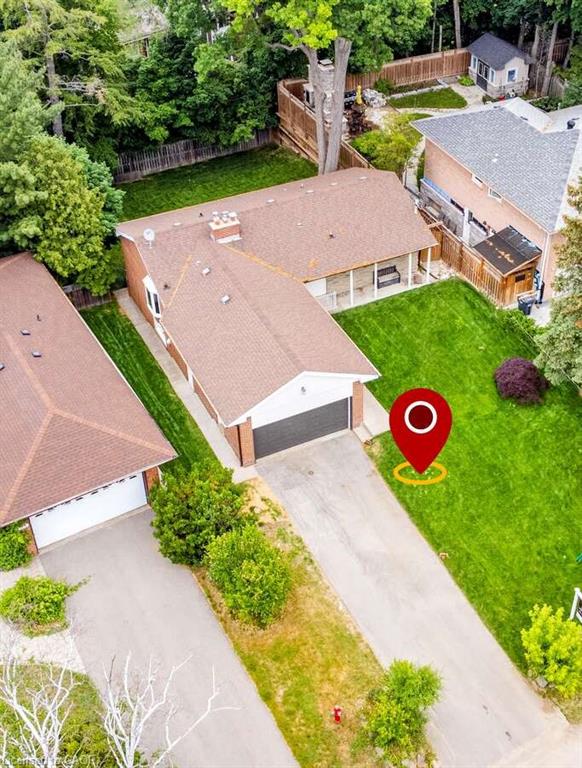
3438 Enniskillen Cir
3438 Enniskillen Cir
Highlights
Description
- Home value ($/Sqft)$590/Sqft
- Time on Houseful58 days
- Property typeResidential
- StyleContemporary
- Neighbourhood
- Median school Score
- Lot size9,148 Sqft
- Year built1958
- Garage spaces2
- Mortgage payment
For more info on this property, please click the Brochure button below. Attention investors, two-household co-ownerships, multi-generational families, and retirees: opportunity to own a walk-out duplexed hillside bungalow in the highly coveted, quiet, clean, and secluded Credit Heights/Credit Woodlands neighbourhood of Mississauga. Benefit from the highly flexible use of this property, featuring 2 equivalent stacked units with connecting stairs for easy access. Ideal for a thriving live-in or live-out potential investment property. Legally-registered second unit allows for legally-compliant, properly insured projected rental income. Long-term rental of lower-level is potentially profitable thanks to lack of rent control on this new unit registered in 2023. Highly suited to multi-generational families seeking more separation and privacy. Retirees can age in place by generating extra income and/or provide living accommodations to live-in care providers. Landscape and structure make accessibility easy with low-slope driveway and low-slope hillside, perfect for wheelchair ramps to both dwelling units. Modern, stylish, energy-efficient quality concrete block construction. Home is effectively 7 years old with a remaining economic life of 63 years (per 2023 appraisal). Insulation and heat pump make the home only 10% less energy efficient than the typical new build (per 2023 energy audit). Location, design, durability, quality, and adaptability to last a lifetime. Every room smart-home capable with smart switches and outlets. Google Nest surveillance system installed at all exterior doors. Do not miss out on this unique home! Suite permit # SAC-UNIT-22-1668-SU.
Home overview
- Cooling Central air, energy efficient, humidity control
- Heat type Forced air, natural gas, heat pump
- Pets allowed (y/n) No
- Sewer/ septic Sewer (municipal)
- Utilities Cable connected, electricity connected, garbage/sanitary collection, natural gas connected, street lights, phone connected
- Construction materials Brick veneer, block
- Foundation Block
- Roof Asphalt shing
- Exterior features Private entrance, separate hydro meters, year round living
- Fencing Full
- # garage spaces 2
- # parking spaces 8
- Has garage (y/n) Yes
- Parking desc Attached garage, garage door opener
- # full baths 4
- # half baths 1
- # total bathrooms 5.0
- # of above grade bedrooms 5
- # of below grade bedrooms 2
- # of rooms 16
- Appliances Dishwasher, dryer, freezer, gas oven/range, hot water tank owned, microwave, range hood, refrigerator, stove, washer
- Has fireplace (y/n) Yes
- Laundry information In building, inside, laundry room, lower level, main level, multiple locations
- Interior features High speed internet, accessory apartment, auto garage door remote(s)
- County Peel
- Area Ms - mississauga
- View City, trees/woods
- Water body type River/stream
- Water source Municipal
- Zoning description R2
- Lot desc Urban, pie shaped lot, park, quiet area, schools, trails
- Lot dimensions 58.85 x 143
- Water features River/stream
- Approx lot size (range) 0 - 0.5
- Lot size (acres) 0.21
- Basement information Separate entrance, walk-out access, full, finished
- Building size 2200
- Mls® # 40757173
- Property sub type Single family residence
- Status Active
- Tax year 2025
- Kitchen Lower
Level: Lower - Other Eating Nook
Level: Lower - Living room Lower
Level: Lower - Bathroom Lower
Level: Lower - Lower
Level: Lower - Bedroom Lower
Level: Lower - Bedroom Lower
Level: Lower - Living room Main
Level: Main - Laundry Main
Level: Main - Primary bedroom Main
Level: Main - Bedroom Main
Level: Main - Bedroom Main
Level: Main - Kitchen Main
Level: Main - Bathroom Main
Level: Main - Main
Level: Main - Bathroom Main
Level: Main
- Listing type identifier Idx

$-3,464
/ Month

