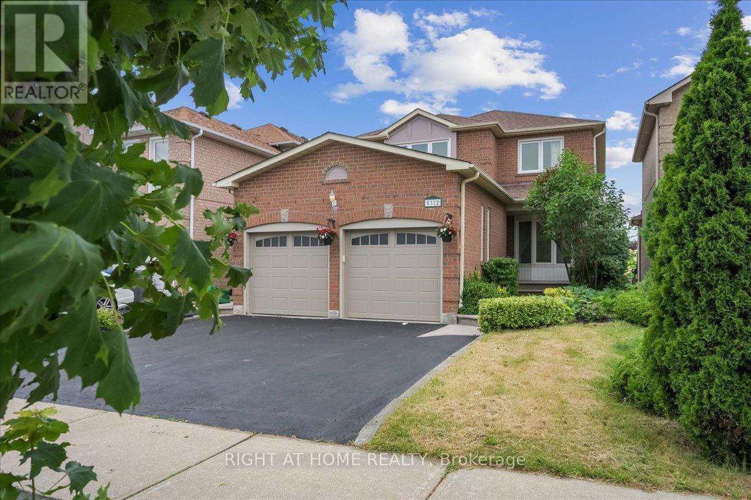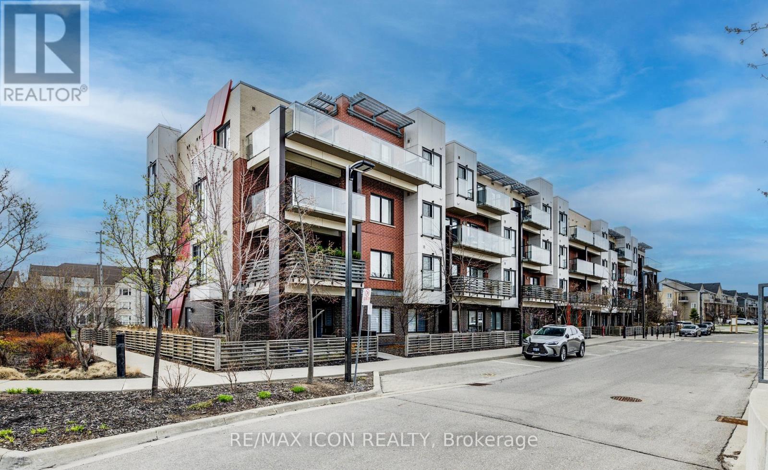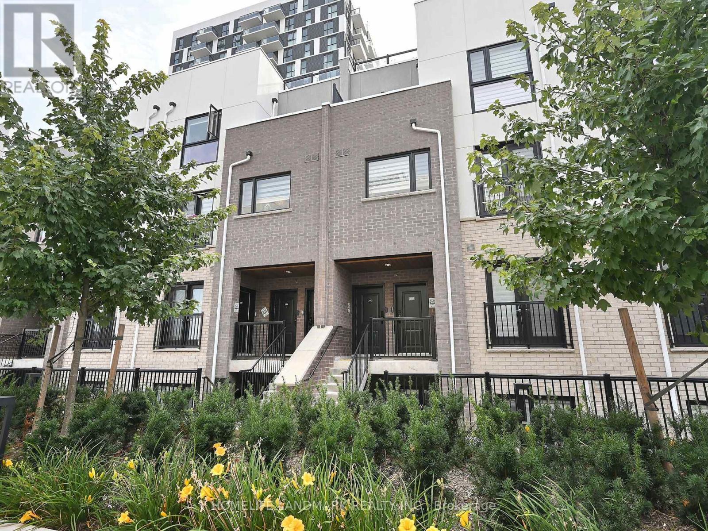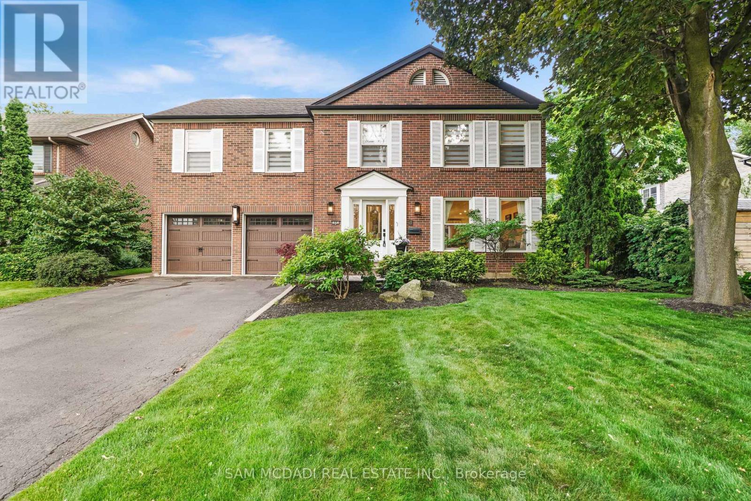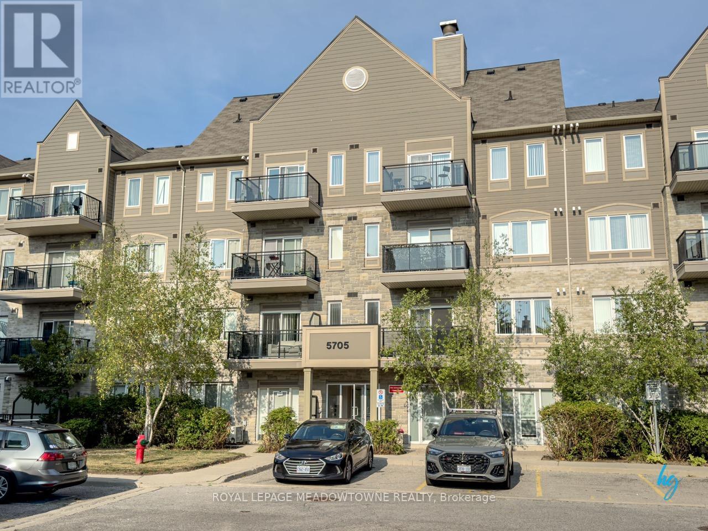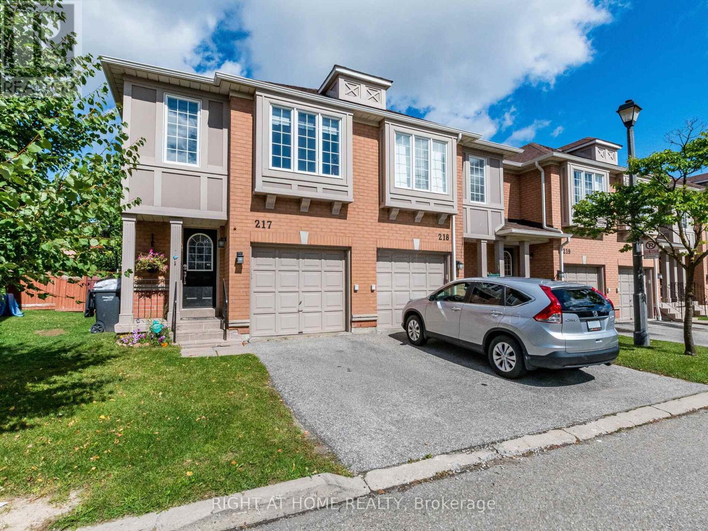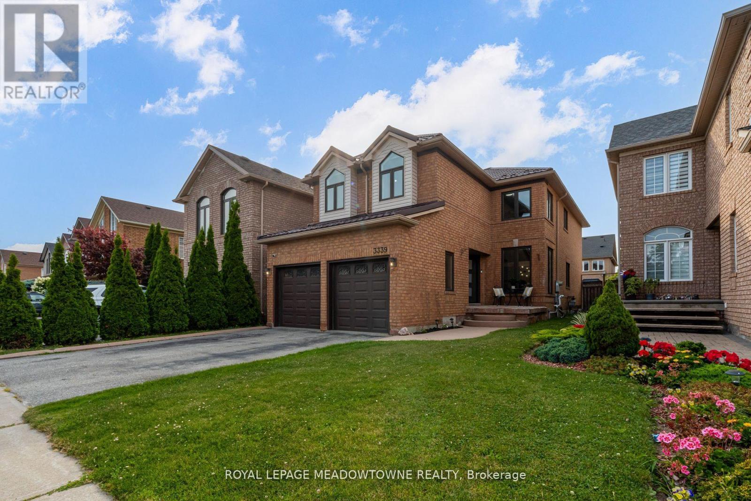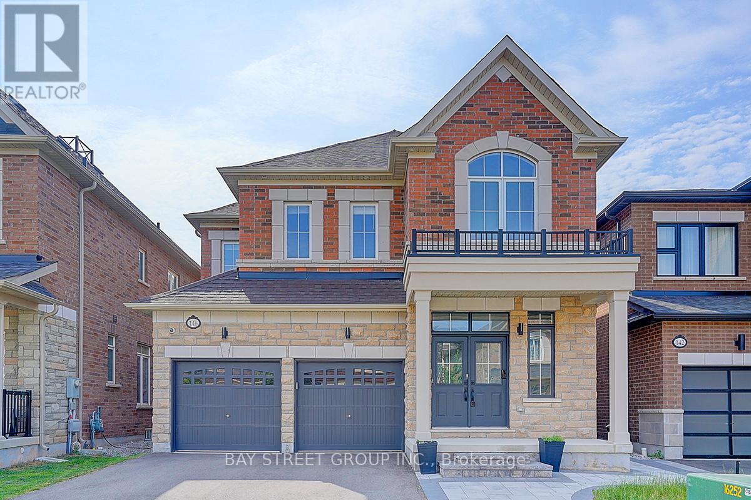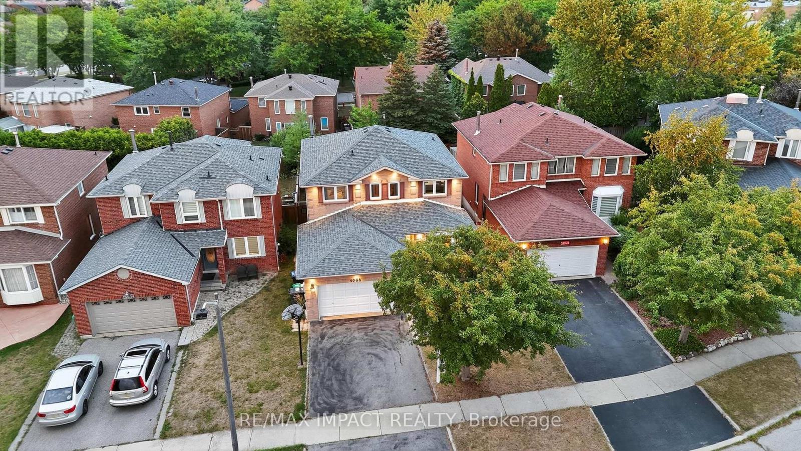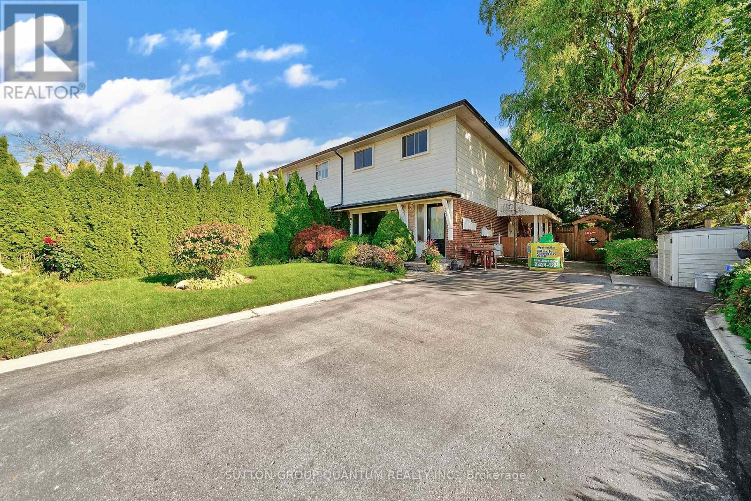- Houseful
- ON
- Mississauga
- Churchill Meadows
- 3438 Fountain Park Ave
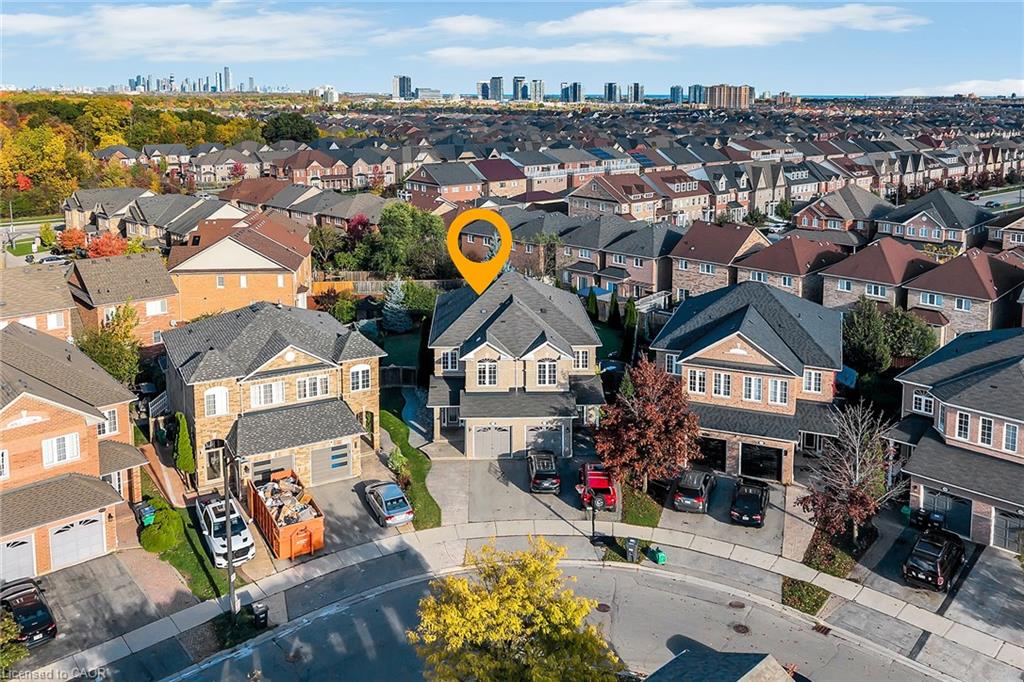
3438 Fountain Park Ave
3438 Fountain Park Ave
Highlights
Description
- Home value ($/Sqft)$453/Sqft
- Time on Housefulnew 3 hours
- Property typeResidential
- StyleTwo story
- Neighbourhood
- Median school Score
- Lot size17.36 Acres
- Garage spaces1
- Mortgage payment
Welcome to this exquisite all-brick semi-detached residence, offering 3 spacious bedrooms + an elegant office/media room, gracefully positioned on a premium pie-shaped lot. Thoughtfully designed with exceptional craftsmanship and luxury finishes throughout, this home truly impresses at every turn. Step into a grand sunken foyer highlighted by 9 ft ceilings on the main floor, seamless inside garage access, and refined hardwood flooring that flows throughout the principal spaces. The extended maple kitchen cabinetry provides both sophistication and functionality, creating a perfect culinary setting. The primary suite is a serene retreat, featuring a spa-inspired 4-piece ensuite and a walk-in closet, offering the ultimate in comfort and style. The fully finished lower level is an entertainer’s dream, showcasing a custom marble-top bar, integrated sink, and built-in wine rack—perfect for hosting intimate gatherings or elegant events. Outdoors, the property continues to impress with a widened 2-car driveway, a beautiful cedar deck, and a stamped concrete patio and walkway, creating a stunning setting for both relaxation and entertainment. A solid 9’ x 12’ designer shed completes this exceptional outdoor space. Don't let this one get away, book your showing today or drop by our Open House!
Home overview
- Cooling Central air
- Heat type Forced air, natural gas
- Pets allowed (y/n) No
- Sewer/ septic Sewer (municipal)
- Construction materials Brick
- Foundation Concrete block
- Roof Asphalt shing
- Fencing Full
- Other structures Shed(s)
- # garage spaces 1
- # parking spaces 3
- Has garage (y/n) Yes
- Parking desc Attached garage
- # full baths 3
- # half baths 1
- # total bathrooms 4.0
- # of above grade bedrooms 3
- # of rooms 16
- Appliances Dishwasher, dryer, microwave, refrigerator, stove, washer
- Has fireplace (y/n) Yes
- Interior features Other
- County Peel
- Area Ms - mississauga
- Water source Municipal
- Zoning description Rm2
- Directions Wr61159
- Lot desc Urban, highway access, library, major highway, open spaces, park, rec./community centre, schools
- Lot dimensions 17.36 x
- Approx lot size (range) 0 - 0.5
- Basement information Full, finished
- Building size 2092
- Mls® # 40780274
- Property sub type Single family residence
- Status Active
- Virtual tour
- Tax year 2025
- Primary bedroom Second
Level: 2nd - Bathroom Second
Level: 2nd - Bathroom Second
Level: 2nd - Bedroom Second
Level: 2nd - Bedroom Second
Level: 2nd - Office Second
Level: 2nd - Laundry Basement
Level: Basement - Other Basement
Level: Basement - Bathroom Basement
Level: Basement - Recreational room Basement
Level: Basement - Kitchen Main
Level: Main - Bathroom Main
Level: Main - Foyer Main
Level: Main - Dining room Main
Level: Main - Breakfast room Main
Level: Main - Living room Main
Level: Main
- Listing type identifier Idx

$-2,528
/ Month

