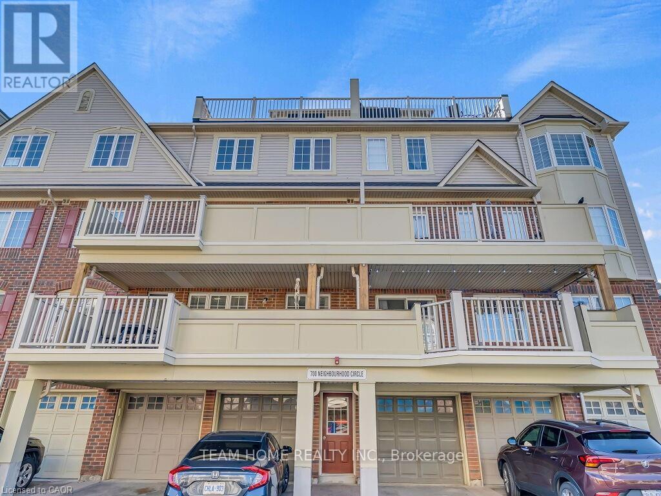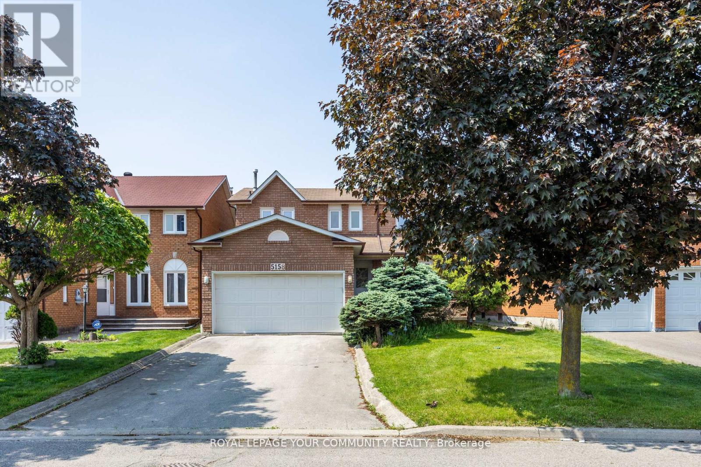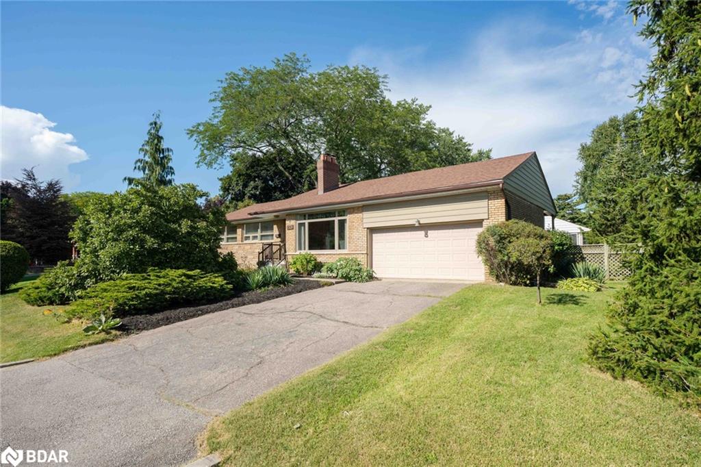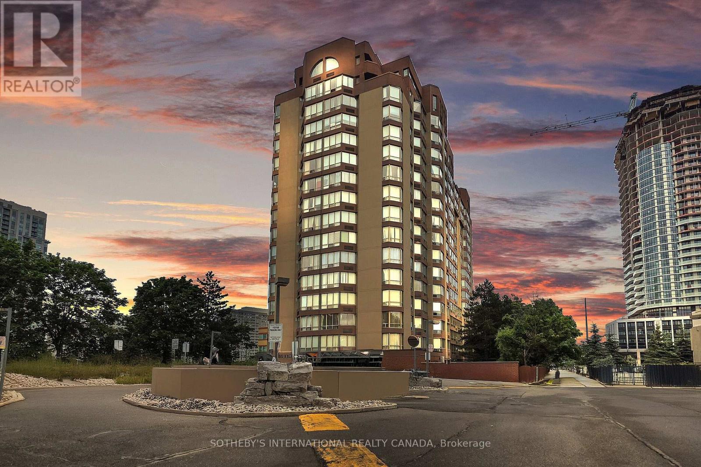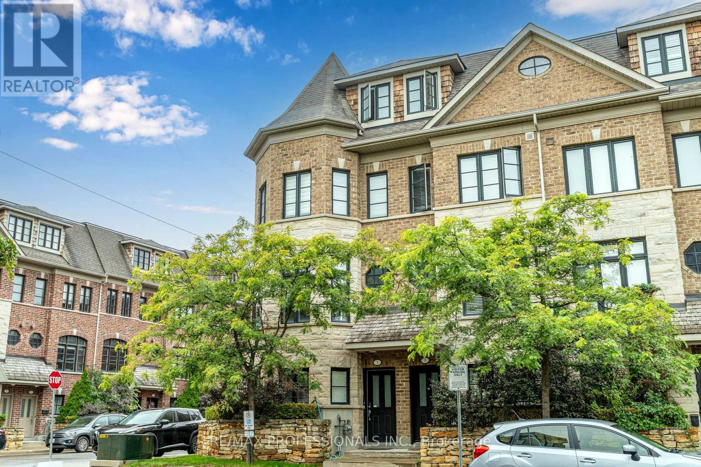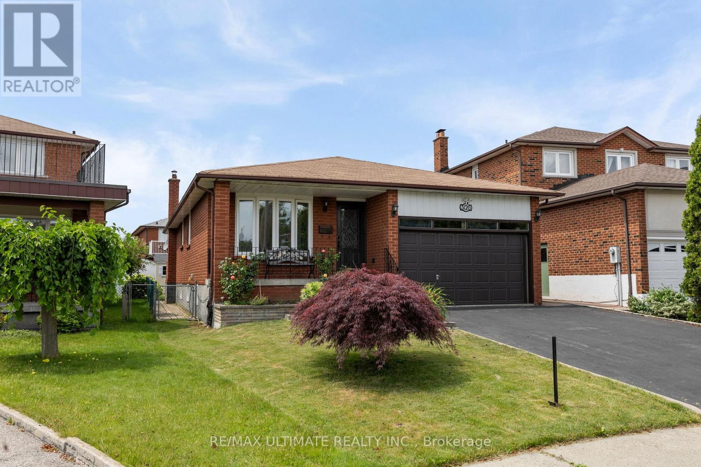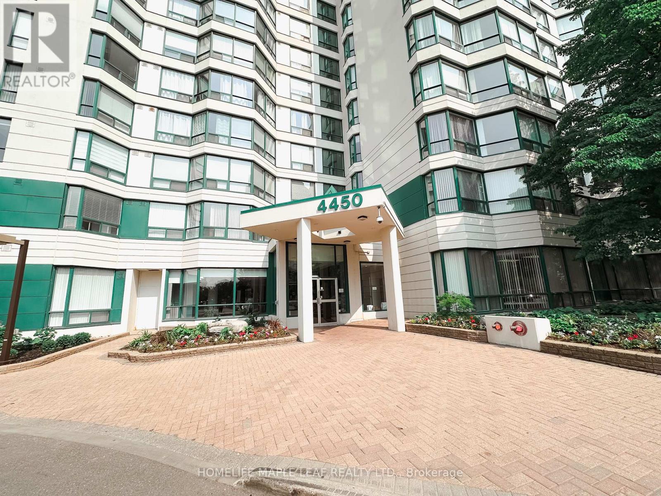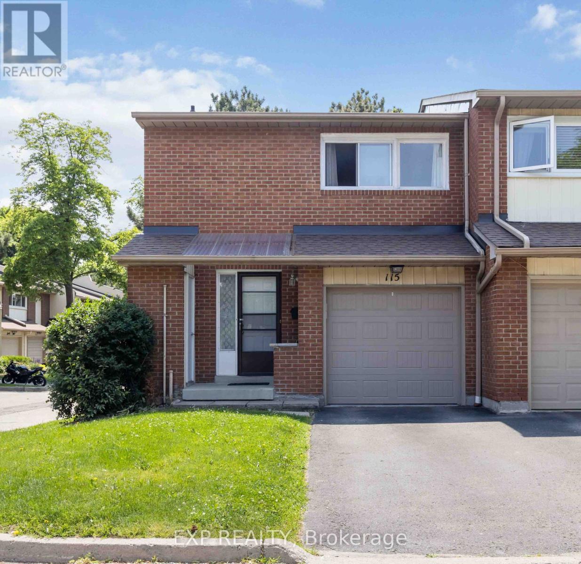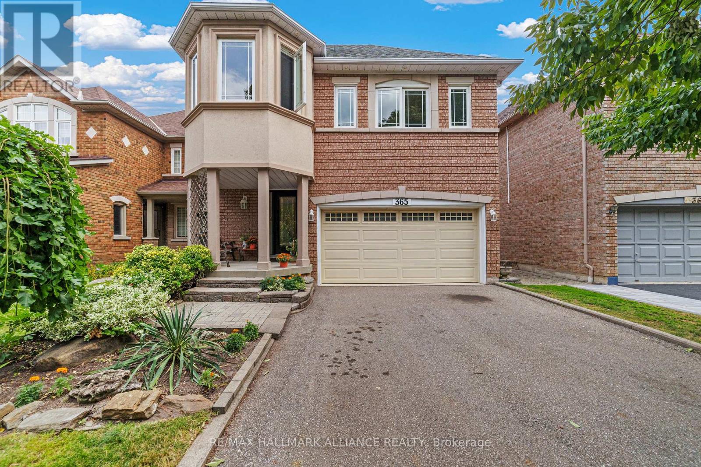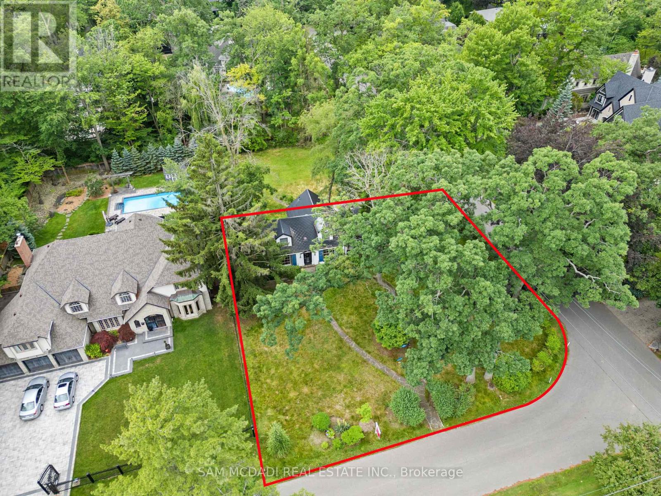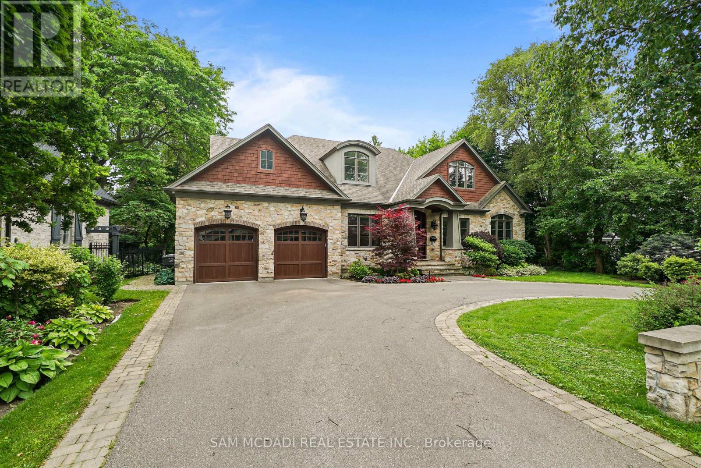- Houseful
- ON
- Mississauga
- Mississauga Valleys
- 3441 Charmaine Hts
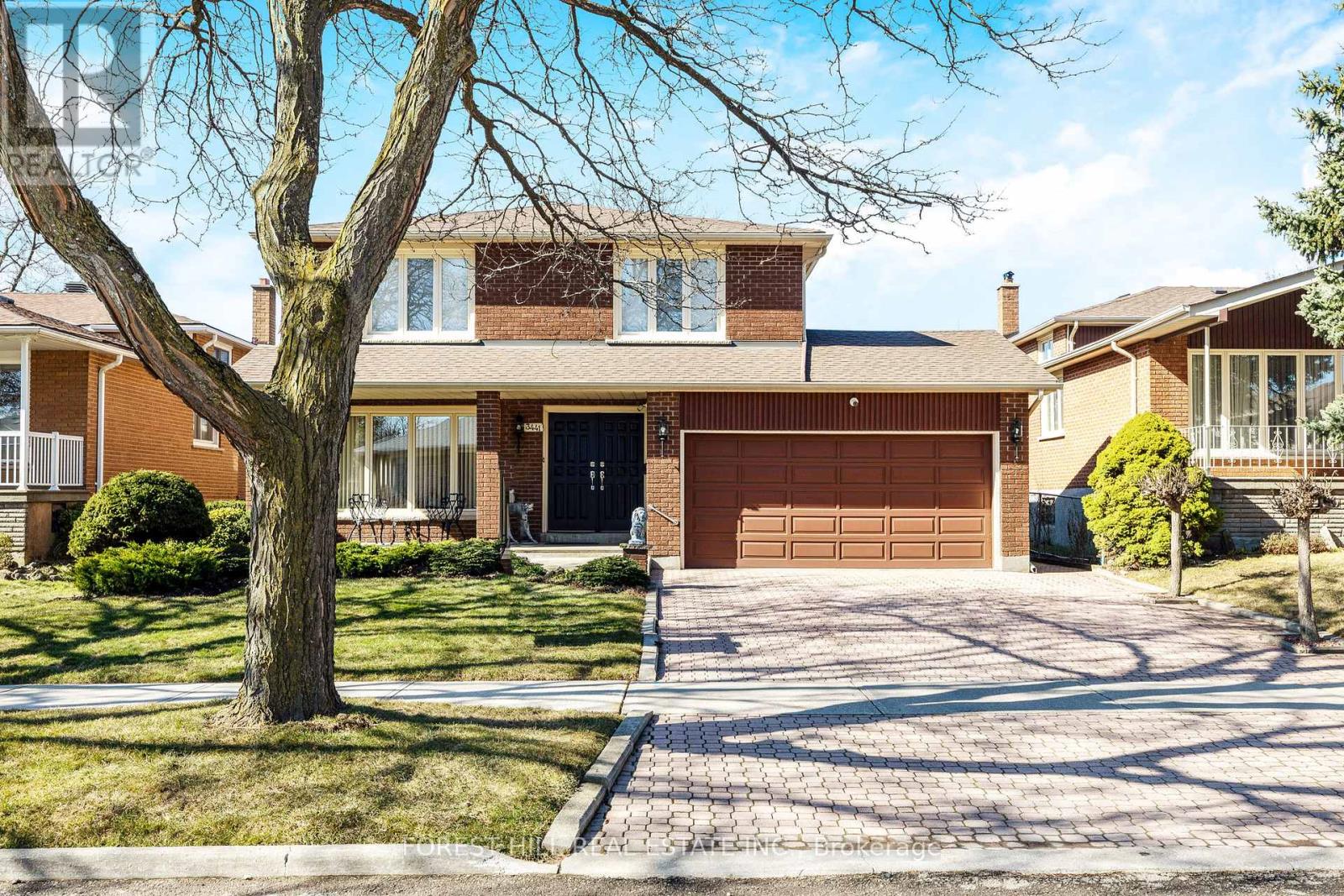
Highlights
Description
- Time on Housefulnew 7 days
- Property typeSingle family
- Neighbourhood
- Median school Score
- Mortgage payment
Welcome to 3441 Charmaine Heights an exceptional home nestled in the vibrant and sought-after Mississauga Valleys neighbourhood! Never before seen on the market, this property offers 4 spacious bedrooms, 3 bathrooms, and 2,348 square feet of above-ground living space. Set on a generous 50x120-foot lot, it combines comfort and convenience in a prime location! Inside this home, you'll enjoy bright, spacious rooms featuring hardwood floors throughout. The sunroom provides the perfect space to relax and enjoy the outdoors all year round. The finished basement, complete with a separate entrance and rough-in for an additional bathroom, offers incredible potential for an in-law suite or additional living space. The Mississauga Valley area is known for its friendly community, lush green spaces, and family-oriented atmosphere. Just steps away, you'll find a variety of parks, walking trails, and recreational facilities, perfect for outdoor enthusiasts. With convenient access to major highways, schools, public transit, shopping centers, and dining options, everything you need is right at your doorstep. With updates, including a new roof (2021), furnace (2016), and A/C (2012). Don't miss out - make 3441 Charmaine Heights your forever home today! (id:63267)
Home overview
- Cooling Central air conditioning
- Heat source Natural gas
- Heat type Forced air
- Sewer/ septic Sanitary sewer
- # total stories 2
- Fencing Fenced yard
- # parking spaces 6
- Has garage (y/n) Yes
- # full baths 1
- # half baths 2
- # total bathrooms 3.0
- # of above grade bedrooms 4
- Flooring Hardwood
- Has fireplace (y/n) Yes
- Subdivision Mississauga valleys
- Directions 2092528
- Lot size (acres) 0.0
- Listing # W12315668
- Property sub type Single family residence
- Status Active
- Primary bedroom 5.54m X 3.71m
Level: 2nd - 4th bedroom 4.14m X 3.07m
Level: 2nd - 3rd bedroom 3.99m X 2.8m
Level: 2nd - 2nd bedroom 4.38m X 3.71m
Level: 2nd - Recreational room / games room 11.3m X 6m
Level: Basement - Cold room 1.52m X 5.82m
Level: Basement - Utility 3.99m X 4.5m
Level: Basement - Dining room 8.16m X 3.68m
Level: Main - Living room 4.6m X 3.47m
Level: Main - Kitchen 3.07m X 4.6m
Level: Main - Sunroom 3.44m X 8.5m
Level: Main
- Listing source url Https://www.realtor.ca/real-estate/28671281/3441-charmaine-heights-mississauga-mississauga-valleys-mississauga-valleys
- Listing type identifier Idx

$-3,517
/ Month

