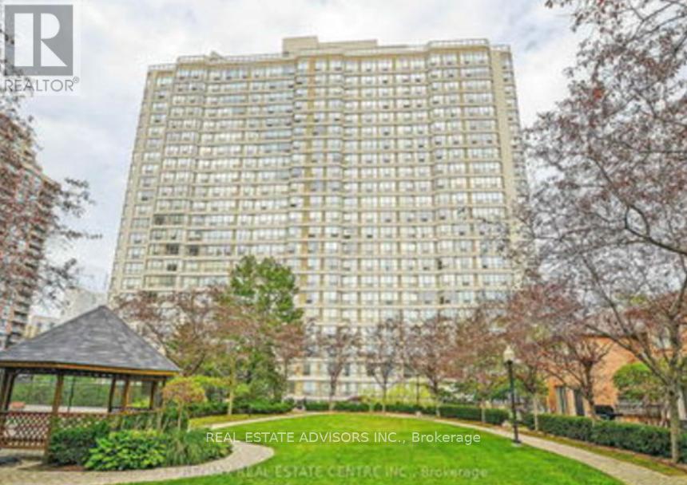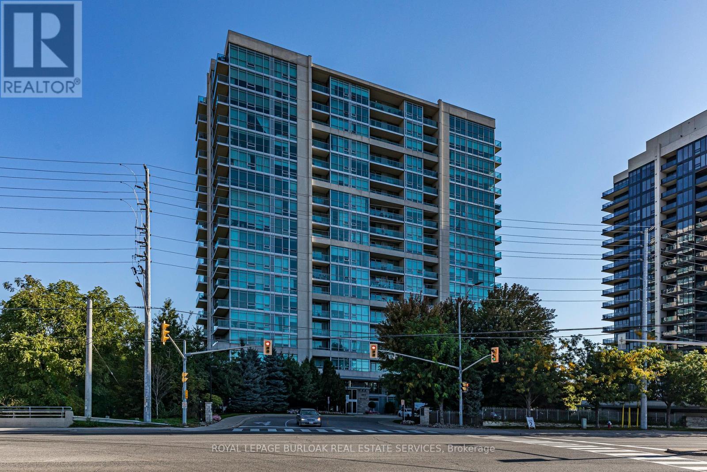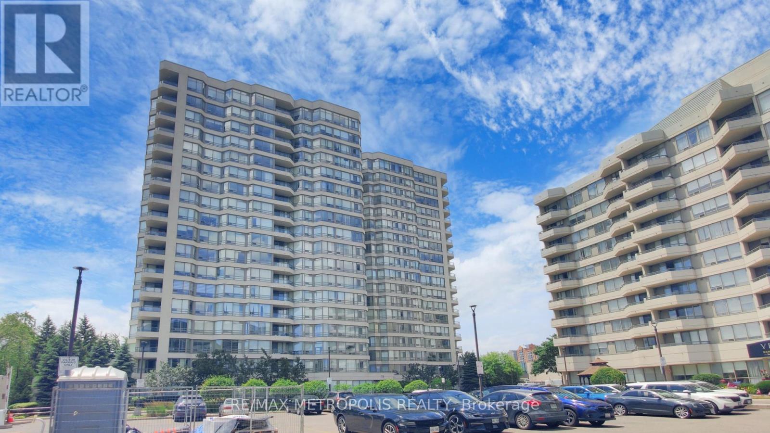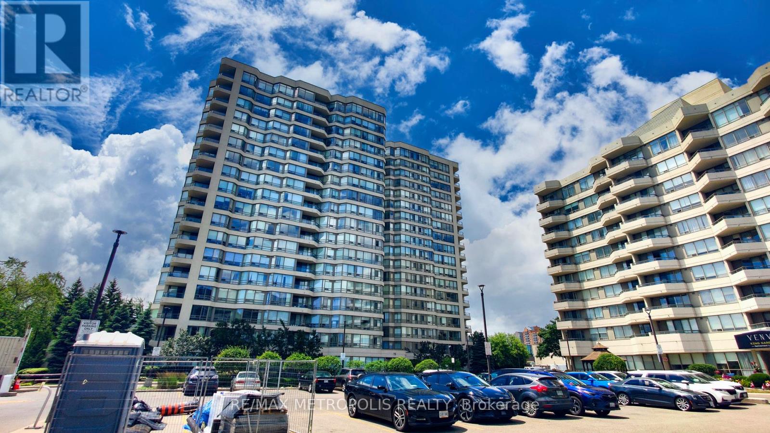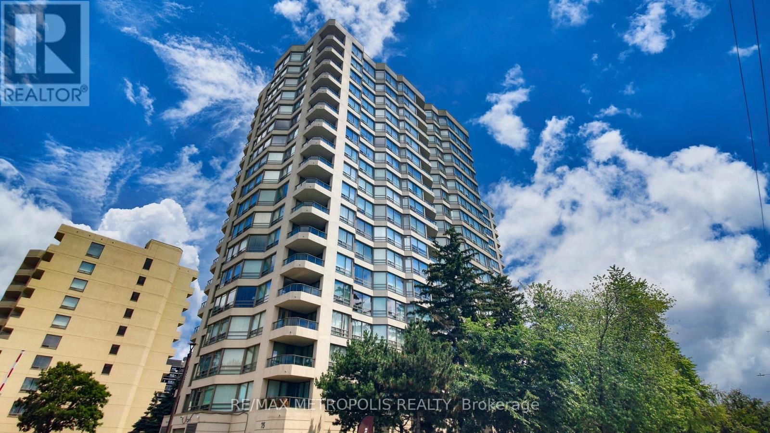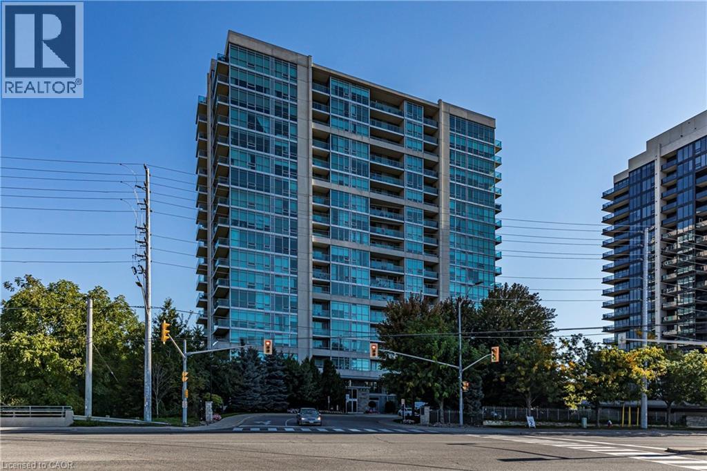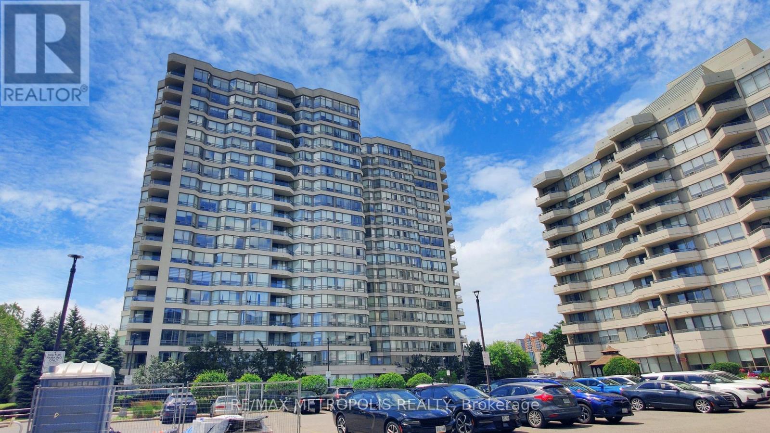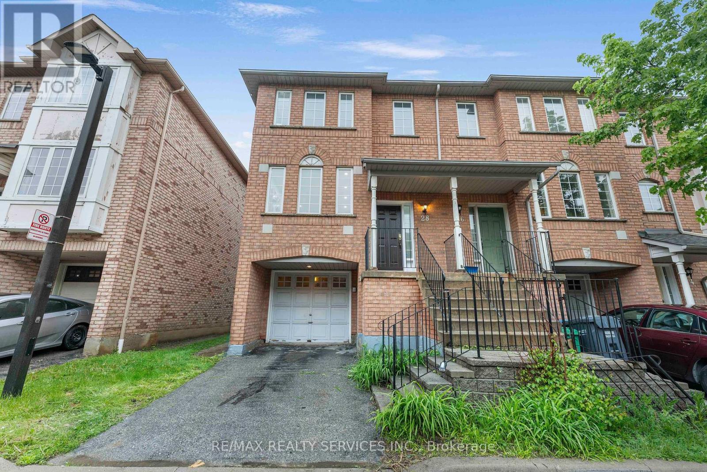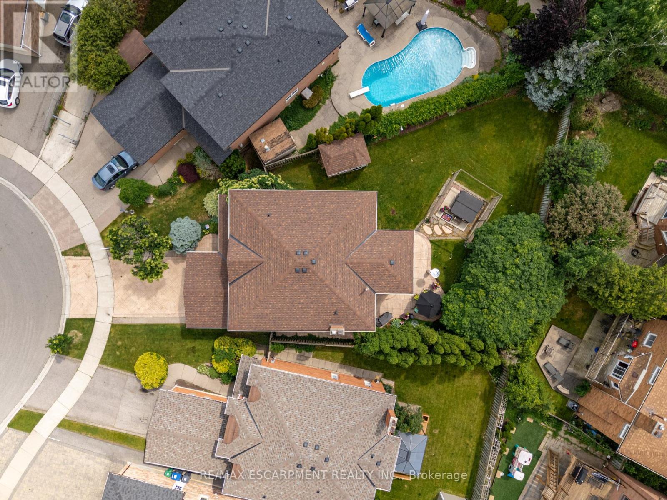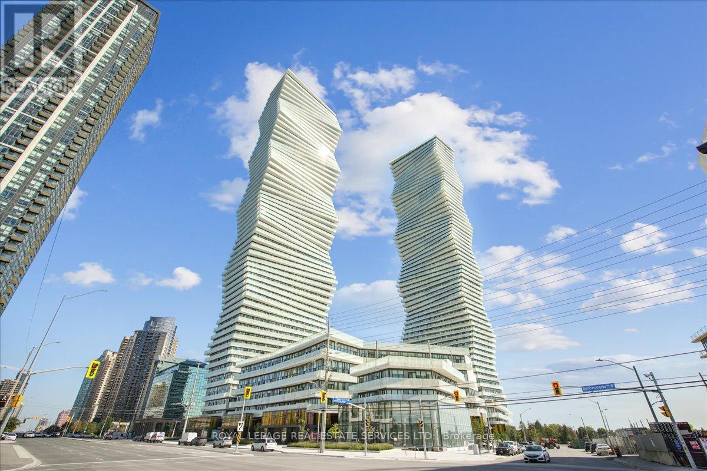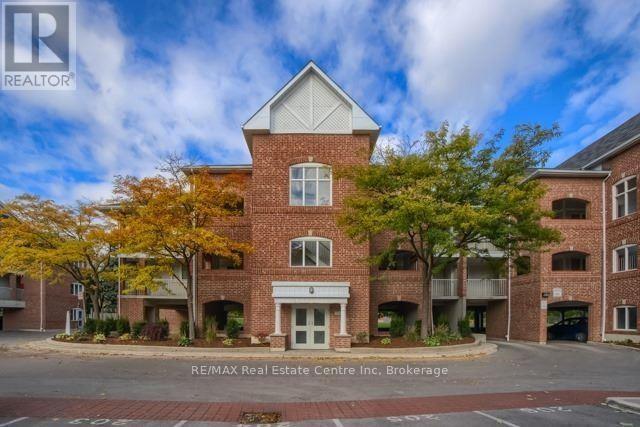- Houseful
- ON
- Mississauga
- Erindale
- 3498 Ashcroft Cres
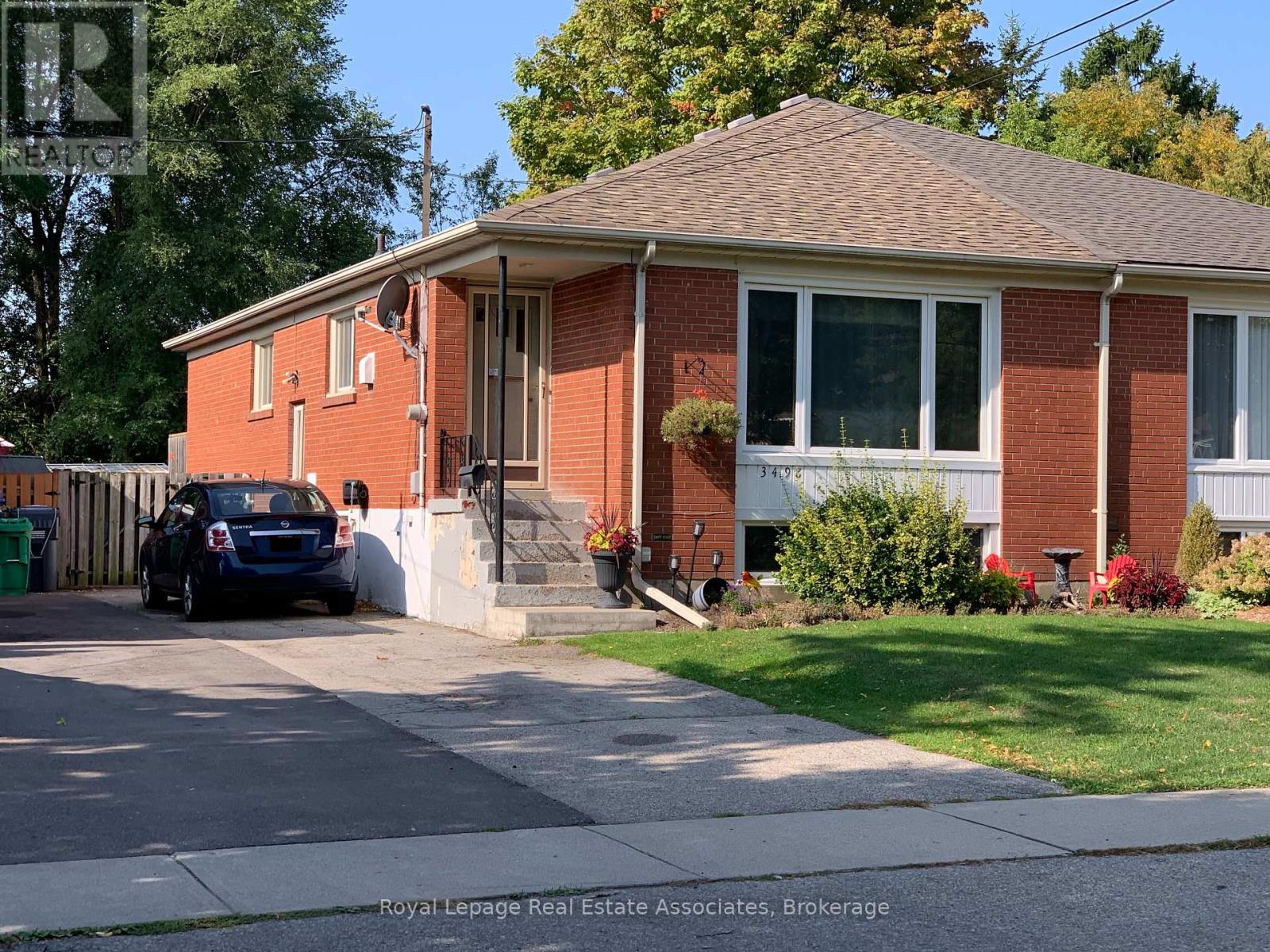
Highlights
Description
- Time on Houseful13 days
- Property typeSingle family
- StyleRaised bungalow
- Neighbourhood
- Median school Score
- Mortgage payment
Mostly original Main Floor with Oak strip hardwood. Kitchen includes vintage original steel kitchen cabinets (fair condition) *** remember no cosmetic renovations have been made to this rented home in many years. This home is ready for your complete renovation & personalization. Similar renovated homes have been marketed for close to $1M. What an opportunity to redo everything and make it your prize winning creation! Finished basement with large rec room, 1 bedroom, 3 piece washroom, kitchen, separate office & Laundry. Great potential with existing separate entrance to be developed into a self-contained suite/apartment. Newer mid-efficiency furnace & central A/C. Shingles replaced in 2017 (original main-floor plaster ceiling shows cracks but no leaks). Beautiful, private fenced back yard with walk-out from main floor, 9ft x 5ft raised deck plus ground-level patio. Mature trees & garden shed (as-is) make it a nice place to entertain. Great family neighborhood within easy walking distance to Queenston Drive Public School (Kindergarten to Grade 8). Note: Interior photos have been retouched to remove Tenant's furniture etc. (id:63267)
Home overview
- Cooling Central air conditioning
- Heat source Natural gas
- Heat type Forced air
- Sewer/ septic Sanitary sewer
- # total stories 1
- Fencing Fully fenced, fenced yard
- # parking spaces 2
- # full baths 2
- # total bathrooms 2.0
- # of above grade bedrooms 4
- Flooring Vinyl, concrete, hardwood, carpeted
- Subdivision Erindale
- Lot size (acres) 0.0
- Listing # W12425567
- Property sub type Single family residence
- Status Active
- Laundry 3.2m X 2.41m
Level: Basement - Bedroom 4.06m X 3.33m
Level: Basement - Kitchen 2.8m X 2.5m
Level: Basement - Office 3.25m X 2.82m
Level: Basement - Utility 2.9m X 2.29m
Level: Basement - Recreational room / games room 9.42m X 3.18m
Level: Basement - Living room 4.98m X 3.68m
Level: Main - Dining room 3.5m X 2.84m
Level: Main - 3rd bedroom 2.87m X 2.49m
Level: Main - Kitchen 3.35m X 3.22m
Level: Main - 2nd bedroom 3.48m X 3.4m
Level: Main - Primary bedroom 4.57m X 2.72m
Level: Main
- Listing source url Https://www.realtor.ca/real-estate/28910974/3498-ashcroft-crescent-mississauga-erindale-erindale
- Listing type identifier Idx

$-2,130
/ Month

