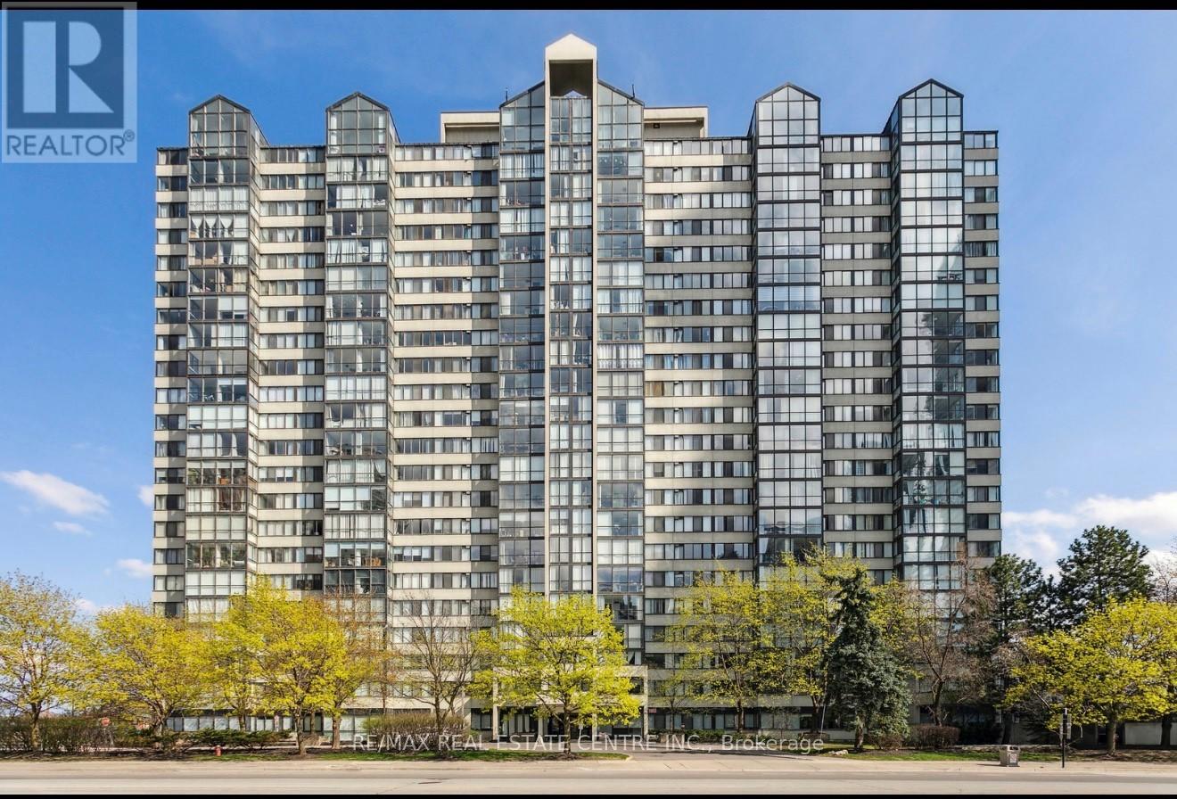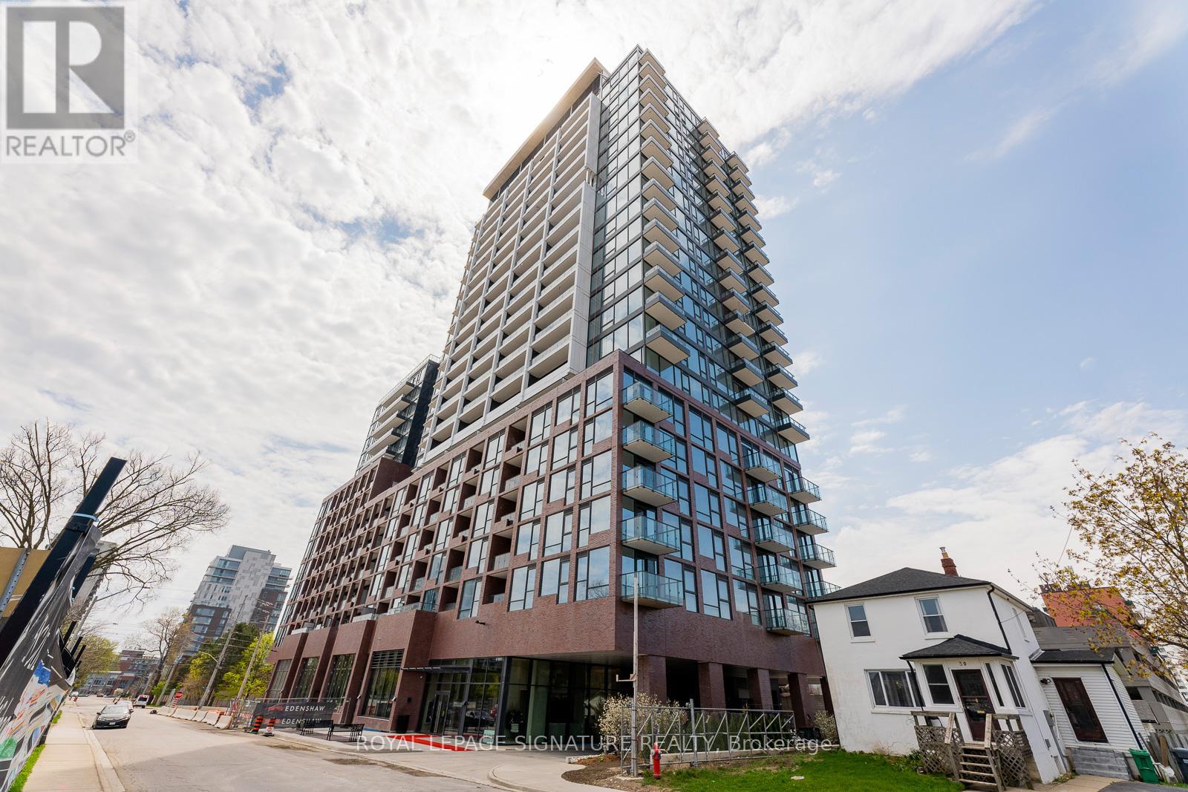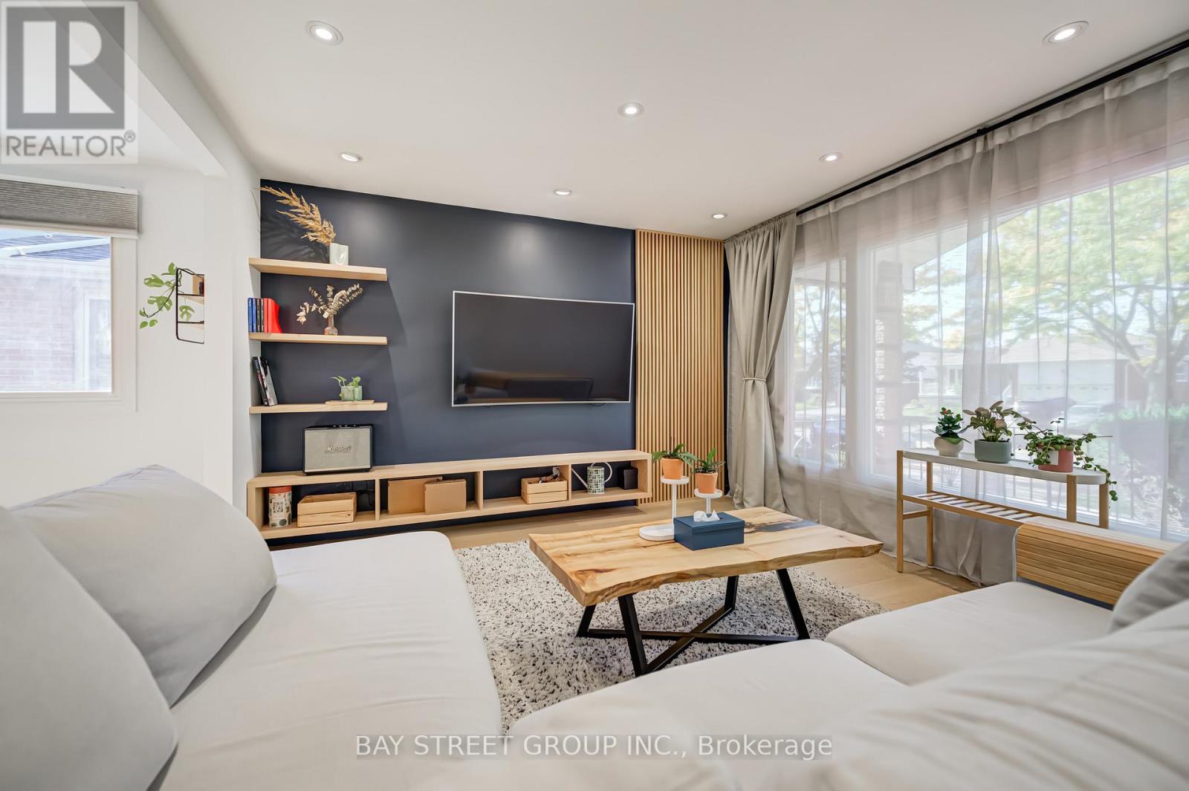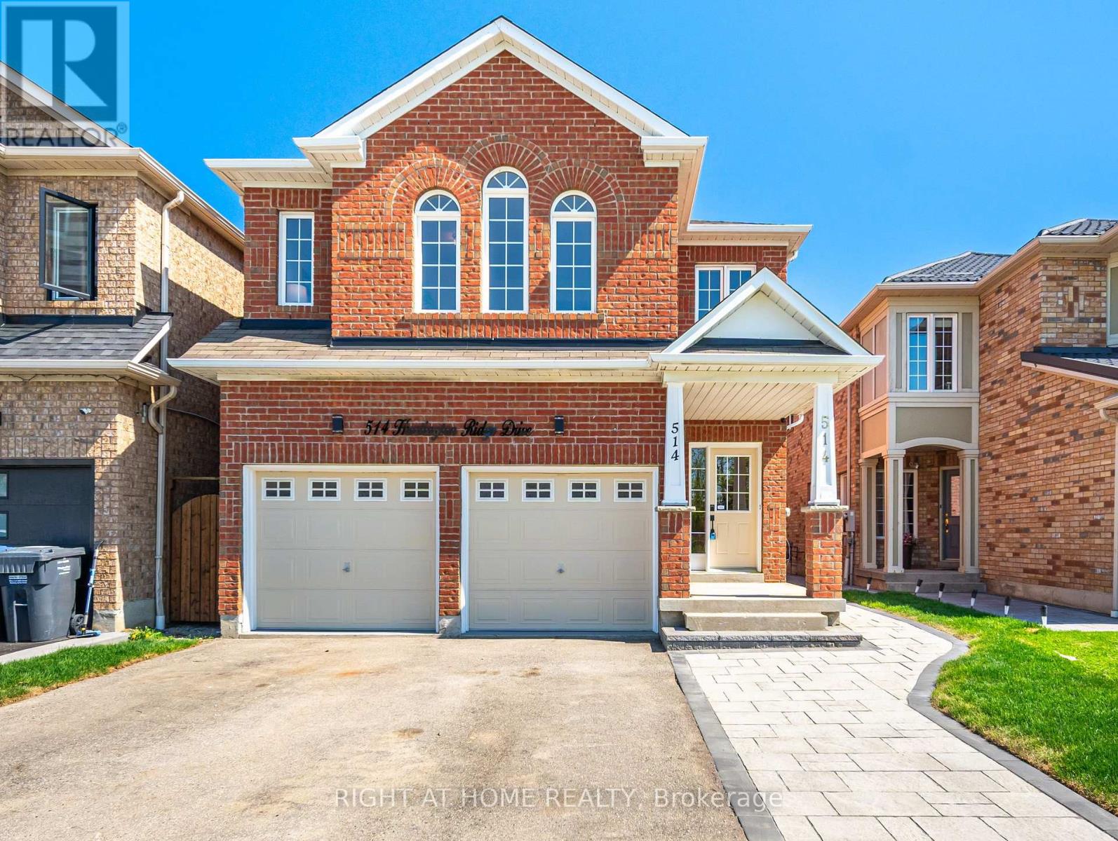- Houseful
- ON
- Mississauga
- Fairview
- 411 350 Webb Dr

Highlights
Description
- Time on Houseful8 days
- Property typeSingle family
- Neighbourhood
- Median school Score
- Mortgage payment
Stunning, recently renovated 2 bed + solarium, 2 bath condo in the heart of Mississauga! a corner 1191 square feet unit Located at 350 Webb Dr #411, this bright and spacious unit features a modern open-concept layout with brand new luxury vinyl flooring, kitchen with stone countertops, stainless steel appliances, and refreshed bathrooms. The large primary bedroom includes his/her walk-in closet with highend coset organizers and ensuite bath. Floor-toceiling windows provide abundant natural light, and the solarium is perfect for a home office or extra living space. Enjoy top-notch building amenities: indoor pool, gym, party room, and 24-hr concierge. Unbeatable location steps to Square One, Celebration Square, Sheridan College, restaurants, transit & more. Easy access to Hwy 403, 401 & QEW. Includes 2 parking spots and 1 locker. Move-in ready ideal for families, professionals, or investors! (id:63267)
Home overview
- Cooling Central air conditioning
- Heat source Natural gas
- Heat type Forced air
- # parking spaces 2
- Has garage (y/n) Yes
- # full baths 2
- # total bathrooms 2.0
- # of above grade bedrooms 3
- Flooring Vinyl, tile
- Subdivision City centre
- Lot size (acres) 0.0
- Listing # W12458894
- Property sub type Single family residence
- Status Active
- Dining room 6.1m X 3.8m
Level: Flat - 2nd bedroom 3.96m X 2.67m
Level: Flat - Eating area 3.52m X 2.59m
Level: Flat - Kitchen 3.36m X 2.41m
Level: Flat - Solarium 5.61m X 2.53m
Level: Flat - Laundry 3.02m X 1.98m
Level: Flat - Living room 6.1m X 3.8m
Level: Flat - Primary bedroom 6m X 3.3m
Level: Flat
- Listing source url Https://www.realtor.ca/real-estate/28982041/411-350-webb-drive-mississauga-city-centre-city-centre
- Listing type identifier Idx

$-538
/ Month












