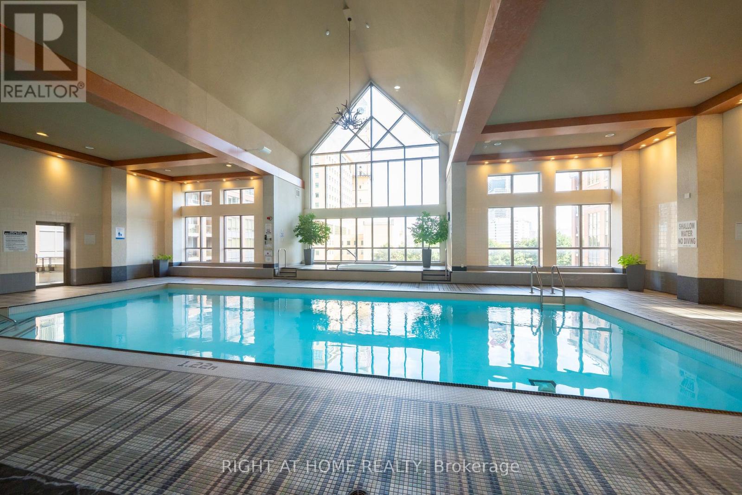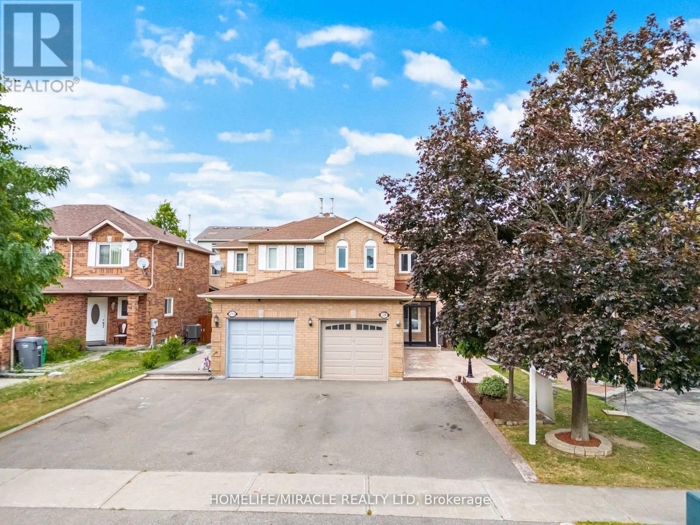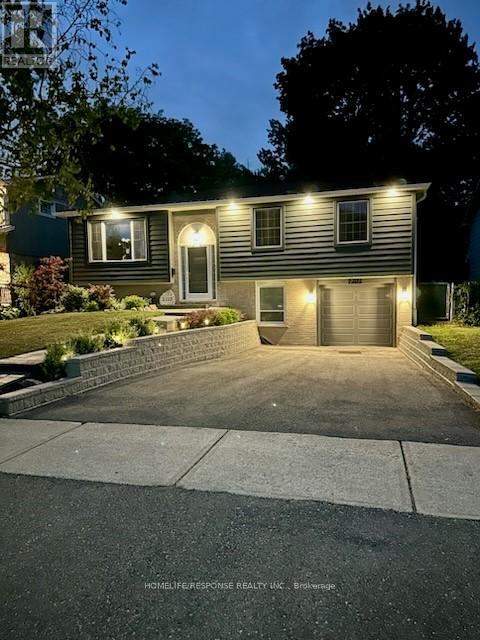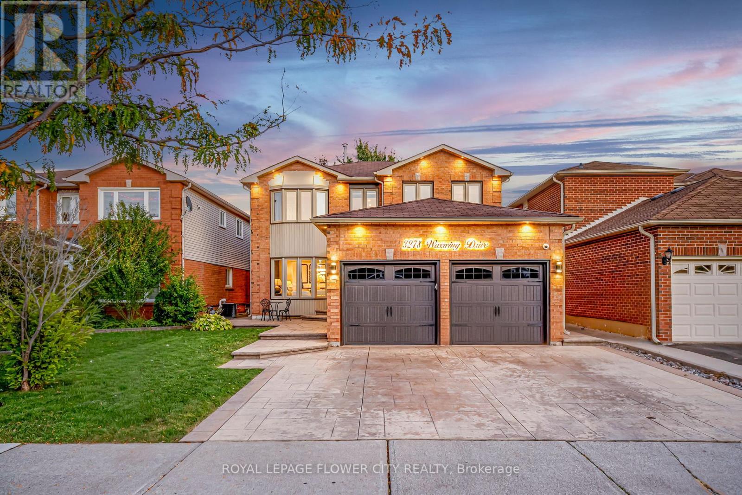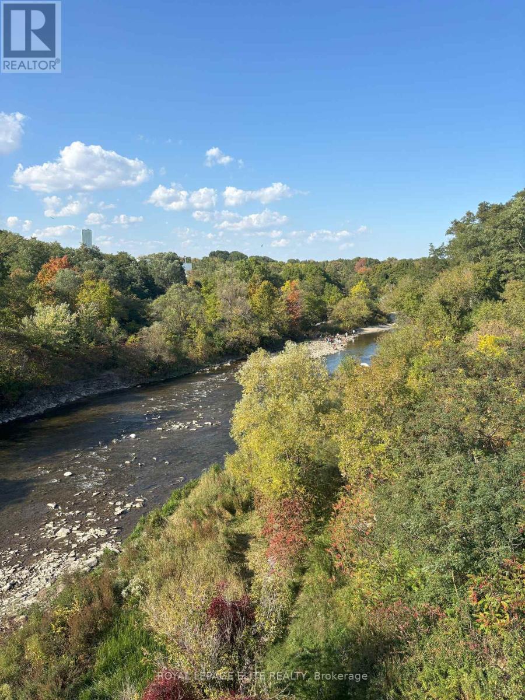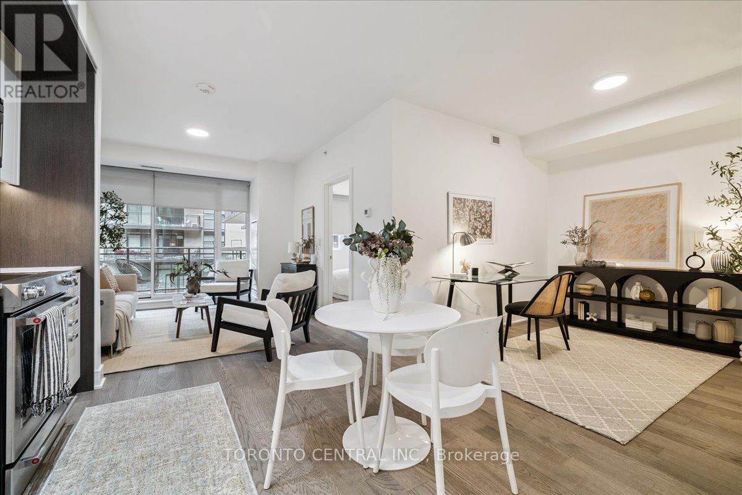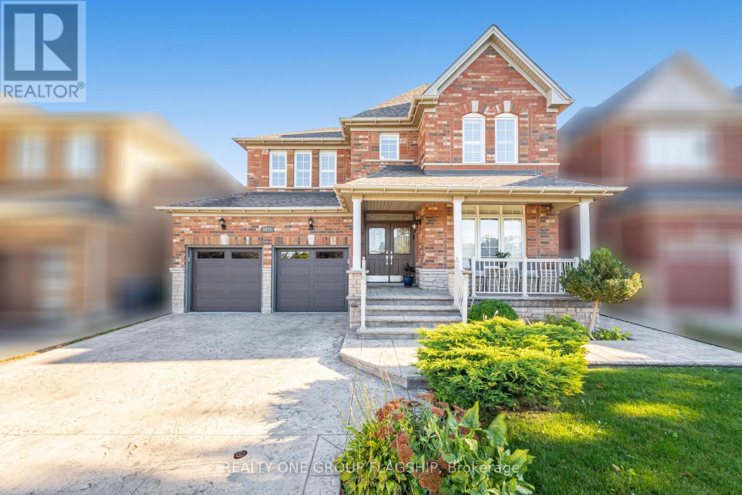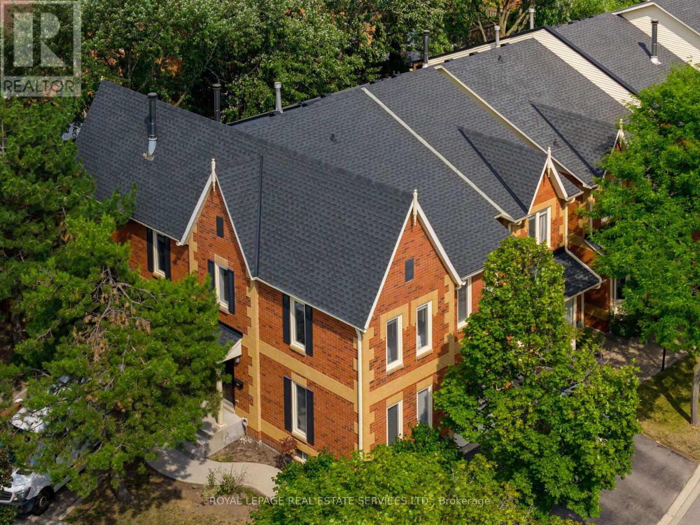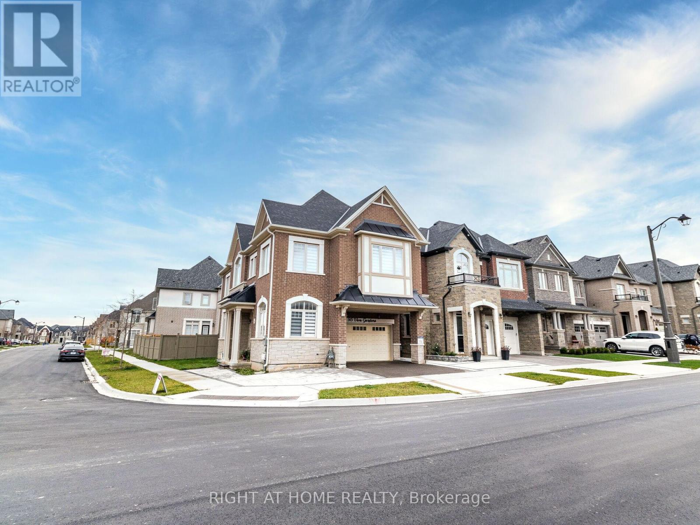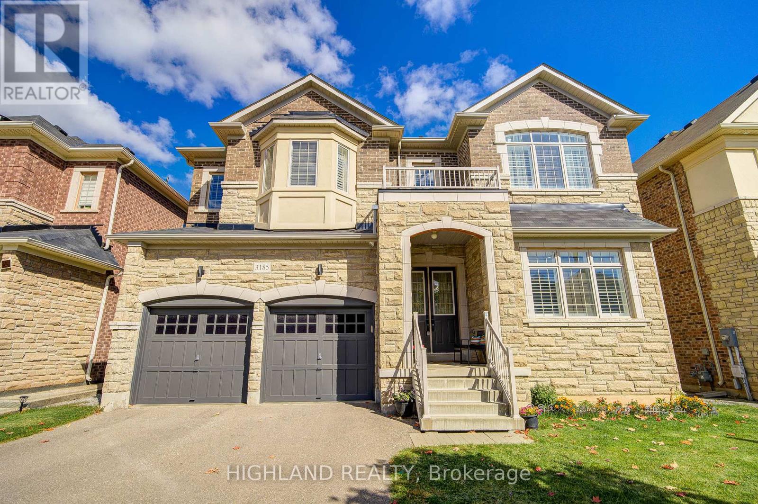- Houseful
- ON
- Mississauga
- Erin Mills
- 3500 Glen Erin Drive Unit 6
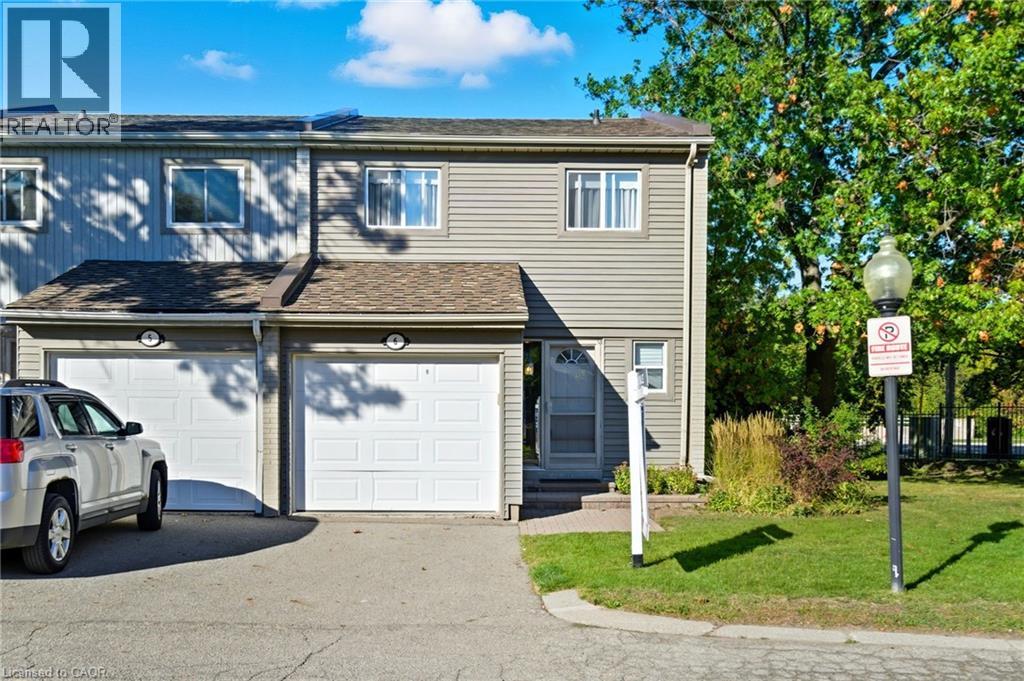
3500 Glen Erin Drive Unit 6
3500 Glen Erin Drive Unit 6
Highlights
Description
- Home value ($/Sqft)$589/Sqft
- Time on Housefulnew 10 hours
- Property typeSingle family
- Style2 level
- Neighbourhood
- Median school Score
- Mortgage payment
Welcome to this beautifully maintained end-unit townhouse in one of the city’s most desirable and convenient communities. Set within a well-managed complex featuring a sparkling pool and full exterior maintenance, this home offers a truly worry-free lifestyle where you can simply move in and enjoy. Step inside to find a bright, updated kitchen, new flooring on the main level, and a spacious layout perfect for both relaxing and entertaining. Upstairs, you’ll find three very generous-sized bedrooms, providing plenty of space for the whole family. The fully finished walkout basement opens directly to your own private backyard, ideal for summer barbecues or quiet mornings with a coffee. Located in a prime central location, this home puts you close to everything — whether you’re catching the GO Train downtown, hopping on the highway, or exploring the nearby shops, parks, and restaurants. Don’t be TOO LATE*! *REG TM. RSA. (id:63267)
Home overview
- Cooling Central air conditioning
- Heat source Natural gas
- Heat type Forced air
- Has pool (y/n) Yes
- Sewer/ septic Municipal sewage system
- # total stories 2
- # parking spaces 2
- Has garage (y/n) Yes
- # full baths 1
- # half baths 1
- # total bathrooms 2.0
- # of above grade bedrooms 3
- Subdivision 0080 - erin mills
- Lot size (acres) 0.0
- Building size 1188
- Listing # 40778068
- Property sub type Single family residence
- Status Active
- Bathroom (# of pieces - 4) Measurements not available
Level: 2nd - Bedroom 2.921m X 4.064m
Level: 2nd - Primary bedroom 3.378m X 2.946m
Level: 2nd - Bedroom 2.667m X 4.064m
Level: 2nd - Recreational room 5.842m X 4.42m
Level: Basement - Living room 2.921m X 4.75m
Level: Main - Kitchen 2.794m X 3.277m
Level: Main - Dining room 2.794m X 2.819m
Level: Main - Bathroom (# of pieces - 2) Measurements not available
Level: Main
- Listing source url Https://www.realtor.ca/real-estate/28974648/3500-glen-erin-drive-unit-6-mississauga
- Listing type identifier Idx

$-1,347
/ Month

