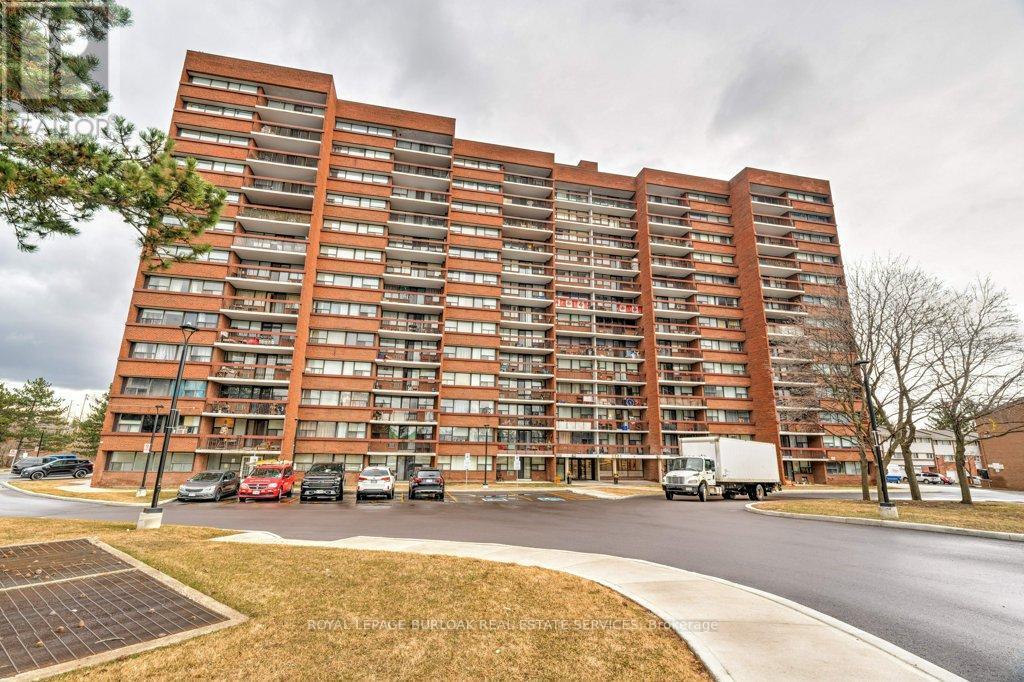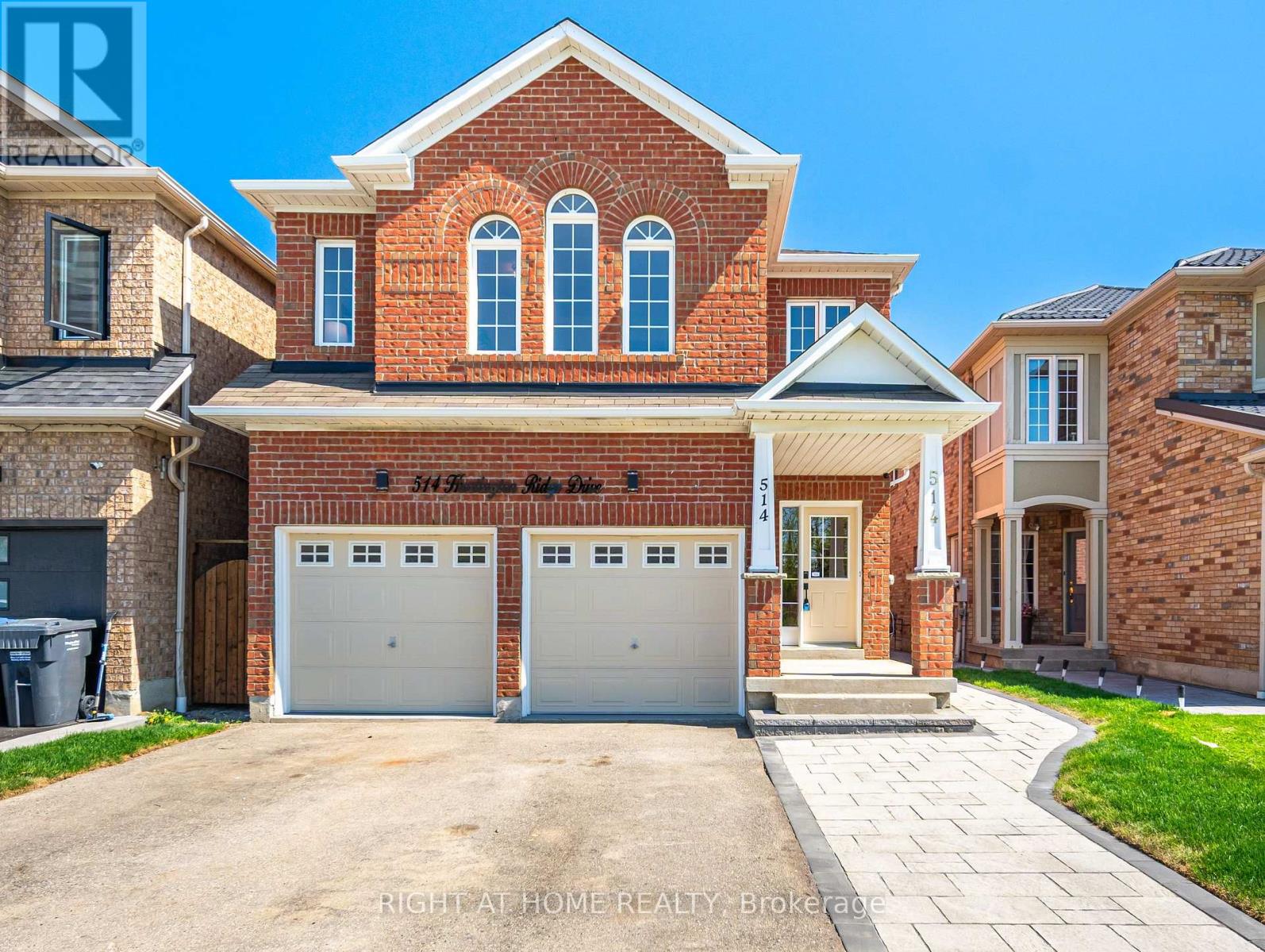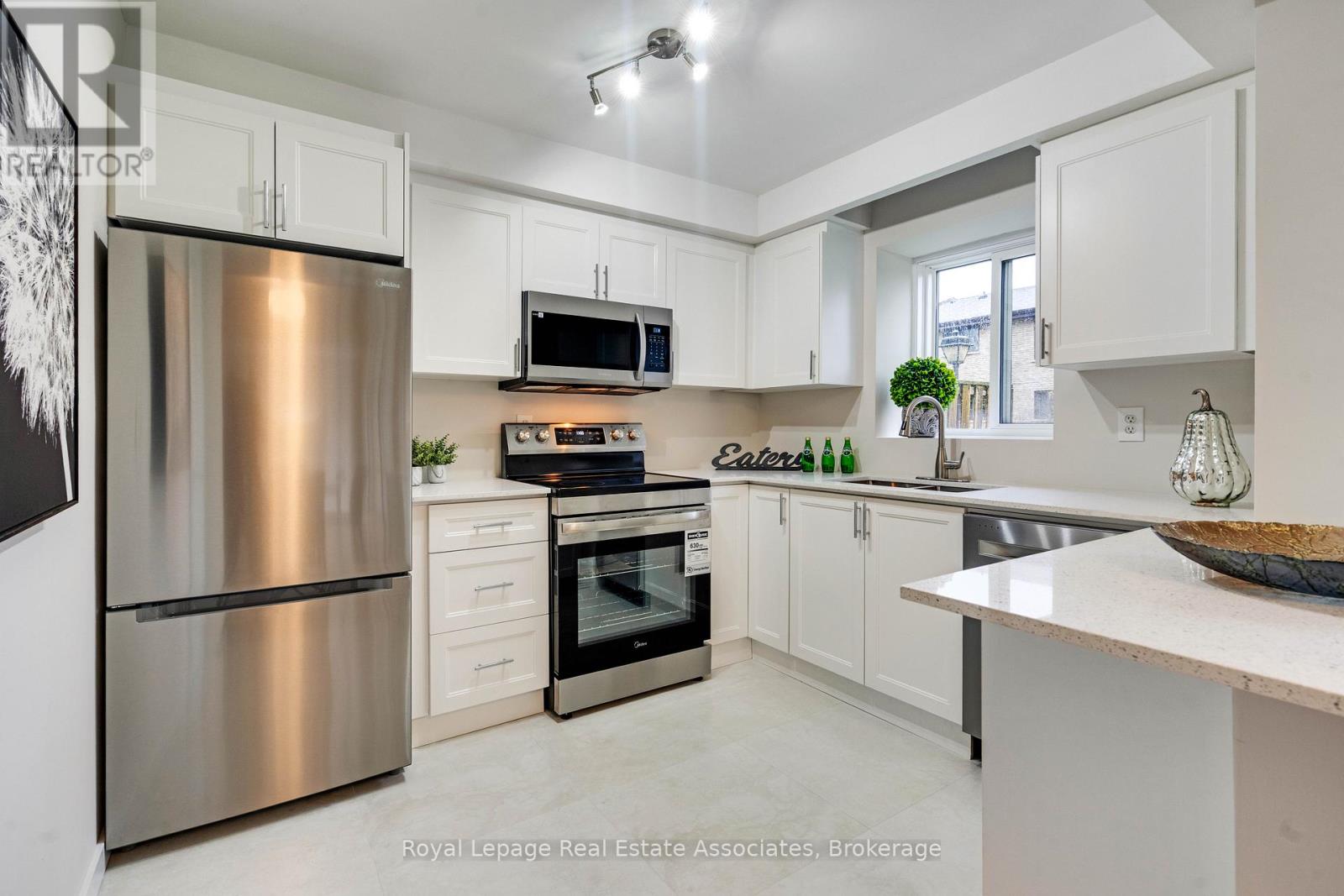- Houseful
- ON
- Mississauga
- Erin Mills
- 1009 3501 Glen Erin Dr

Highlights
Description
- Time on Houseful39 days
- Property typeSingle family
- Neighbourhood
- Median school Score
- Mortgage payment
Charming 2-Bedroom Corner Condo with Stunning North-Facing Views! Welcome to this beautifully updated 2-bedroom, 1-bathroom condo, offering 800 sq. ft. of bright and inviting living space. As a corner unit, natural light floods the home, while the stunning north-facing views provide a peaceful backdrop. Enjoy modern finishes throughout, a functional open-concept layout, and ample storage space. This well-maintained building includes all utilities in the monthly fees for stress-free living. Additional perks include 1 underground parking spot and a locker for extra convenience. Ideally located in the Erin Mills community of south-central Mississauga, close to transit, shopping, and dining, this move-in-ready home is perfect for first-time buyers, downsizers, or investors. (id:63267)
Home overview
- Heat source Electric
- Heat type Baseboard heaters
- # parking spaces 1
- Has garage (y/n) Yes
- # full baths 1
- # total bathrooms 1.0
- # of above grade bedrooms 2
- Community features Pet restrictions, community centre
- Subdivision Erin mills
- View City view
- Lot desc Landscaped, lawn sprinkler
- Lot size (acres) 0.0
- Listing # W12398380
- Property sub type Single family residence
- Status Active
- Living room 2.98m X 5.9m
Level: Flat - Dining room 2.47m X 2.91m
Level: Flat - Primary bedroom 3.08m X 3.59m
Level: Flat - Kitchen 2.22m X 2.76m
Level: Flat - Bedroom 2.41m X 3.6m
Level: Flat
- Listing source url Https://www.realtor.ca/real-estate/28851399/1009-3501-glen-erin-drive-mississauga-erin-mills-erin-mills
- Listing type identifier Idx

$-153
/ Month












