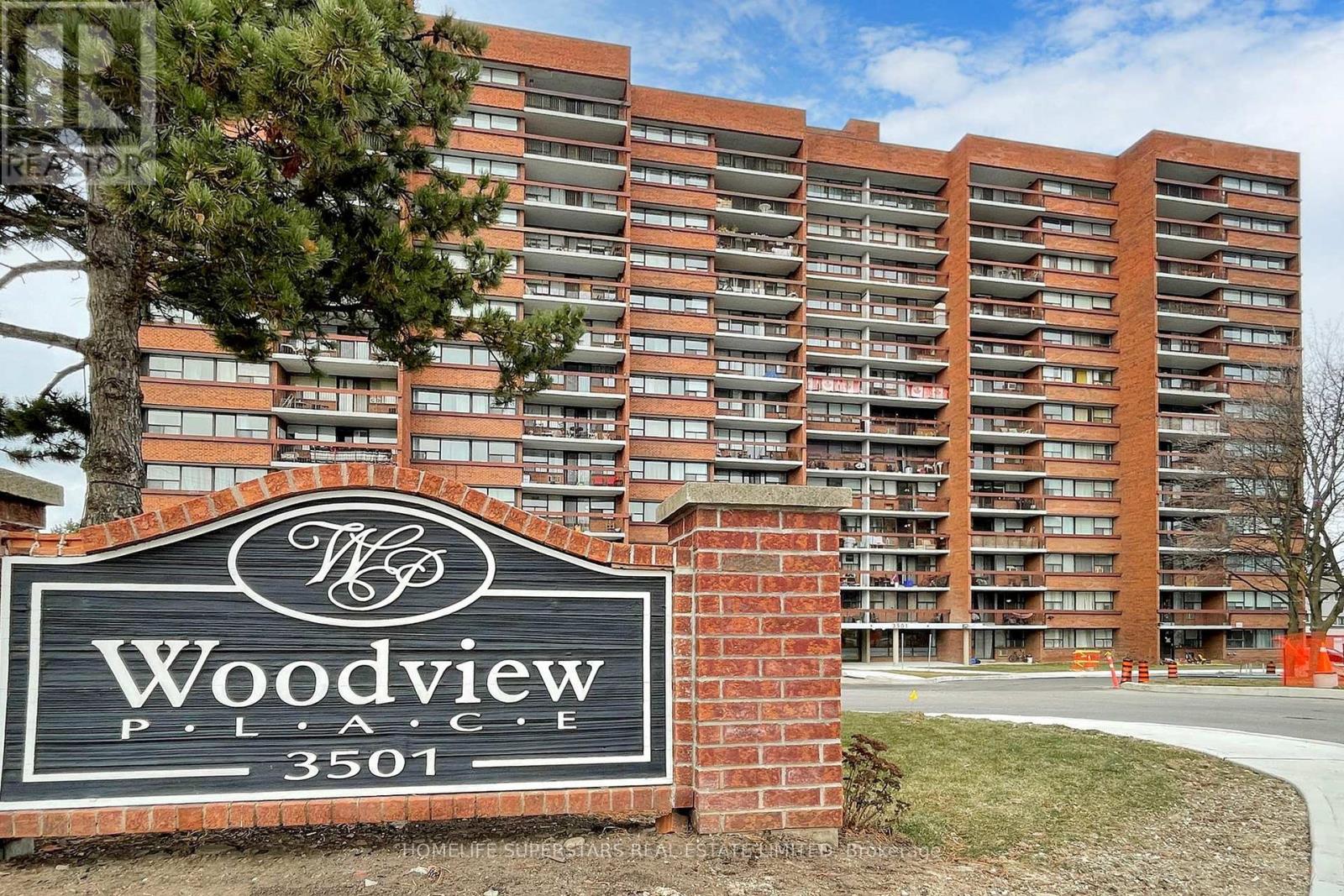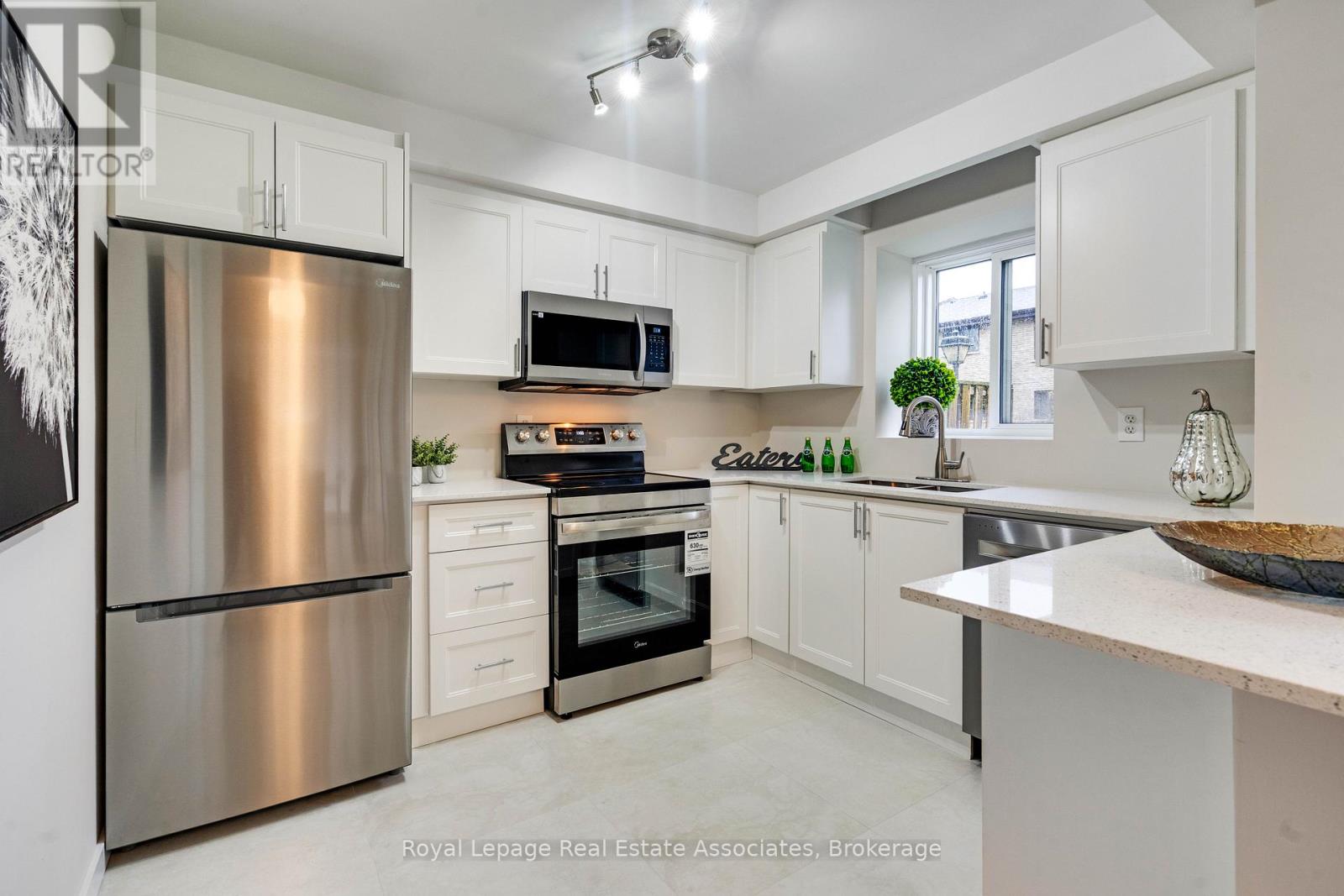- Houseful
- ON
- Mississauga
- Erin Mills
- 605 3501 Glen Erin Dr W

Highlights
Description
- Time on Houseful27 days
- Property typeSingle family
- Neighbourhood
- Median school Score
- Mortgage payment
Beautiful 2-bedroom condo apartment with an enclosed balcony located in the city of Mississauga. The property is in a great location, close to all amenities such as plazas, banks, schools, public transit, college/university campuses, and Highway 403. The open-concept living area offers a clear view from the front. There is no carpet in the unit, and it features nice laminate floors. The primary bedroom includes a spacious walk-in closet, and the large private balcony overlooks the front view. This unit comes with a full-size washer in addition to the common area laundry. It includes 1 underground parking space and a dedicated locker. The condo fees cover heat, hydro, air conditioning, and amenities such as a fitness center and party room, all at no additional cost. Visitor parking is available in front of the building. The recent renovations include updates to the underground parking, elevators, hallways, and stairwells. Come view this property; you will love it. (id:63267)
Home overview
- Heat source Electric
- Heat type Baseboard heaters
- # parking spaces 1
- Has garage (y/n) Yes
- # full baths 1
- # total bathrooms 1.0
- # of above grade bedrooms 2
- Flooring Laminate, ceramic
- Community features Pet restrictions, school bus
- Subdivision Erin mills
- View View
- Lot size (acres) 0.0
- Listing # W12296474
- Property sub type Single family residence
- Status Active
- Kitchen 3.35m X 2.13m
Level: Flat - Primary bedroom 4.57m X 3.75m
Level: Flat - Bedroom 3.35m X 2.44m
Level: Flat - Living room 3.35m X 2.13m
Level: Flat - Laundry 1.9m X 1.3m
Level: Flat - Eating area 2.74m X 2.44m
Level: Flat
- Listing source url Https://www.realtor.ca/real-estate/28630431/605-3501-glen-erin-drive-w-mississauga-erin-mills-erin-mills
- Listing type identifier Idx

$-240
/ Month












