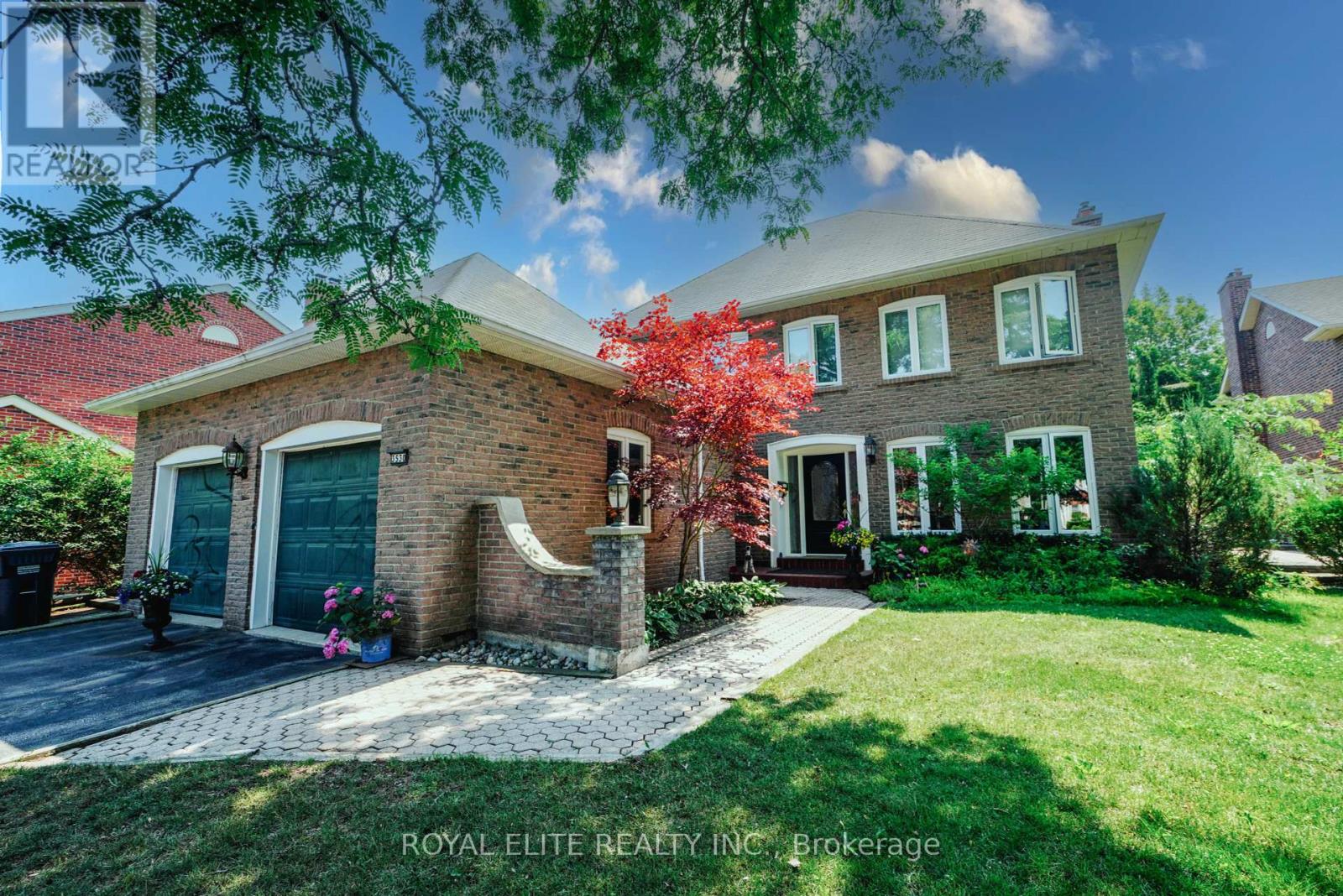- Houseful
- ON
- Mississauga
- Erin Mills
- 3530 Kingbird Ct

Highlights
This home is
96%
Time on Houseful
46 Days
School rated
7.2/10
Mississauga
9.14%
Description
- Time on Houseful46 days
- Property typeSingle family
- Neighbourhood
- Median school Score
- Mortgage payment
Stunning 4-Bedroom, 4-Bathroom Home Located In Highly Desired Neighourhood! Steps away from the Prestigious University of Toronto - Mississauga Campus. Bright & Spacious Sunken Room with Skylight .Ensuite Primebdrm with Walkin Closet.Custom Kitchen with Huge Center Island Elegantly Appointed With Granite, equip with Highend Ss Appl. Center Hall Plan Offers Traditional Layout With Dining, Living & Family Rooms With Massive Bonus Great Room Addition Boasting Hardwoods .Custom home bar in the basement w Sink.Backyard Oasis With Inground Pool, Large Patio & Western Exposure. Steps To Transit & Major Hwys, Close To Schools, Shopping, Restaurants, Trails. (id:63267)
Home overview
Amenities / Utilities
- Cooling Central air conditioning
- Heat source Natural gas
- Heat type Forced air
- Has pool (y/n) Yes
- Sewer/ septic Sanitary sewer
Exterior
- # total stories 2
- # parking spaces 6
- Has garage (y/n) Yes
Interior
- # full baths 3
- # half baths 1
- # total bathrooms 4.0
- # of above grade bedrooms 4
- Flooring Hardwood
Location
- Subdivision Erin mills
Overview
- Lot size (acres) 0.0
- Listing # W12379629
- Property sub type Single family residence
- Status Active
Rooms Information
metric
- 3rd bedroom 4.21m X 3.74m
Level: 2nd - Primary bedroom 5.49m X 3.88m
Level: 2nd - 2nd bedroom 4.36m X 3.78m
Level: 2nd - 4th bedroom 3.9m X 3.9m
Level: 2nd - Recreational room / games room 11.06m X 5.09m
Level: Basement - Games room 5.37m X 4.17m
Level: Basement - Laundry 3.58m X 3.27m
Level: Basement - Living room 5.58m X 3.78m
Level: Main - Great room 5.41m X 4.86m
Level: Main - Family room 4.76m X 4.21m
Level: Main - Kitchen 6.42m X 5.25m
Level: Main - Dining room 4.21m X 3.9m
Level: Main
SOA_HOUSEKEEPING_ATTRS
- Listing source url Https://www.realtor.ca/real-estate/28811206/3530-kingbird-court-mississauga-erin-mills-erin-mills
- Listing type identifier Idx
The Home Overview listing data and Property Description above are provided by the Canadian Real Estate Association (CREA). All other information is provided by Houseful and its affiliates.

Lock your rate with RBC pre-approval
Mortgage rate is for illustrative purposes only. Please check RBC.com/mortgages for the current mortgage rates
$-5,493
/ Month25 Years fixed, 20% down payment, % interest
$
$
$
%
$
%

Schedule a viewing
No obligation or purchase necessary, cancel at any time












