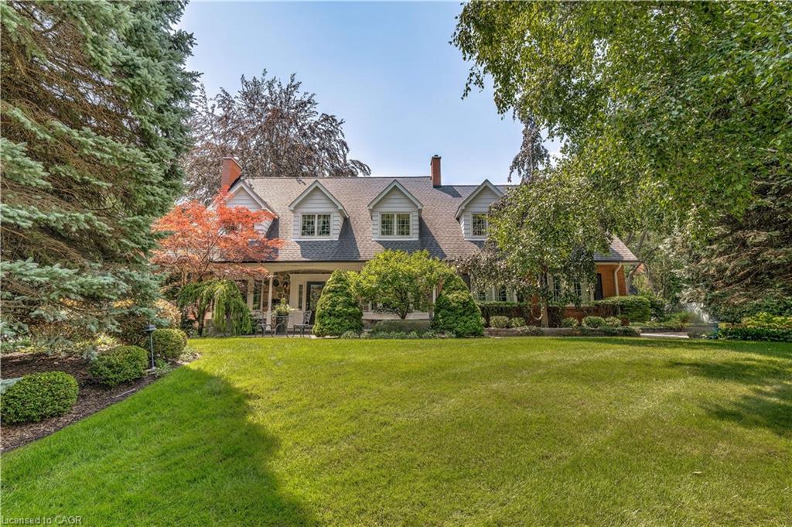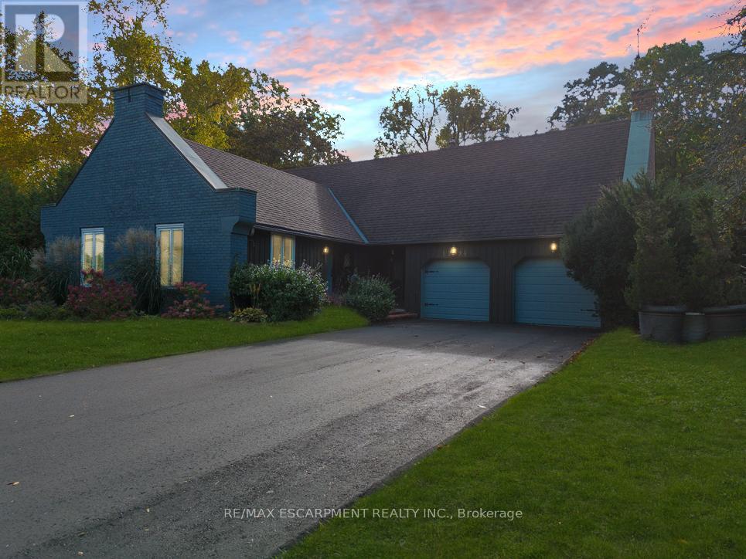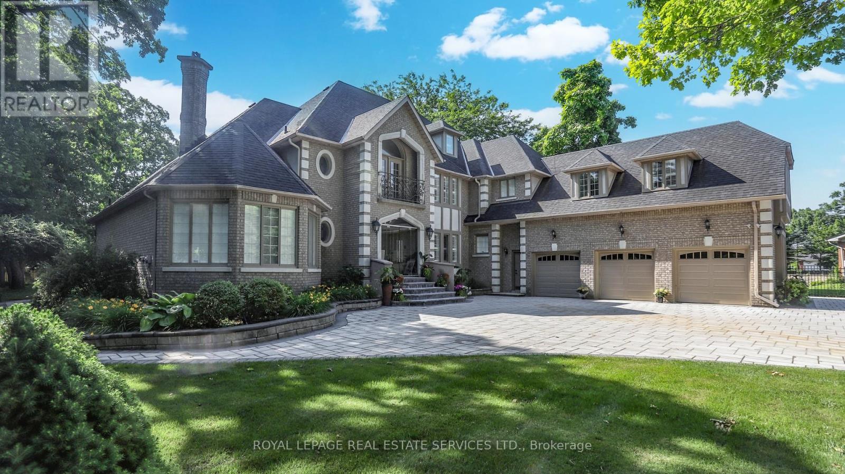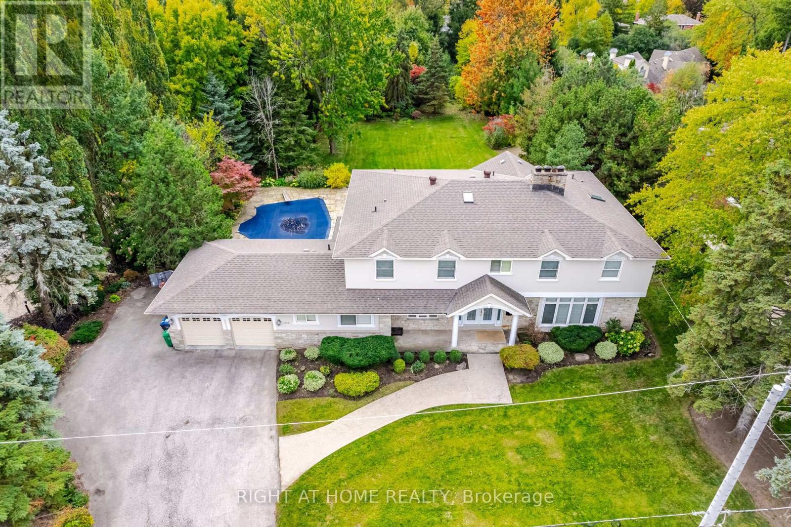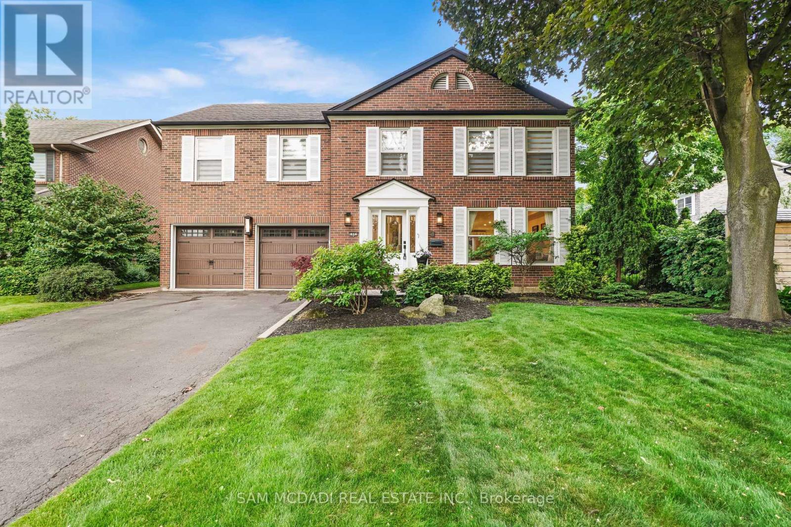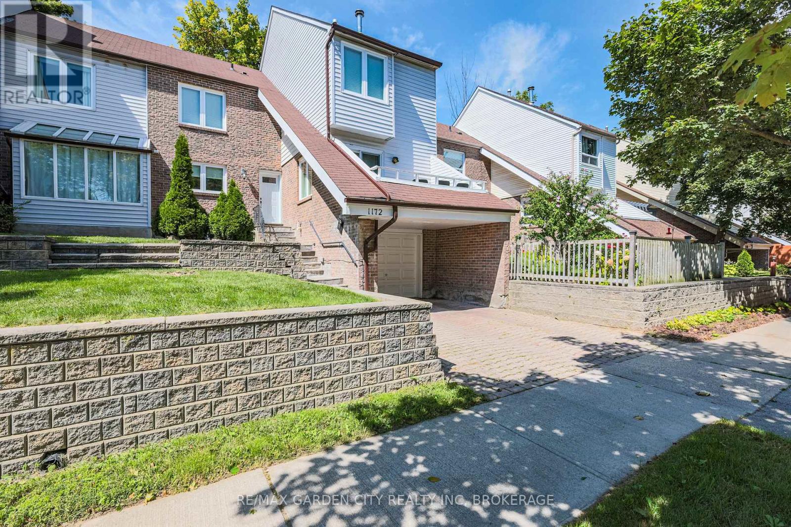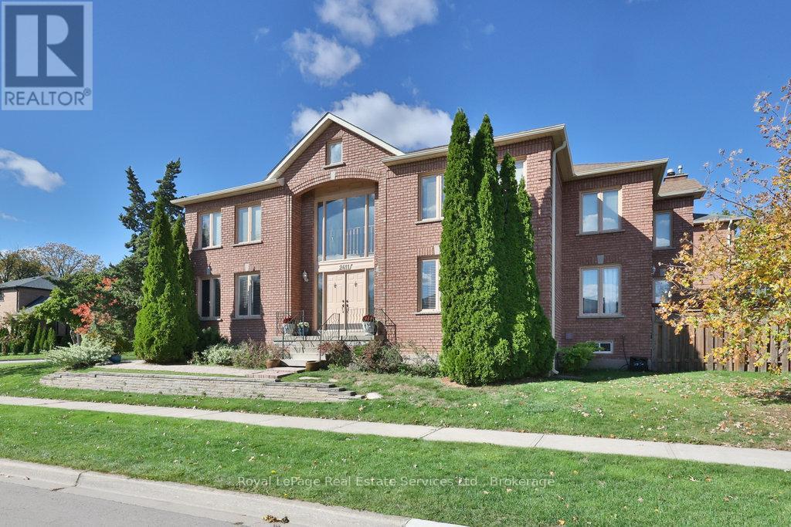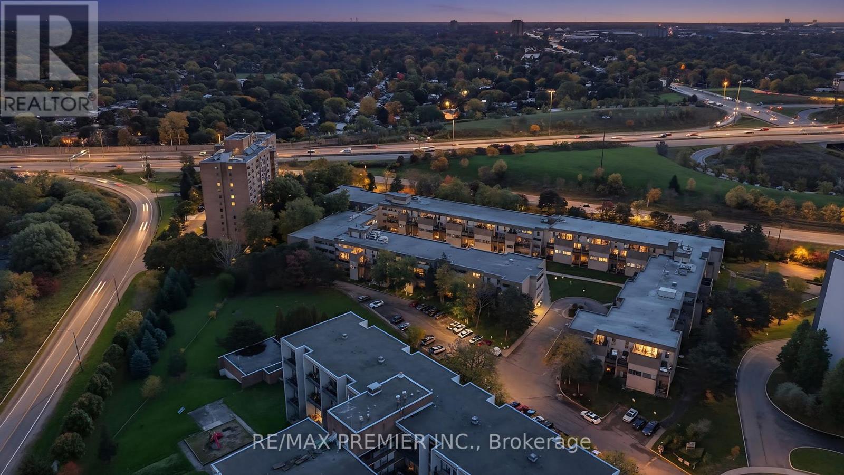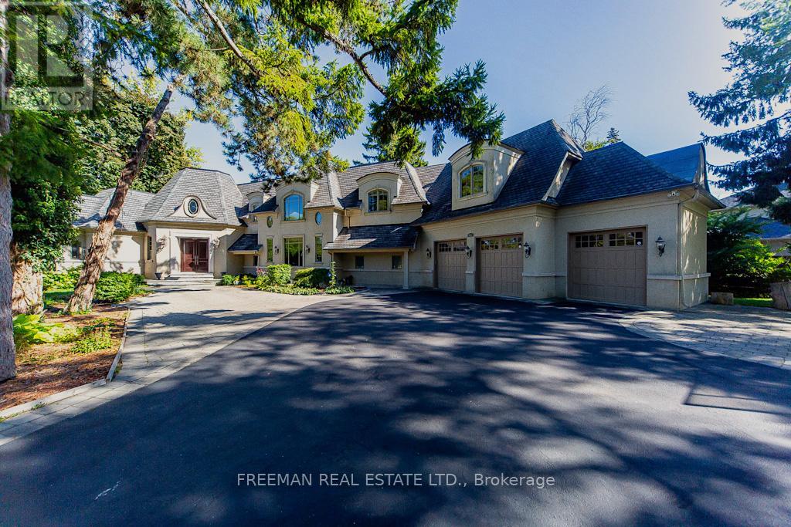- Houseful
- ON
- Mississauga
- Clarkson
- 354 Country Club Cres
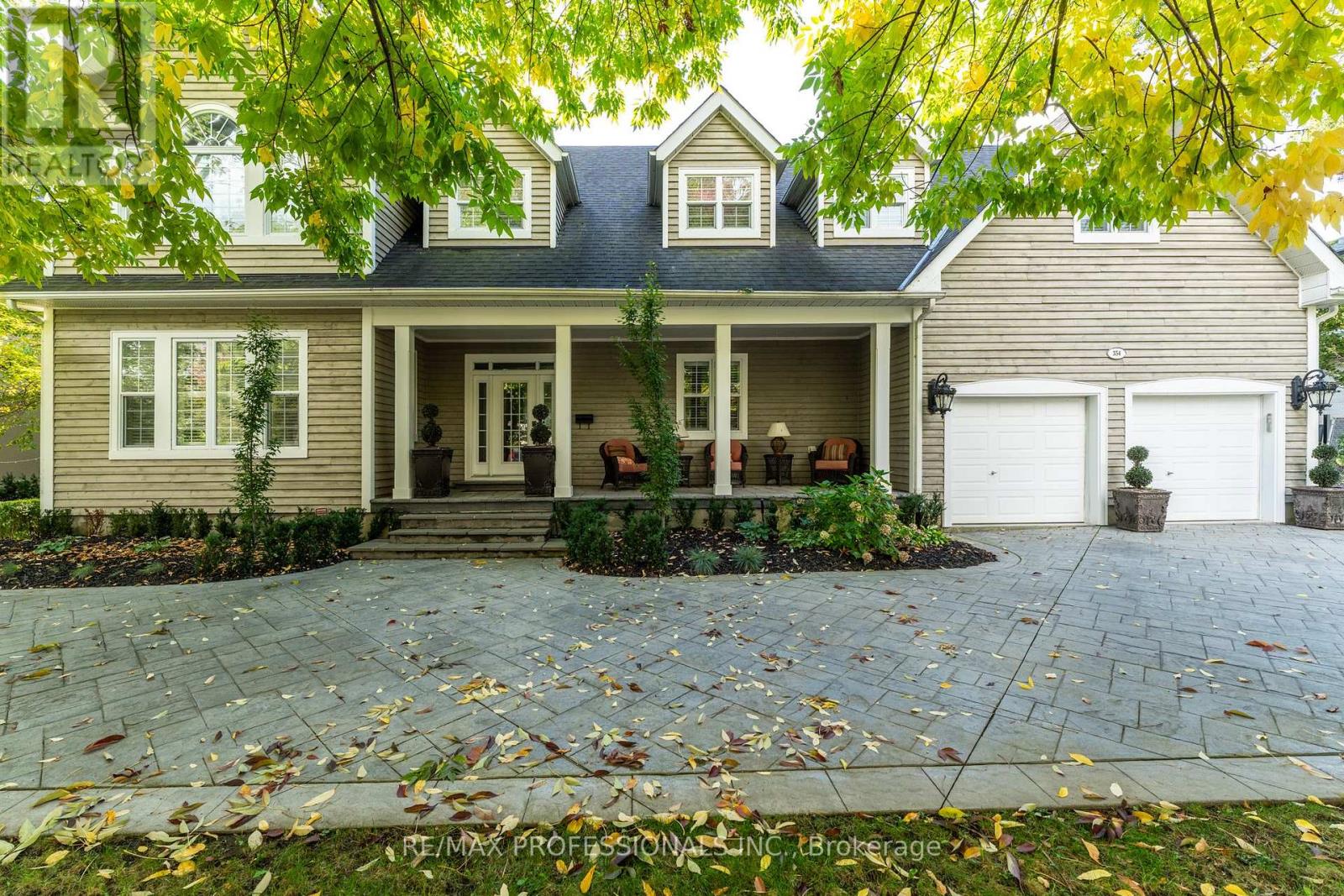
Highlights
Description
- Time on Housefulnew 4 hours
- Property typeSingle family
- Neighbourhood
- Median school Score
- Mortgage payment
Beautiful Home In The Exclusive and Prestigious Rattray Marsh Neighbourhood. It's all about the location and luxury living. Enjoy your morning coffee, on your front porch with quiet and peaceful views of the lake. Immerse in Serene and natural beauty, just steps from beaches, mature trees, trails and parks. This Home offers 6000 sqft of living space including a fully finished lower basement. Main floor study at front door perfect for work at home projects and client appointments. Spacious bedrooms and massive primary bedroom with ensuite bath for retreat and relaxation. Open Concept Kitchen to Great Room with Vaulted Ceilings, offers space for intimate family gatherings, as well as large scale entertaining. Built to Create memories with friends and family. (id:63267)
Home overview
- Cooling Central air conditioning
- Heat source Natural gas
- Heat type Forced air
- Sewer/ septic Sanitary sewer
- # total stories 2
- # parking spaces 7
- Has garage (y/n) Yes
- # full baths 4
- # half baths 1
- # total bathrooms 5.0
- # of above grade bedrooms 4
- Subdivision Clarkson
- Directions 1770326
- Lot size (acres) 0.0
- Listing # W12477092
- Property sub type Single family residence
- Status Active
- 4th bedroom 7.62m X 3.73m
Level: 2nd - 2nd bedroom 6.86m X 3.58m
Level: 2nd - Primary bedroom 7.16m X 4.57m
Level: 2nd - 3rd bedroom 6.86m X 3.58m
Level: 2nd - Recreational room / games room 6.63m X 4.57m
Level: Basement - 5th bedroom 4.14m X 4.26m
Level: Basement - Living room 5.87m X 4.57m
Level: Ground - Family room 5.87m X 8.83m
Level: Ground - Study 3.96m X 4.8m
Level: Ground - Dining room 5.41m X 4.57m
Level: Ground - Kitchen 4.42m X 3.66m
Level: Ground - Laundry 4.88m X 2.44m
Level: Ground
- Listing source url Https://www.realtor.ca/real-estate/29021524/354-country-club-crescent-mississauga-clarkson-clarkson
- Listing type identifier Idx

$-14,101
/ Month

