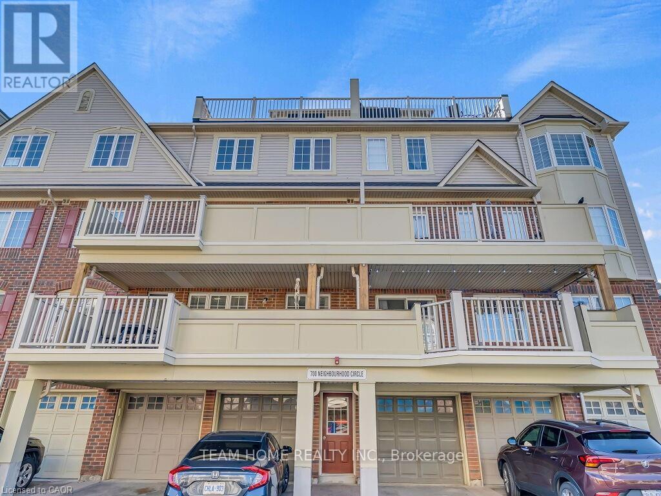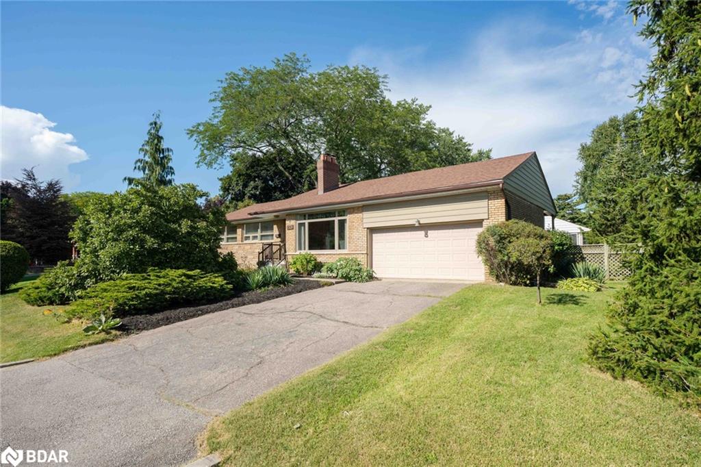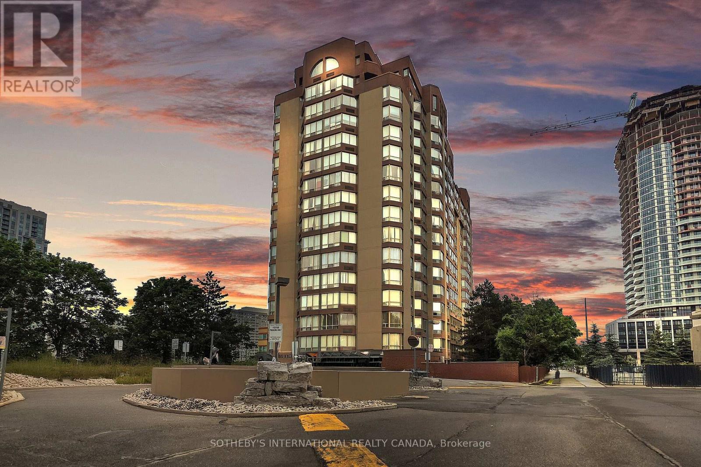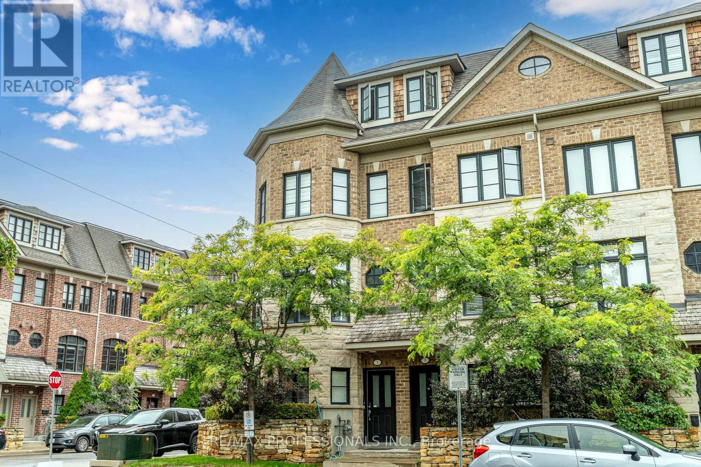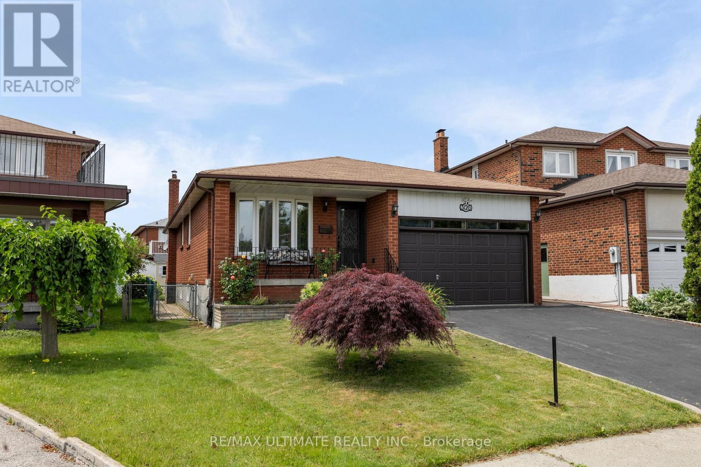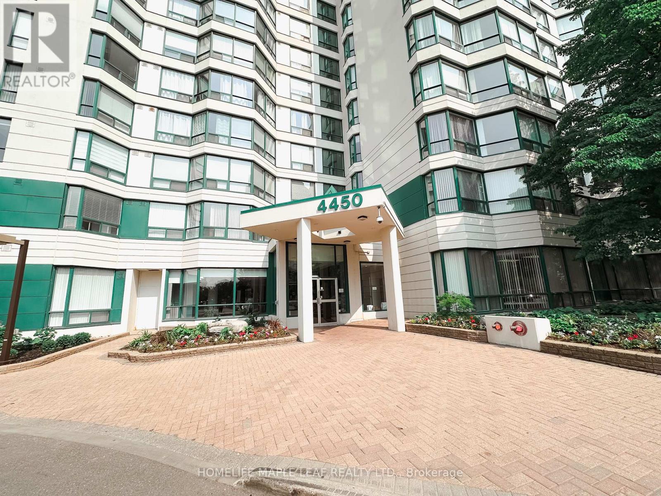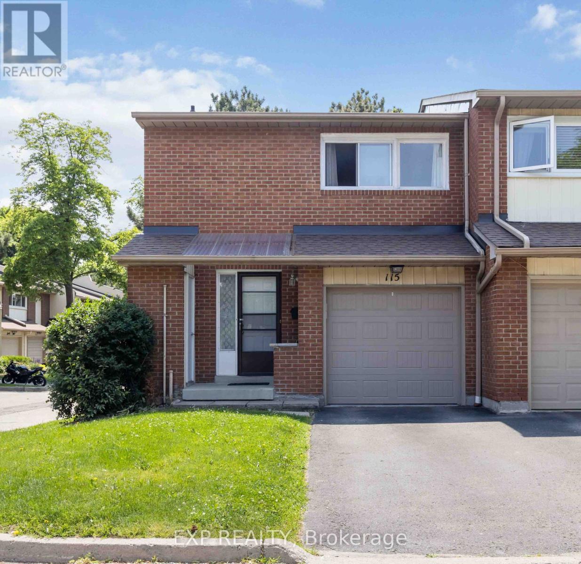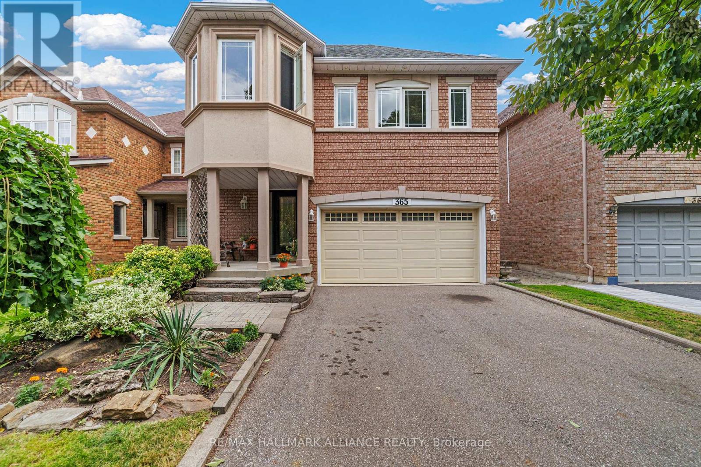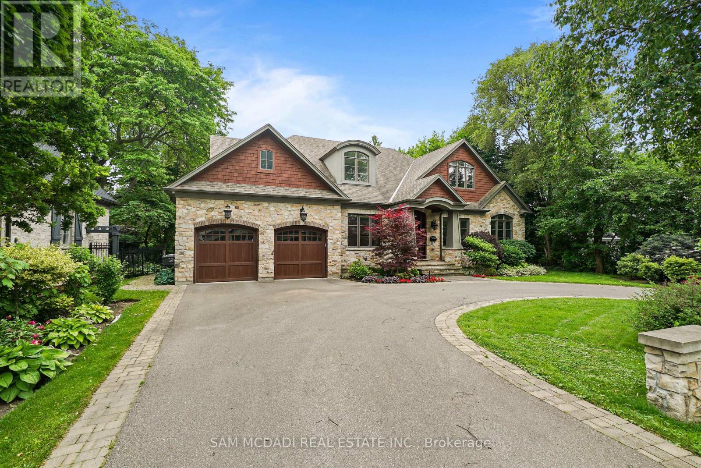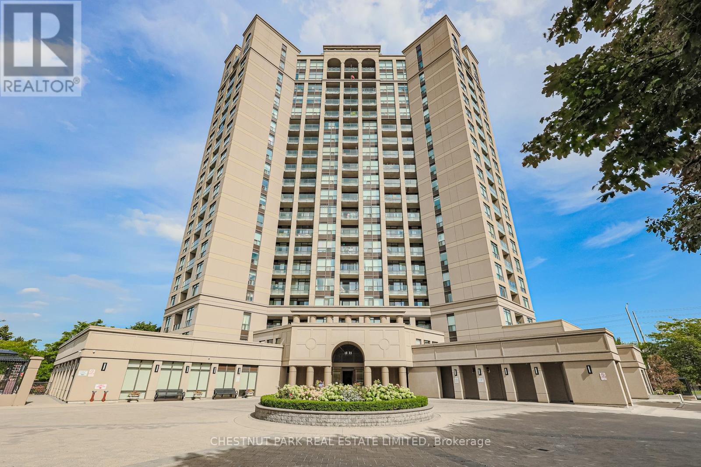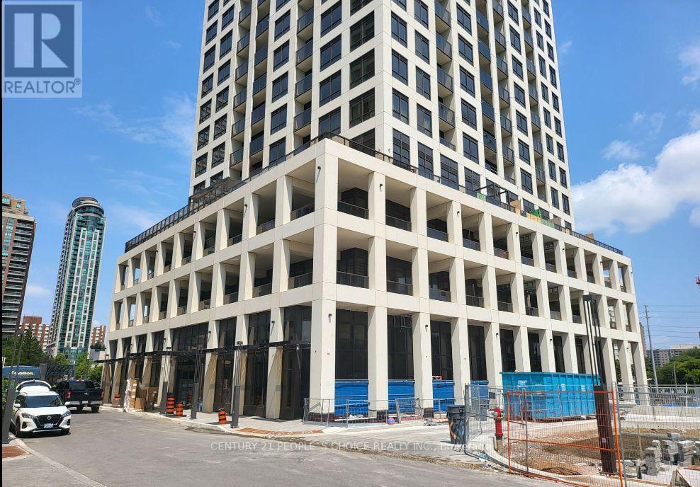- Houseful
- ON
- Mississauga
- Applewood
- 3545 Twinmaple Dr
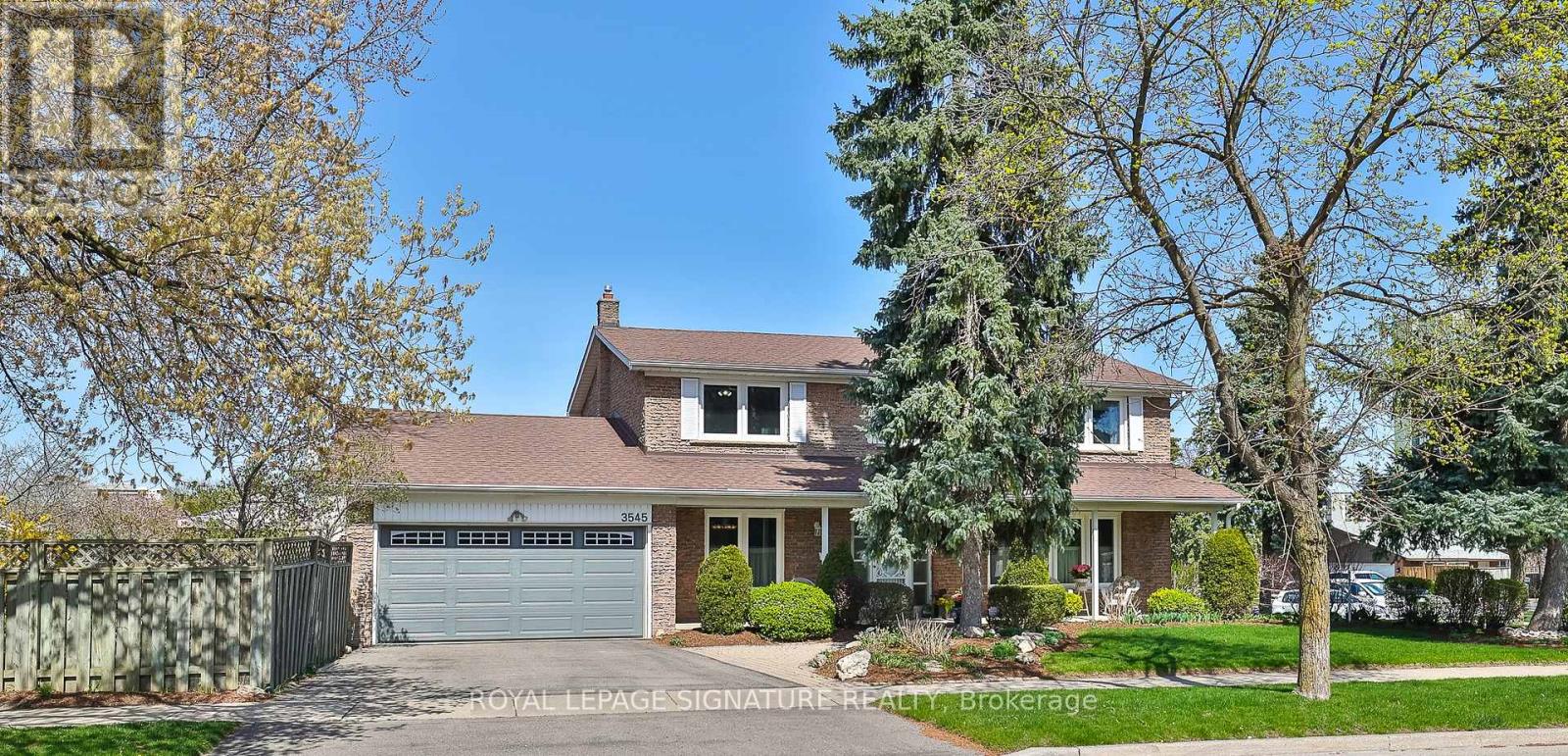
Highlights
Description
- Time on Houseful18 days
- Property typeSingle family
- Neighbourhood
- Median school Score
- Mortgage payment
APPLEWOOD HILLS. Incredible Home & Location. Unique Centre Hall Plan, 2850 Sq. Ft. Finished. Two Storey Style. 63 x 127 Pool Sized Lot. 4 + 1 Bedrooms, 4 Baths, Central Vacuum, Updated Kitchen & Baths, Hardwood Throughout, Eat-in Kitchen With Sliding Doors to Deck(Gazebo)and Garden, Built-in Gas Bar-B-Q, Inside Kitchen Access door to Garage , Family Room with F/p, Separate Living/Dining Rooms UPDATES: Heat Pump Heating & Air Conditioning (2024), Roof (2024), Windows (2023), Power Garage Door (2024), R60 Insulation (2023), 40 Gallon Hot Water Tank (Owned-2023)Walk To Schools, Shopping & Applewood Hills Park. Min. to QEW,427, Gardiner, GO Train, Pearson Airport & CostcoBuilding Inspection (April 2025)Potential In Law Suite/Income Suite (See Attached Drawing) With Separate Entrance. Expansion Potential: 2 Bedrooms, Living Room, Mini Kitchen, 3 Piece Bath (id:63267)
Home overview
- Cooling Central air conditioning
- Heat source Natural gas
- Heat type Heat pump
- Sewer/ septic Sanitary sewer
- # total stories 2
- Fencing Fenced yard
- # parking spaces 4
- Has garage (y/n) Yes
- # full baths 3
- # half baths 1
- # total bathrooms 4.0
- # of above grade bedrooms 6
- Flooring Hardwood, ceramic, carpeted
- Has fireplace (y/n) Yes
- Community features Community centre
- Subdivision Applewood
- Lot size (acres) 0.0
- Listing # W12114465
- Property sub type Single family residence
- Status Active
- Primary bedroom 3.92m X 5.52m
Level: 2nd - 3rd bedroom 4.18m X 4m
Level: 2nd - Bathroom Measurements not available
Level: 2nd - 2nd bedroom 3.06m X 4m
Level: 2nd - 4th bedroom 3.09m X 4m
Level: 2nd - Bathroom Measurements not available
Level: 2nd - Bathroom Measurements not available
Level: Basement - 5th bedroom 3.16m X 3.45m
Level: Basement - Kitchen 2.41m X 3.38m
Level: Basement - Dining room 2.41m X 3.45m
Level: Basement - Living room 6.03m X 3.45m
Level: Basement - Bedroom 6.87m X 4.1m
Level: Basement - Utility 8.13m X 4.29m
Level: Basement - Living room 5.7m X 4.05m
Level: Ground - Laundry 1.31m X 2.38m
Level: Ground - Family room 5.7m X 3.96m
Level: Ground - Dining room 5.42m X 6.19m
Level: Ground - Kitchen 8.15m X 3.94m
Level: Ground
- Listing source url Https://www.realtor.ca/real-estate/28239198/3545-twinmaple-drive-mississauga-applewood-applewood
- Listing type identifier Idx

$-4,264
/ Month

