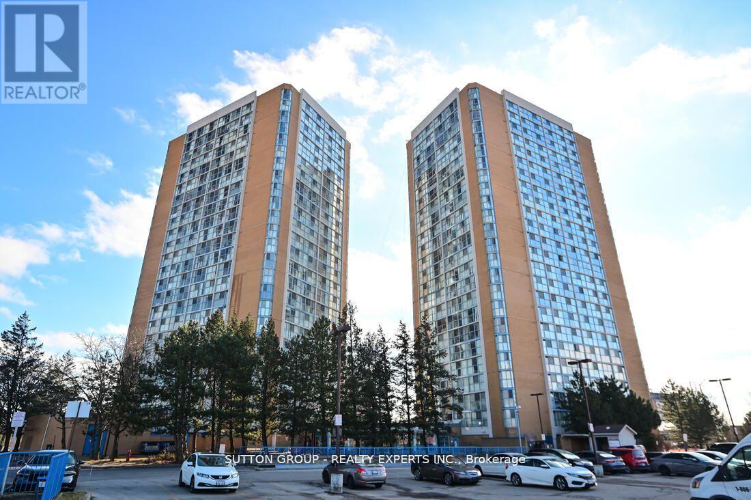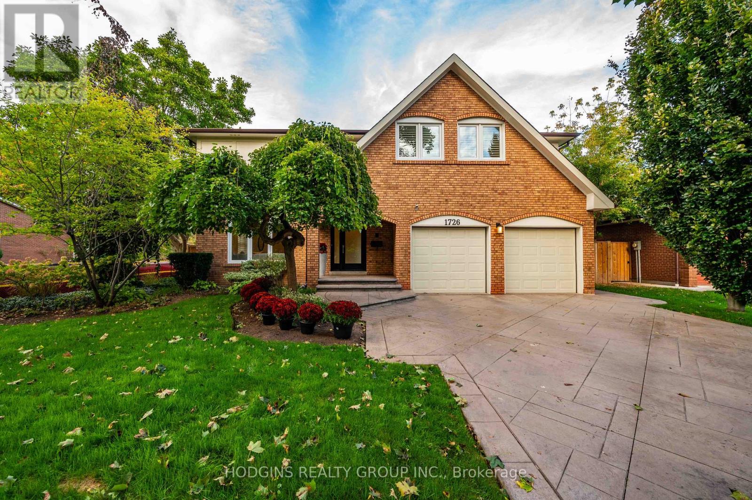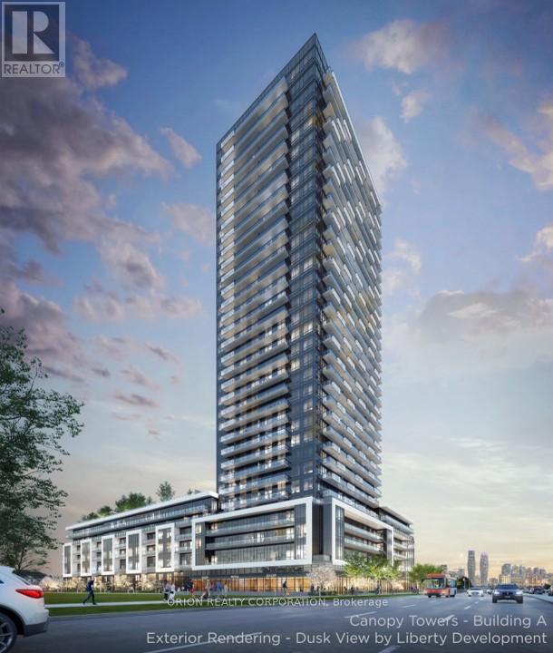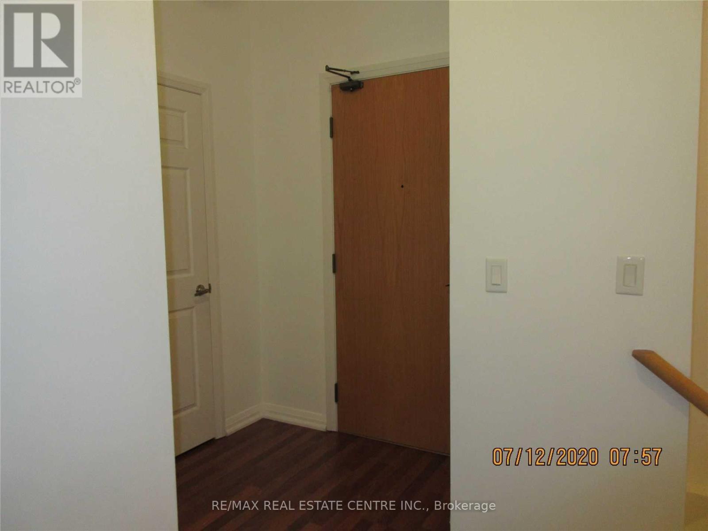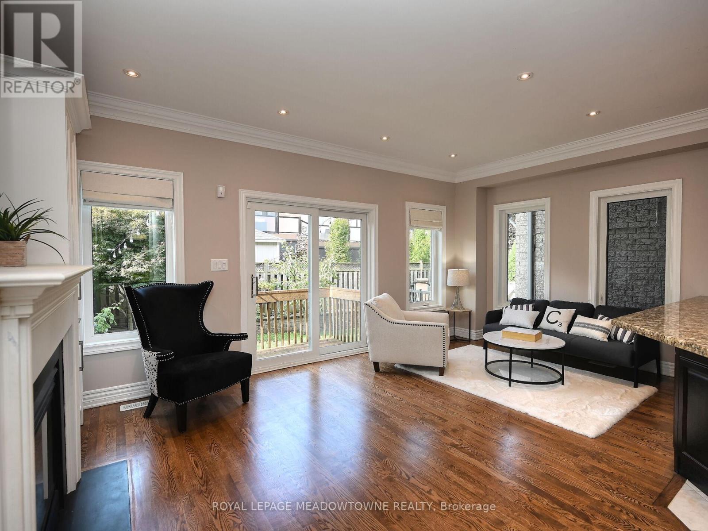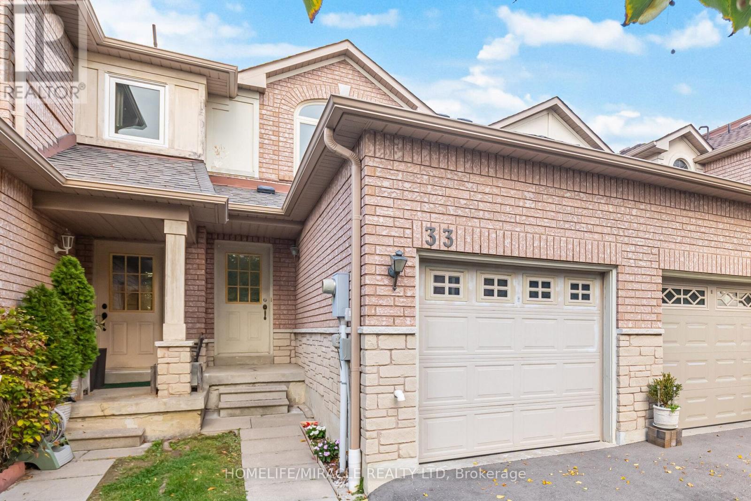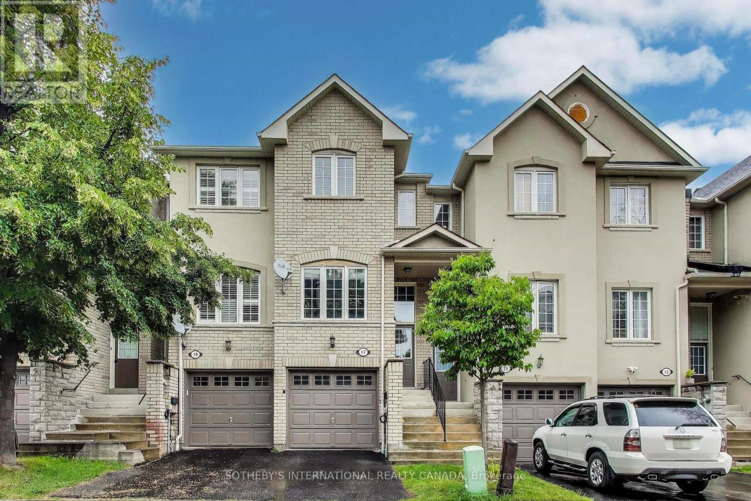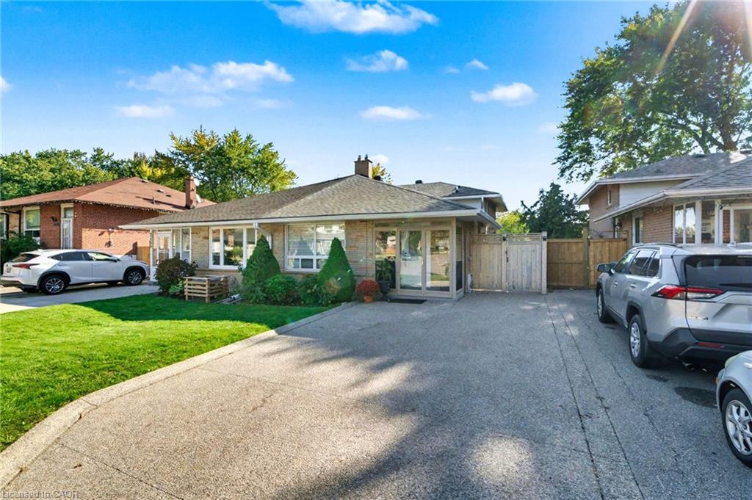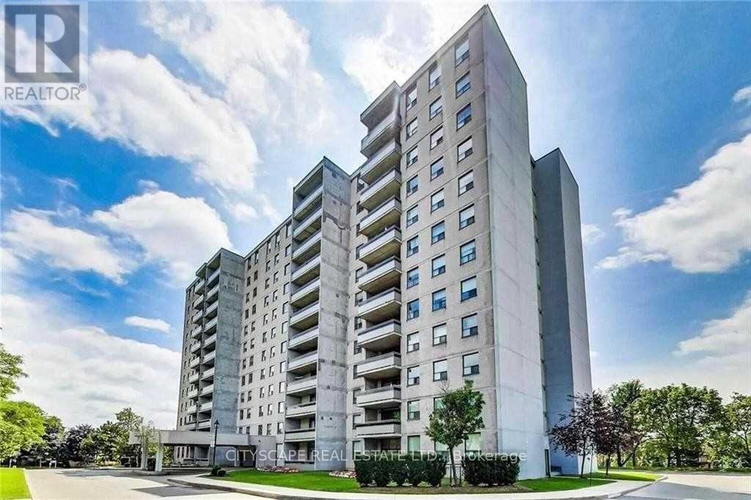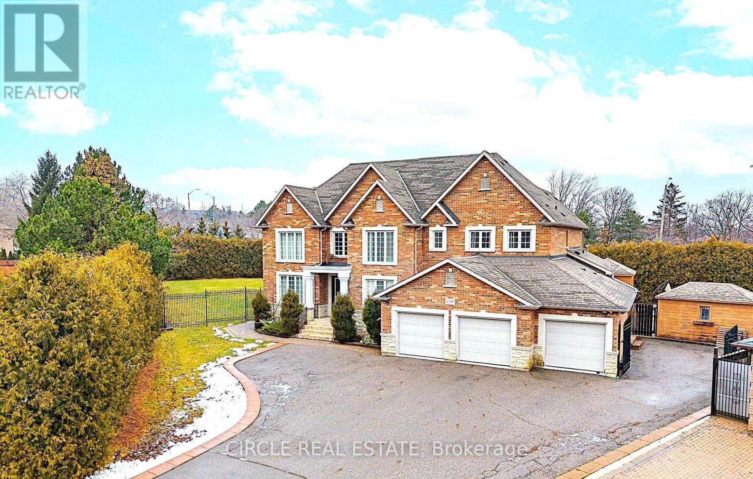- Houseful
- ON
- Mississauga
- Erin Mills
- 3555 Kingbird Ct
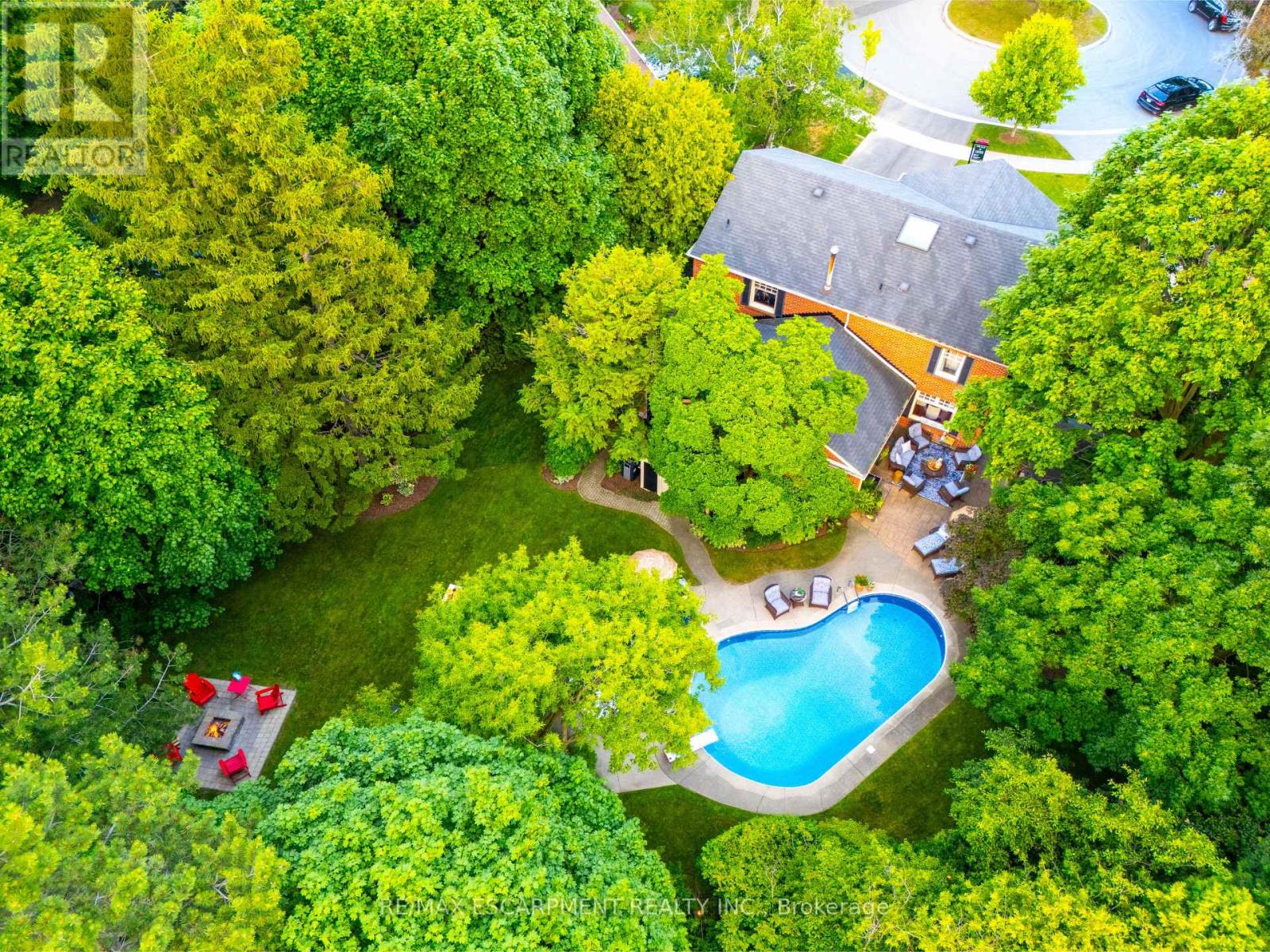
Highlights
Description
- Time on Houseful45 days
- Property typeSingle family
- Neighbourhood
- Median school Score
- Mortgage payment
Tucked into a prestigious cul-de-sac off Mississauga Road, this Kingbird beauty is the total package - inside and out. Nearly half an acre of fully turnkey living near UTM and top schools, this home delivers personality, privacy, and polish. The layout stuns: a moody formal living room, a picturesque dining space, a sun-soaked kitchen with servery, and a cozy family room with wood-burning fireplace. Watch movies in the media room or host unforgettable nights in your own old-world pub - complete with a second wood-burning fireplace. The sunroom is made for quiet mornings, while the backyard feels like your own Muskoka escape: pool, hot tub, firepit, multiple lounging zones, and space to run. Upstairs: a renovated primary suite with luxe bath and custom dressing room, 3 more bedrooms, and a sleek new 3-piece bath. Newer furnace, pool liner, landscaping, driveway & more. Steps to UTM, trails, shops, and schools. This home is a total vibe. (id:63267)
Home overview
- Cooling Central air conditioning
- Heat source Natural gas
- Heat type Forced air
- Has pool (y/n) Yes
- Sewer/ septic Sanitary sewer
- # total stories 2
- Fencing Fenced yard
- # parking spaces 7
- Has garage (y/n) Yes
- # full baths 3
- # half baths 1
- # total bathrooms 4.0
- # of above grade bedrooms 5
- Flooring Hardwood, tile
- Has fireplace (y/n) Yes
- Subdivision Erin mills
- Directions 1743890
- Lot desc Landscaped, lawn sprinkler
- Lot size (acres) 0.0
- Listing # W12381707
- Property sub type Single family residence
- Status Active
- 3rd bedroom 3.9m X 3.39m
Level: 2nd - Primary bedroom 5.7m X 3.65m
Level: 2nd - 2nd bedroom 3.94m X 4.48m
Level: 2nd - 4th bedroom 2.79m X 4.64m
Level: 2nd - Media room 3.47m X 3.84m
Level: Lower - Recreational room / games room 4.91m X 6.94m
Level: Lower - 5th bedroom 3.86m X 2.86m
Level: Lower - Bathroom 2.9m X 1.94m
Level: Lower - Laundry 3.36m X 2.15m
Level: Main - Kitchen 2.78m X 2.73m
Level: Main - Dining room 3.91m X 3.53m
Level: Main - Living room 3.91m X 5.49m
Level: Main - Family room 4.36m X 5.29m
Level: Main - Sunroom 3.91m X 4.22m
Level: Main
- Listing source url Https://www.realtor.ca/real-estate/28815725/3555-kingbird-court-mississauga-erin-mills-erin-mills
- Listing type identifier Idx

$-5,731
/ Month



