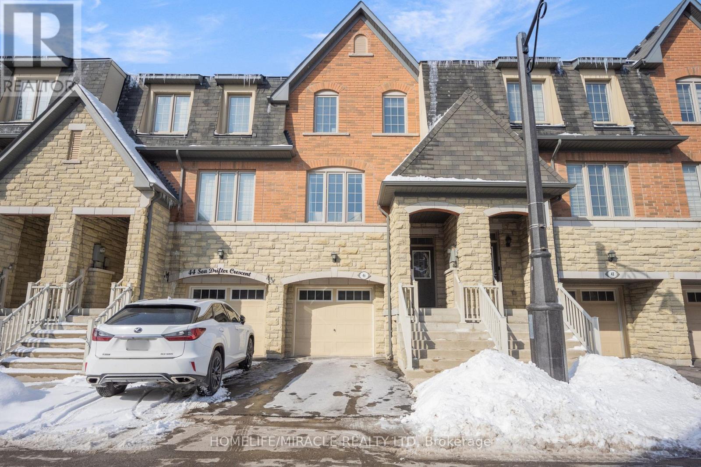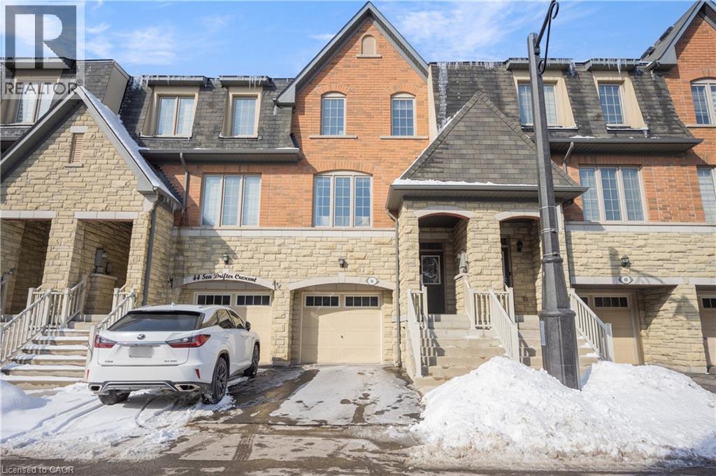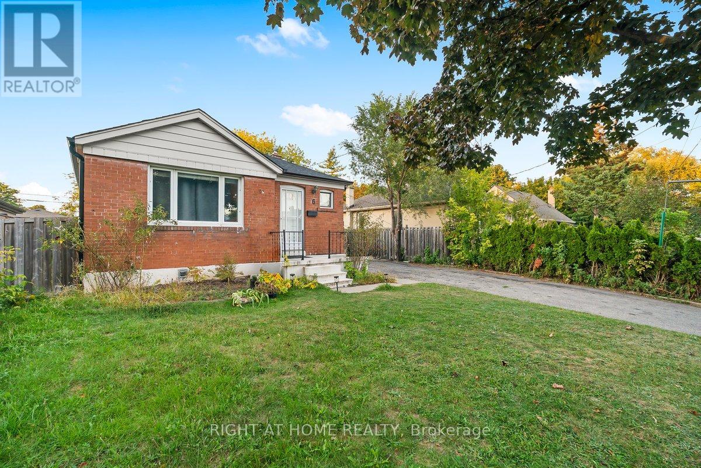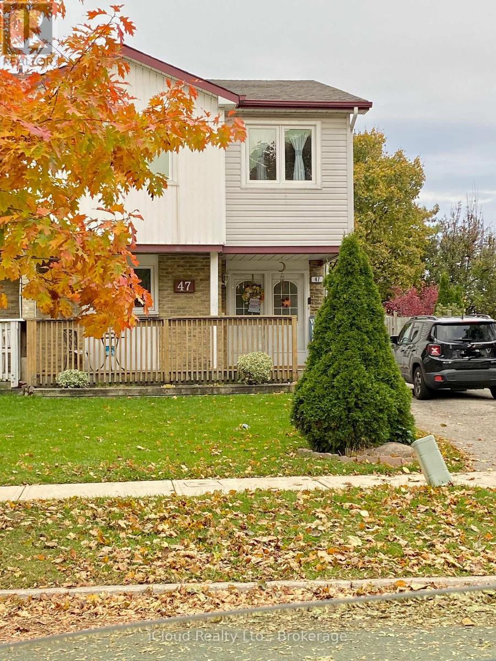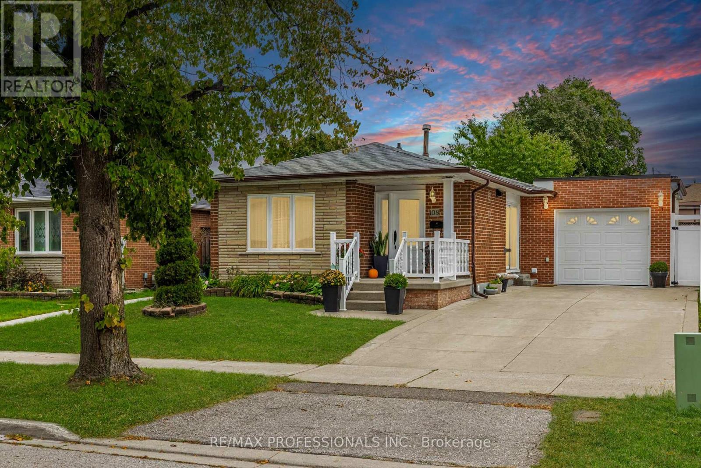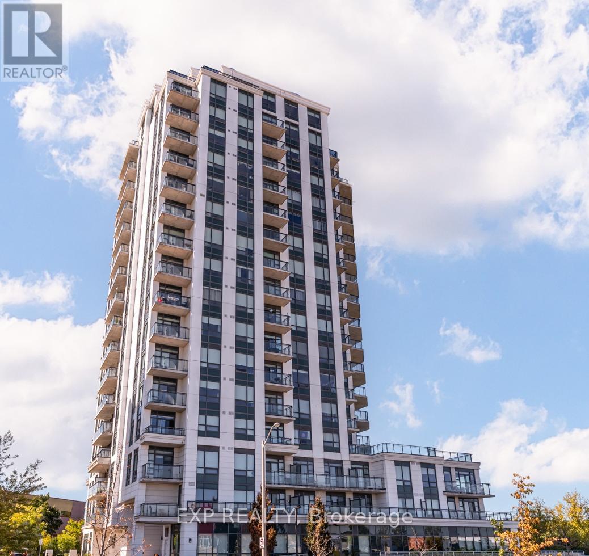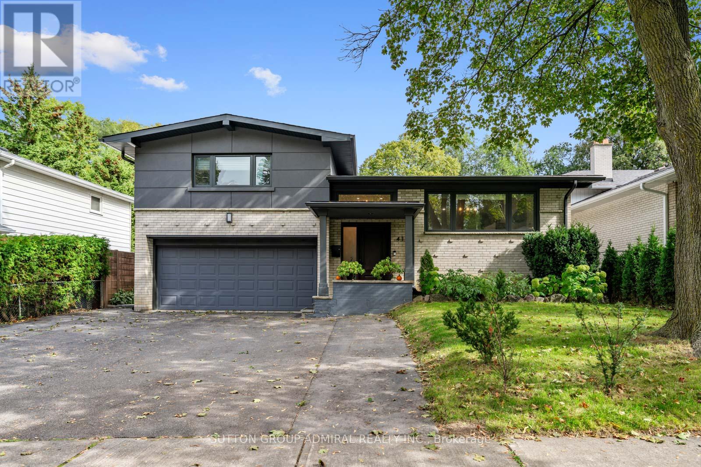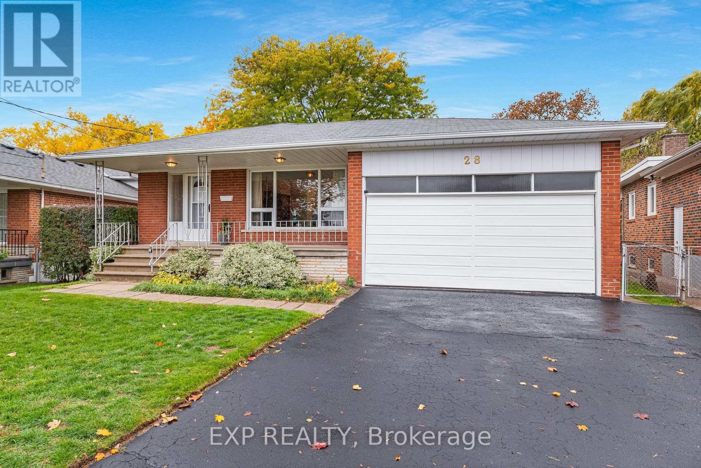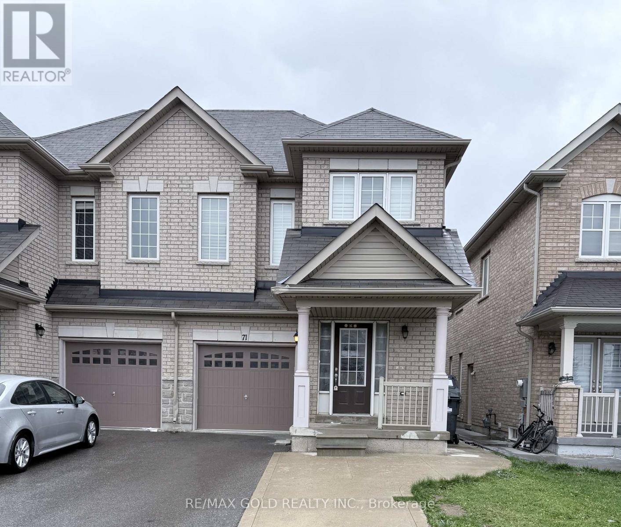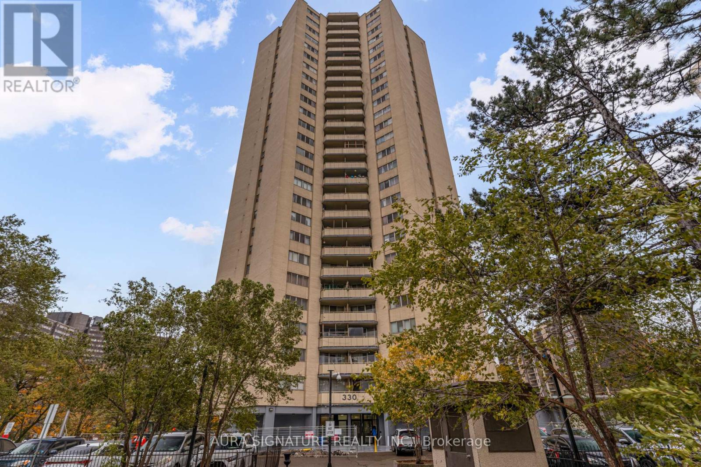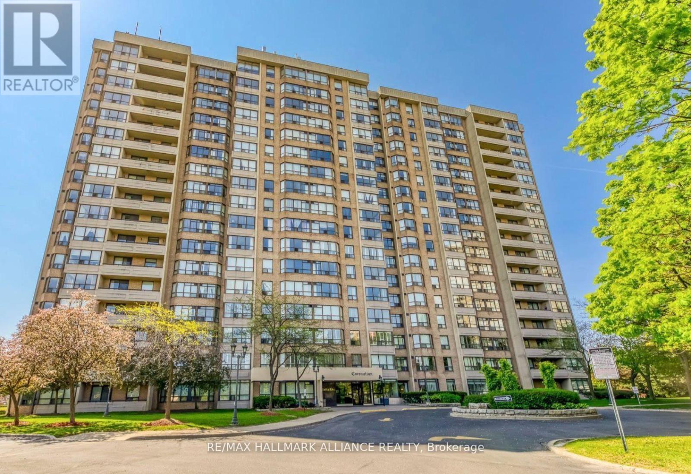- Houseful
- ON
- Mississauga
- Malton
- 3562 Laddie Cres
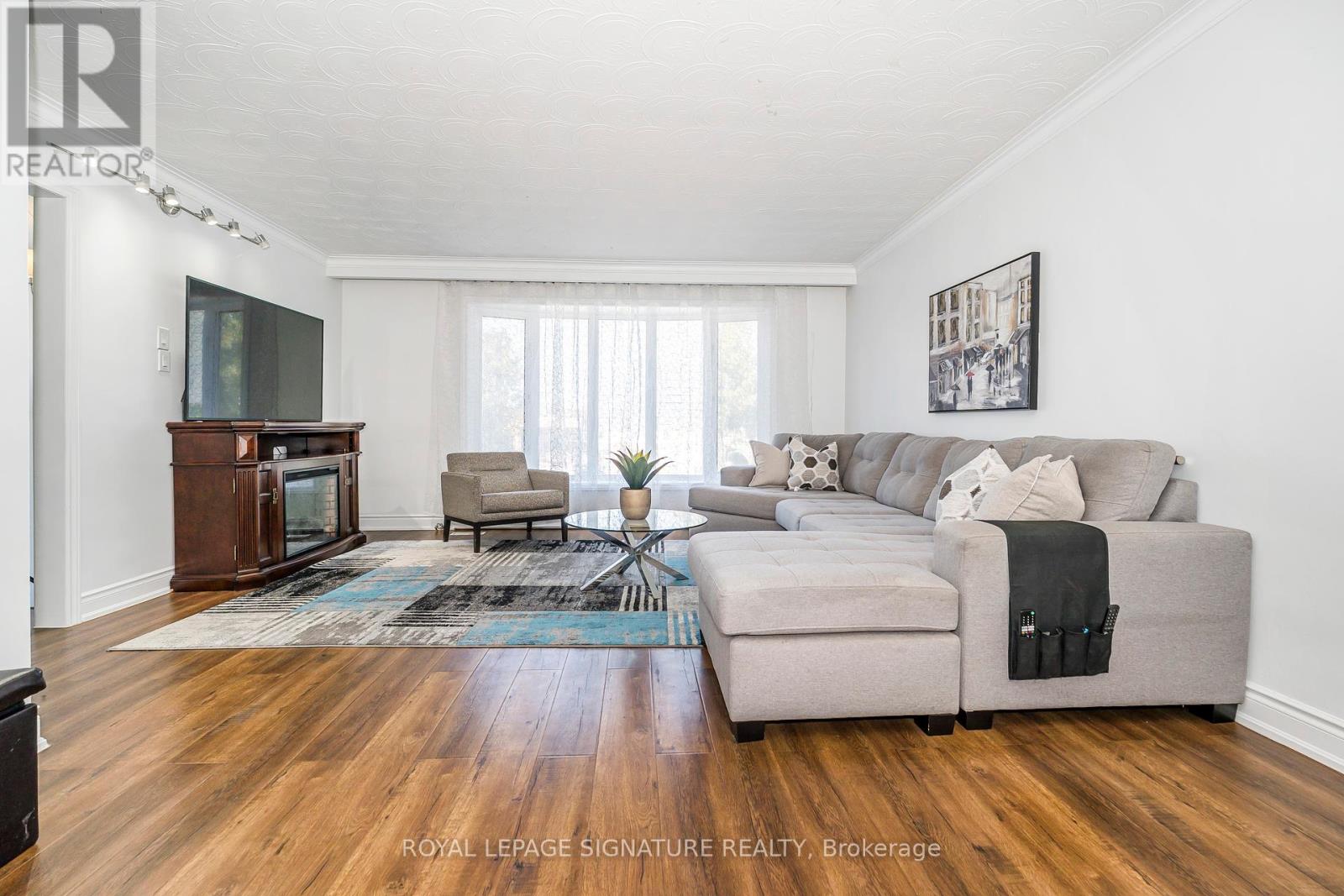
Highlights
Description
- Time on Houseful33 days
- Property typeSingle family
- StyleRaised bungalow
- Neighbourhood
- Median school Score
- Mortgage payment
Welcome to this beautifully updated 3-bedroom semi-detached home featuring a fully LEGAL 2-bedroom basement apartment an ideal choice for investors, first-time buyers, or families in need of an in-law suite. The main floor was tastefully renovated in 2021 and showcases quality laminate flooring throughout, crown moldings, a spacious open-concept living and dining room, and a large eat-in kitchen complete with quartz countertops and stainless steel appliances. In2023, the spa-like bathroom was fully renovated, and the convenience of a main floor washer and dryer was added. The legal basement apartment, renovated in 2018, offers a separate entrance, two generous bedrooms, a modern layout, and its own laundry facilities, providing both privacy and functionality. The property also features parking for up to five vehicles which includes the garage, a large backyard with a shed, and numerous upgrades throughout over $100,000 invested into the home, including a new front porch with elegant glass railing and beautifully landscaped entry. Perfectly situated just minutes from Highways 427, 401, and 407, Pearson International Airport, Woodbine Racetrack and Casino, Humber College, as well as local parks, shops, restaurants, and public transit, this home offers both comfort and convenience. Whether you're looking to generate rental income or enjoy multi-generational living, this property provides exceptional versatility and value. (id:63267)
Home overview
- Cooling Central air conditioning
- Heat source Natural gas
- Heat type Forced air
- Sewer/ septic Sanitary sewer
- # total stories 1
- Fencing Fenced yard
- # parking spaces 5
- Has garage (y/n) Yes
- # full baths 2
- # total bathrooms 2.0
- # of above grade bedrooms 5
- Flooring Laminate
- Subdivision Malton
- Lot size (acres) 0.0
- Listing # W12438272
- Property sub type Single family residence
- Status Active
- Living room 3.66m X 3.33m
Level: Lower - 3rd bedroom 4.39m X 2.97m
Level: Lower - Kitchen 4.85m X 3.46m
Level: Lower - 4th bedroom 4.36m X 2.68m
Level: Lower - 2nd bedroom 4.17m X 3.14m
Level: Main - Kitchen 4.84m X 3.14m
Level: Main - Primary bedroom 3.88m X 3.62m
Level: Main - Dining room 8.49m X 4.54m
Level: Main - Living room 8.49m X 4.54m
Level: Main - 3rd bedroom 3.15m X 2.71m
Level: Main
- Listing source url Https://www.realtor.ca/real-estate/28937290/3562-laddie-crescent-mississauga-malton-malton
- Listing type identifier Idx

$-2,400
/ Month

