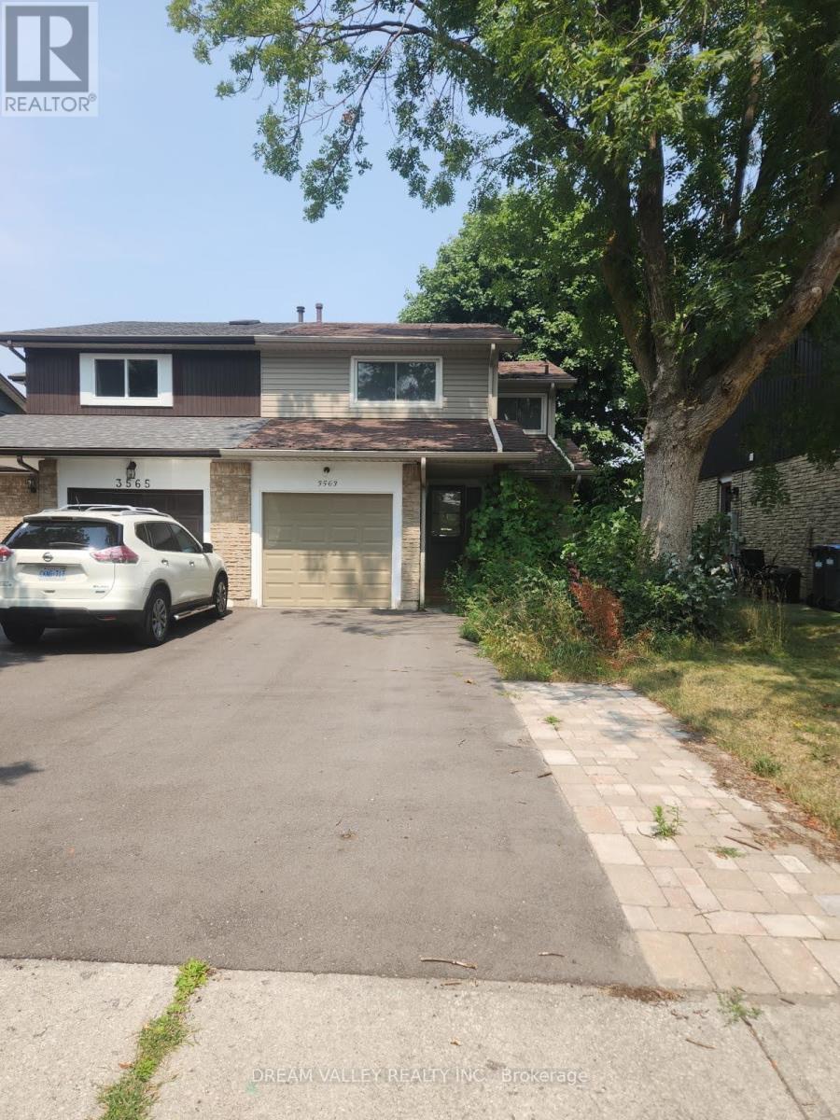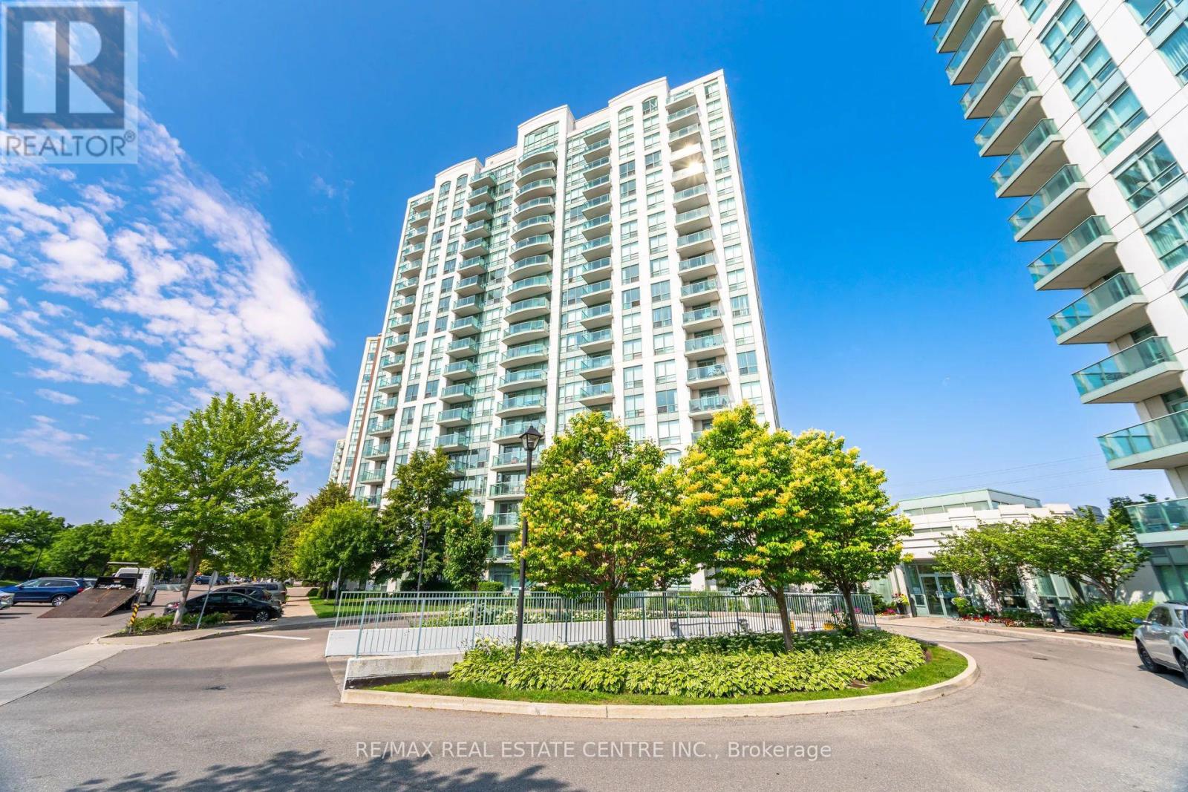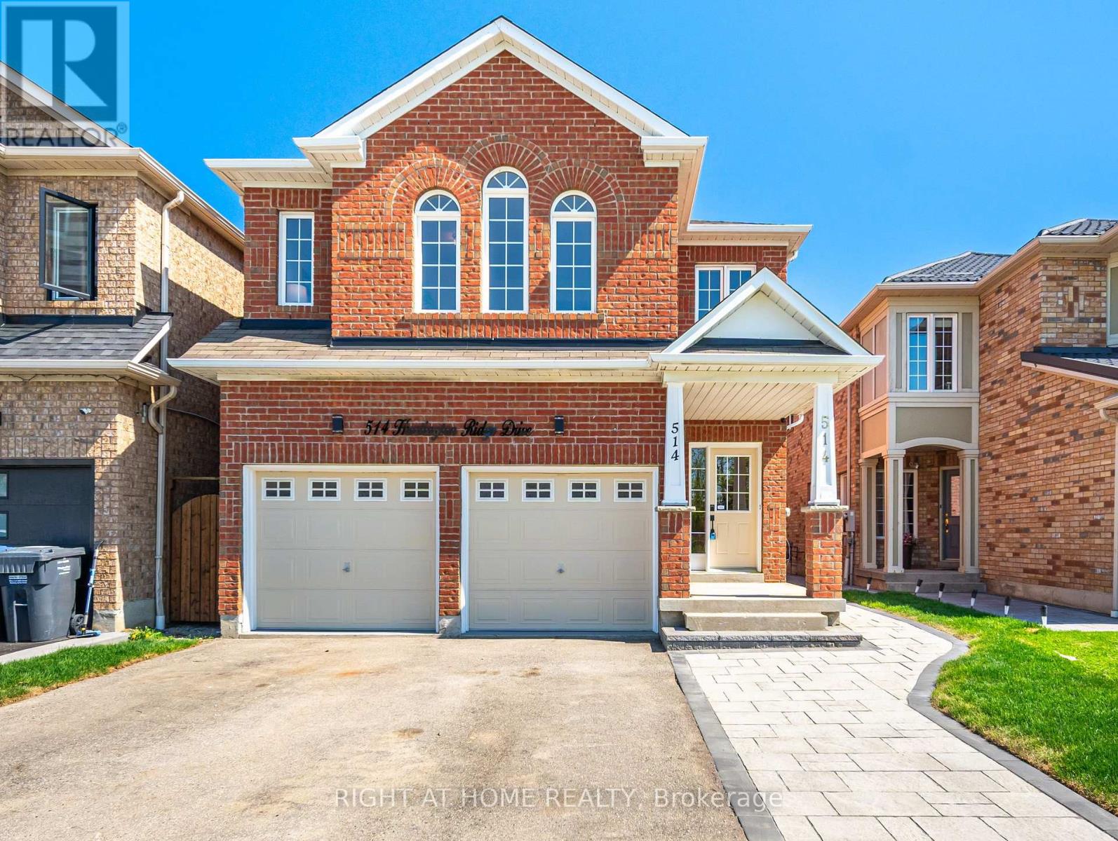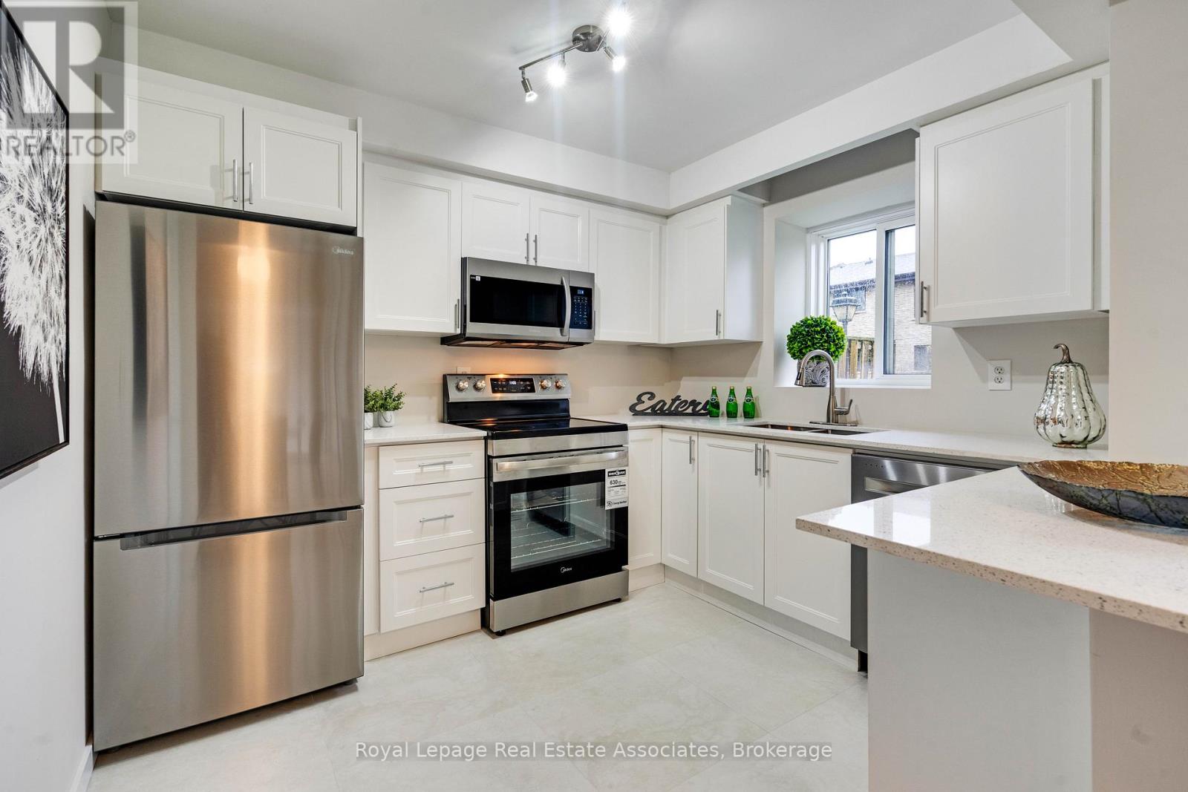- Houseful
- ON
- Mississauga
- Erin Mills
- 3563 Autumnleaf Cres

Highlights
Description
- Time on Houseful53 days
- Property typeSingle family
- Neighbourhood
- Median school Score
- Mortgage payment
Fantastic Opportunity! 4+1 Bedroom, 3 Bathroom Semi-Detached Home in the Highly Sought-After Erin Mills Community. This Spacious Property Offers Incredible Potential for Improvement With Some Minor Updates, You Can Move Right In and Make It Your Own! Features Include Hardwood Floors & Pot Lights in the Open-Concept Living/Dining Area, Walk-Out to a Fully Fenced Backyard, Direct Garage Access, and Generous-Sized Bedrooms with Ample Closet Space. The Separate Side Entrance to the Basement Offers Great Rental Potential with an Open-Concept Family Room, Kitchen, Bedroom, and 3-Pc Bath. Prime Location Backing Onto Woodhurst Heights Park With Trails, Playground, Soccer Fields, Tennis Court, and Skating Rink. Minutes to Top-Rated Schools, Shopping, Public Transit & Major Highways. Dont Miss This Rare Chance to Own in One of Mississaugas Most Prestigious Neighbourhoods! Seller will not respond to offers before Sep 4. Allow 72 hrs irrevocable. Seller schedules to accompany all offers. Buyers to verify taxes, rental equipment, parking and any fees. (id:63267)
Home overview
- Cooling Central air conditioning
- Heat source Natural gas
- Heat type Forced air
- Sewer/ septic Sanitary sewer
- # total stories 2
- # parking spaces 3
- Has garage (y/n) Yes
- # full baths 2
- # half baths 1
- # total bathrooms 3.0
- # of above grade bedrooms 5
- Flooring Hardwood, laminate
- Subdivision Erin mills
- Lot size (acres) 0.0
- Listing # W12368855
- Property sub type Single family residence
- Status Active
- 3rd bedroom 3.47m X 3m
Level: 2nd - 4th bedroom 3.05m X 2.7m
Level: 2nd - 2nd bedroom 3.52m X 3.02m
Level: 2nd - Primary bedroom 4.1m X 3.62m
Level: 2nd - Bedroom 3.05m X 3.05m
Level: Basement - Kitchen 4.57m X 3.04m
Level: Basement - Living room 4.57m X 3.04m
Level: Basement - Dining room 2.7m X 2.55m
Level: Main - Kitchen 2.94m X 2.45m
Level: Main - Living room 6.7m X 3.8m
Level: Main
- Listing source url Https://www.realtor.ca/real-estate/28787528/3563-autumnleaf-crescent-mississauga-erin-mills-erin-mills
- Listing type identifier Idx

$-2,394
/ Month












