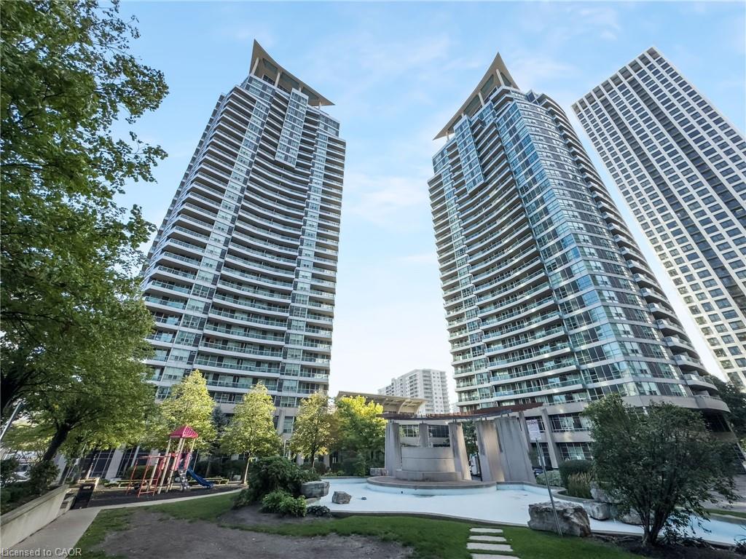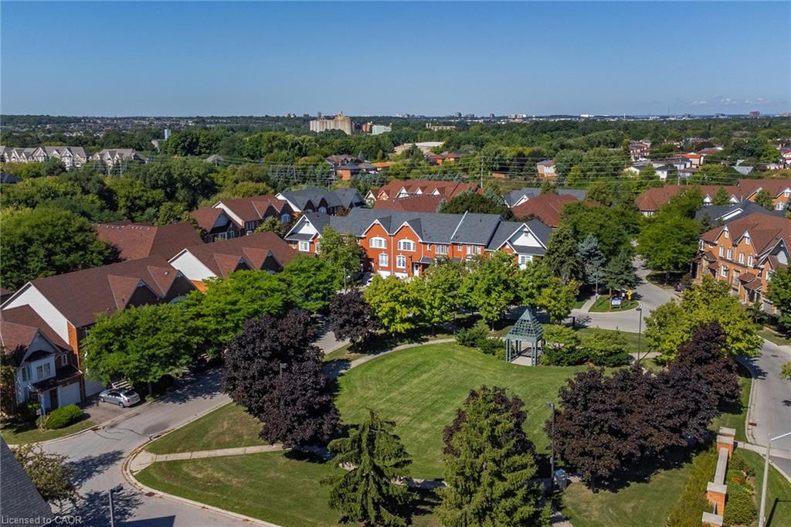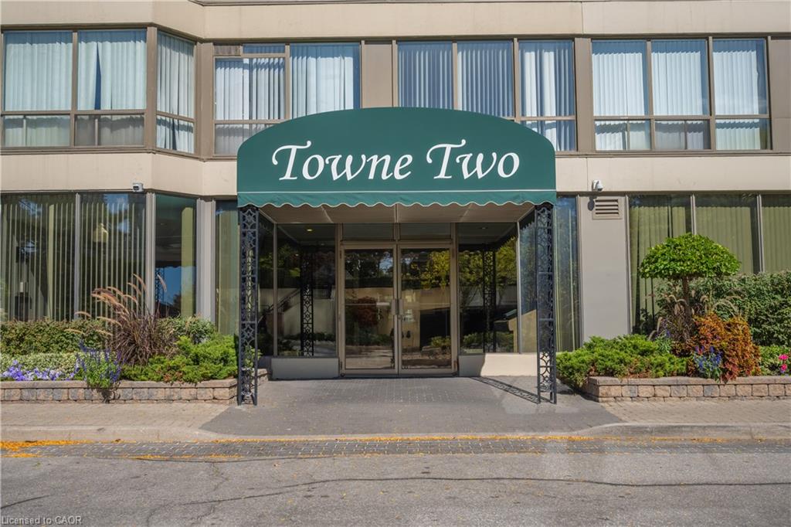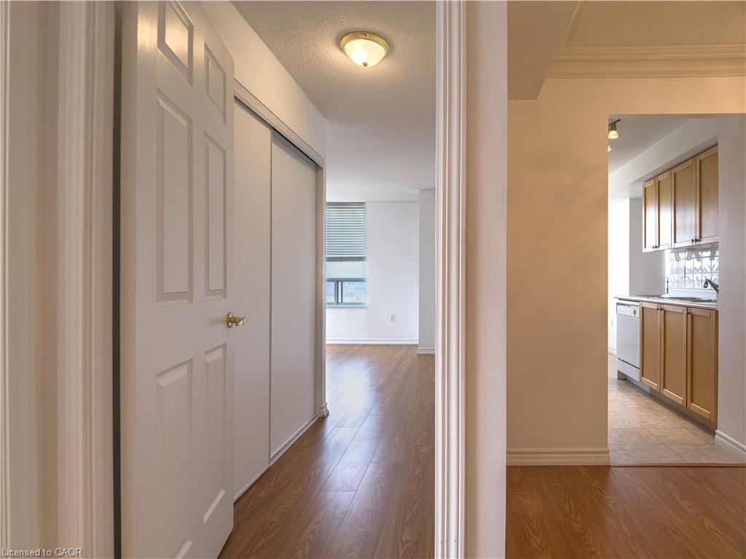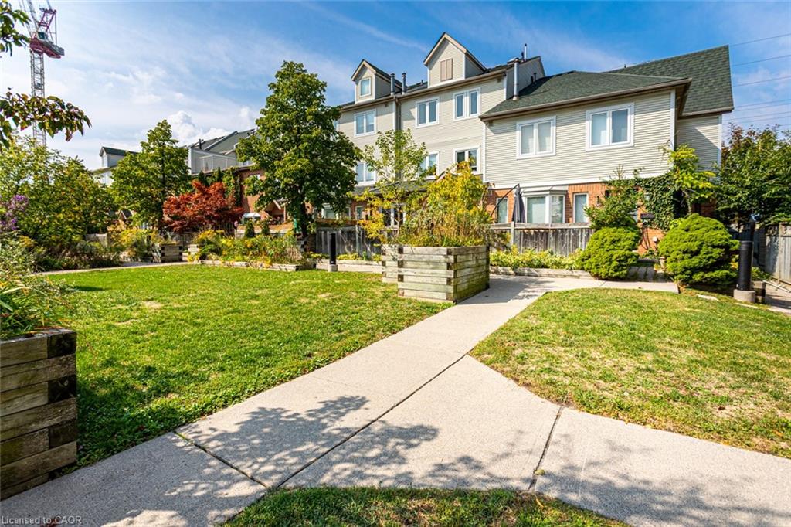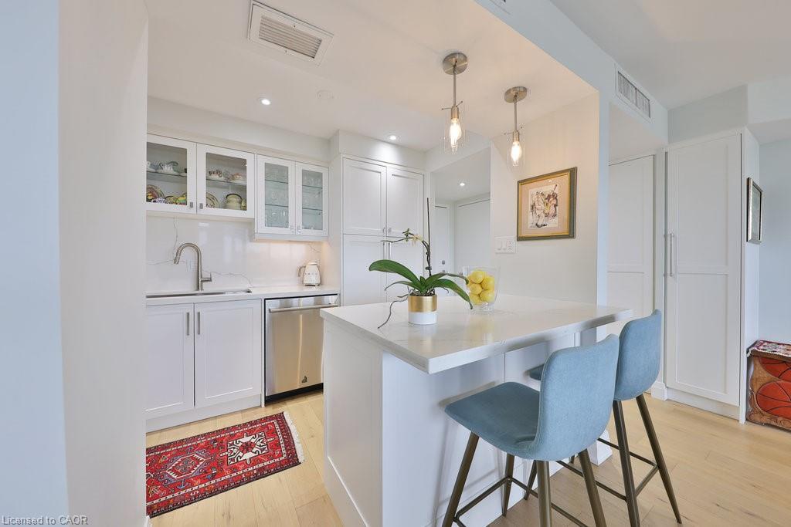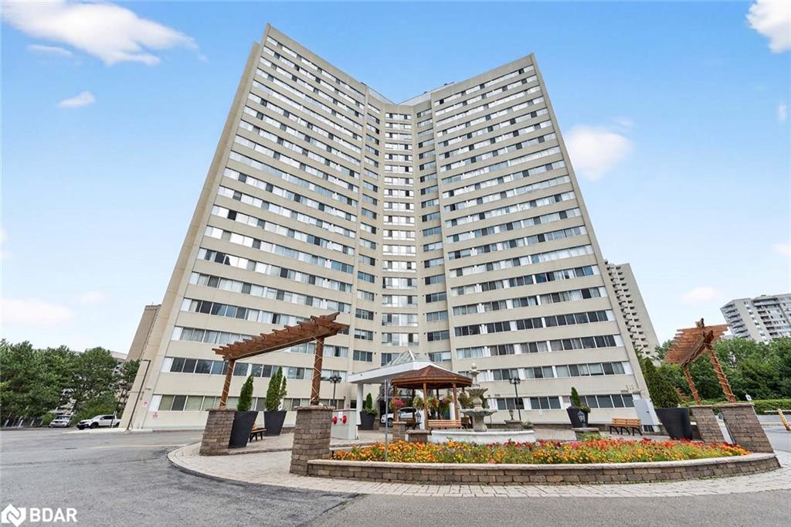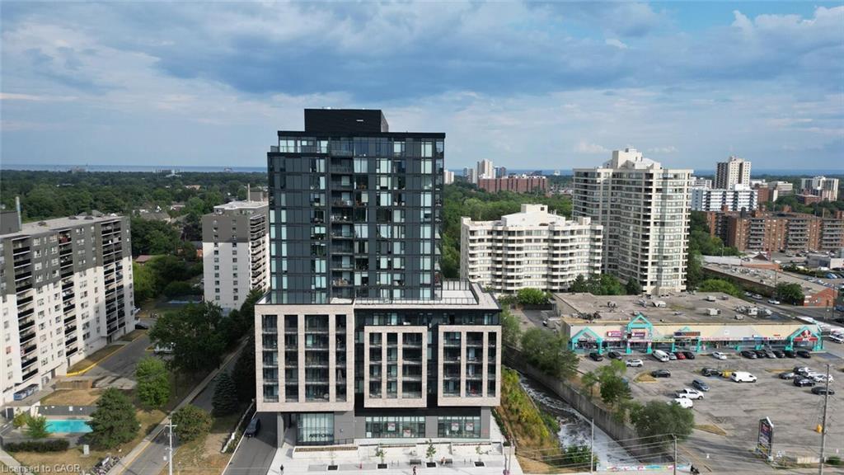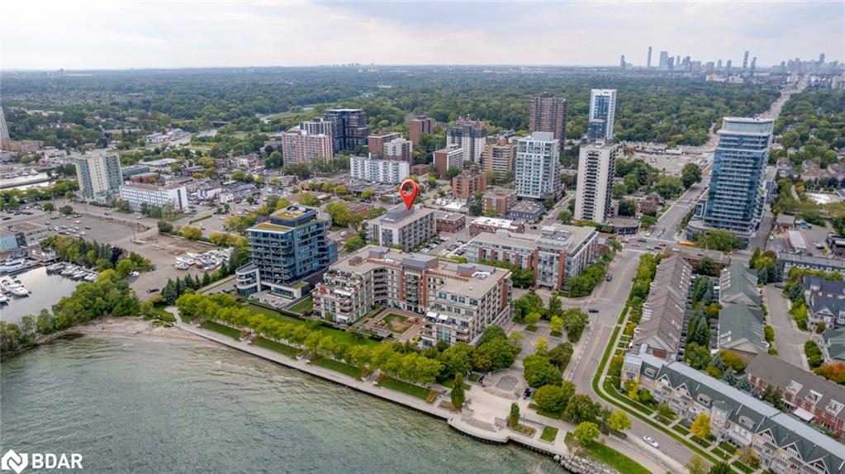- Houseful
- ON
- Mississauga
- Fairview
- 36 Elm Drive W Unit 705
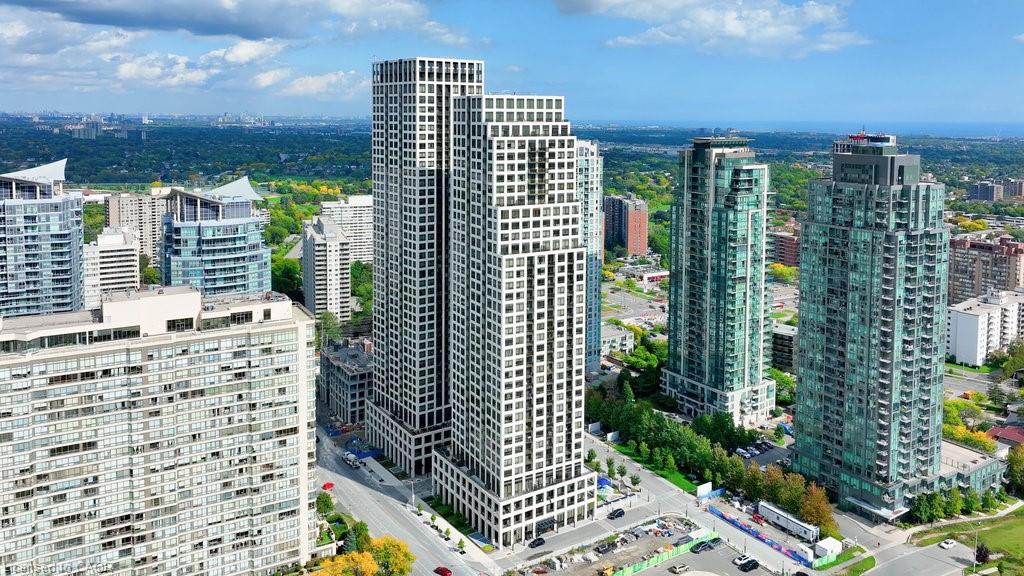
36 Elm Drive W Unit 705
36 Elm Drive W Unit 705
Highlights
Description
- Home value ($/Sqft)$869/Sqft
- Time on Housefulnew 20 hours
- Property typeResidential
- Style1 storey/apt
- Neighbourhood
- Median school Score
- Year built2023
- Garage spaces1
- Mortgage payment
Stunning 2-Year-Old Suite In Edge Towers, Located In The Fairview Community. This Bright 1-Bedroom + Den, 2-Bathroom Condo Boasts All Modern Finishes, In-Suite Laundry & A Private Balcony That Can Be Accessed From Your Living Room Or Primary Bedroom. Includes 1 Underground Parking Space And Storage Locker. Builder Upgraded, Open-Concept Living With Floor-To-Ceiling Windows, Gourmet Kitchen With Quartz Countertops And A Large Breakfast Island. Plenty Of Room For A Separate Dining Area. Spa-Inspired Bathrooms, And A Versatile Den For Office Or Guest Space. Enjoy Resort-Style Amenities Including 24-Hour Concierge, A State-Of-The-Art Fitness Centre, Yoga Studio, Movie Theatre, Games Lounge, Wi-Fi Lounge, Guest Suites, And Rooftop Terrace With Panoramic City Views. Located Steps From Square One, Parks, Top Schools, Transit, And Major Highways, Fairview Offers The Perfect Mix Of Urban Convenience And Community Charm.
Home overview
- Cooling Central air
- Heat type Natural gas, heat pump
- Pets allowed (y/n) No
- Sewer/ septic Sewer (municipal)
- Utilities Cable available, cell service, electricity available, fibre optics, garbage/sanitary collection, high speed internet avail, recycling pickup, street lights, phone available
- Building amenities Concierge, elevator(s), fitness center, game room, guest suites, party room, roof deck, parking
- Construction materials Other
- Foundation Unknown
- Roof Flat
- Exterior features Controlled entry, landscaped, privacy, year round living
- # garage spaces 1
- # parking spaces 1
- Garage features P3/#91
- Has garage (y/n) Yes
- # full baths 1
- # half baths 1
- # total bathrooms 2.0
- # of above grade bedrooms 1
- # of rooms 6
- Appliances Range, oven, dishwasher, dryer, range hood, refrigerator, stove, washer
- Has fireplace (y/n) Yes
- Laundry information In-suite
- Interior features Built-in appliances
- County Peel
- Area Ms - mississauga
- View City
- Water source Municipal, municipal-metered
- Zoning description R3
- Lot desc Urban, arts centre, dog park, highway access, library, major highway, park, public transit, quiet area, rec./community centre, schools, shopping nearby
- Basement information None
- Building size 610
- Mls® # 40774677
- Property sub type Condominium
- Status Active
- Virtual tour
- Tax year 2025
- Bathroom Main
Level: Main - Kitchen Main
Level: Main - Den Main
Level: Main - Bathroom Main
Level: Main - Primary bedroom Main
Level: Main - Living room Main
Level: Main
- Listing type identifier Idx

$-957
/ Month

