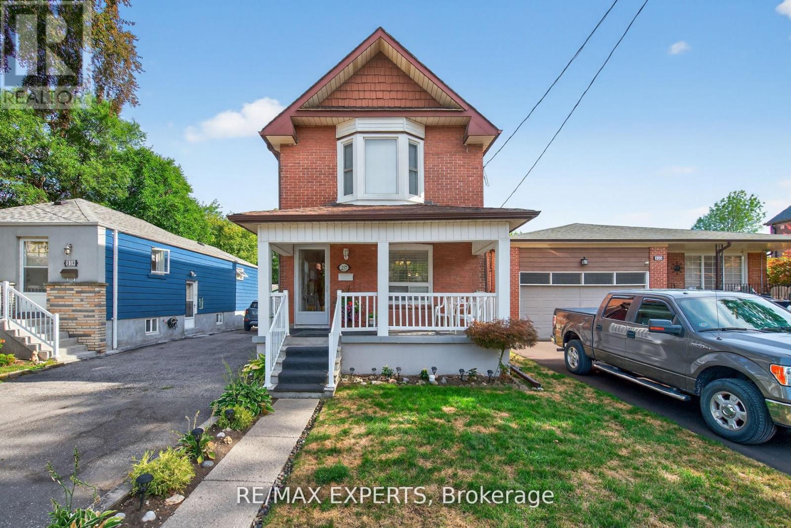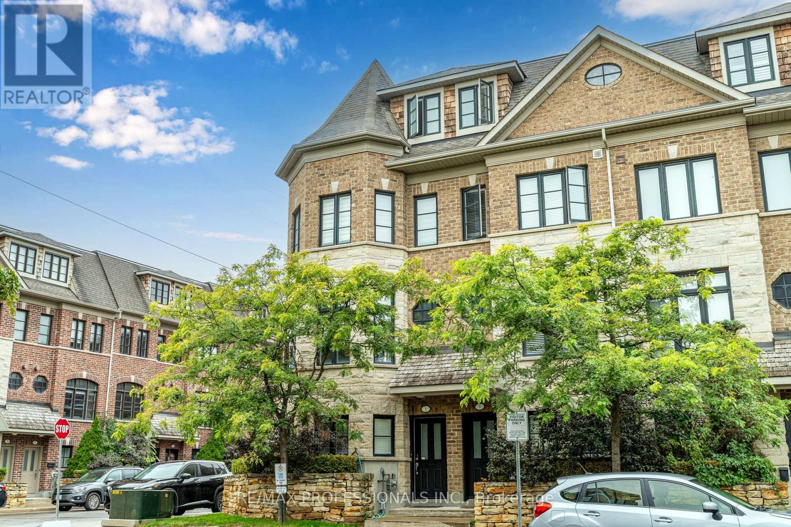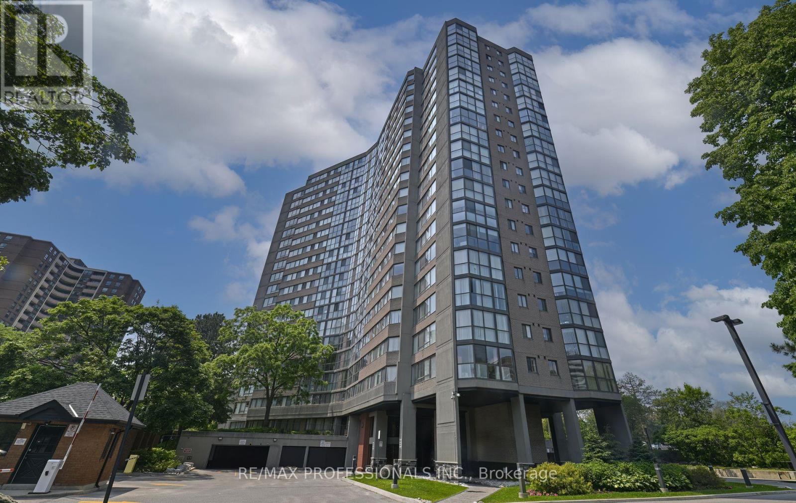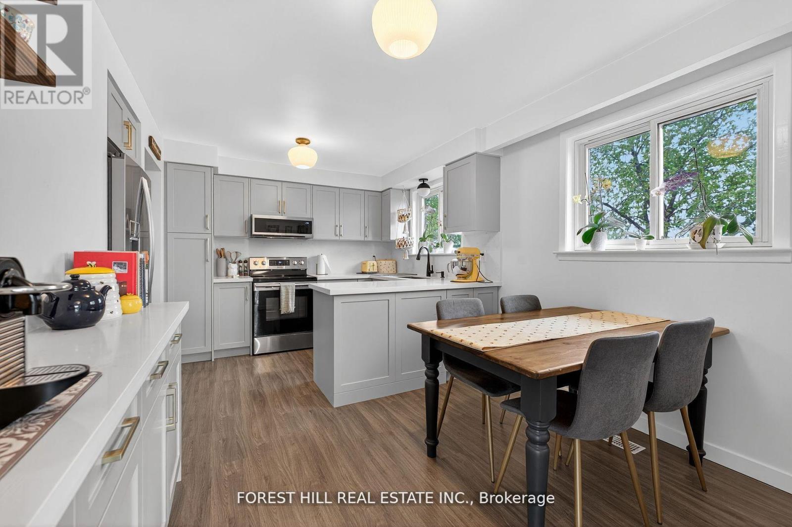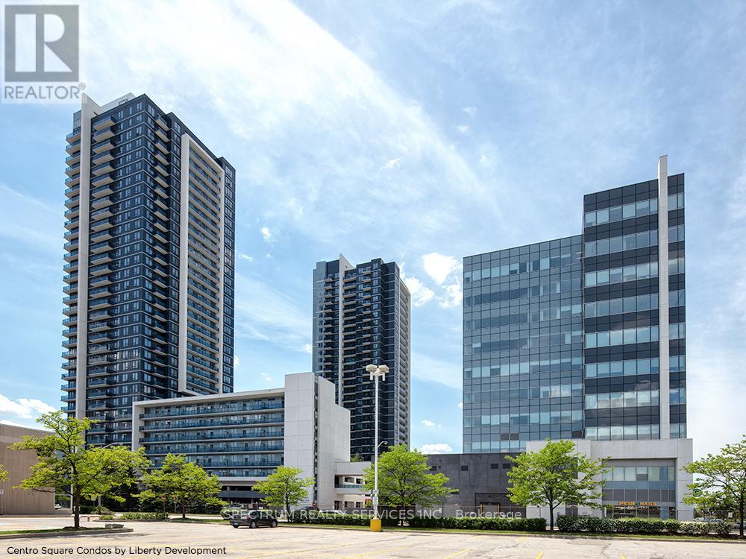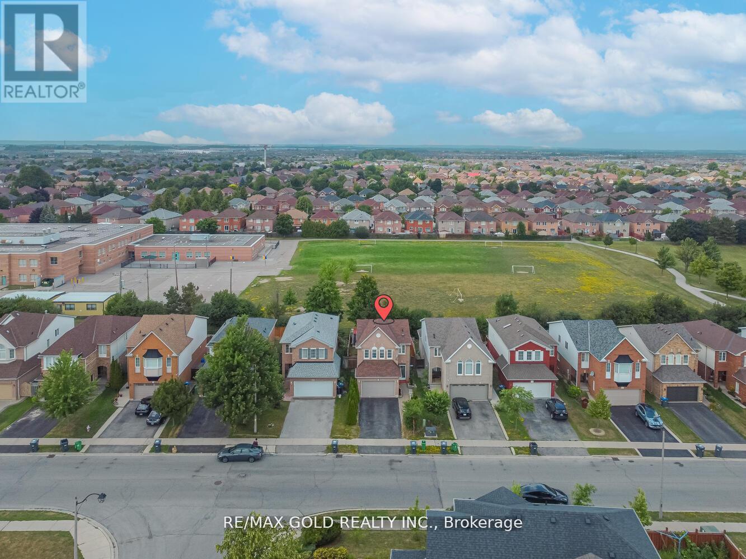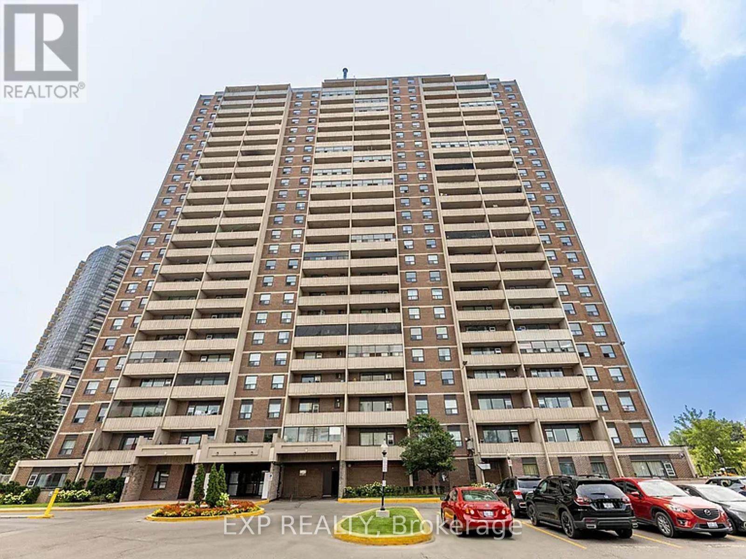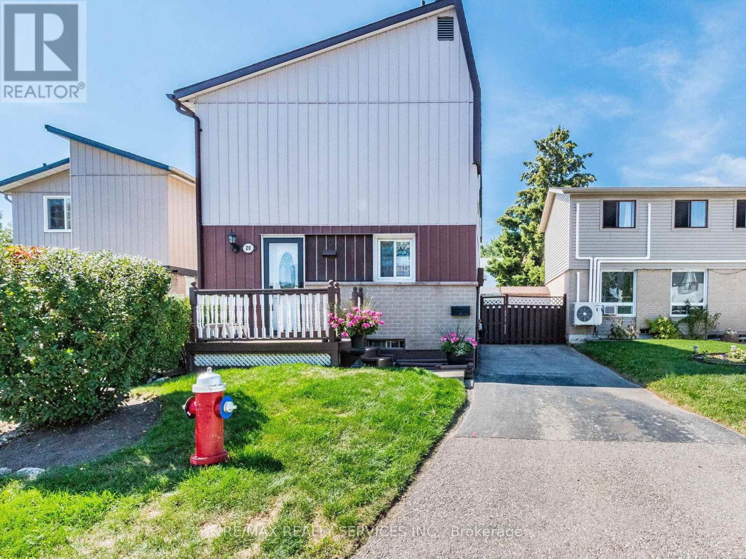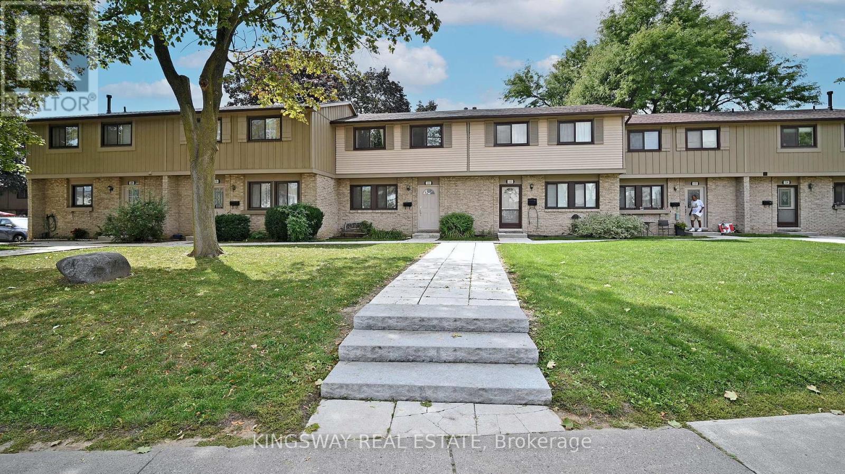- Houseful
- ON
- Mississauga
- Malton
- 3602 Dunrankin Dr
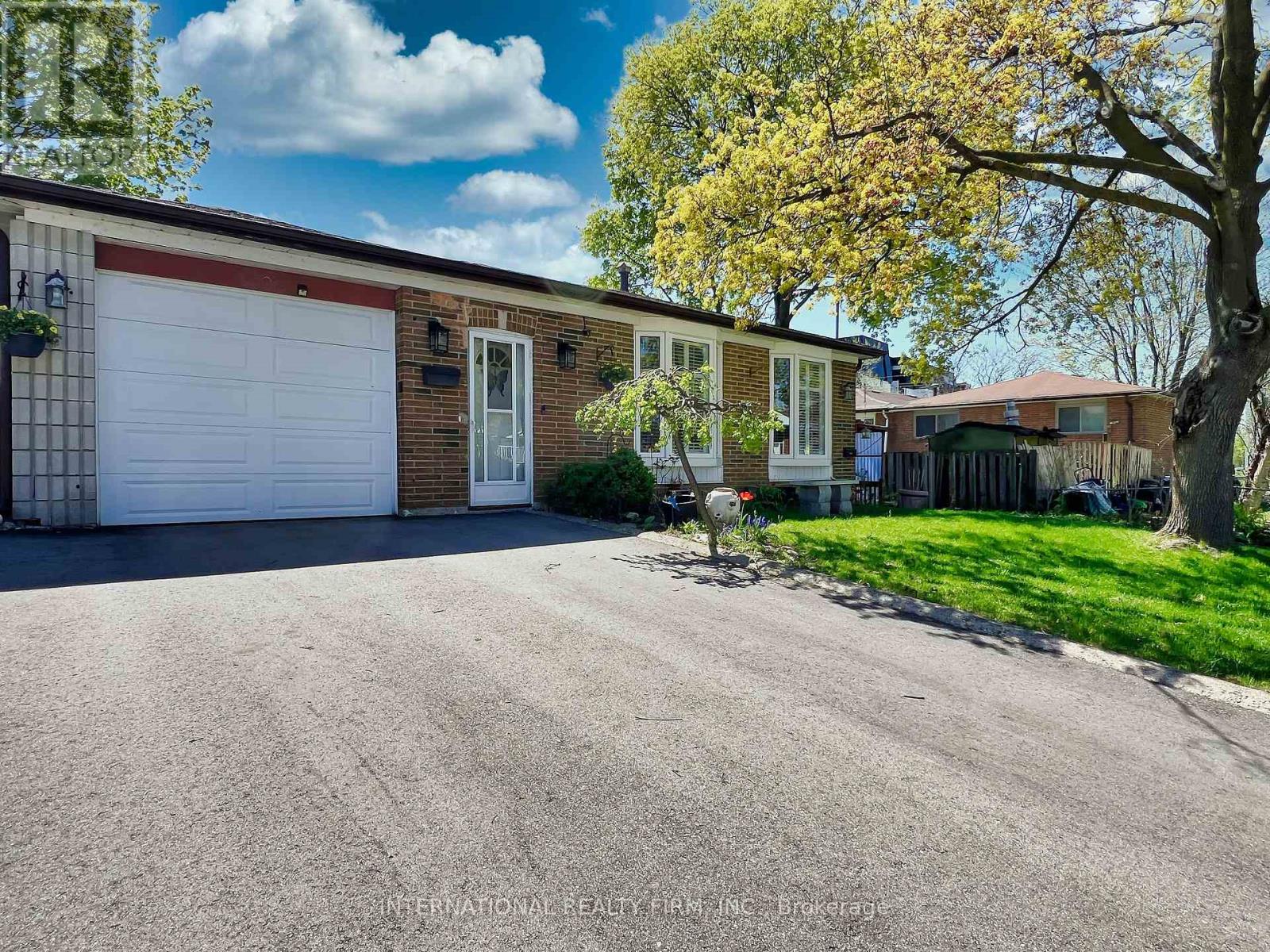
Highlights
Description
- Time on Houseful20 days
- Property typeSingle family
- Neighbourhood
- Median school Score
- Mortgage payment
Pride of ownership shines through in this beauty. This meticulously maintained property offers numerous options for a large, multi-generational family with additional income potential or an investor. It features two kitchens, two laundry rooms, a bonus family room, loads of parking, and a self-contained lower unit. This is a turnkey property, just pack and move! It's clean, bright, and large enough for multiple families. The property is loaded with perennial flowers and fruit trees. The tranquil yard offers 2 pear trees, a cherry tree, and a blackberry tree. Enjoy your morning coffee on the side deck or sitting in the backyard; it's truly a beautiful place to call home. Don't miss out on this opportunity to own this lovely property (id:63267)
Home overview
- Cooling Central air conditioning
- Heat source Natural gas
- Heat type Forced air
- Sewer/ septic Sanitary sewer
- # parking spaces 5
- Has garage (y/n) Yes
- # full baths 2
- # half baths 1
- # total bathrooms 3.0
- # of above grade bedrooms 5
- Flooring Ceramic, concrete, hardwood
- Has fireplace (y/n) Yes
- Subdivision Malton
- Lot size (acres) 0.0
- Listing # W12326059
- Property sub type Single family residence
- Status Active
- 4th bedroom 2.3m X 2.4m
Level: In Between - 3rd bedroom 2.3m X 2.5m
Level: In Between - Family room 5m X 3.3m
Level: In Between - Recreational room / games room 4.5m X 3.2m
Level: Lower - Kitchen 3.5m X 3.2m
Level: Lower - Laundry 2.3m X 2.3m
Level: Lower - Living room 3.29m X 3.7m
Level: Main - Dining room 6.25m X 3.02m
Level: Main - Kitchen 5.55m X 2.08m
Level: Main - Foyer 3.29m X 1.25m
Level: Main - Primary bedroom 4.6m X 3.4m
Level: Upper - 2nd bedroom 4.02m X 2.77m
Level: Upper
- Listing source url Https://www.realtor.ca/real-estate/28693315/3602-dunrankin-drive-mississauga-malton-malton
- Listing type identifier Idx

$-2,600
/ Month

