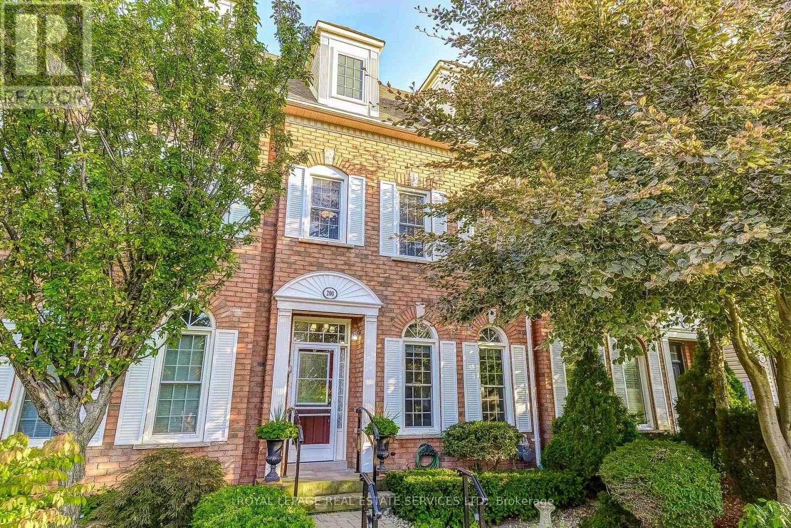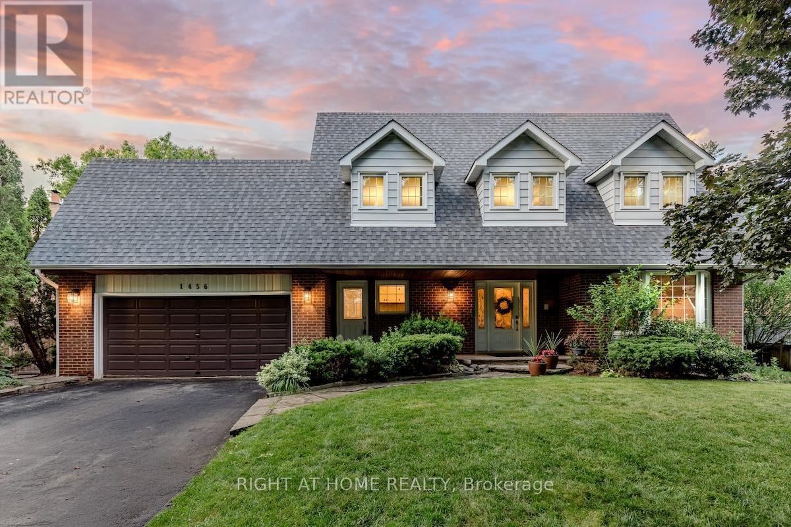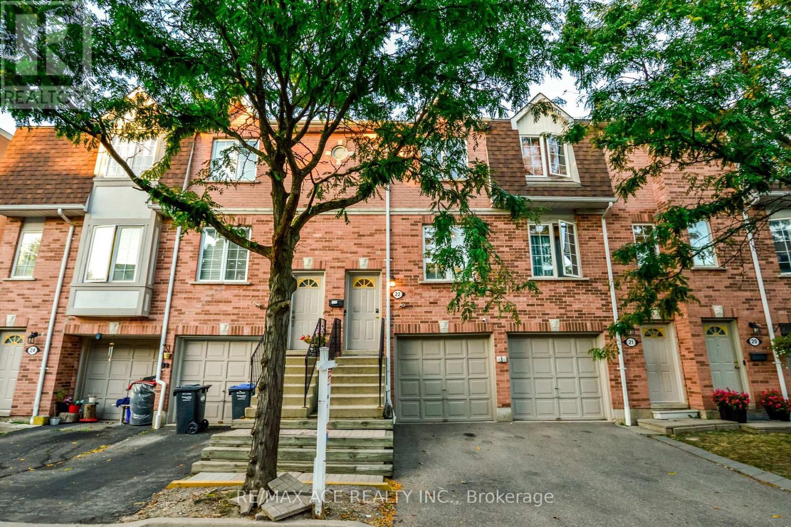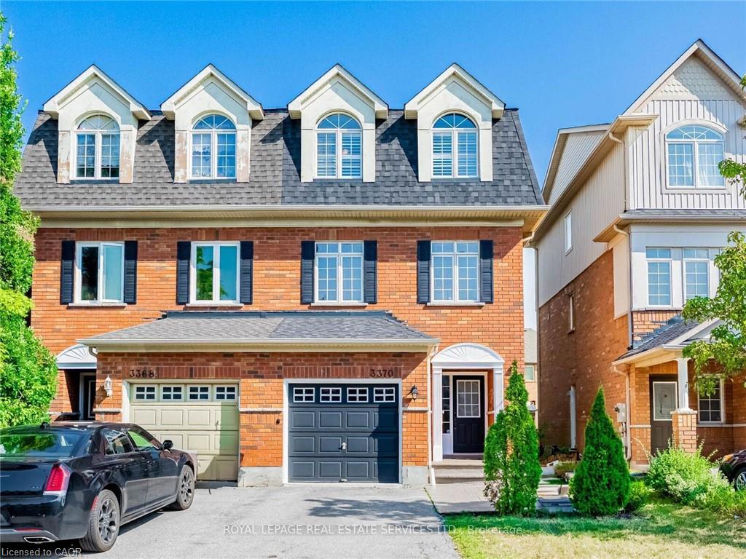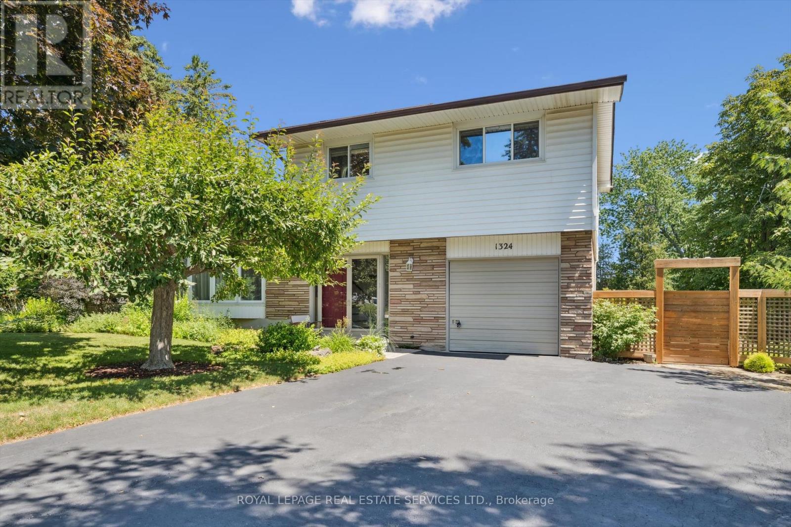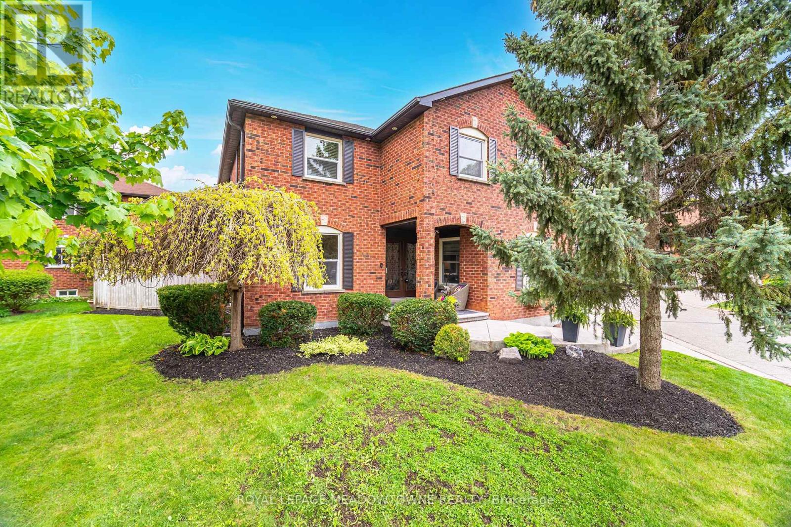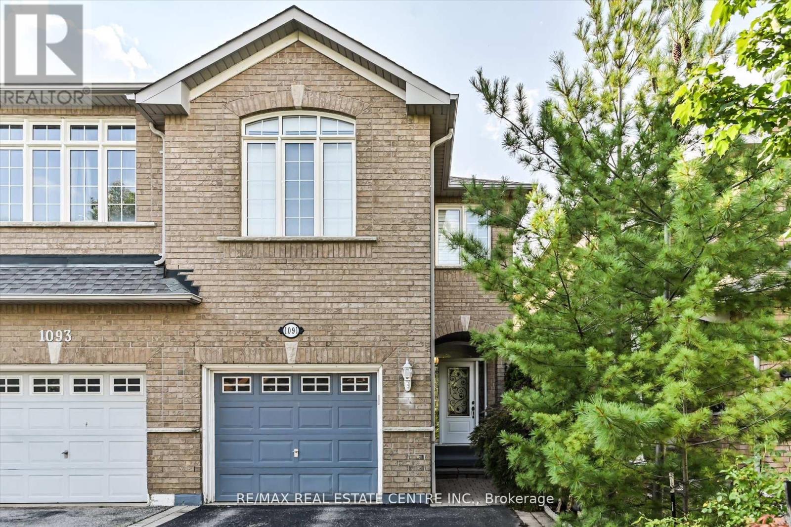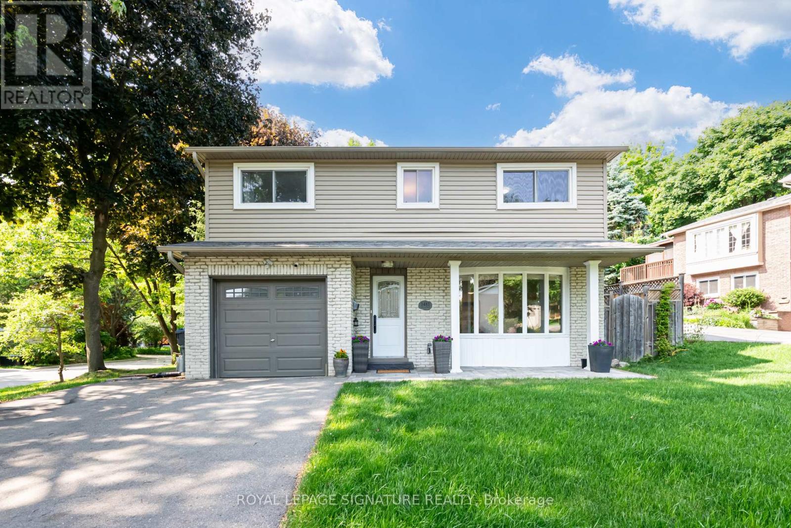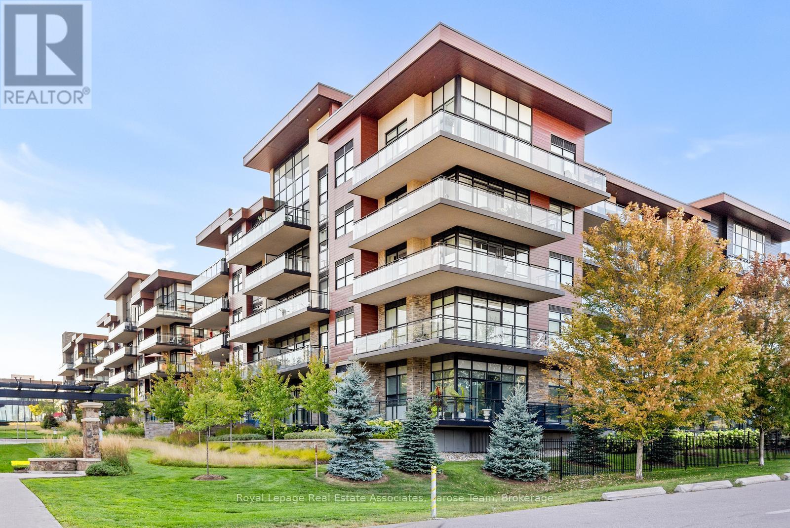- Houseful
- ON
- Mississauga
- Erin Mills
- 3631 Shadbush Ct
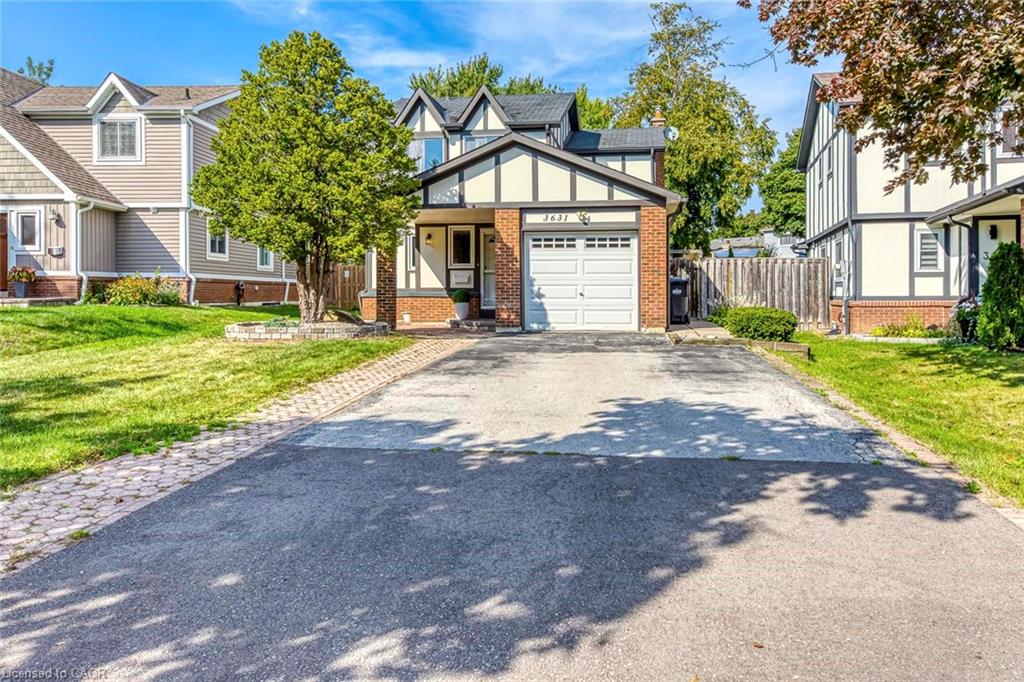
Highlights
Description
- Home value ($/Sqft)$719/Sqft
- Time on Housefulnew 2 hours
- Property typeResidential
- StyleTwo story
- Neighbourhood
- Median school Score
- Garage spaces1
- Mortgage payment
Bright and spacious 3-bedroom, 4-washroom detached family home in the highly desirable, established Erin Mills community located on a quiet, family-oriented court lined with mature trees. Lovingly maintained and updated with attention to quality and detail this home features large windows, open-concept living/dining and family rooms layout, and a functional eat-in kitchen. Three generous-sized bedrooms on the second floor make this home a dream for a growing family. Enjoy a private, fully fenced backyard oasis with a large deck (around 1000 sq ft), swimming pool, garden shed, and interlock patio - perfect for summer BBQs and family entertainment. The professionally renovated basement ('24) offers a spacious recreational room, functional den with wet bar area, and a 3-piece washroom - ideal as an office or additional guest sleeping space. Bonus: Completely isolated garage with insulated garage door and thermostat controlled gas heater - perfect for use as a year-round workshop or hobby space. Carpet Free home. Lots of storage space. $$$ spent on upgrades: Kitchen cabinets & granite countertop ('21), S/S appliances ('18-'21), ceramic tile floor ('21), powder room renovation ('21), furnace ('16), A/C ('15), garage door ('18), pool liner ('23), pool pump ('23), pool cover ('25). Close to park, walking trails; just minutes away from great schools, U of T Mississauga campus, shopping, HWY, transit, Erindale GO. The new South Common Community Centre is under construction.
Home overview
- Cooling Central air
- Heat type Forced air
- Pets allowed (y/n) No
- Sewer/ septic Sewer (municipal)
- Construction materials Brick, stucco
- Foundation Concrete perimeter
- Roof Asphalt shing
- Exterior features Privacy
- Fencing Full
- Other structures Other
- # garage spaces 1
- # parking spaces 5
- Has garage (y/n) Yes
- Parking desc Attached garage, garage door opener
- # full baths 2
- # half baths 2
- # total bathrooms 4.0
- # of above grade bedrooms 3
- # of rooms 14
- Appliances Water heater, dryer, microwave, washer
- Has fireplace (y/n) Yes
- Laundry information Lower level
- County Peel
- Area Ms - mississauga
- Water source Municipal
- Zoning description R3
- Lot desc Urban, cul-de-sac, highway access, park, place of worship, playground nearby, public transit, quiet area, schools, shopping nearby
- Lot dimensions 36.32 x 138.86
- Approx lot size (range) 0 - 0.5
- Basement information Full, finished
- Building size 1528
- Mls® # 40771197
- Property sub type Single family residence
- Status Active
- Virtual tour
- Tax year 2025
- Primary bedroom Second
Level: 2nd - Bedroom Built-in closet
Level: 2nd - Bathroom Second
Level: 2nd - Bathroom Second
Level: 2nd - Bedroom Built-in closet
Level: 2nd - Laundry Pot lights
Level: Basement - Den Tile ceiling
Level: Basement - Recreational room Tile ceiling
Level: Basement - Bathroom Basement
Level: Basement - Kitchen Stainless steel Appliances, eat-in Kitchen, ceramic floors
Level: Main - Dining room Combined with living room
Level: Main - Living room Large window, Conbined with dining room
Level: Main - Family room Main
Level: Main - Bathroom Main
Level: Main
- Listing type identifier Idx

$-2,931
/ Month

